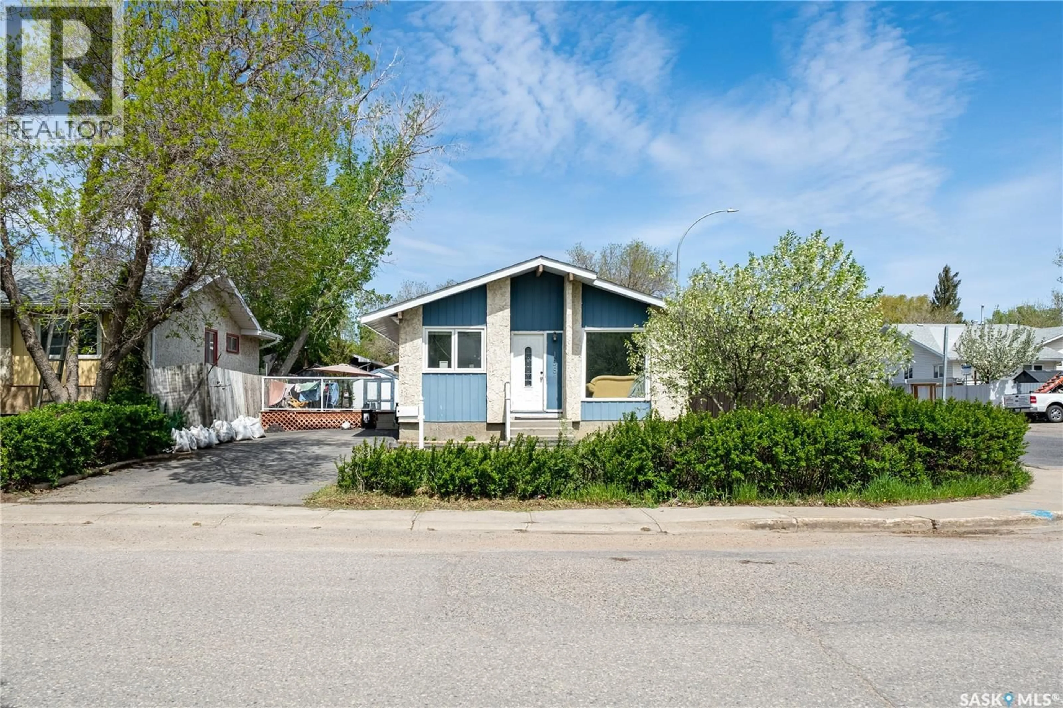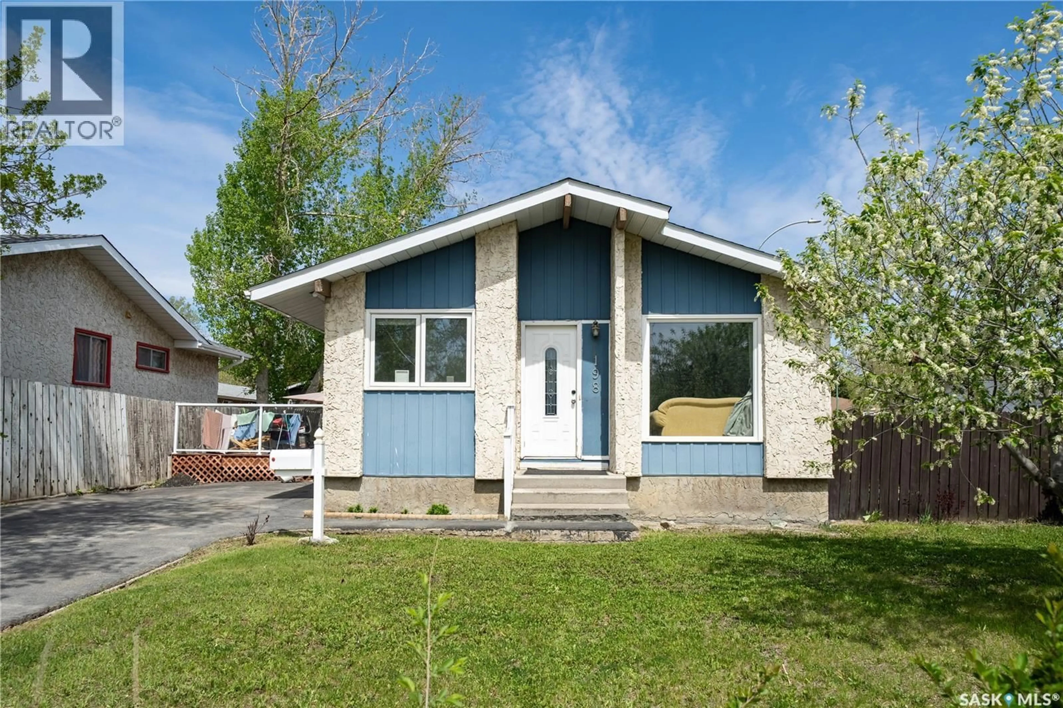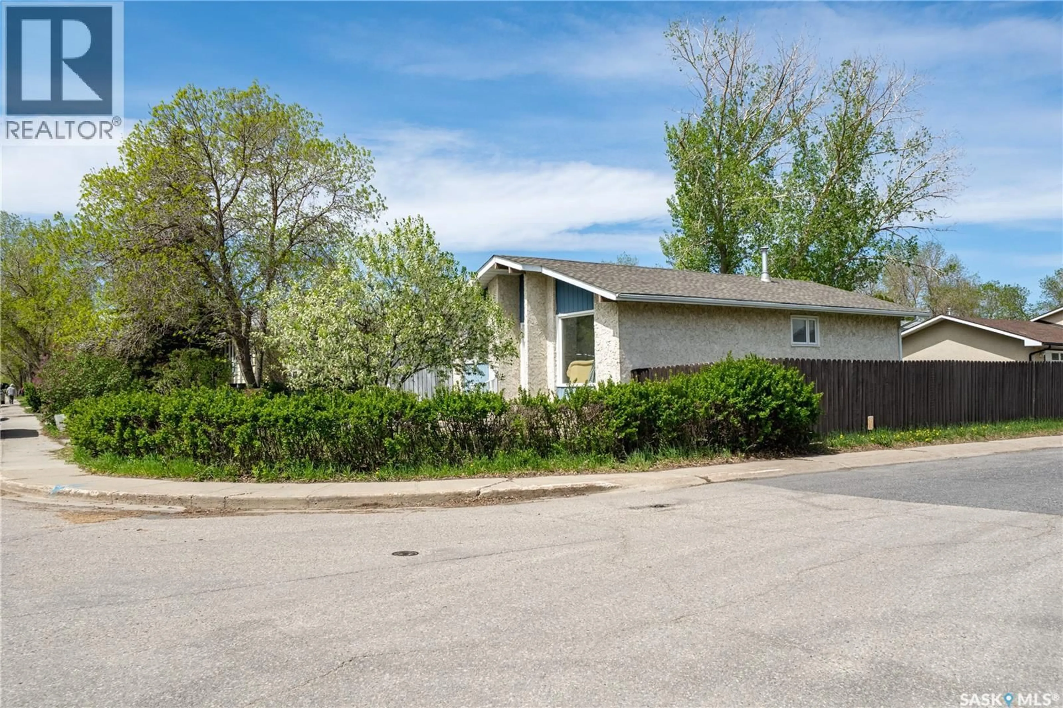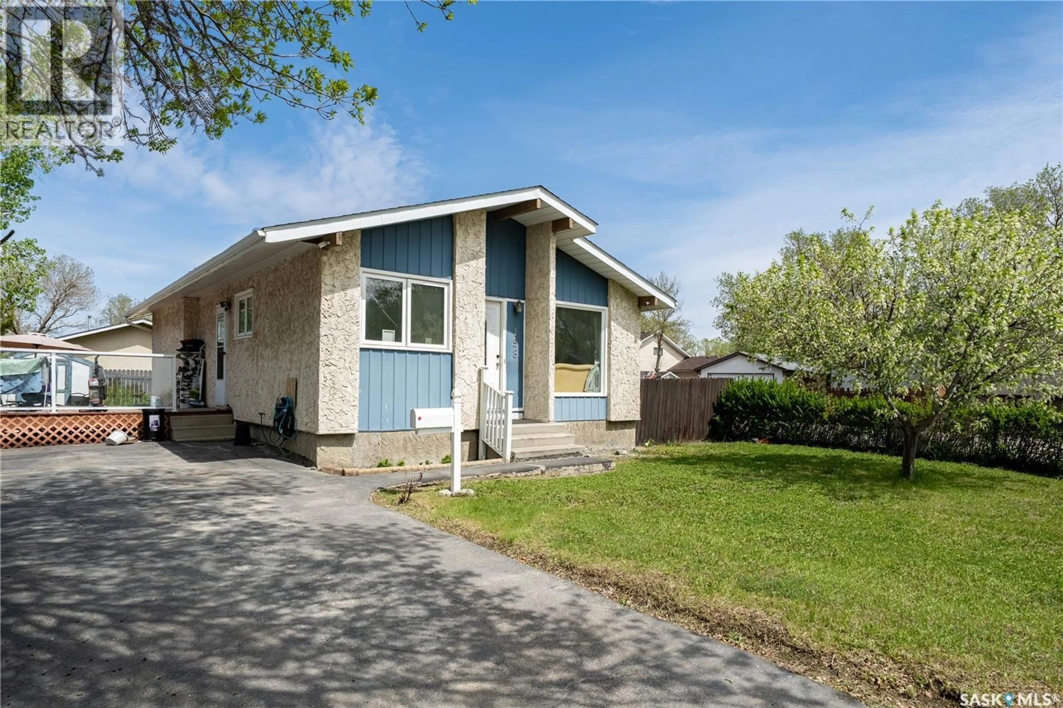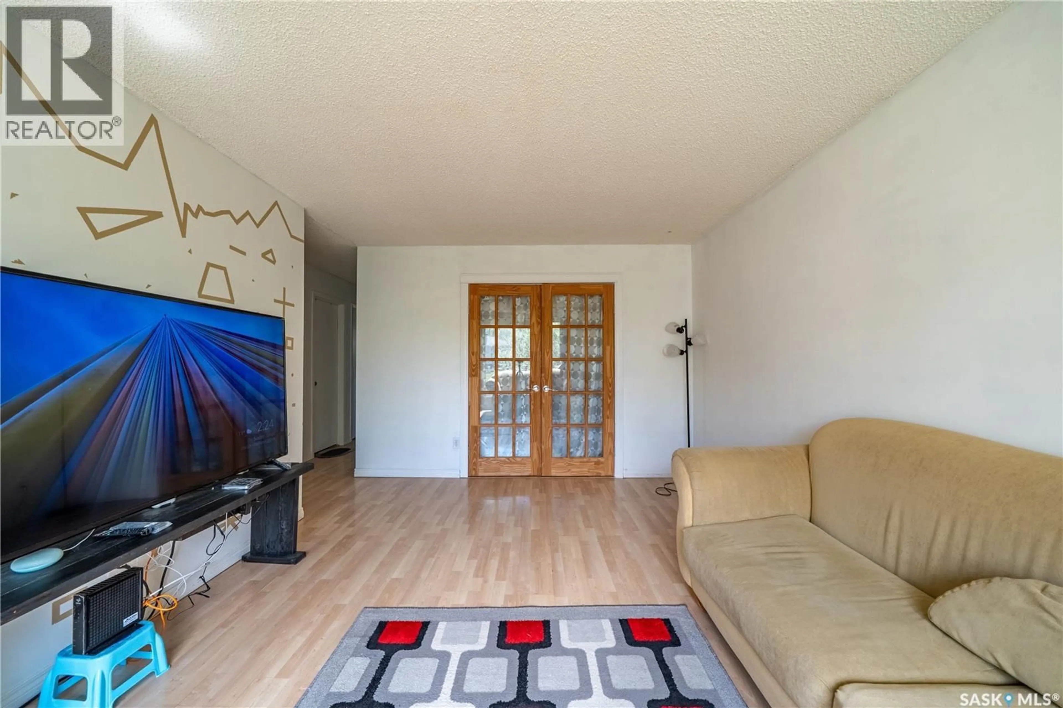198 THOMSON AVENUE, Regina, Saskatchewan S4N5L3
Contact us about this property
Highlights
Estimated valueThis is the price Wahi expects this property to sell for.
The calculation is powered by our Instant Home Value Estimate, which uses current market and property price trends to estimate your home’s value with a 90% accuracy rate.Not available
Price/Sqft$306/sqft
Monthly cost
Open Calculator
Description
Welcome to 198 Thomson Avenue, a well maintained bungalow located in the quiet, family-friendly neighborhood of Glencairn Village. This charming corner unit is within walking distance to elementary and high schools, parks, walking paths, and convenient southeast Regina amenities. Tastefully decorated in neutral tones, it features 3 main-floor bedrooms and 2 full bathrooms, including a jet tub on the main and a jacuzzi tub in the basement. The bright living and dining area flows into an updated kitchen with modern cabinetry, granite countertops, and a designer sink. The fully finished basement offers a spacious family room, a versatile den (ideal as a guest room or office), a full bathroom, and a laundry/utility room with storage. Recent updates includes a new furnace (2022), a tankless water heater (2022), new washer (2020), newer dishwasher (2019), central A/C, and a composite deck leading to a fully fenced backyard—perfect for relaxing or entertaining. The basement is braced to engineer’s specs, and the report is available. This move-in-ready home blends comfort, style, and location—book your private viewing today! (id:39198)
Property Details
Interior
Features
Main level Floor
Kitchen
15 x 7.1Living room
16.6 x 11.4Bedroom
13 x 9.4Bedroom
11.2 x 7.7Property History
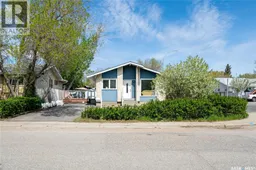 31
31
