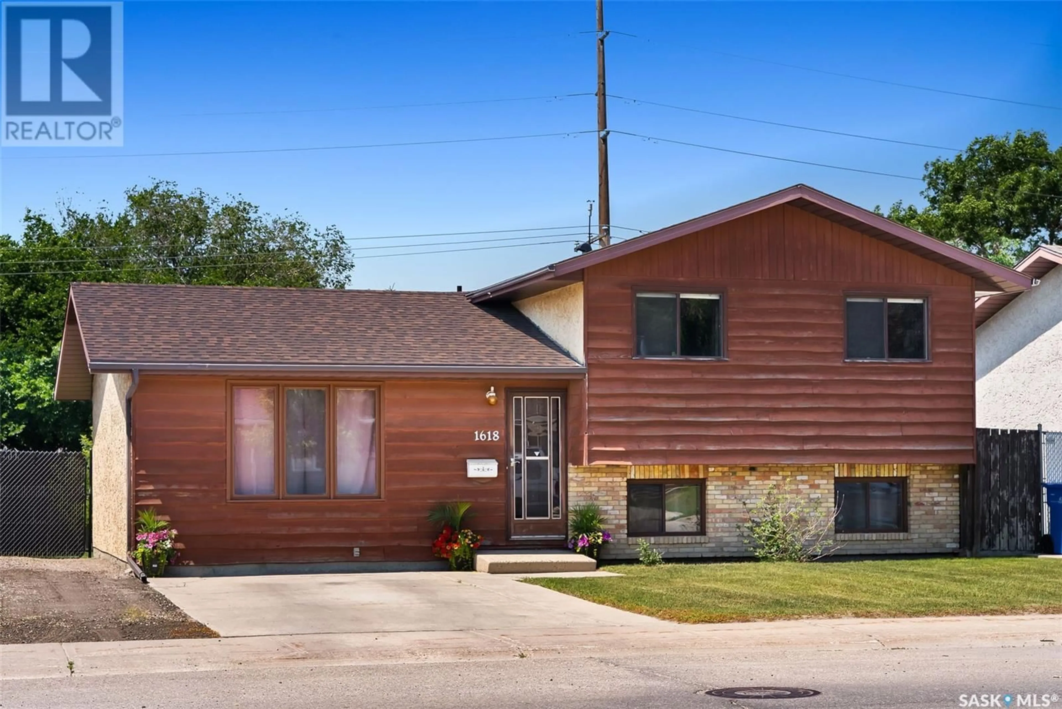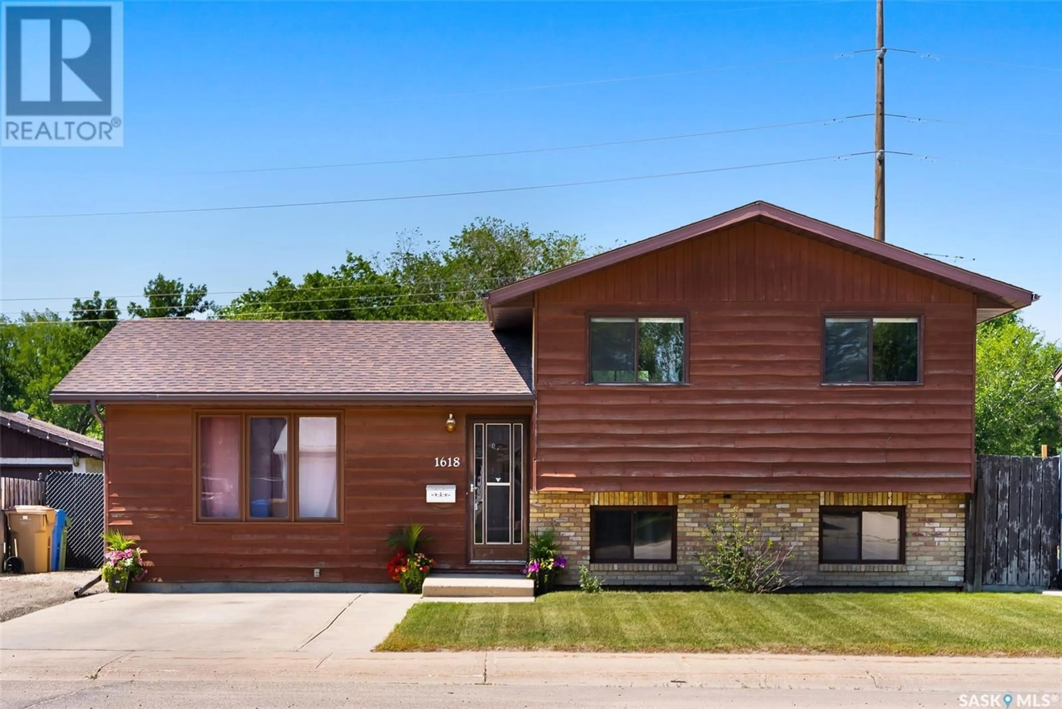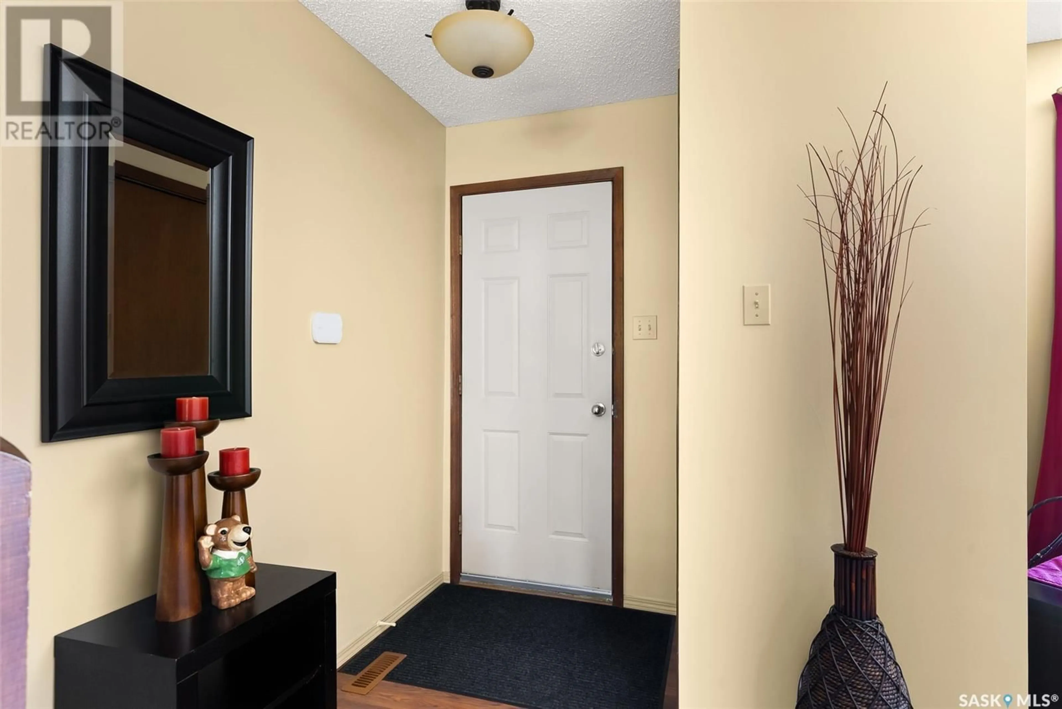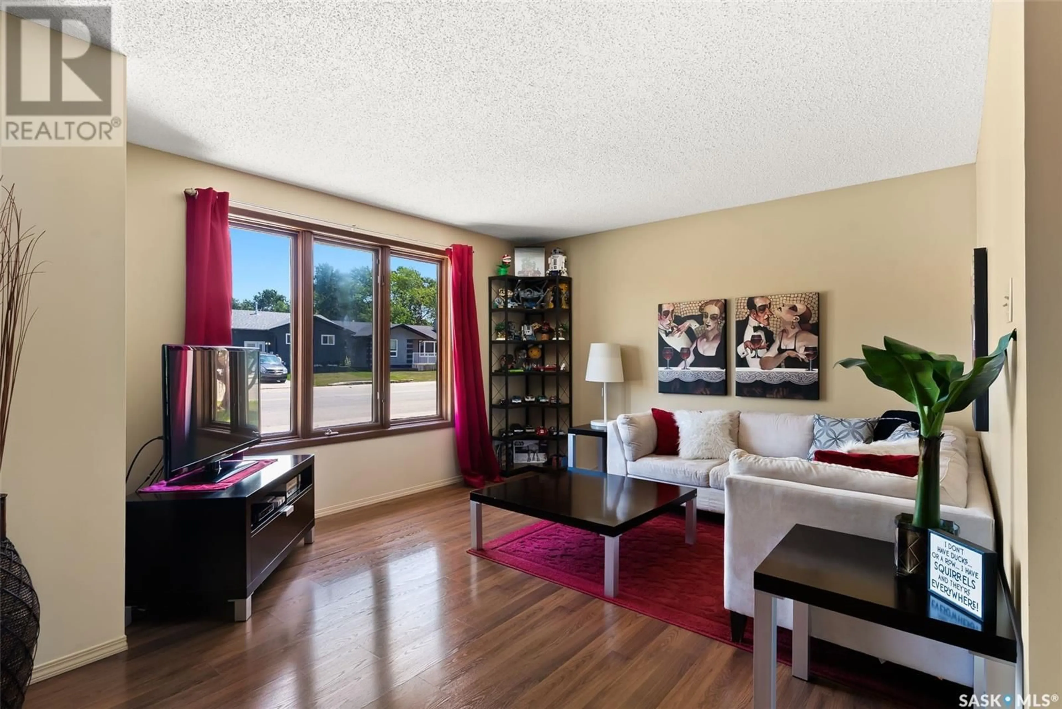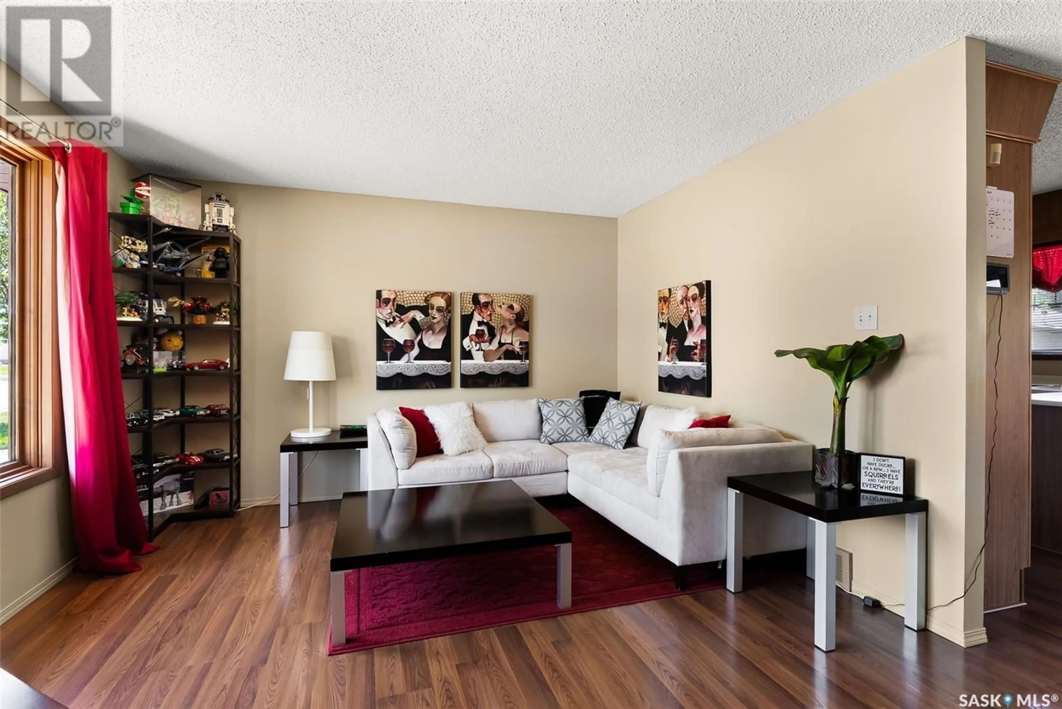1618 FLEET STREET, Regina, Saskatchewan S4N5S3
Contact us about this property
Highlights
Estimated valueThis is the price Wahi expects this property to sell for.
The calculation is powered by our Instant Home Value Estimate, which uses current market and property price trends to estimate your home’s value with a 90% accuracy rate.Not available
Price/Sqft$222/sqft
Monthly cost
Open Calculator
Description
Welcome to 1618 Fleet Street, a charming split-level home nestled in the heart of Glencairn Village. Offering over 1,400 sq ft of thoughtfully designed living space and a fully finished lower level, this well-maintained home delivers a perfect blend of comfort, character, and functionality—ideal for first-time buyers or growing families. Step into a bright and welcoming living room, where windows fills the space with natural light. The adjacent dining area provides direct access to the backyard through garden doors and connects effortlessly to a timeless kitchen featuring oak cabinetry, and included window treatments. Upstairs, you’ll find three comfortable bedrooms and a full 4-piece bathroom, all with tasteful finishes and great natural light. The lower level offers a spacious family room with large windows, creating a cozy and versatile space for relaxing, entertaining, or movie nights. Outside, the fully fenced backyard is perfect for enjoying summer evenings, complete with a raised deck, stylish gazebo, and plenty of room for kids and pets to play. Additional features include designated laundry, central air conditioning, and a tankless water heater for on-demand efficiency and comfort. Situated close to parks, schools, and all east-end amenities, this home reflects true pride of ownership throughout. Don’t miss your chance to call this warm and inviting property your own! (id:39198)
Property Details
Interior
Features
Main level Floor
Foyer
4.2 x 7.1Living room
12.2 x 14Dining room
10.2 x 11.7Kitchen
10 x 8.1Property History
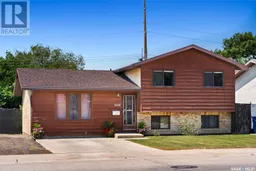 26
26
