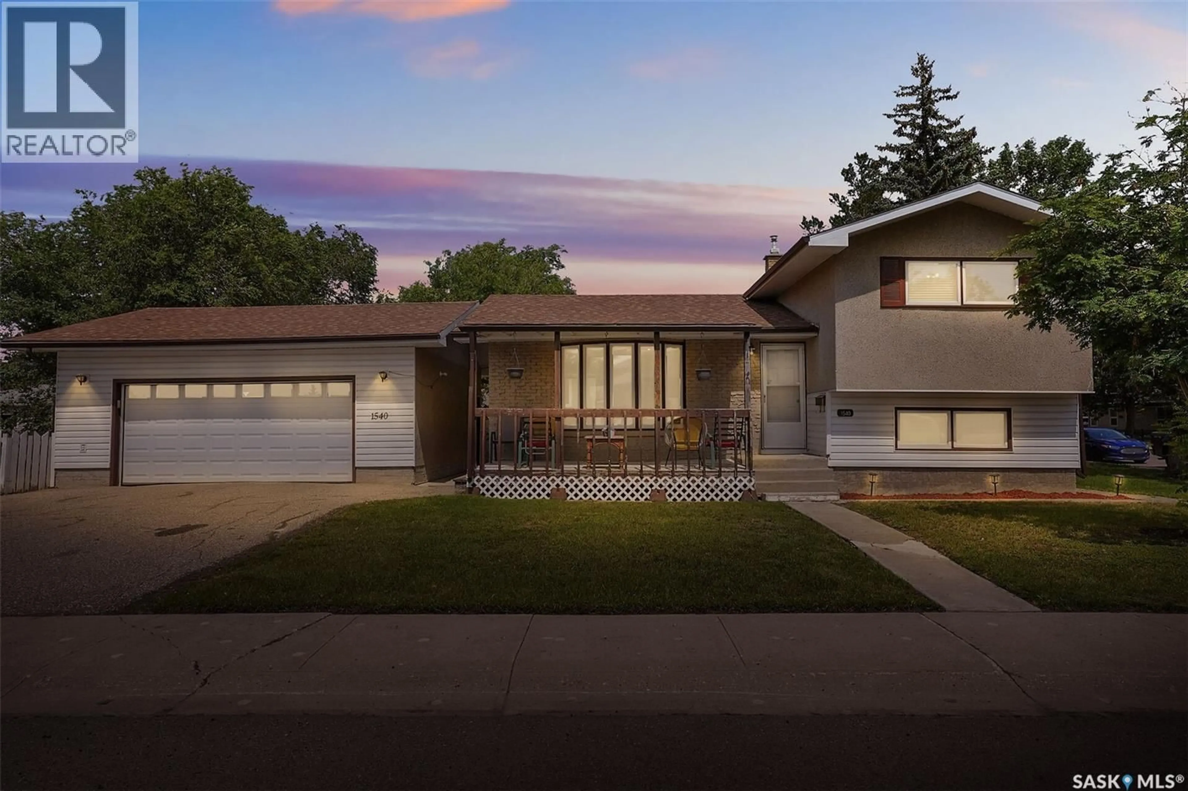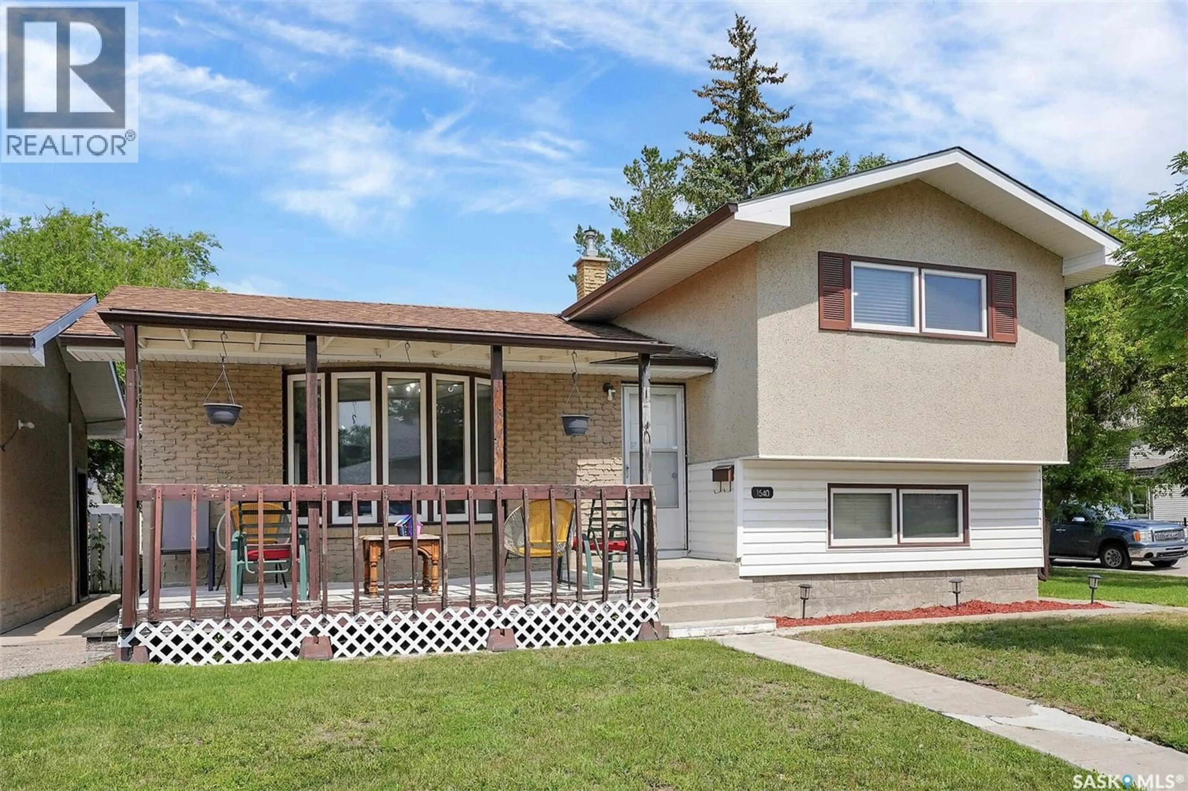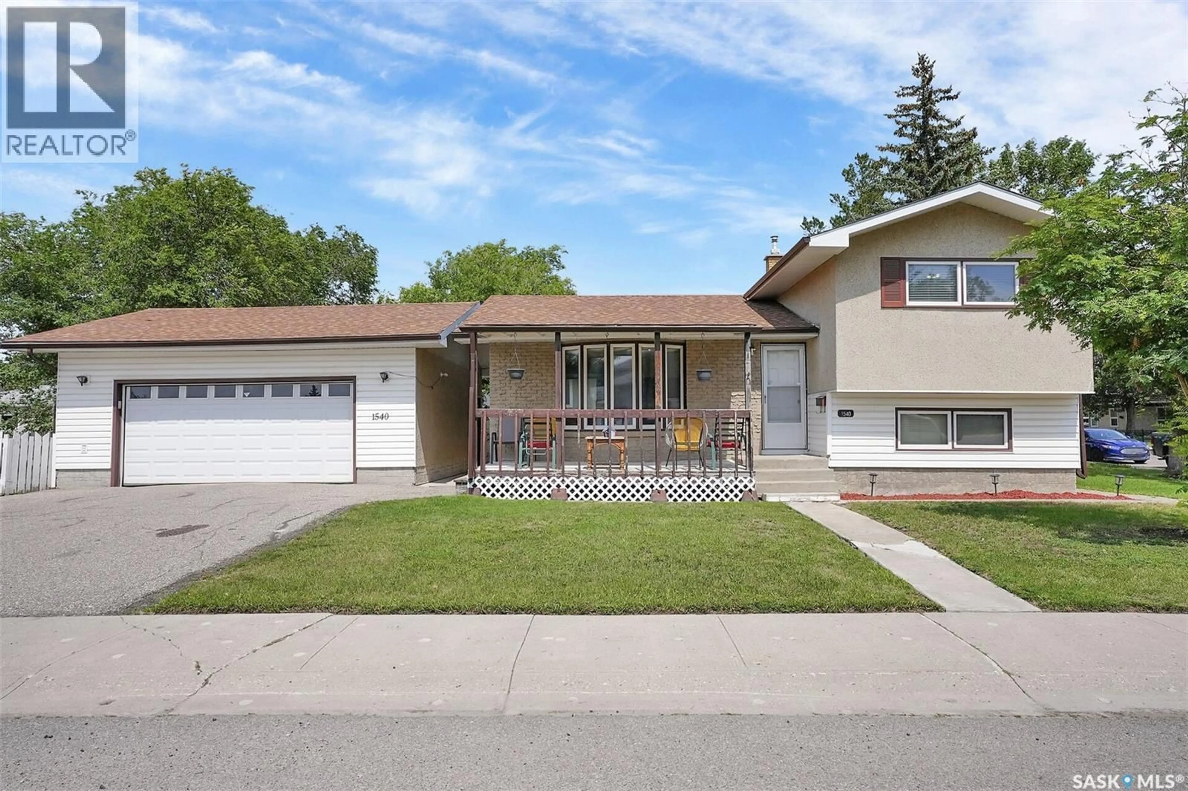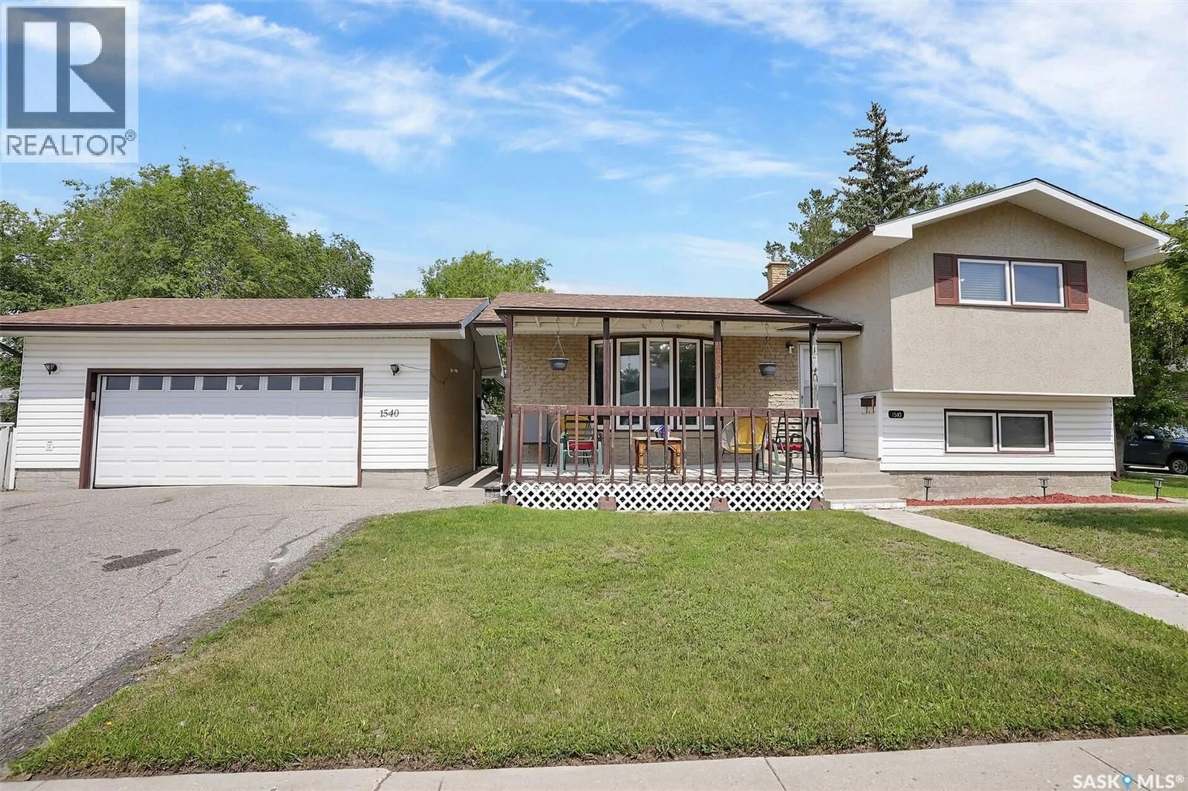1540 9TH AVENUE, Regina, Saskatchewan S4N4M6
Contact us about this property
Highlights
Estimated valueThis is the price Wahi expects this property to sell for.
The calculation is powered by our Instant Home Value Estimate, which uses current market and property price trends to estimate your home’s value with a 90% accuracy rate.Not available
Price/Sqft$244/sqft
Monthly cost
Open Calculator
Description
Well maintained spacious three level split house in high demand area of Glencairn community, close to all amenities like commercial plaza, library, schools, parks and transit services. This cozy family house has Large size living area, spacious kitchen and dining area, 4 bedrooms, 2 washrooms, very big rec room in basement, whole house has facelift with new soffit facia and whole house is freshly painted, beautiful front deck, and back entrance also. 24x24 ft double car garage with big driveway which can accommodate 4 cars, nicely kept front and side yard and much more to see, for more info call sales person (id:39198)
Property Details
Interior
Features
Main level Floor
Living room
12 x 16.8Kitchen/Dining room
11 x 16.8Property History
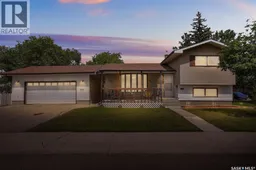 30
30
