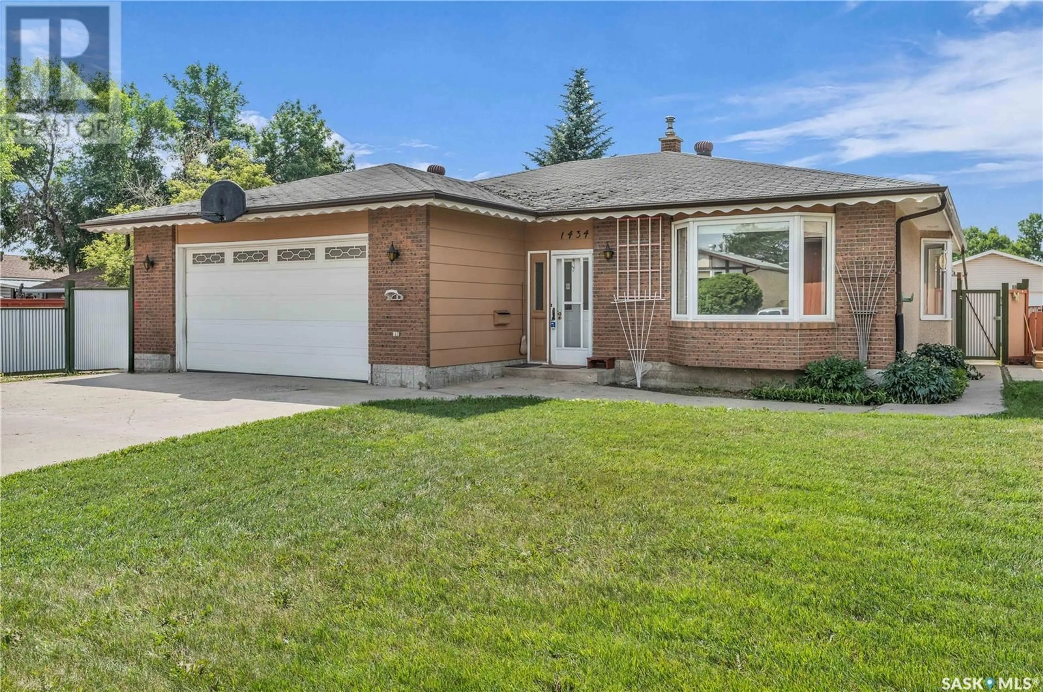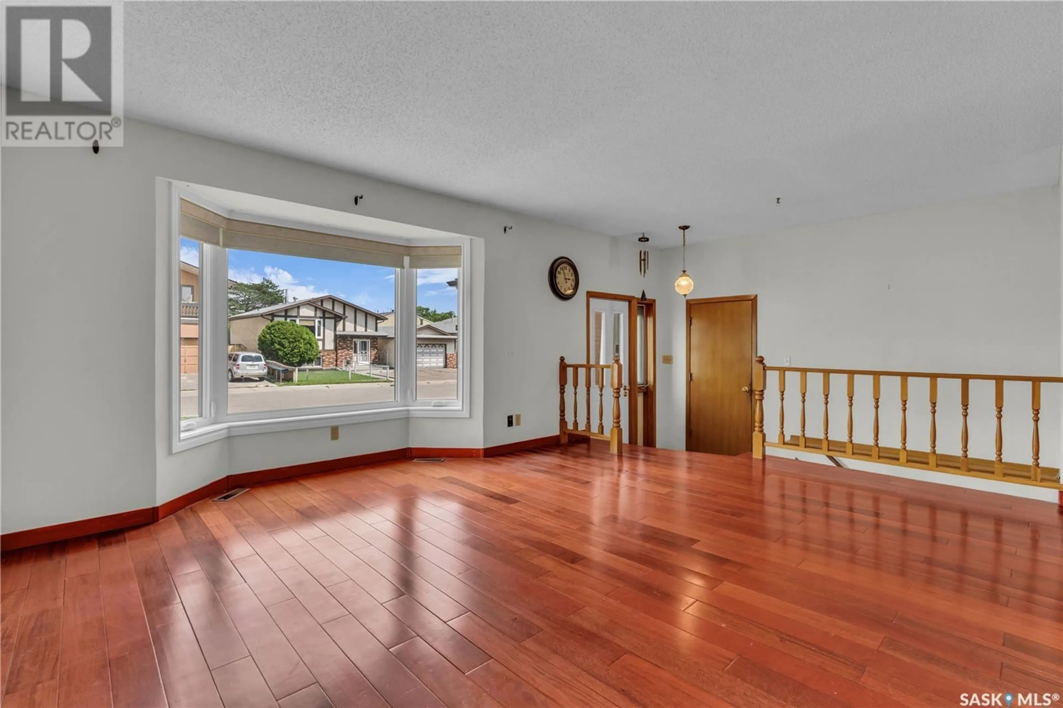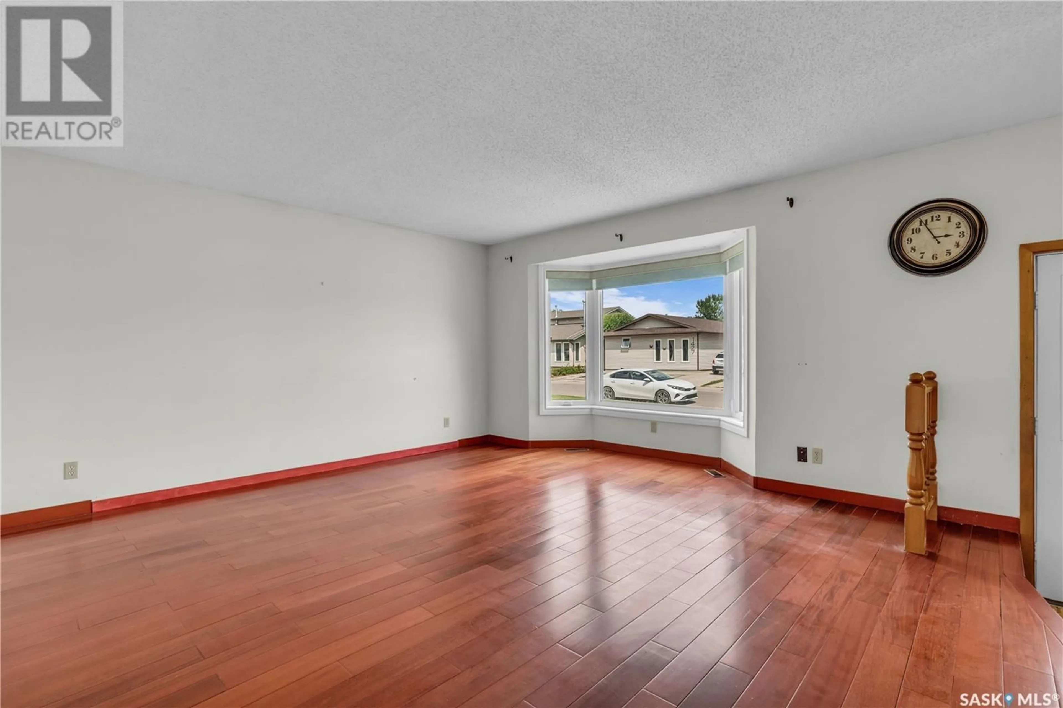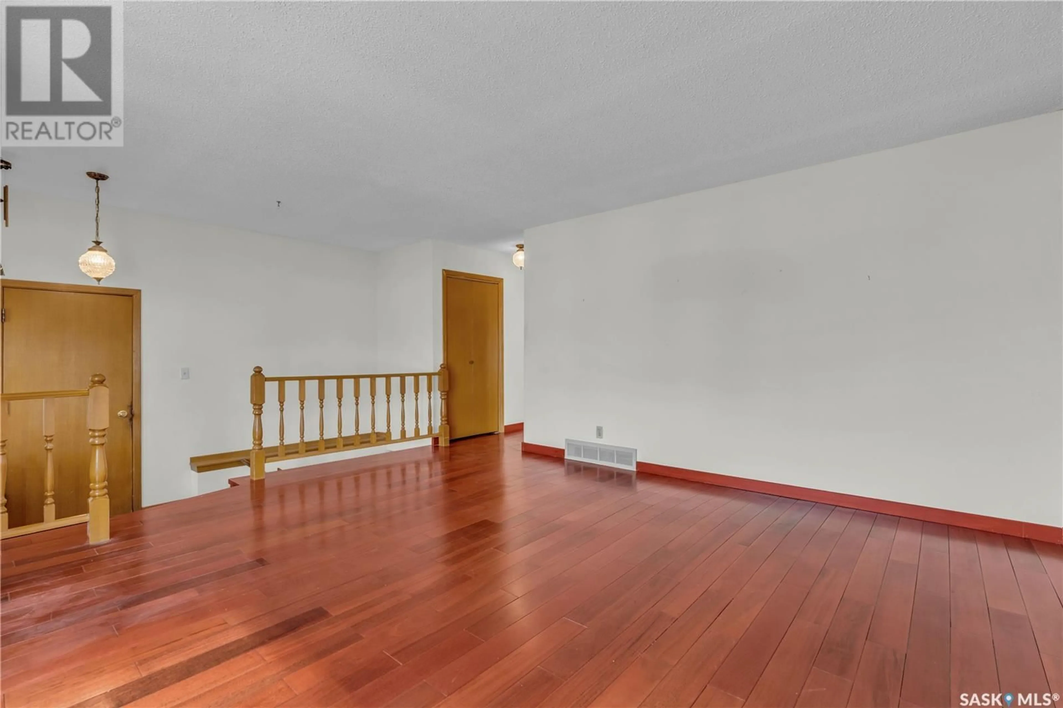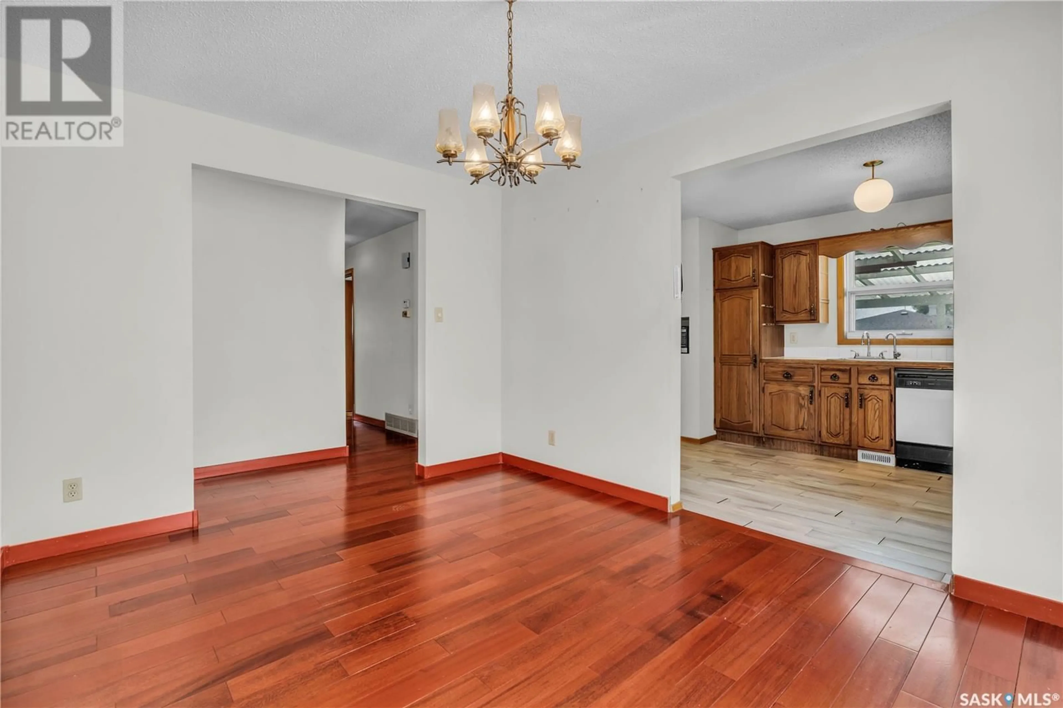1434 OXFORD STREET, Regina, Saskatchewan S4N4G5
Contact us about this property
Highlights
Estimated valueThis is the price Wahi expects this property to sell for.
The calculation is powered by our Instant Home Value Estimate, which uses current market and property price trends to estimate your home’s value with a 90% accuracy rate.Not available
Price/Sqft$243/sqft
Monthly cost
Open Calculator
Description
Welcome to 1434 Oxford St! A custom-built, original-owner bungalow located on a quiet, family-friendly street, just steps away from Oxford Park. Step into a bright main floor featuring bay windows in both the living room and dedicated dining area. The kitchen overlooks the expansive backyard and offers easy access to the large back deck—perfect for summer barbecues and family gatherings. The main level includes three bedrooms and two bathrooms, including a 4-piece main bath and a 2-piece ensuite in the primary bedroom. Two of the main floor bedrooms boast walk-in closets. You’ll love the added bonus of convenient main floor laundry and direct entry to the oversized, insulated double garage—built with steel I-beam construction and walls on grade beams. The basement takes full advantage of the bungalow’s large footprint with a spacious family room, two additional bedrooms (one of them massive), a third bathroom, and plenty of storage space. Large basement windows (approx. 4.375 sq. ft. openings) provide lots of natural light—please note they may not meet current egress requirements (style of window, window well requirements, etc.). The massive, fully fenced, park-like backyard is a standout feature—and, bordered by alleys on two sides, means you only have one direct neighbour. Other highlights include central A/C to keep you cool in the summer, an updated bay window in the living room, a timeless brick exterior, and proximity to schools, dining, and entertainment—including Prairie Donair, Western Pizza, Subway, and a nearby bowling alley for fun evenings with family and friends. A home this size, with a front-attached garage on a massive lot, is a rare opportunity. Contact your REALTOR® today to book your own private showing!... As per the Seller’s direction, all offers will be presented on 2025-07-28 at 6:30 PM (id:39198)
Property Details
Interior
Features
Main level Floor
Foyer
Living room
14 x 16.4Dining room
12.11 x 10.1Kitchen
12.11 x 9.8Property History
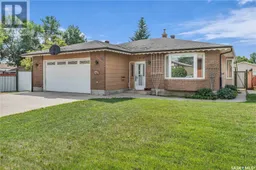 46
46
