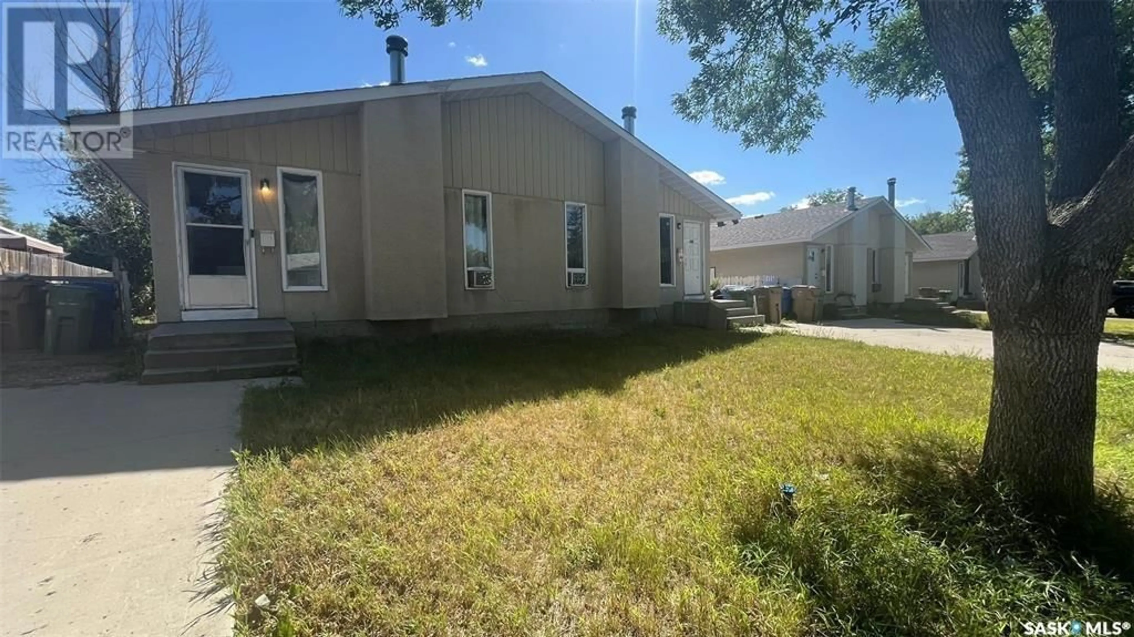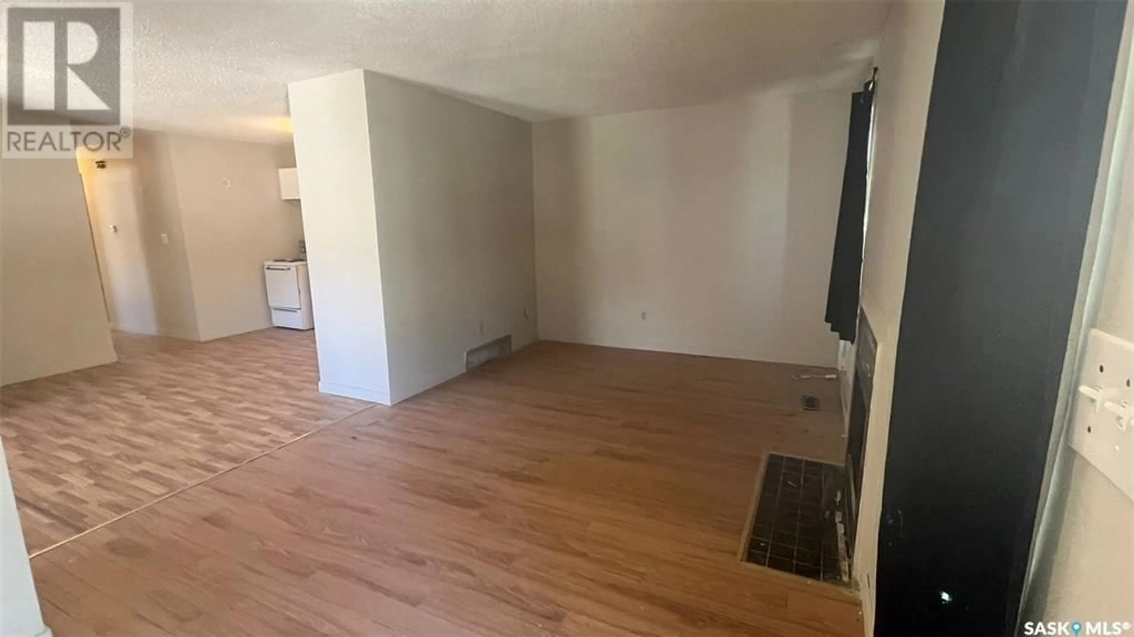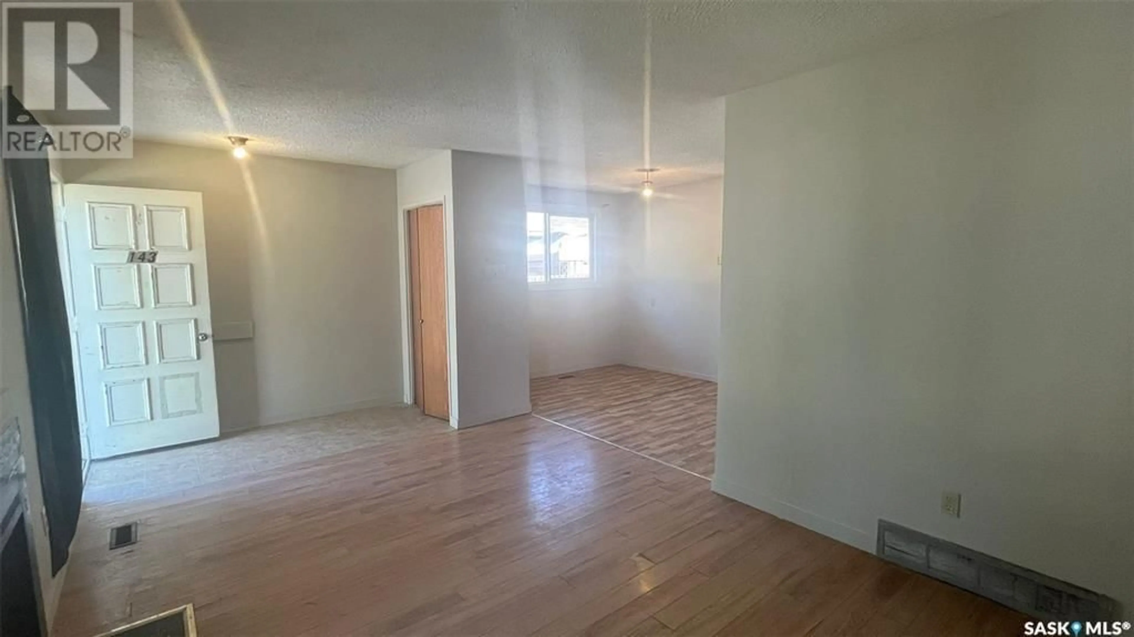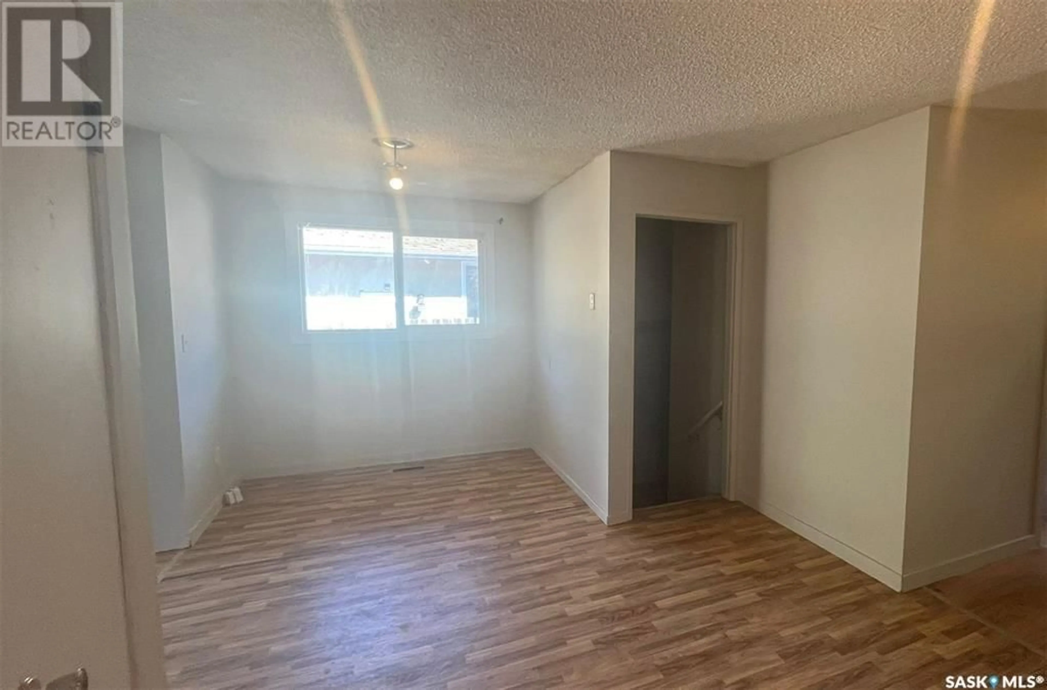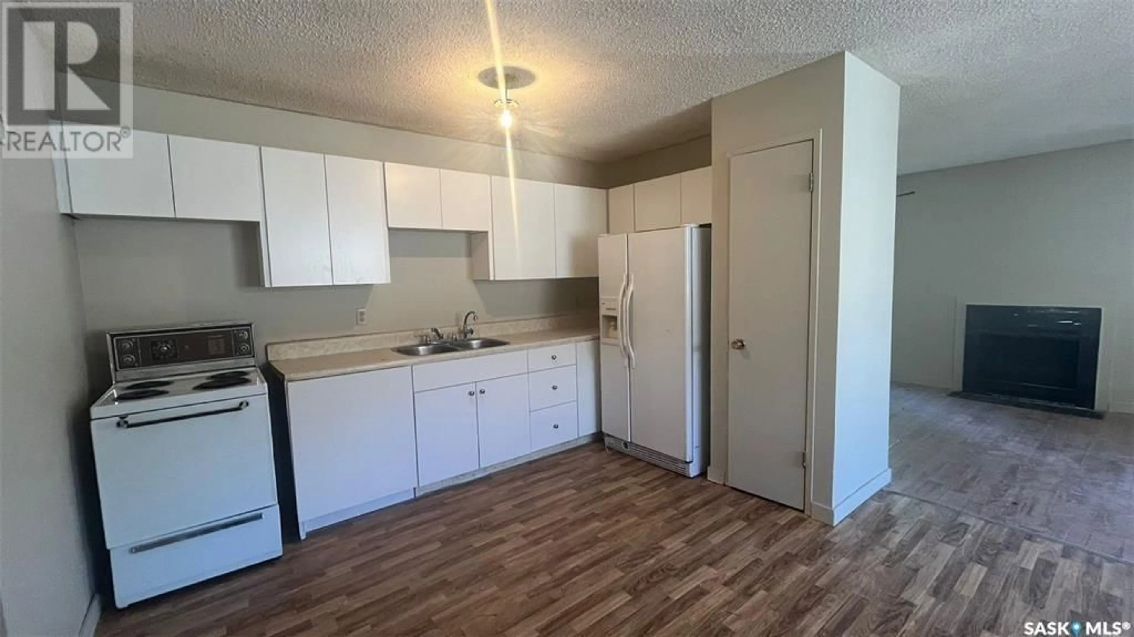143 THOMSON AVENUE, Regina, Saskatchewan S4N5L2
Contact us about this property
Highlights
Estimated valueThis is the price Wahi expects this property to sell for.
The calculation is powered by our Instant Home Value Estimate, which uses current market and property price trends to estimate your home’s value with a 90% accuracy rate.Not available
Price/Sqft$171/sqft
Monthly cost
Open Calculator
Description
Welcome to 143 Thomson Avenue, a charming 3-bedroom, semi-detached home boasting 960 sq. ft. of living space. The basement is primed for your personal touch. Nestled in the vibrant Glencairn Village, you'll have access to five picturesque parks—Howell Park, Glencairn Park, Judge Bryant Park, Coleman Park, and Hill Park. Conveniently located near public transit, shopping, and key amenities, this home is also in proximity to F.W. Johnson Collegiate High School, Judge Bryant School, and St. Theresa Catholic Elementary. Don’t miss the opportunity! (id:39198)
Property Details
Interior
Features
Main level Floor
Foyer
Kitchen
19.4 x 11.2Living room
17.9 x 10.6Bedroom
11.2 x 10.6Property History
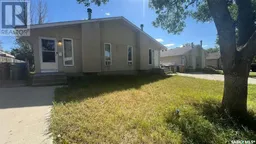 11
11
