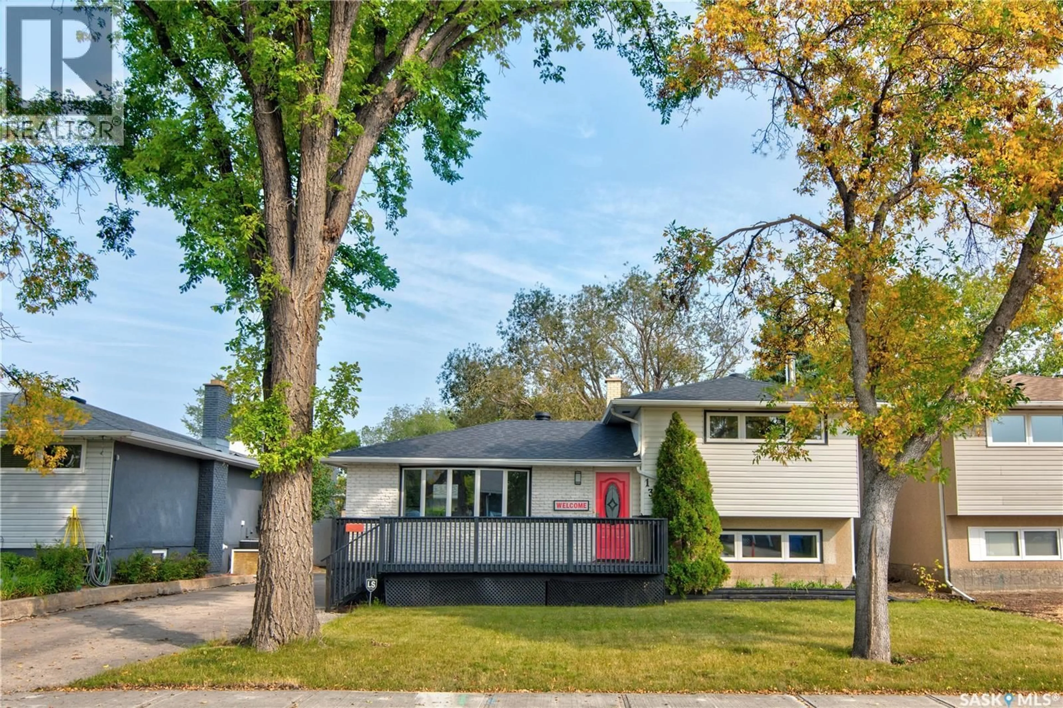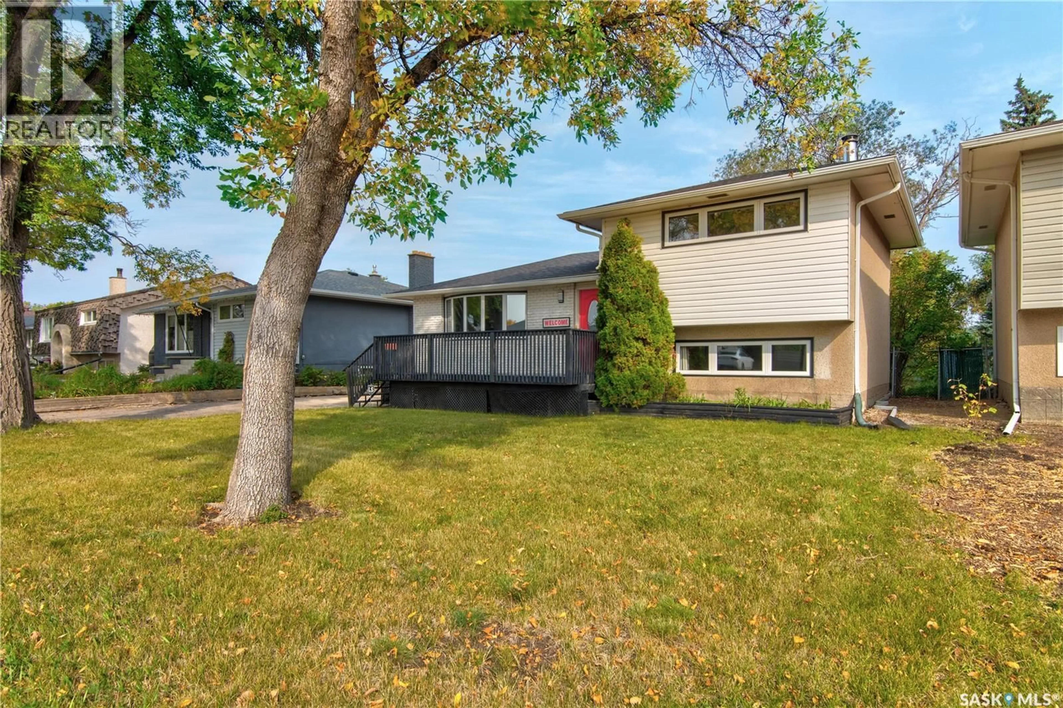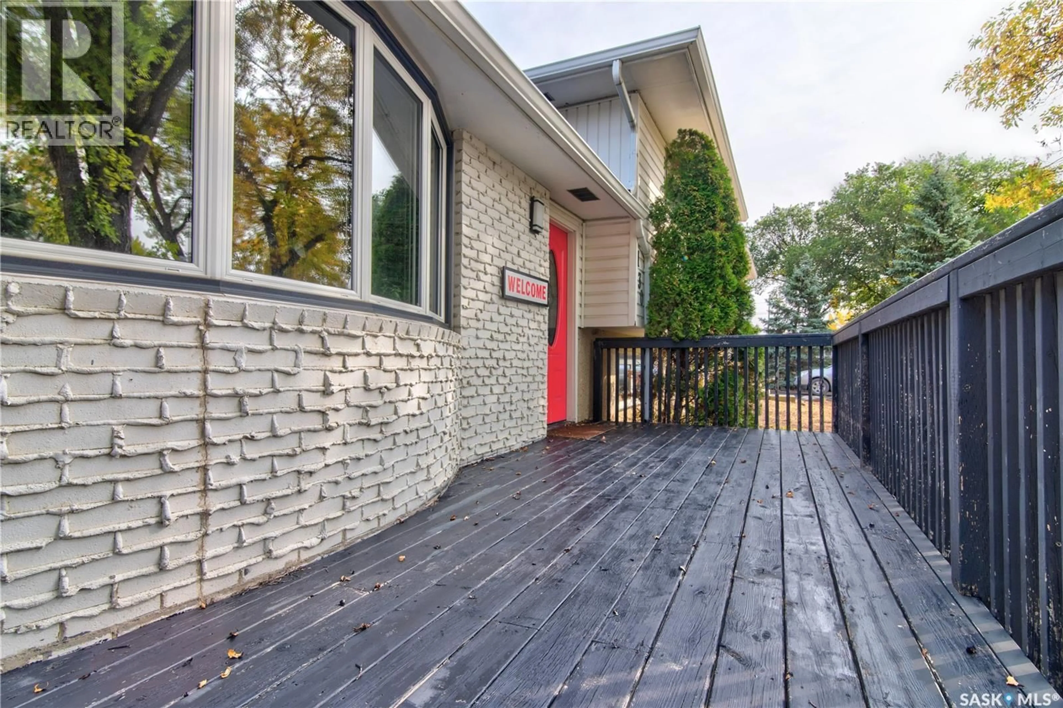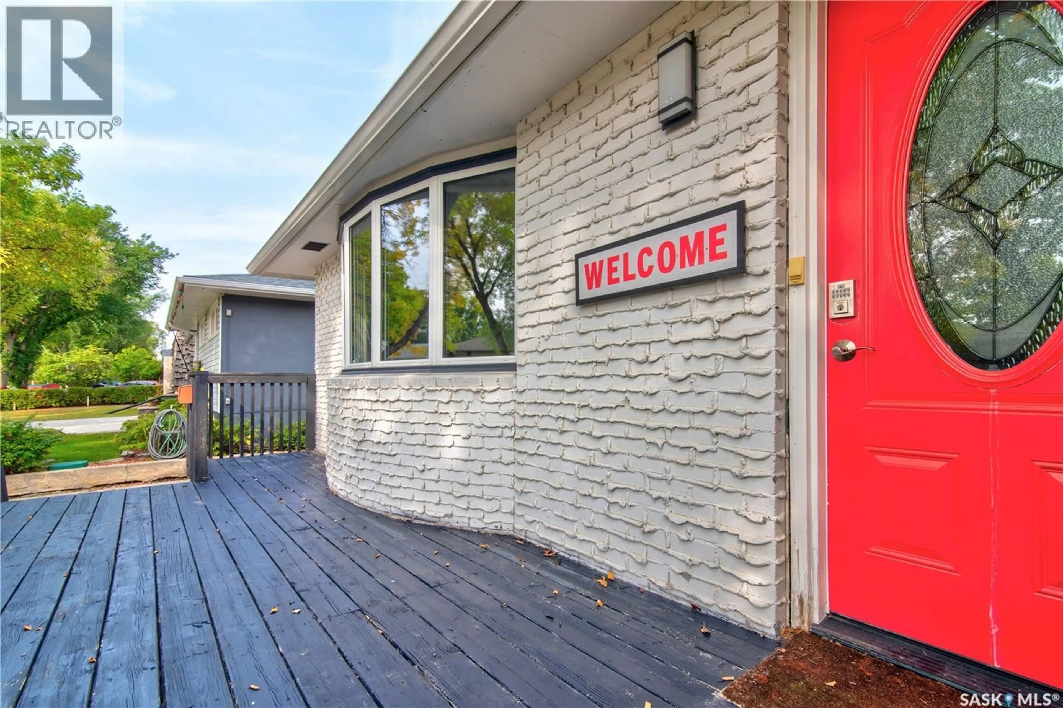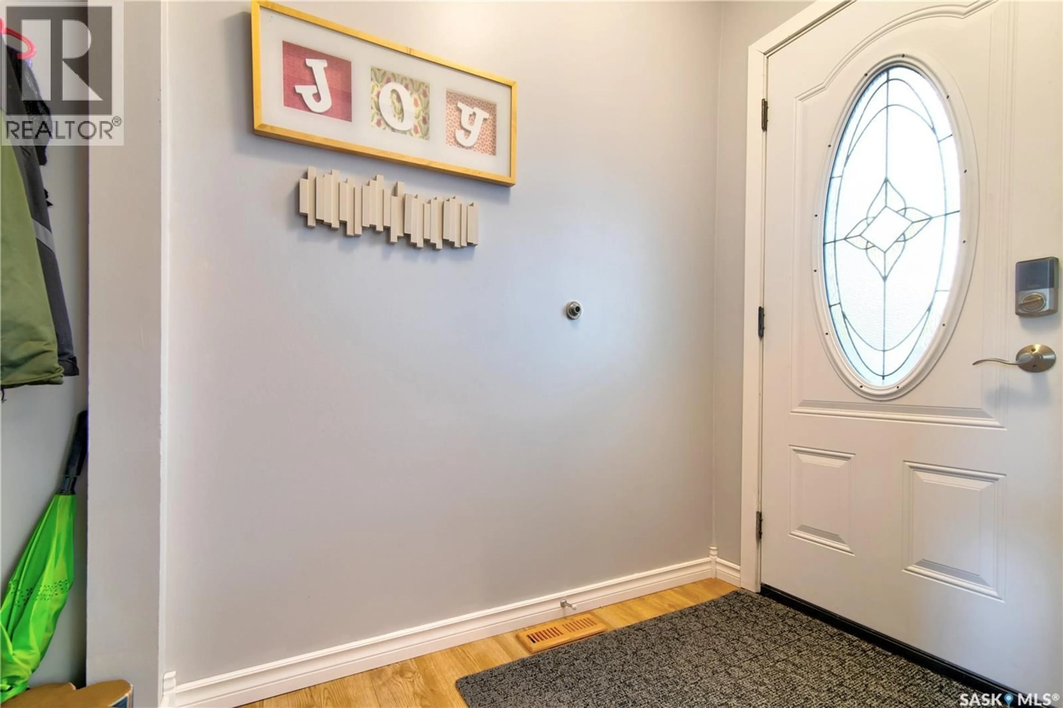130 WALDEN CRESCENT, Regina, Saskatchewan S4N1L3
Contact us about this property
Highlights
Estimated valueThis is the price Wahi expects this property to sell for.
The calculation is powered by our Instant Home Value Estimate, which uses current market and property price trends to estimate your home’s value with a 90% accuracy rate.Not available
Price/Sqft$291/sqft
Monthly cost
Open Calculator
Description
Welcome to 130 Walden Crescent! This beautifully maintained 4 level split home is in the family friendly area of Glenairn, located in Regina’s east end near parks & recreational facilities like sports fields & playgrounds, the Clarence Mahon Ice Arena, Glencairn Bolodrome (bowling alley), the Glencairn Neighbourhood Rec Centre, the Regina Public Library - Glen Elm Branch & various shops & restaurants. Glencairn also includes elementary schools & has quick access to Ring Road & Victoria Avenue, making it easy access to amenities. With 1236 sq ft of space, 4 beds & 2 baths, this lovely home is sure to impress! Pulling up you will immediately notice the nice street appeal the home has with a front deck & updated flower bed. Entering the home, you will find a warm, clean & inviting open concept space. The south facing living room has a large window allowing in beautiful natural light. Your kitchen is complete with all appliances & tile backsplash. This space flows to the dining area which is perfect for having friends over for supper! From here is access onto your back deck, with a natural gas BBQ hook up, overlooking the yard where the kids can play & have fun in the spacious yard with mature trees! Back inside to the top level you will find 2 good sized bedrooms, one of which is the primary featuring double closets & a full 4pc bath. On the 3rd level is a fully finished recreation space, an additional bedroom & conveniently located 2pc bath. The basement includes your 4th bedroom, good sized laundry & utility area & lots of storage space. Bonus - the home includes a 16x34 insulated tandem 2 car garage with a 220v plug, as well a shed. Extra value adds include: HE furnace, updated lighting, new shingles on the house, A/C & new venting (2025), central vac & attachments, owned H20 heater & softener, fibre optics in the area, new windows (2021-2023). This move in ready home features a superb location & it’s a perfect place to call home! Contact your local Realtor® today! (id:39198)
Property Details
Interior
Features
Main level Floor
Kitchen
9'0 x 8'1Dining room
8'10 x 9'0Living room
11'11 x 17'1Property History
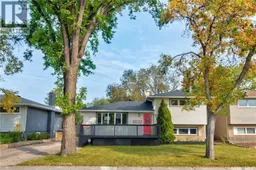 41
41
