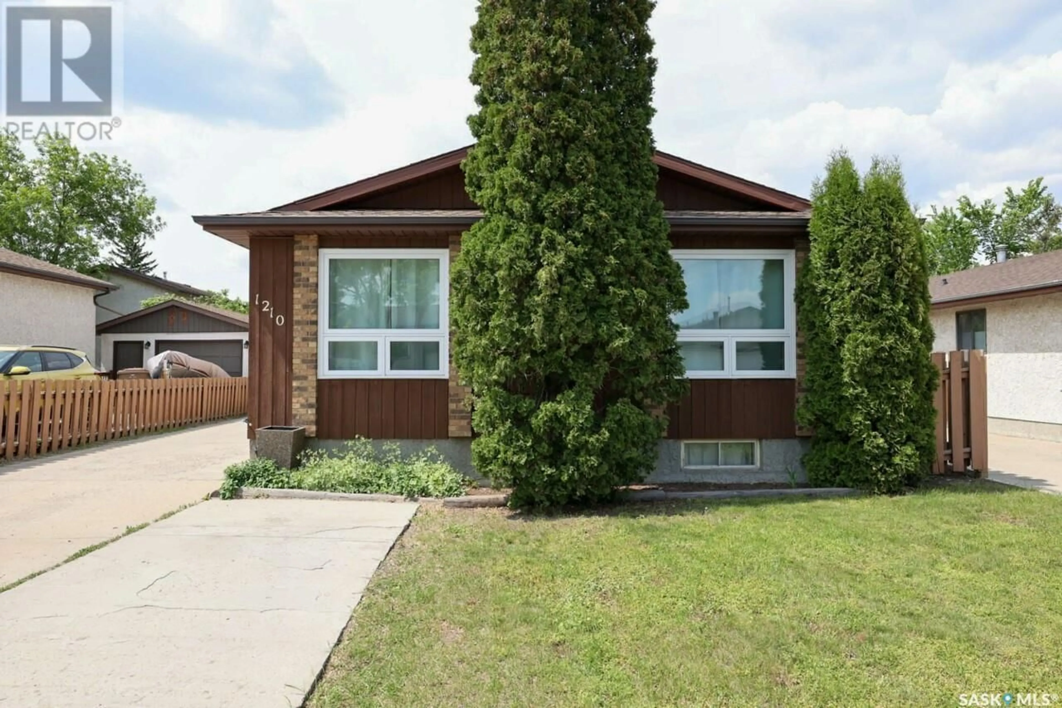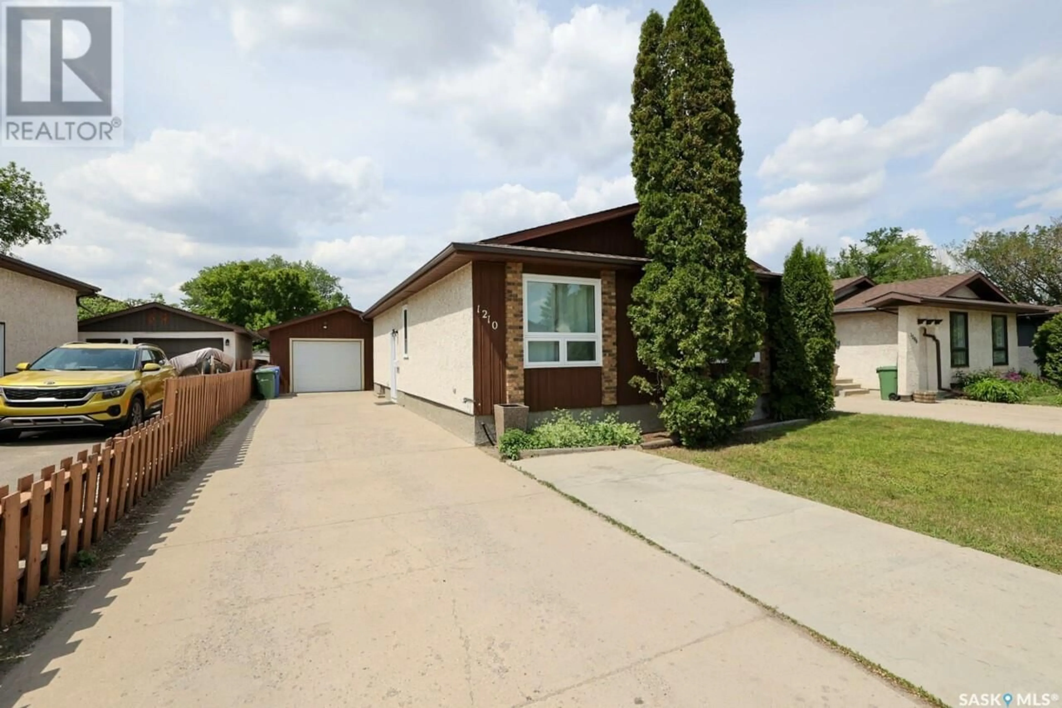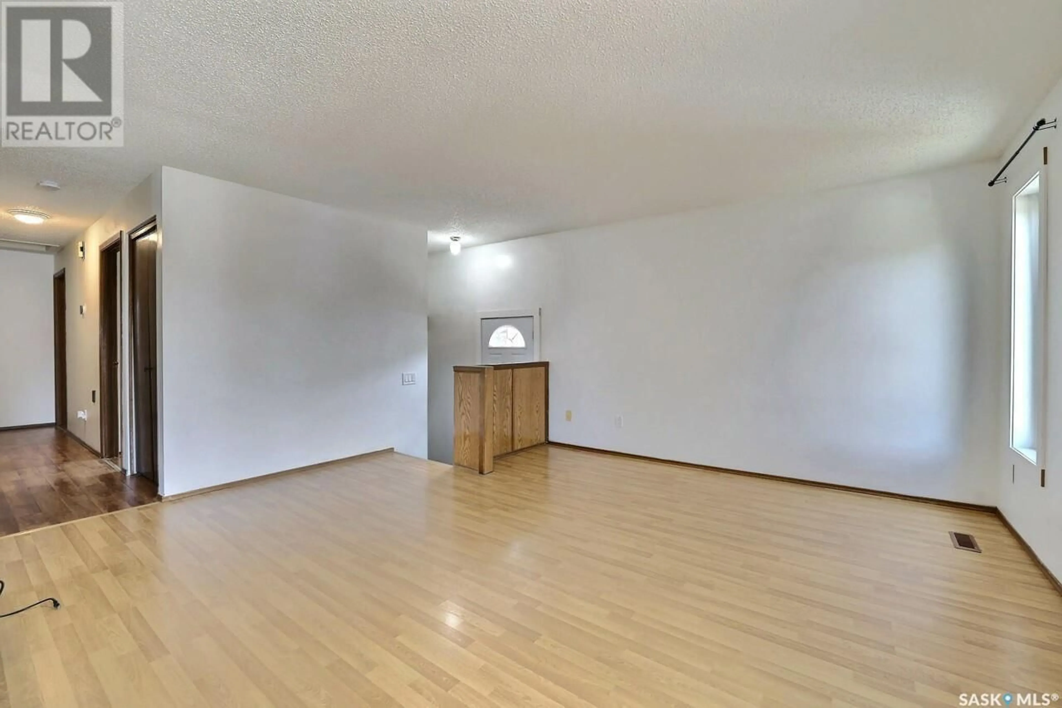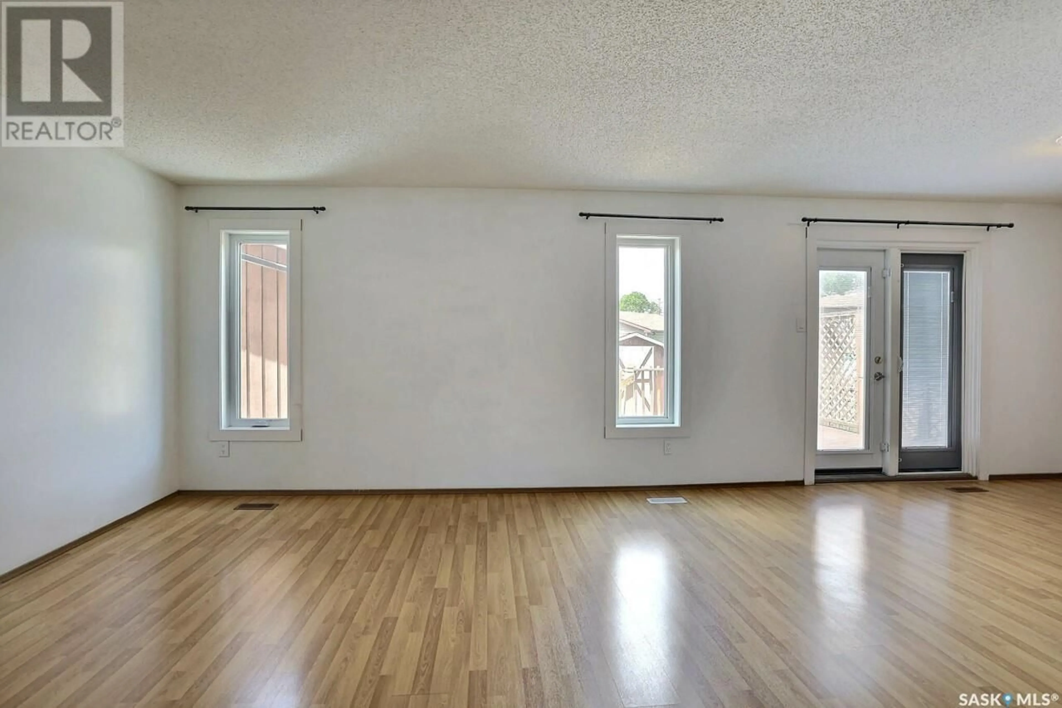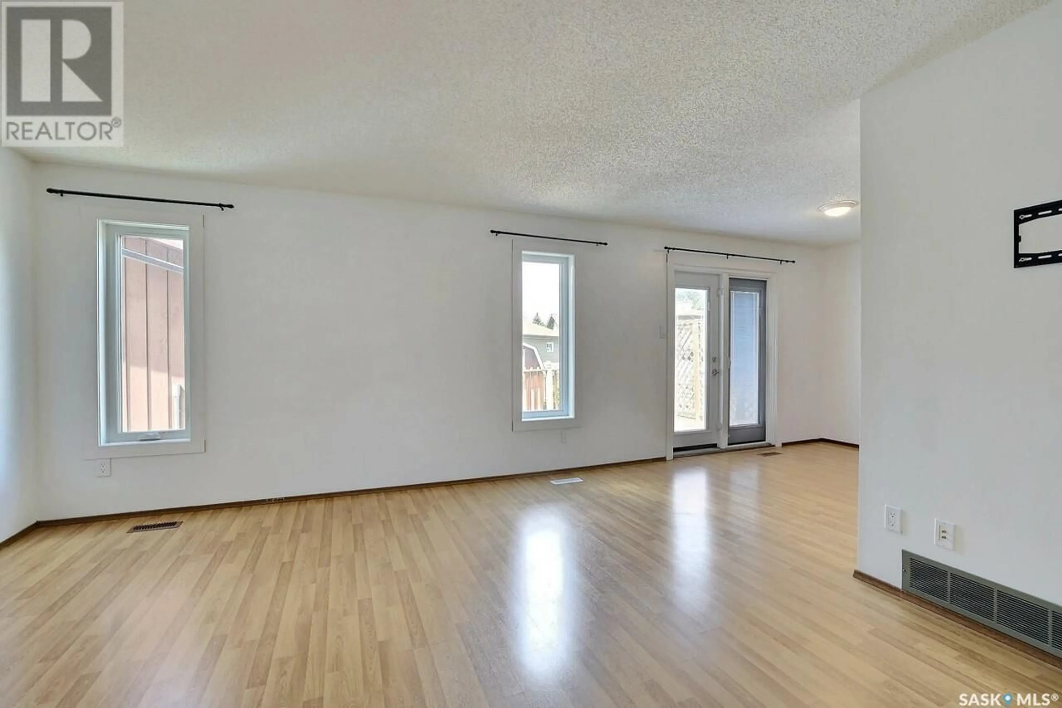1210 GRAHAM ROAD, Regina, Saskatchewan S4N6W7
Contact us about this property
Highlights
Estimated ValueThis is the price Wahi expects this property to sell for.
The calculation is powered by our Instant Home Value Estimate, which uses current market and property price trends to estimate your home’s value with a 90% accuracy rate.Not available
Price/Sqft$297/sqft
Est. Mortgage$1,288/mo
Tax Amount (2025)$3,341/yr
Days On Market8 days
Description
Charming 3-Bedroom Bungalow in East Regina – Perfect for First-Time Buyers! Welcome to this well-maintained 3-bedroom, 2.5-bathroom bungalow located in the desirable east end of Regina. Ideal for first-time homebuyers or as an investment property, this home offers a functional layout and numerous updates throughout. Step into the spacious and bright living room, featuring laminate flooring that flows seamlessly into the dining area. The dining room is generous in size and bathed in natural light from the newer patio doors, which open to a modern 2-tier composite deck—perfect for outdoor entertaining. The kitchen offers ample cabinet space, making meal prep easy and efficient. Down the hall, you’ll find three bedrooms, including a primary suite with a 2-piece ensuite, and a 4-piece main bathroom. The basement boasts a large recreation room with high ceilings, a newer 3-piece bathroom, a den, and a combined utility/laundry room—plenty of space for both relaxation and storage. Outside, the oversized single garage is insulated, wired for 220V, and features epoxy-coated flooring—a mechanic or hobbyist’s dream! The backyard is fully fenced and beautifully landscaped with xeriscaping (rock), a large garden area, storage shed, and the composite deck for low-maintenance outdoor living. UPGRADES: Basement bathroom(2021),Shingles(2021),Furnace(Jan 2022),Windows/Doors(May 2022) Bracing (May 2025) Located close to schools, churches, bus stops, and with easy access to east end amenities, this home is move-in ready and offers great value! (id:39198)
Property Details
Interior
Features
Main level Floor
4pc Bathroom
Primary Bedroom
10.6 x 11.12pc Ensuite bath
Bedroom
8.6 x 9.2Property History
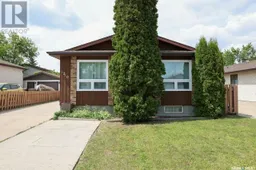 38
38
