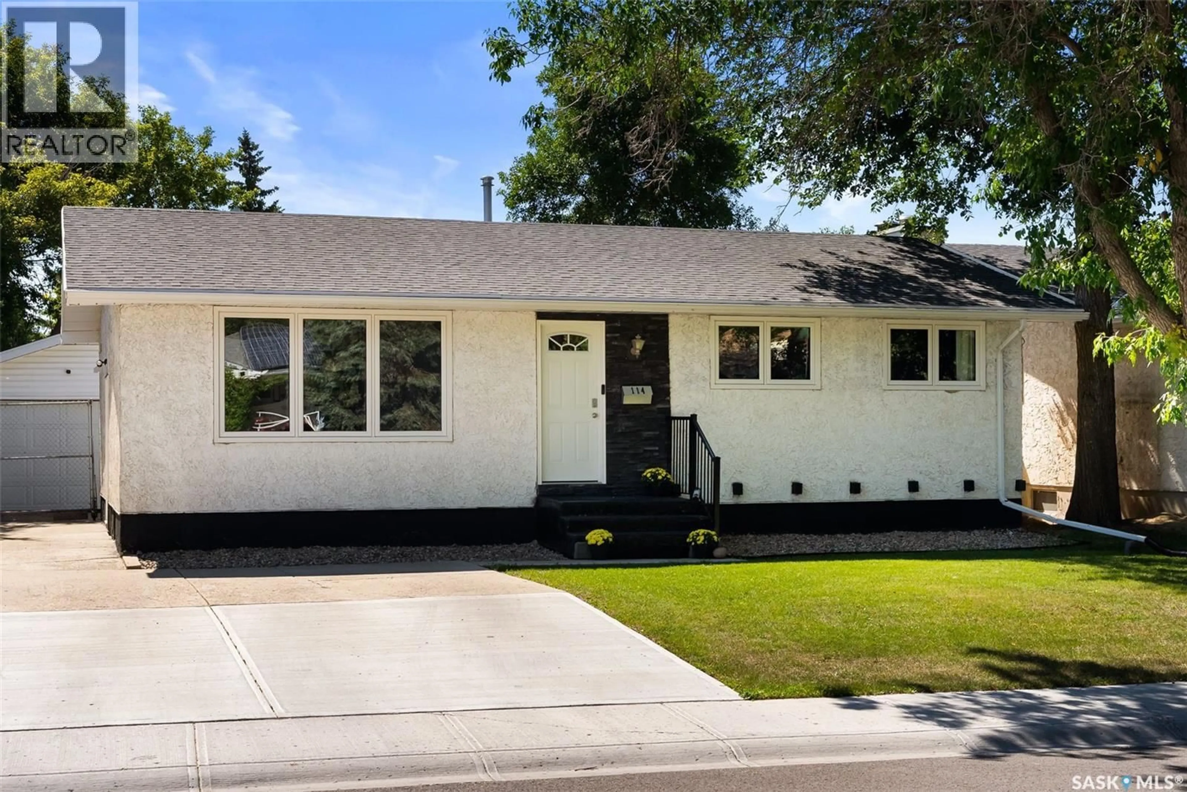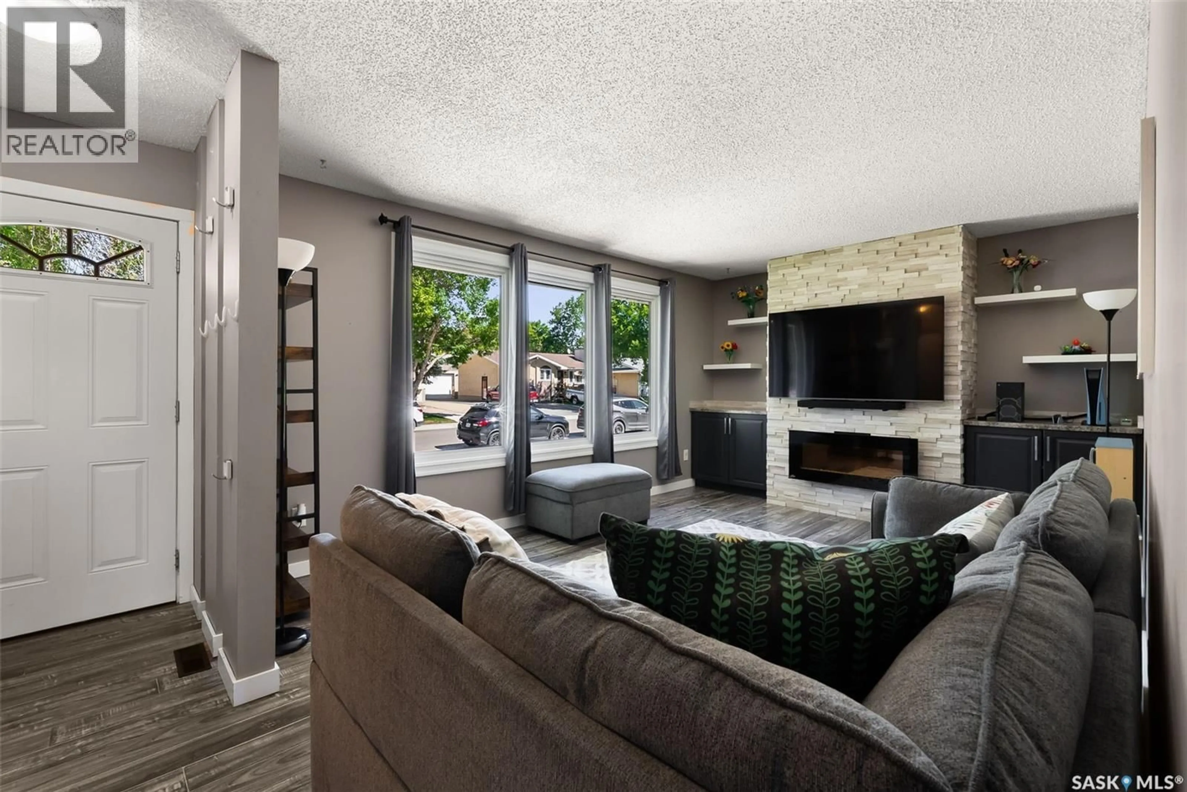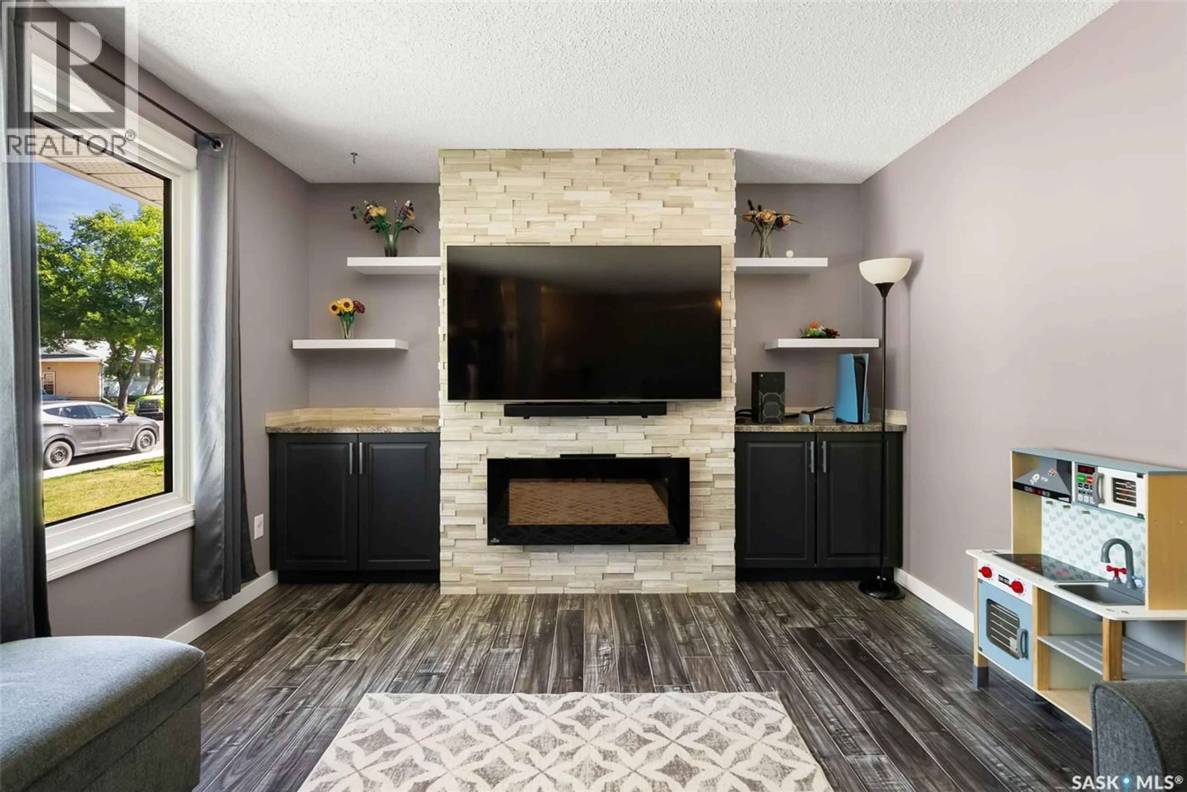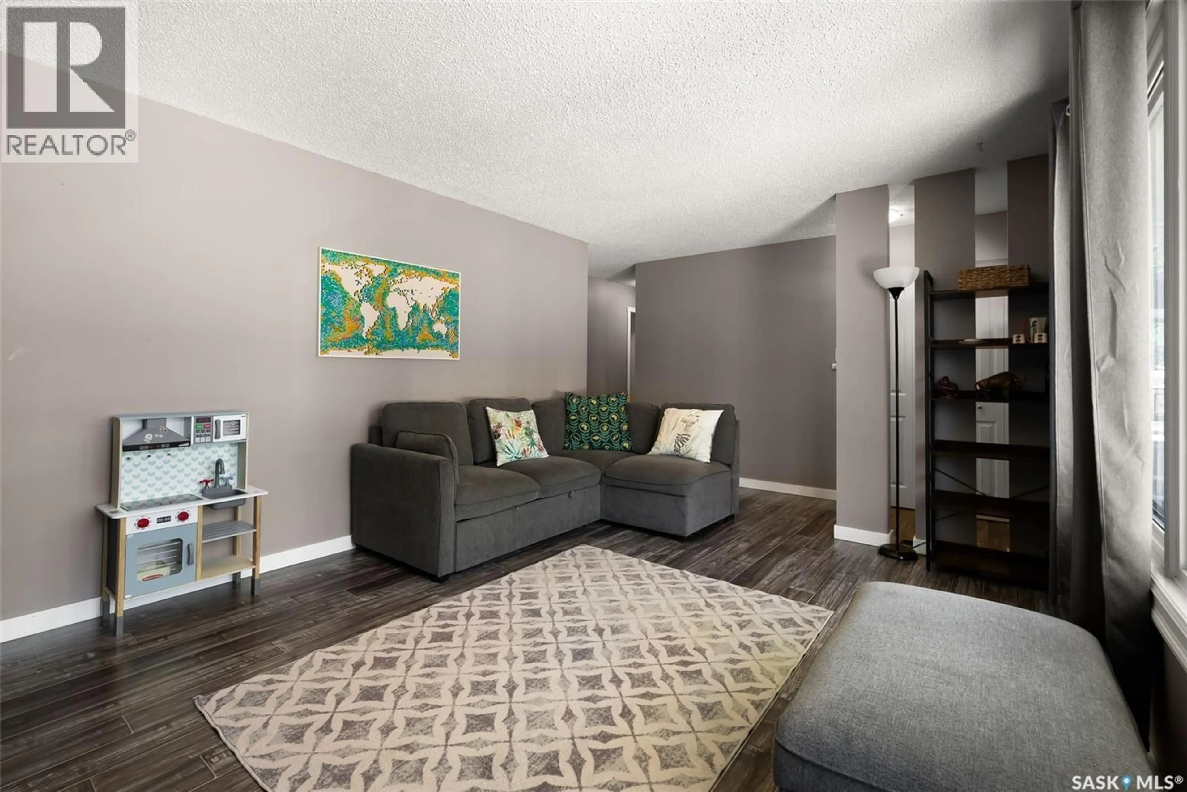114 MACKENZIE CRESCENT, Regina, Saskatchewan S4N5G5
Contact us about this property
Highlights
Estimated valueThis is the price Wahi expects this property to sell for.
The calculation is powered by our Instant Home Value Estimate, which uses current market and property price trends to estimate your home’s value with a 90% accuracy rate.Not available
Price/Sqft$355/sqft
Monthly cost
Open Calculator
Description
Welcome to this beautifully maintained bungalow located on a quiet crescent in Glencairn Village. The main floor offers a bright and spacious living room with a cozy fireplace, large windows and newer laminate flooring. The updated kitchen and dining area feature rich cabinets, newer countertops, stainless steel appliances, and a convenient walk in pantry. The main level is complete with a large primary bedroom with updated 2 piece ensuite, two additional bedrooms down the hall, and a refreshed 4 piece bathroom. The home showcases modern paint tones, many newer fixtures, newer trim, and exterior doors. The renovated basement is perfect for entertaining with newer flooring, a drop ceiling with built in speakers, a large wet bar area, as well as a good sized bedroom and bathroom. Some notable upgrades include a 100-amp panel, newer high-efficiency furnace, and central air conditioning. Heading outside, you will find a sunny south facing backyard that is well treed and fully fenced. There is an oversized detached garage that is insulated, heated with a gas furnace, floor drain, sub panel with 240V, and makes for an excellent workshop space. This property is move in ready and ideally located close to schools, parks, shopping, restaurants, and all east end amenities. (id:39198)
Property Details
Interior
Features
Main level Floor
Living room
16.4 x 11.6Dining room
9.1 x 8.5Kitchen
10.2 x 9.1Primary Bedroom
12.3 x 9.1Property History
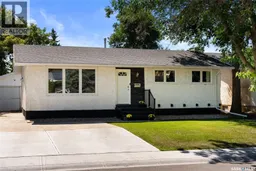 31
31
