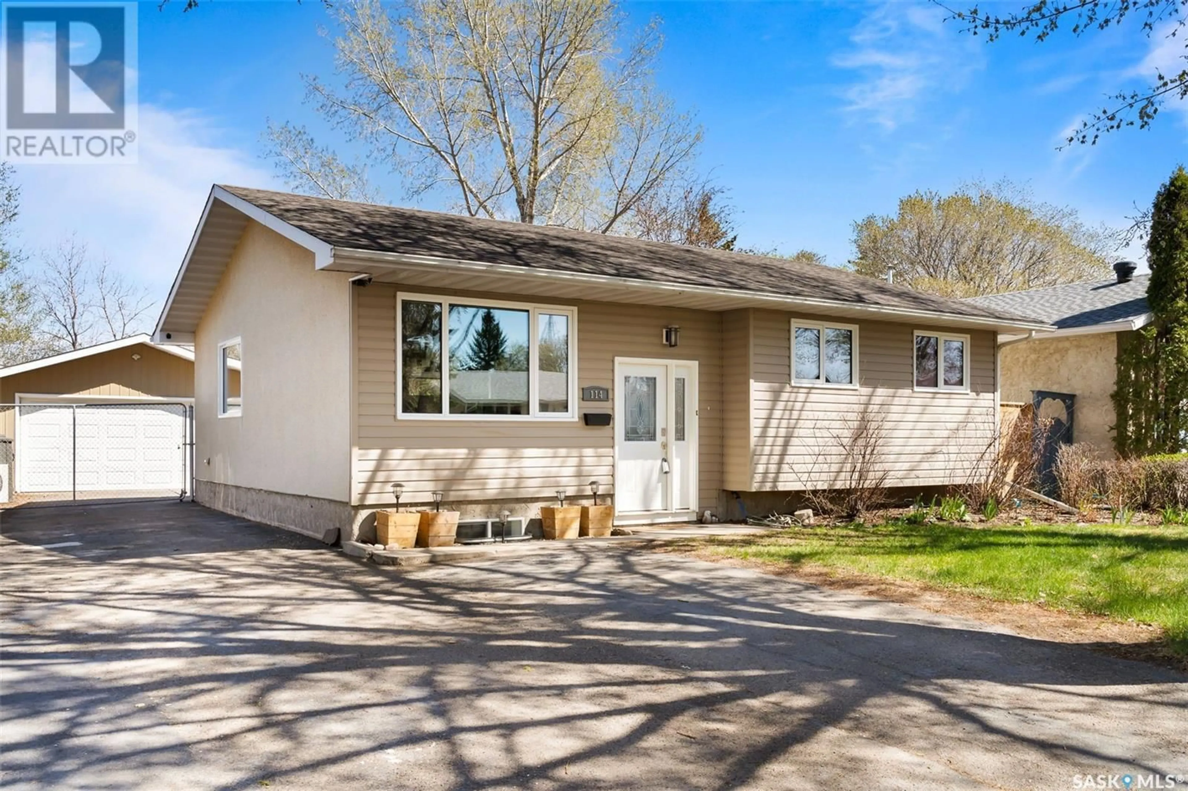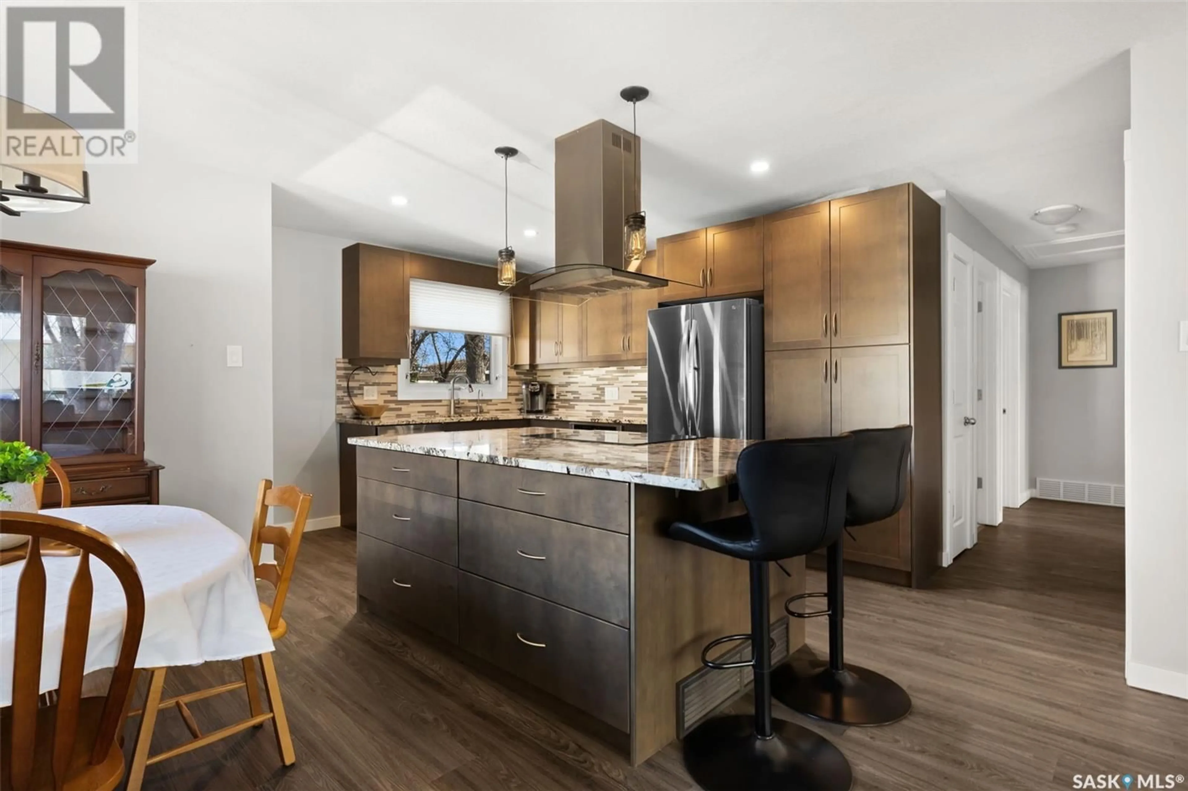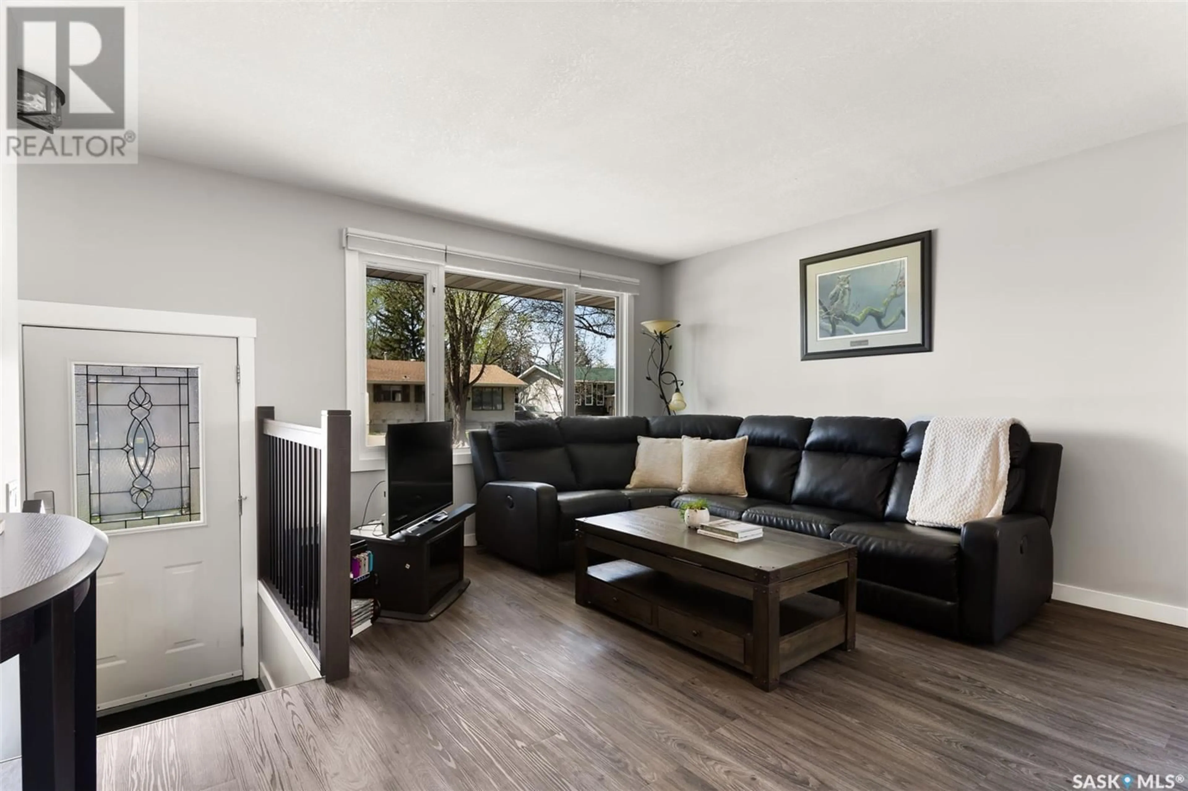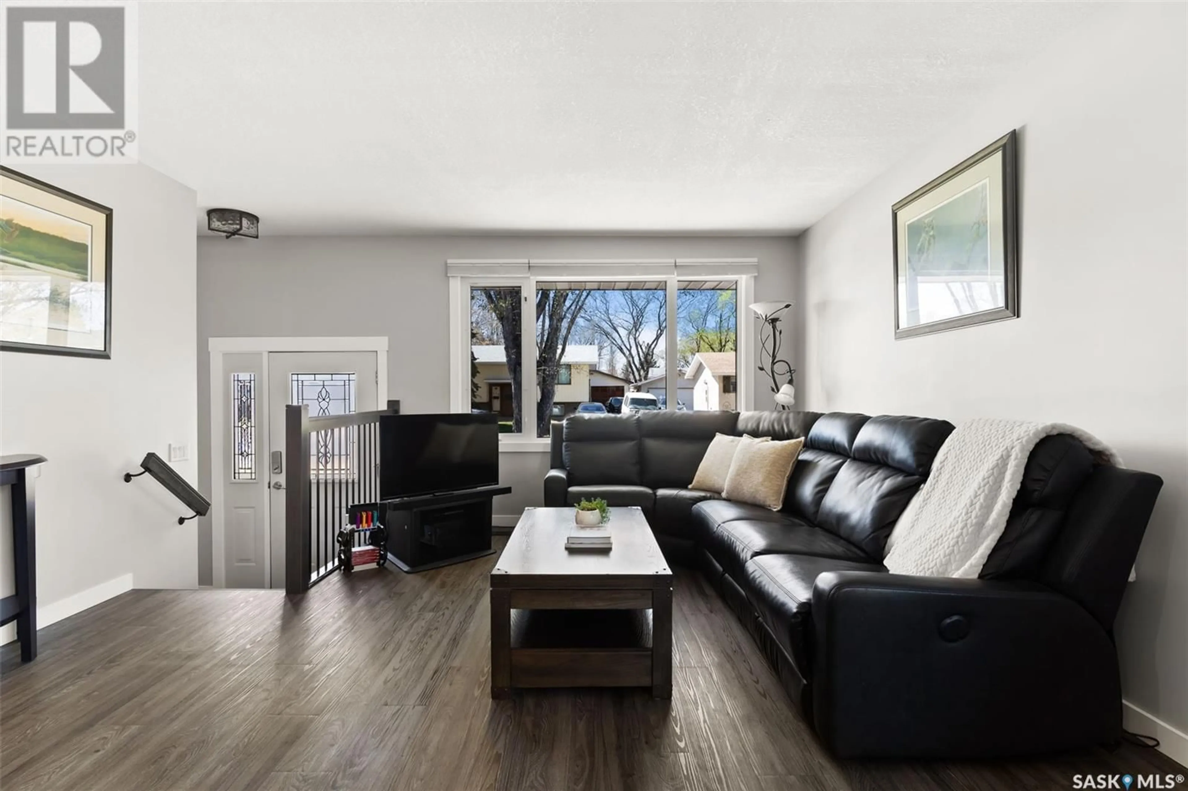114 COLEMAN CRESCENT, Regina, Saskatchewan S4N5J5
Contact us about this property
Highlights
Estimated ValueThis is the price Wahi expects this property to sell for.
The calculation is powered by our Instant Home Value Estimate, which uses current market and property price trends to estimate your home’s value with a 90% accuracy rate.Not available
Price/Sqft$359/sqft
Est. Mortgage$1,610/mo
Tax Amount (2024)$3,808/yr
Days On Market1 day
Description
Looking for a family bungalow in Regina's east end? Take a look at 114 Coleman Crescent, a 1044sqft. property that already has the big ticket items updated; PVC windows, high efficient furnace, and shingles. Luxury vinyl plank span the living room, dining area, and kitchen in this open-concept main area. The renovated kitchen offers beautiful cabinetry with soft-close drawers and doors, stainless steel appliances, granite counters, and a central island with plenty of storage. Three spacious bedrooms and a 4pc. bath finish off this floor. Downstairs, you'll find a large rec. room, laundry room, a 3pc. bath, a spare bedroom, and an additional flex area that you could use for storage or hobbies. The heated double detached garage is large enough to fit your vehicles in, with plenty of room to tinker on your workbench. It also comes with a 220V plug and private driveway with rolling gate for added security and peace of mind when little ones and pets enjoy the backyard. This incredible home also offers a large shed, beautiful landscaping with tonnes of perennials, and a natural gas BBQ hook-up on the patio. Close to the walking path and quick access to east-end amenities while still having the advantage of a quiet crescent. Extras: a/c, sump pump, underground sprinklers in back, water softener, and water heater are included.... As per the Seller’s direction, all offers will be presented on 2025-05-10 at 5:00 PM (id:39198)
Property Details
Interior
Features
Main level Floor
Bedroom
8'6 x 12'Living room
14' x 13'Dining room
8'7 x 10'Kitchen
Property History
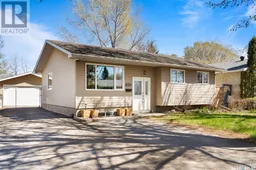 37
37
