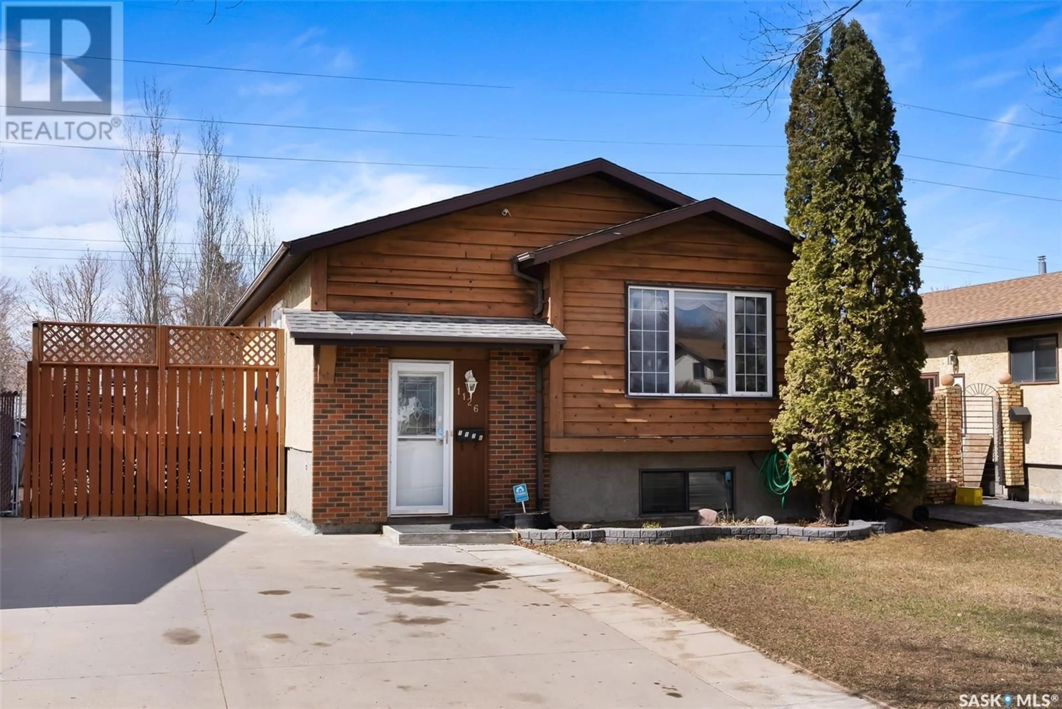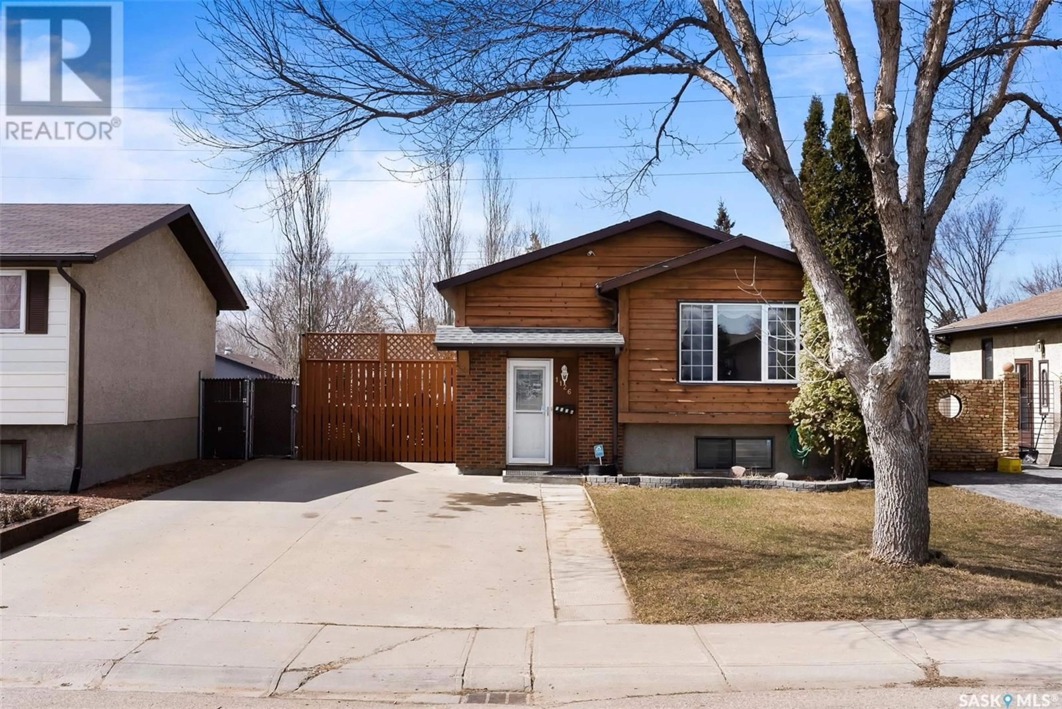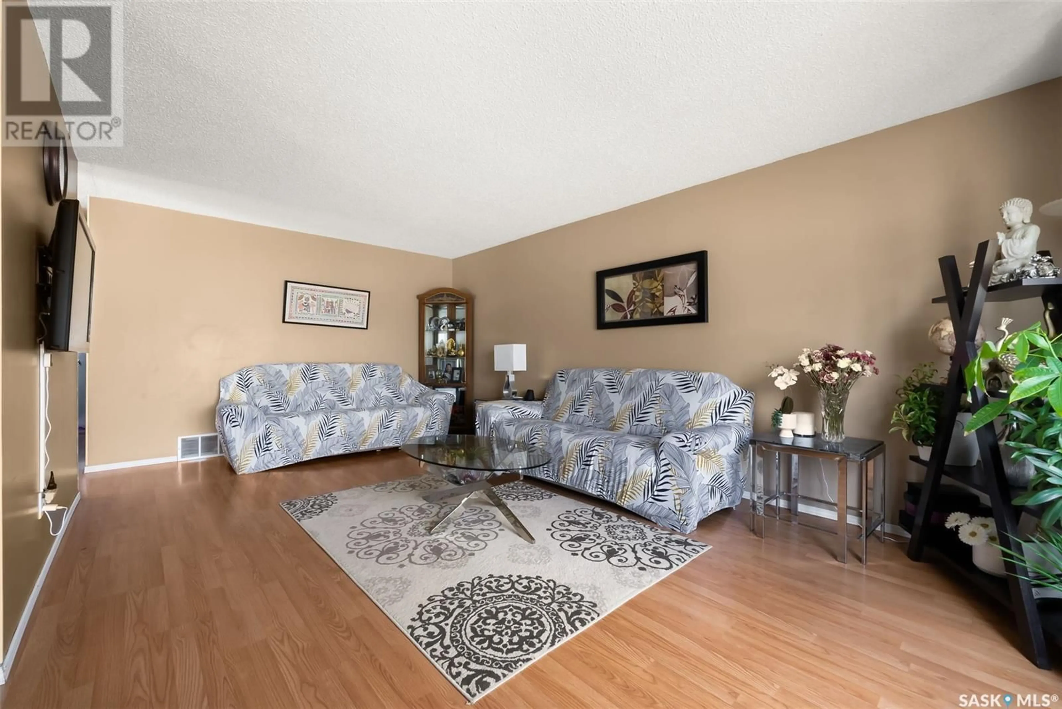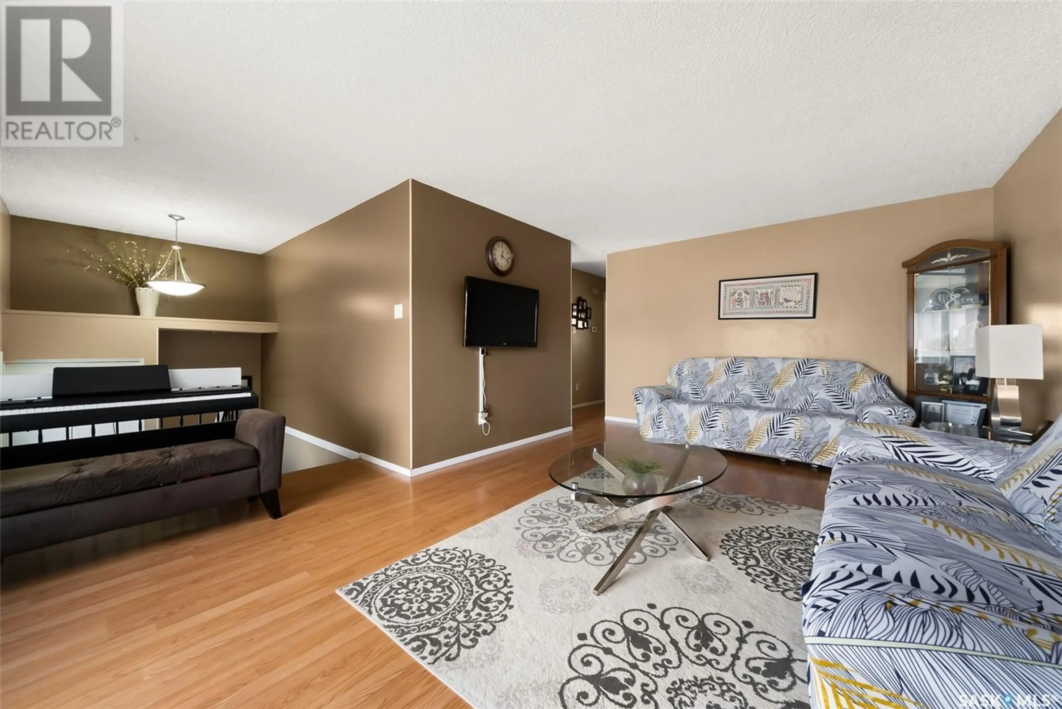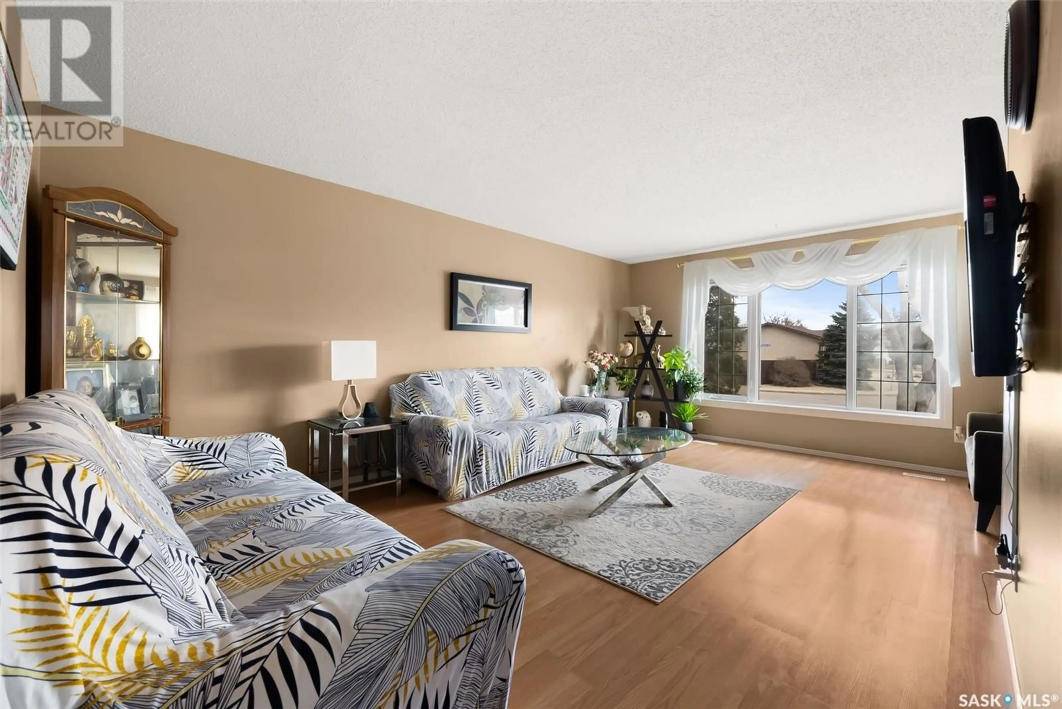1126 FLEET STREET, Regina, Saskatchewan S4N6M2
Contact us about this property
Highlights
Estimated ValueThis is the price Wahi expects this property to sell for.
The calculation is powered by our Instant Home Value Estimate, which uses current market and property price trends to estimate your home’s value with a 90% accuracy rate.Not available
Price/Sqft$327/sqft
Est. Mortgage$1,374/mo
Tax Amount (2024)$3,085/yr
Days On Market2 days
Description
Welcome to this beautifully maintained and updated bi-level family home! Offering 977 sq. ft. of thoughtfully designed living space, this 4-bedroom, 2-bathroom property is a true gem. Step into a spacious and bright living room featuring modern laminate flooring, leading into a updated kitchen equipped with newer appliances and plenty of cabinetry. The main floor boasts three generously sized bedrooms and a full bathroom, perfect for family living. The fully developed basement offers even more living space with a large rec room and family area enhanced by a suspended ceiling, a 3-piece bathroom, an additional bedroom, and a versatile den that could serve as a fourth bedroom or home office. There is also ample storage space in the laundry and utility area. Notable updates include shingles (2017), Air conditioner (2023), new appliances and kitchen was recently updated. Located close to parks, schools, and all east-end amenities, this solid, move-in-ready home is perfect for growing families or first-time buyers alike. Contact the sales agent today for more information or to schedule your private tour! (id:39198)
Property Details
Interior
Features
Main level Floor
Kitchen
10.2 x 10.6Living room
13 x 19.2Bedroom
11 x 11.8Bedroom
8 x 9Property History
 41
41
