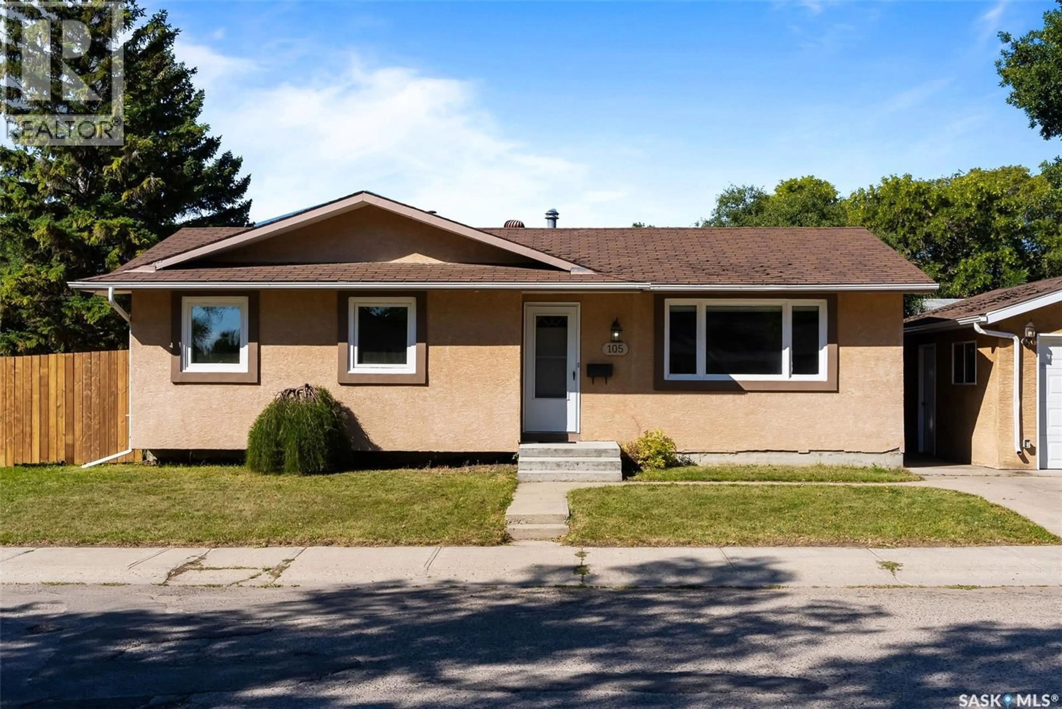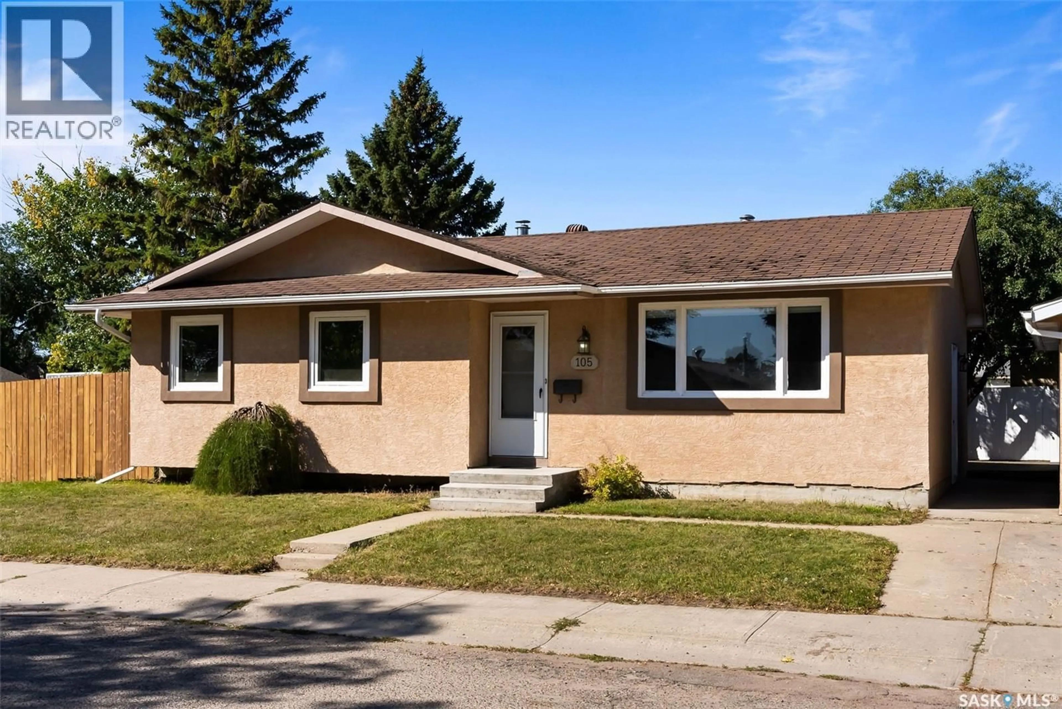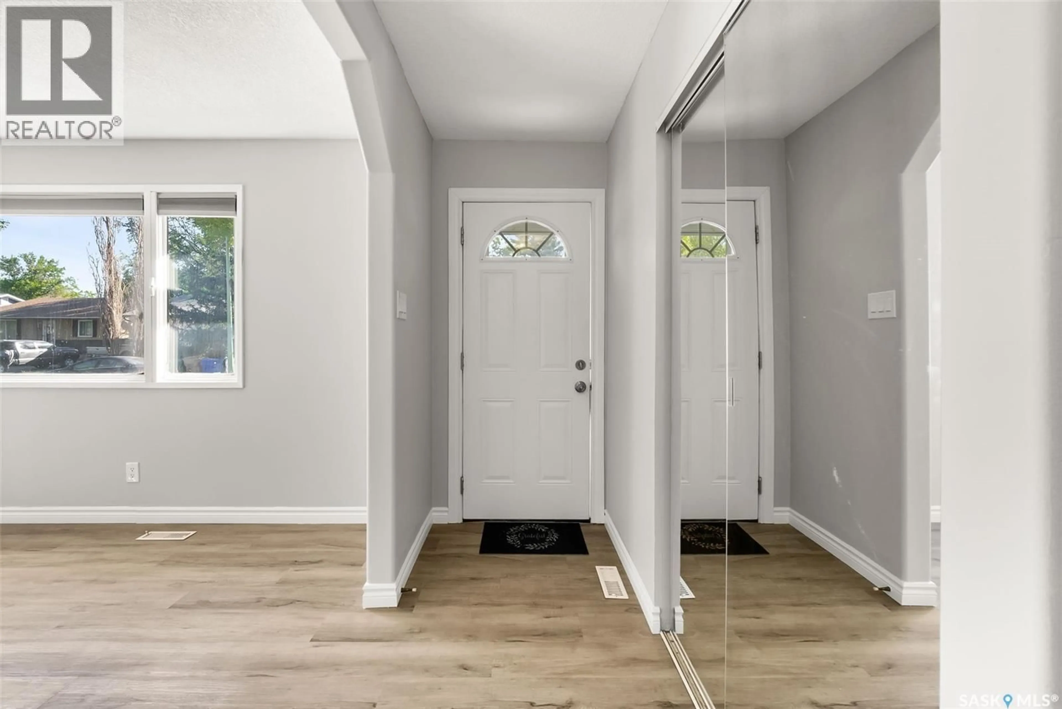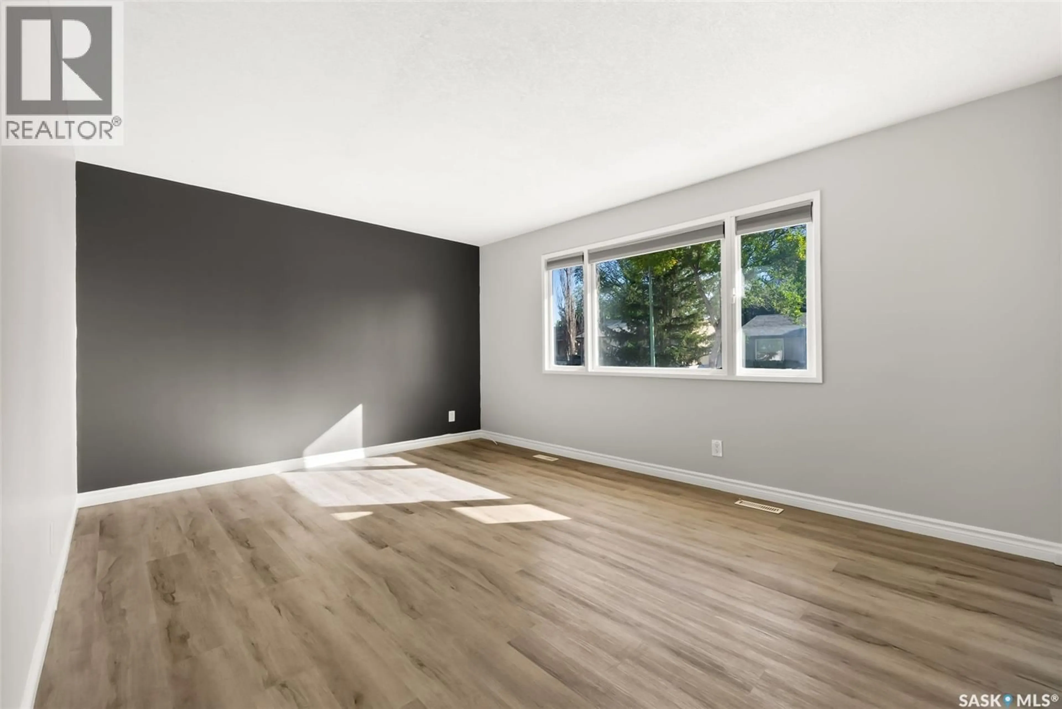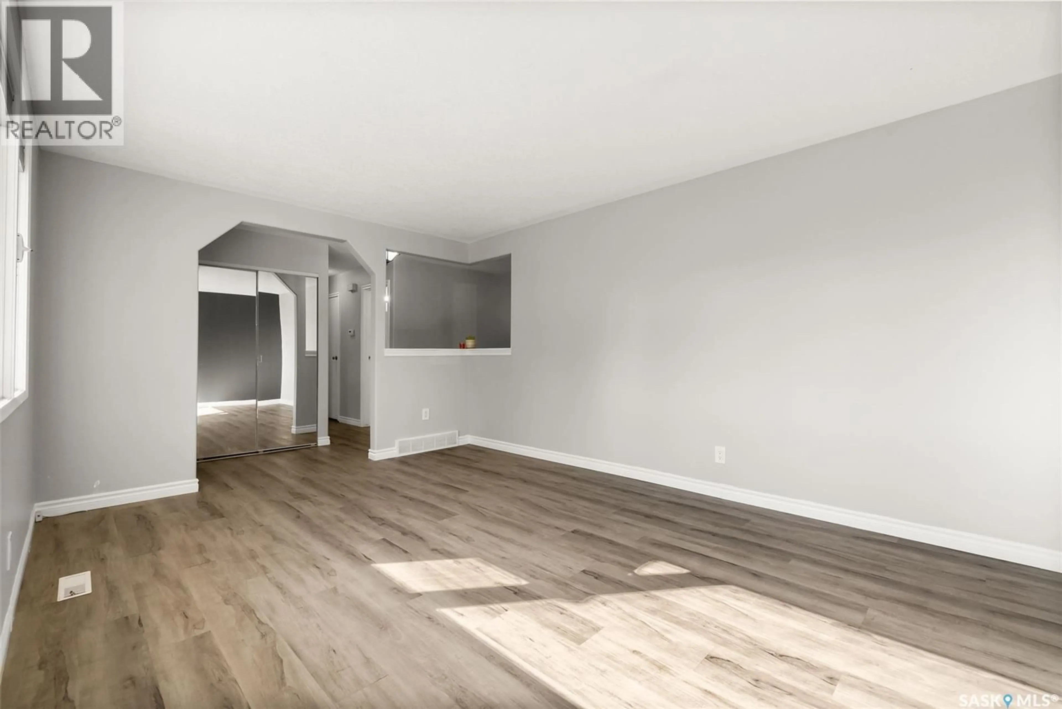105 BORLASE CRESCENT, Regina, Saskatchewan S4N4G8
Contact us about this property
Highlights
Estimated valueThis is the price Wahi expects this property to sell for.
The calculation is powered by our Instant Home Value Estimate, which uses current market and property price trends to estimate your home’s value with a 90% accuracy rate.Not available
Price/Sqft$319/sqft
Monthly cost
Open Calculator
Description
Welcome to 105 Borlase Crescent, a charming 1,000 sq. ft. bungalow located on a desirable corner lot in Glencairn. This home offers a great layout and plenty of space for its next owners to enjoy. Step inside you will be pleased to find the luxury vinyl plank flooring flowing seamlessly throughout most of the main floor. The bright living room features plenty of space and a large east-facing window that fills the space with natural light. The kitchen provides ample cabinetry, a pantry, room for a dining table, and includes all appliances, perfect for everyday meals or entertaining. Down the hall are three comfortable bedrooms, including the primary suite complete with its own convenient 2-piece bathroom. A full 4-piece bathroom completes the main floor. The lower level offers even more living space with a spacious rec room, a den, and a large utility/laundry area with room for storage. Outside, you’ll appreciate the fully fenced yard with a private deck, ideal for relaxing or summer barbecues. A double detached garage (17x23) adds great parking and storage options. Located in a family-friendly neighbourhood with parks, schools, and amenities nearby, this home is ready for its new chapter. (id:39198)
Property Details
Interior
Features
Basement Floor
Den
10'10 x 10'09Other
Other
13'07 x 26'08Property History
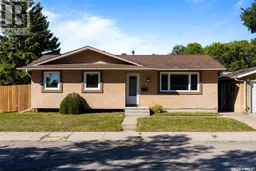 34
34
