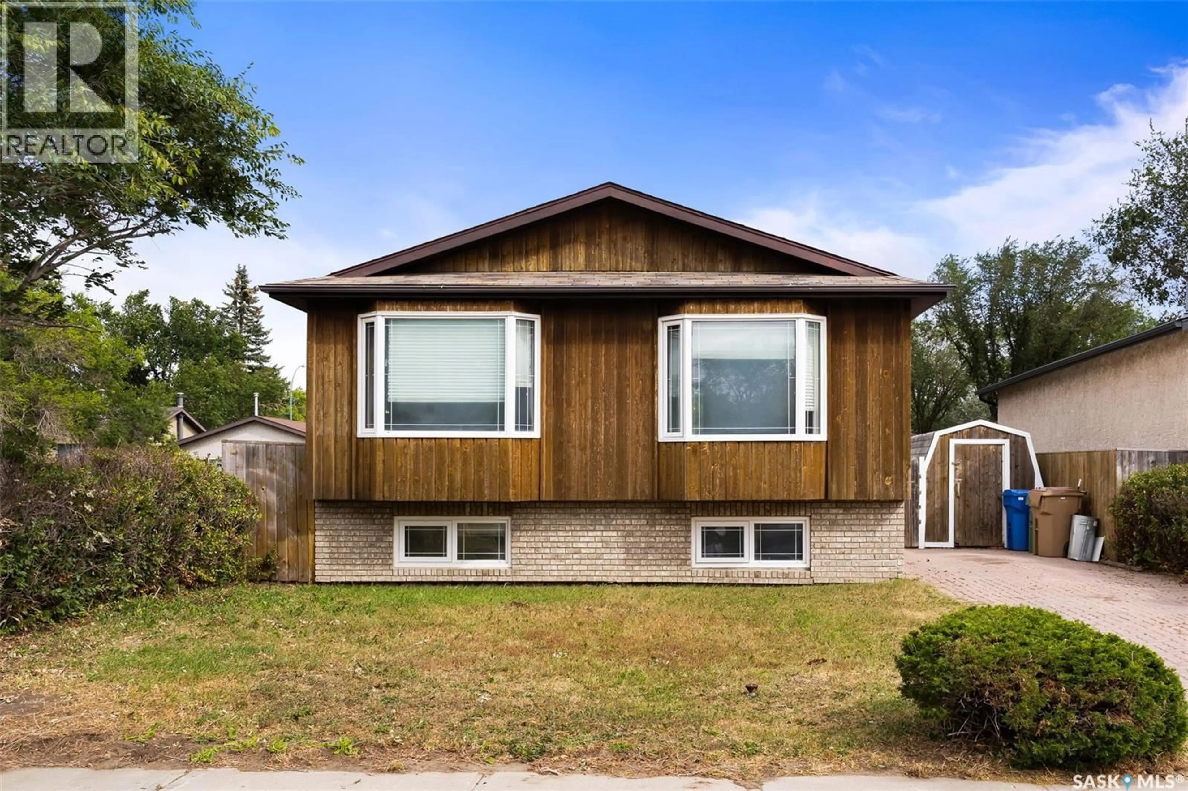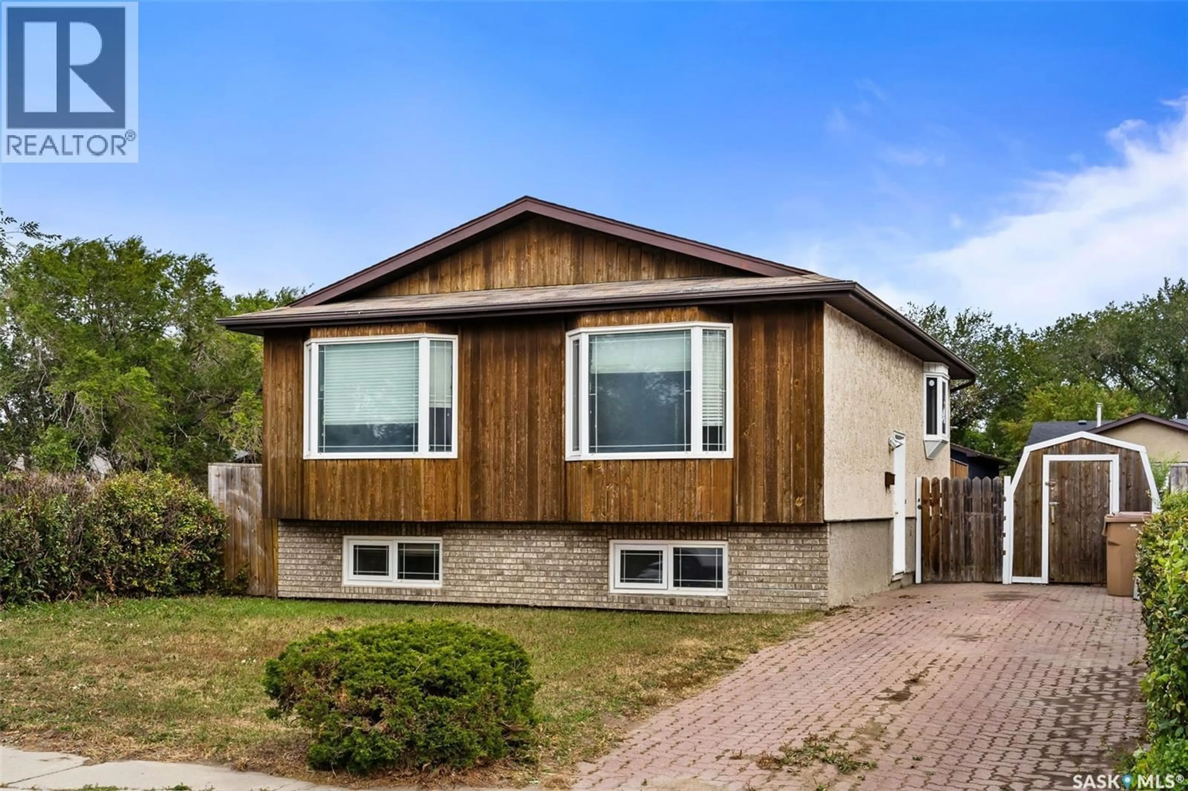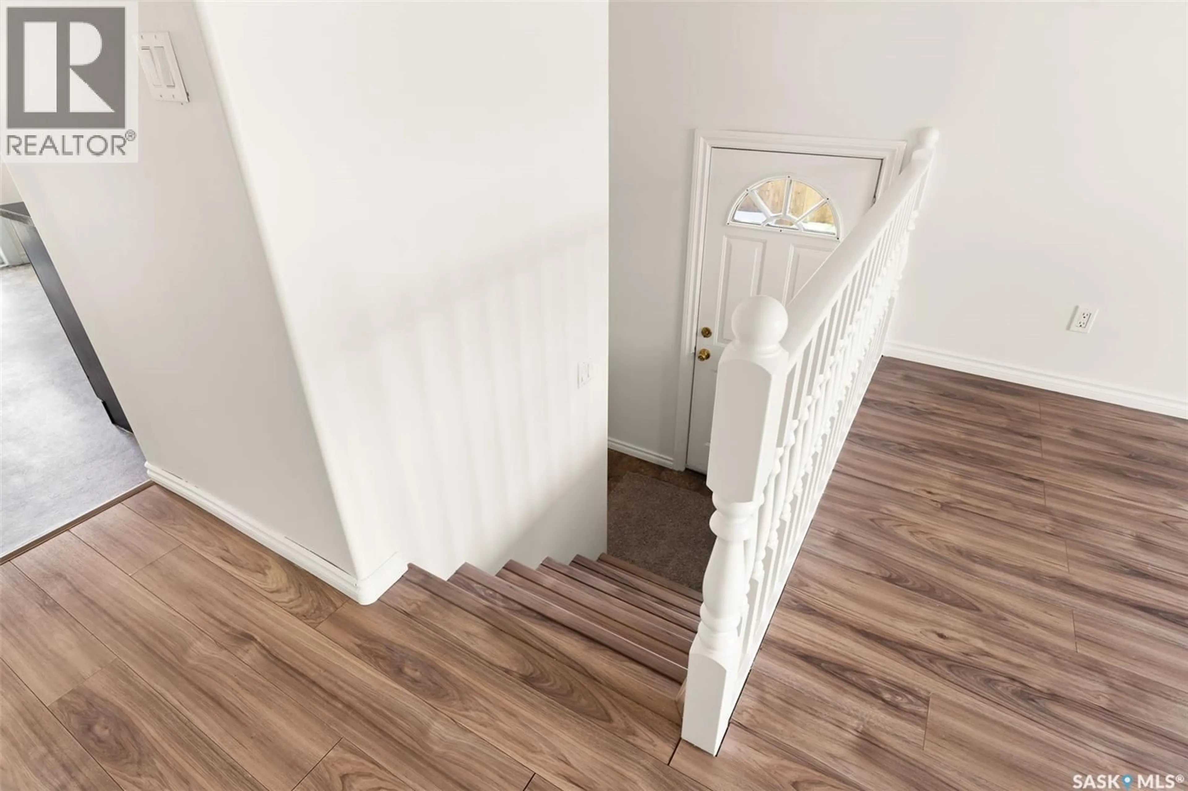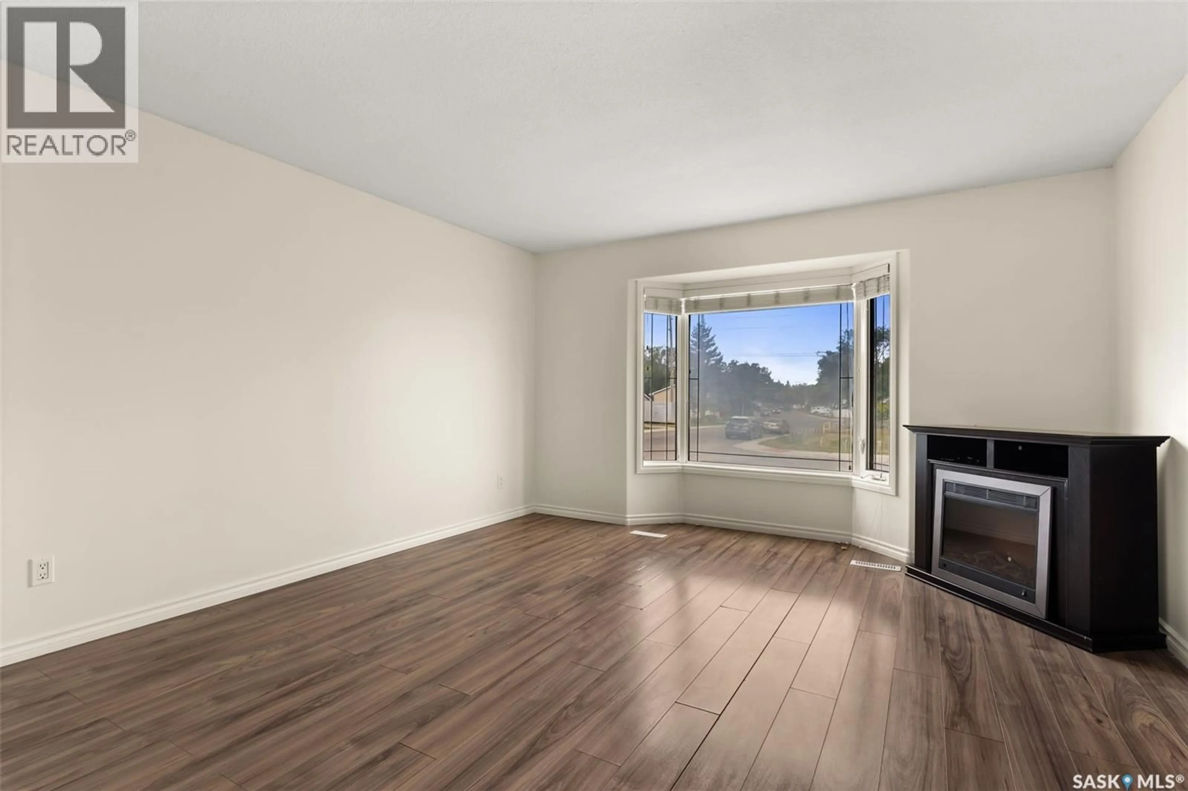1039 FLEET STREET, Regina, Saskatchewan S4N6M3
Contact us about this property
Highlights
Estimated valueThis is the price Wahi expects this property to sell for.
The calculation is powered by our Instant Home Value Estimate, which uses current market and property price trends to estimate your home’s value with a 90% accuracy rate.Not available
Price/Sqft$338/sqft
Monthly cost
Open Calculator
Description
Welcome to 1039 Fleet Street, located in Regina’s family-friendly Glencairn Village neighbourhood! This charming 857 sq. ft. bungalow is the perfect opportunity for first-time buyers, small families, or investors seeking a move-in ready property with plenty of potential. Built in 1983, this well-maintained home offers a practical floor plan and updates that make everyday living comfortable and convenient. The main floor features a bright and inviting living room highlighted by a large bay window, creating a welcoming space filled with natural light. The spacious eat-in kitchen includes ample cabinetry, black cabinetry with contrasting counters, and appliances (fridge, stove, and dishwasher all included). Just off the dining area, patio doors lead directly to a raised deck overlooking the fully fenced backyard—perfect for entertaining, kids, or pets. Two comfortable bedrooms are found on the main floor, including a good-sized primary and a versatile second bedroom that works well as a guest room or home office. A refreshed 4-piece bathroom completes this level. The lower offers a large recreation room, an additional den, and a rough-in for a future bathroom—ideal for expanding your living space as needed. Outdoors, you’ll find a generous 4,208 sq. ft. lot with both front and back lawn areas, a deck, storage sheds, and alley access. The front interlocking block driveway provides convenient off-street parking for two vehicles. Located close to schools, parks, shopping, and all east-end amenities, this home offers a great balance of comfort and convenience. (id:39198)
Property Details
Interior
Features
Main level Floor
Living room
13.3 x 13.5Kitchen
11.11 x 13.3Bedroom
10.11 x 8.1Bedroom
10.4 x 10.11Property History
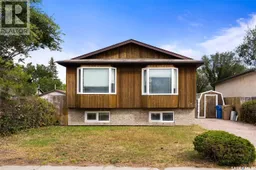 33
33
