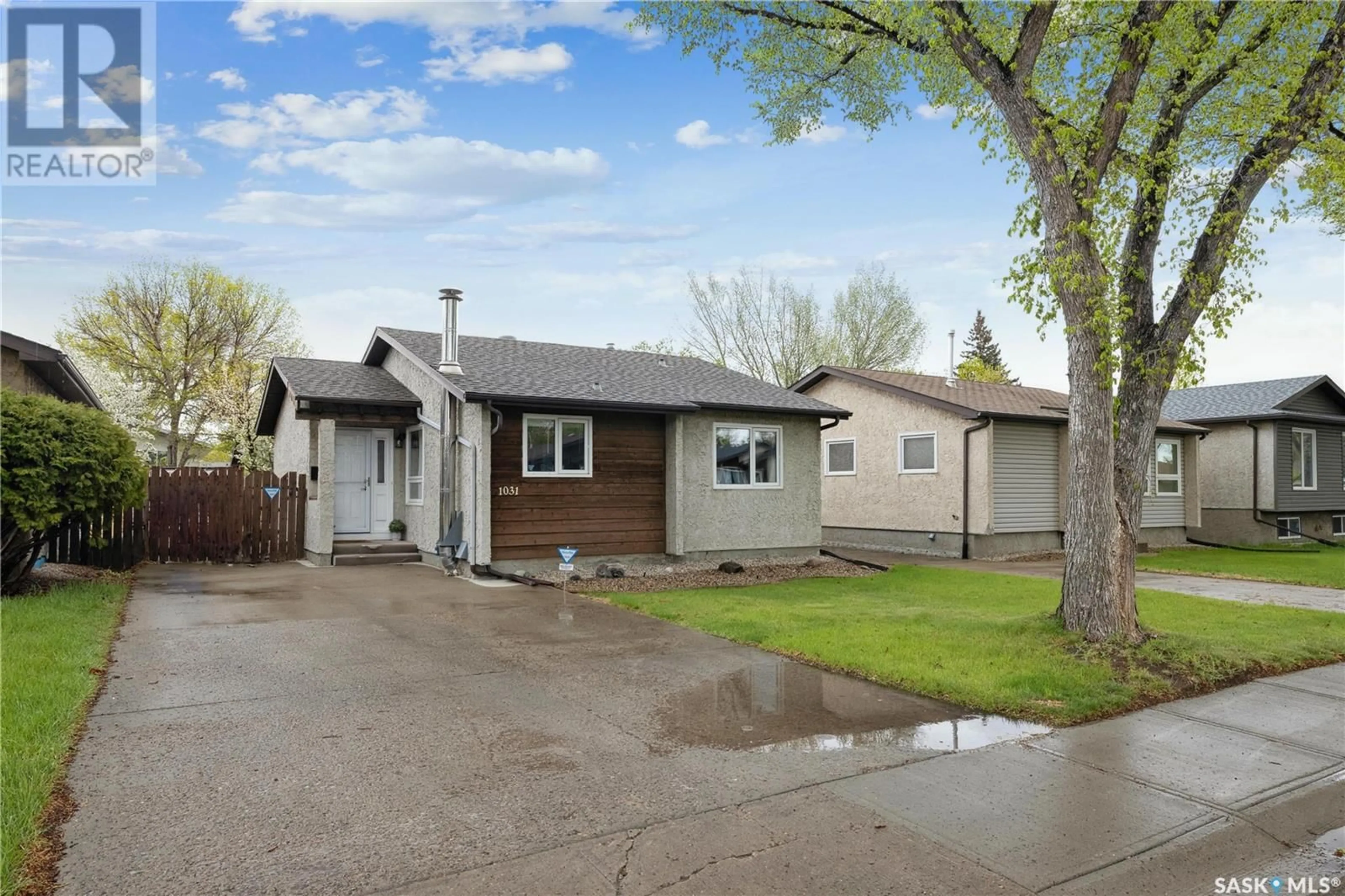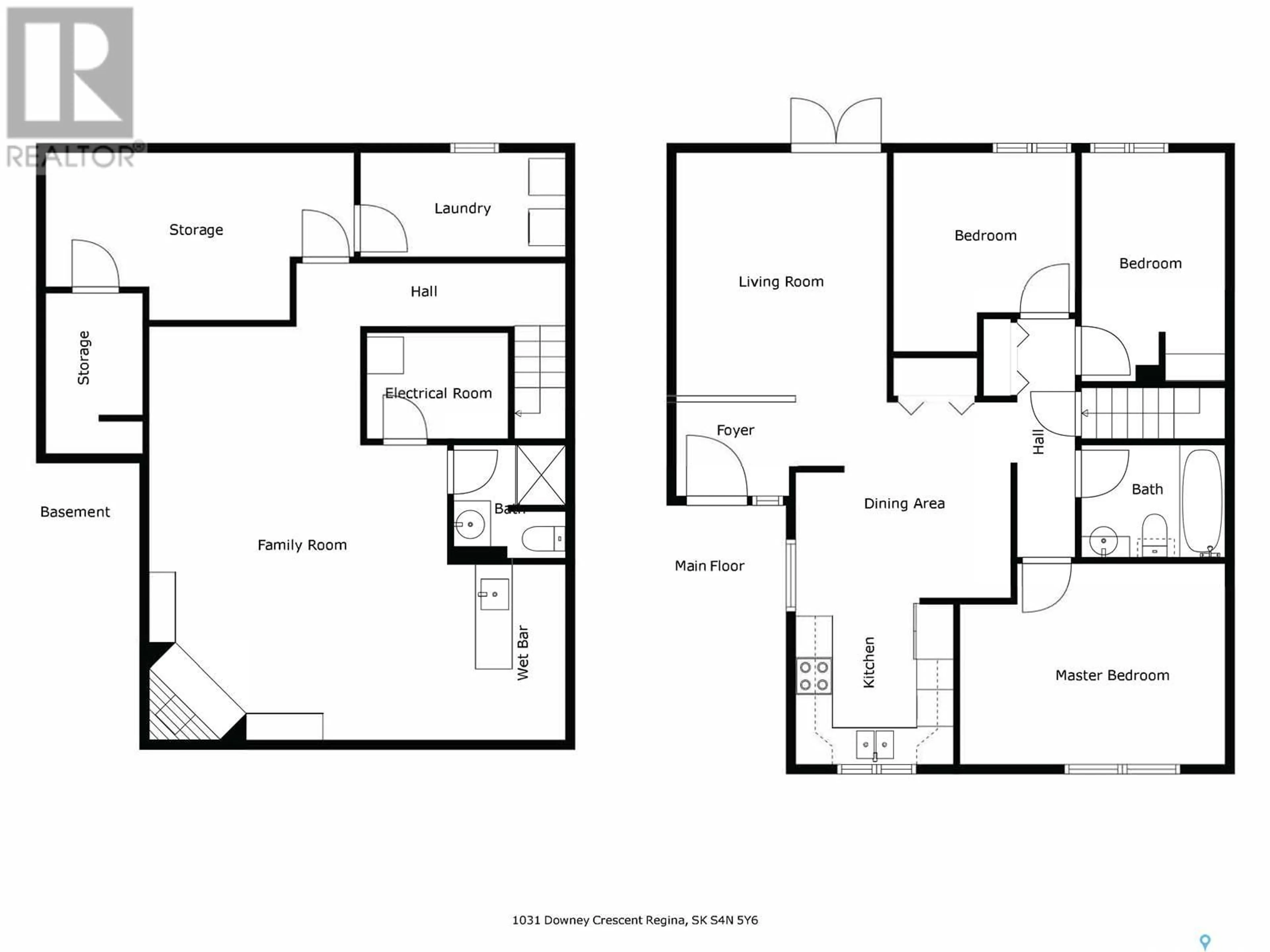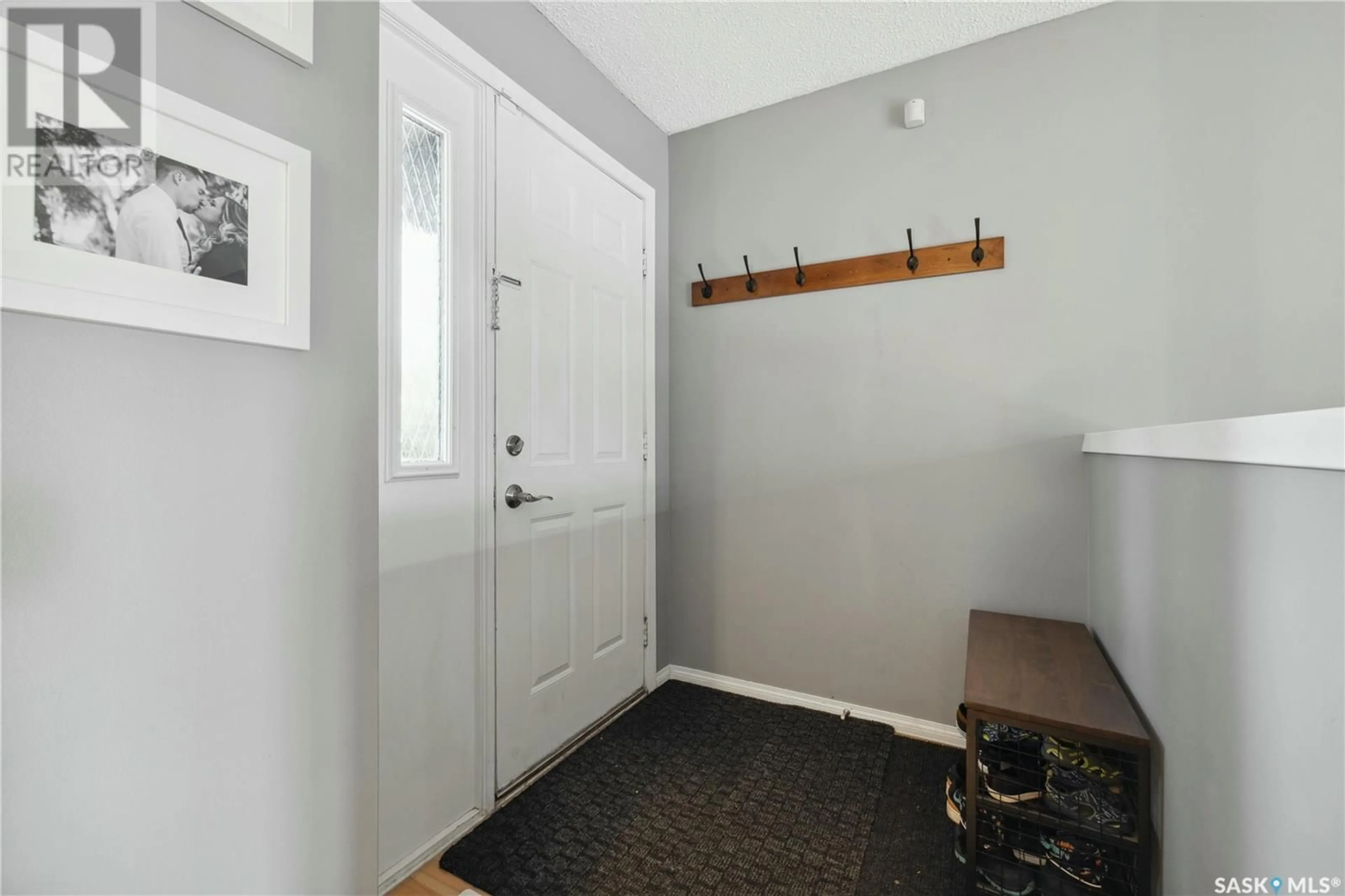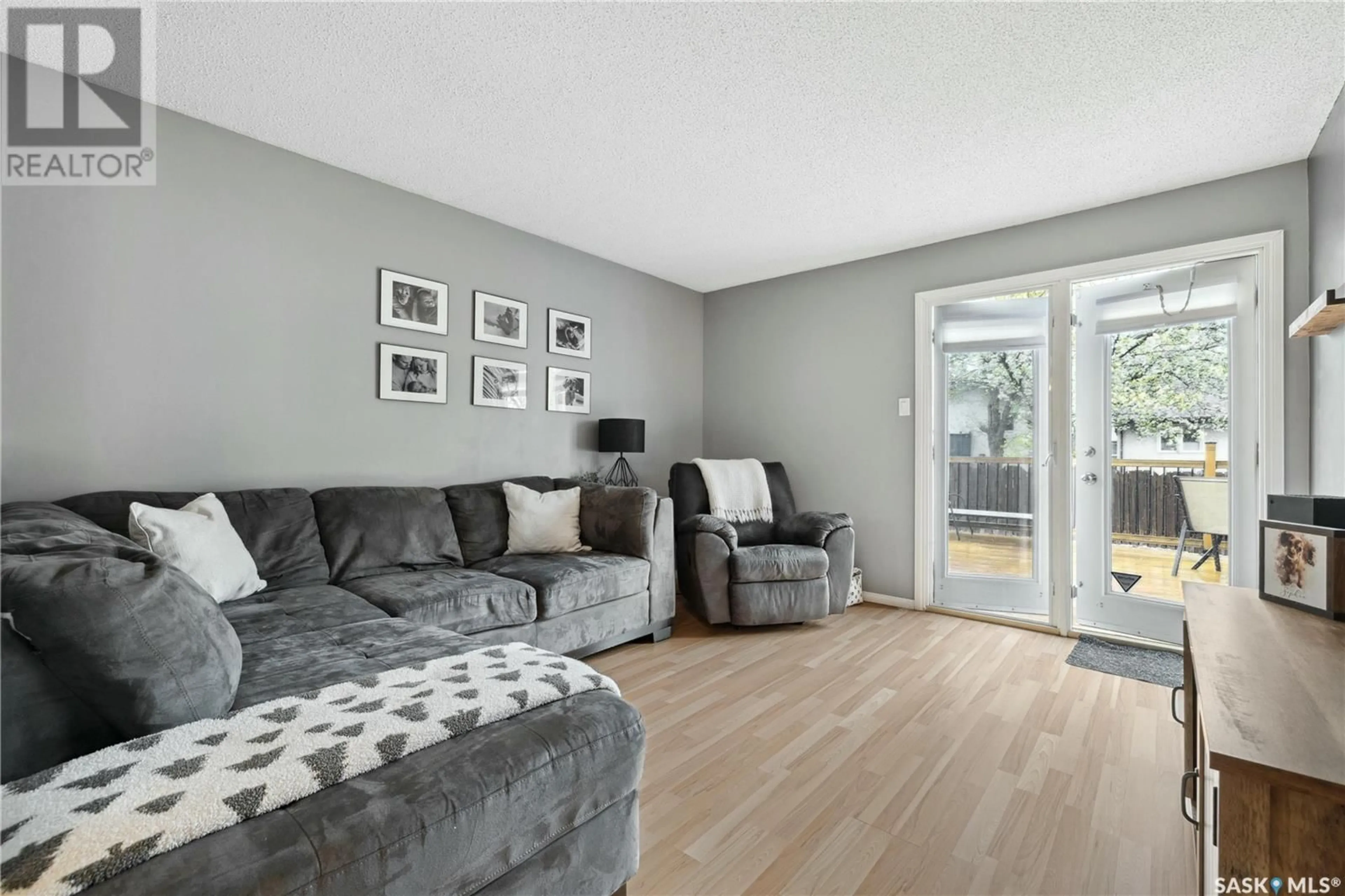1031 DOWNEY CRESCENT, Regina, Saskatchewan S4N5Y6
Contact us about this property
Highlights
Estimated ValueThis is the price Wahi expects this property to sell for.
The calculation is powered by our Instant Home Value Estimate, which uses current market and property price trends to estimate your home’s value with a 90% accuracy rate.Not available
Price/Sqft$332/sqft
Est. Mortgage$1,288/mo
Tax Amount (2025)$3,166/yr
Days On Market1 day
Description
Located on a quiet crescent in Glencairn, this charming 3-bedroom, 2-bathroom bungalow offers the perfect blend of comfort, updates, and convenience. Built in 1979 and situated close to schools, shopping, restaurants, and all east-end amenities, this home is ideal for a first-time buyer or young family. A large driveway provides ample off-street parking, and the home’s cute curb appeal makes a great first impression. Inside, the main floor features an open concept living room and eat-in kitchen with updated flooring, refreshed cabinetry, and a crisp white tile backsplash. Garden doors off the living room open to a spacious deck — perfect for morning coffee or keeping an eye on the kids playing in the fully fenced yard. All three bedrooms are on the main level, along with a refreshed 4-piece bathroom featuring a 2020 tub surround. The finished basement offers even more living space, including a large rec room with a cozy brick fireplace and mantel (for decorative use only), a wet bar, 3-piece bathroom, spacious laundry room, and two storage rooms. Additional updates include PVC windows (2009), high-efficiency furnace (2024), central air and original furnace (2010), basement carpet (2018), some updated light fixtures, and white interior doors and trim throughout. With its thoughtful layout, inviting yard, and family-friendly location, this home is ready for new owners to move in and enjoy.... As per the Seller’s direction, all offers will be presented on 2025-05-26 at 5:00 PM (id:39198)
Property Details
Interior
Features
Main level Floor
Living room
11.5 x 13.5Kitchen
8.9 x 8.7Dining room
11.4 x 8Bedroom
10.9 x 13.1Property History
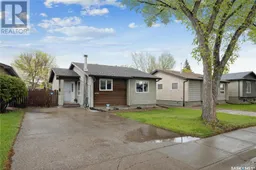 26
26
