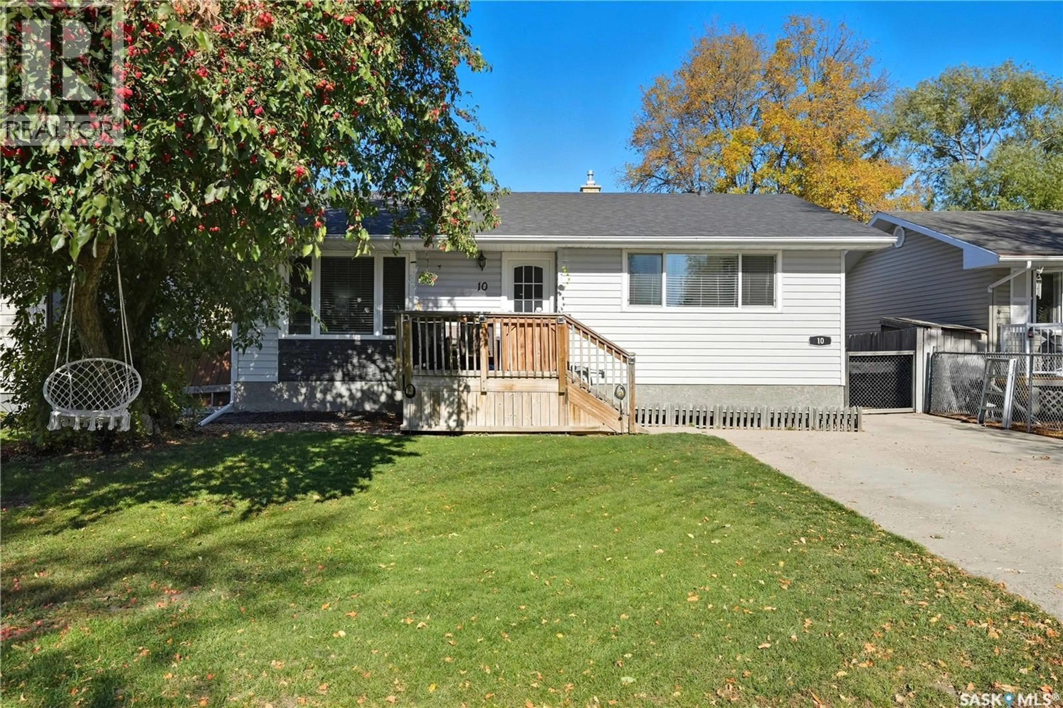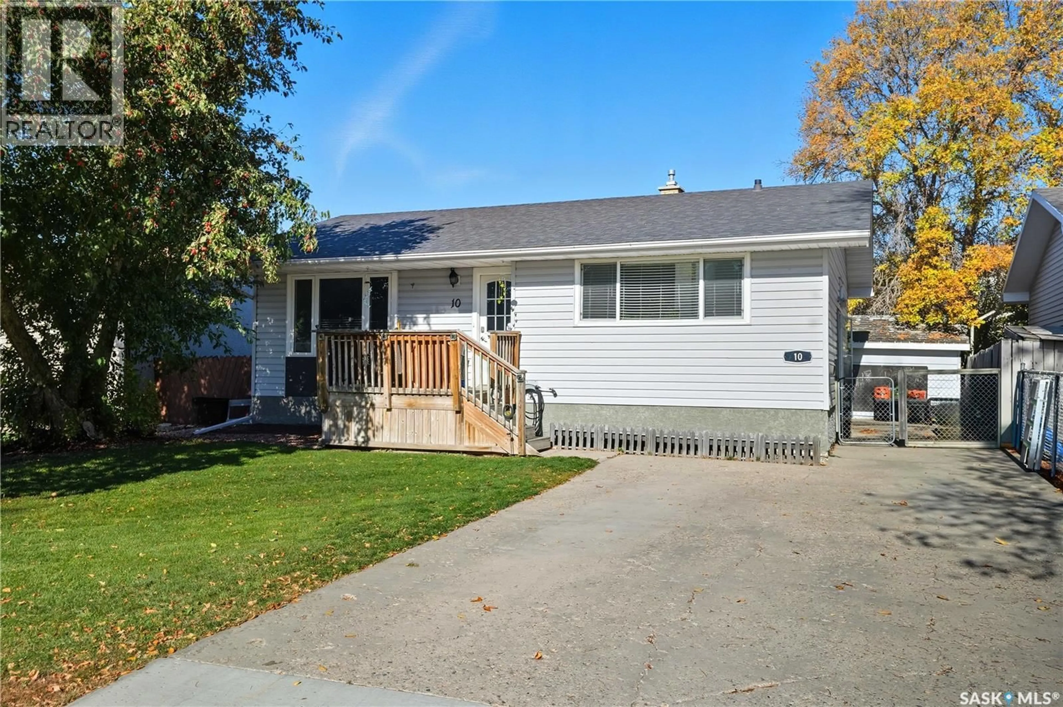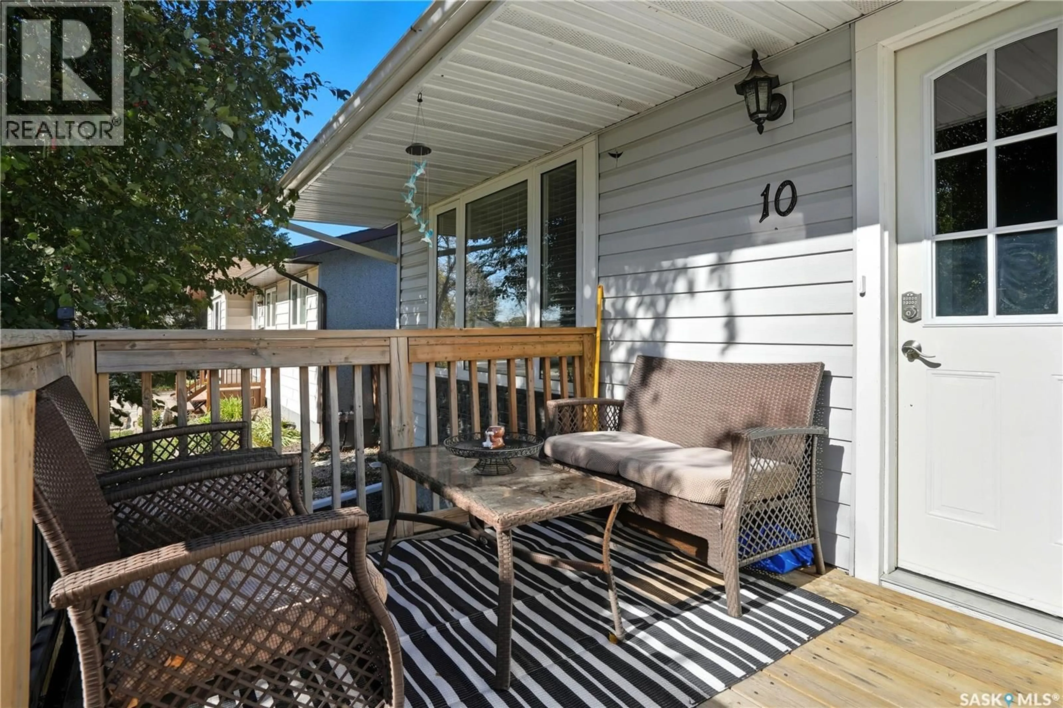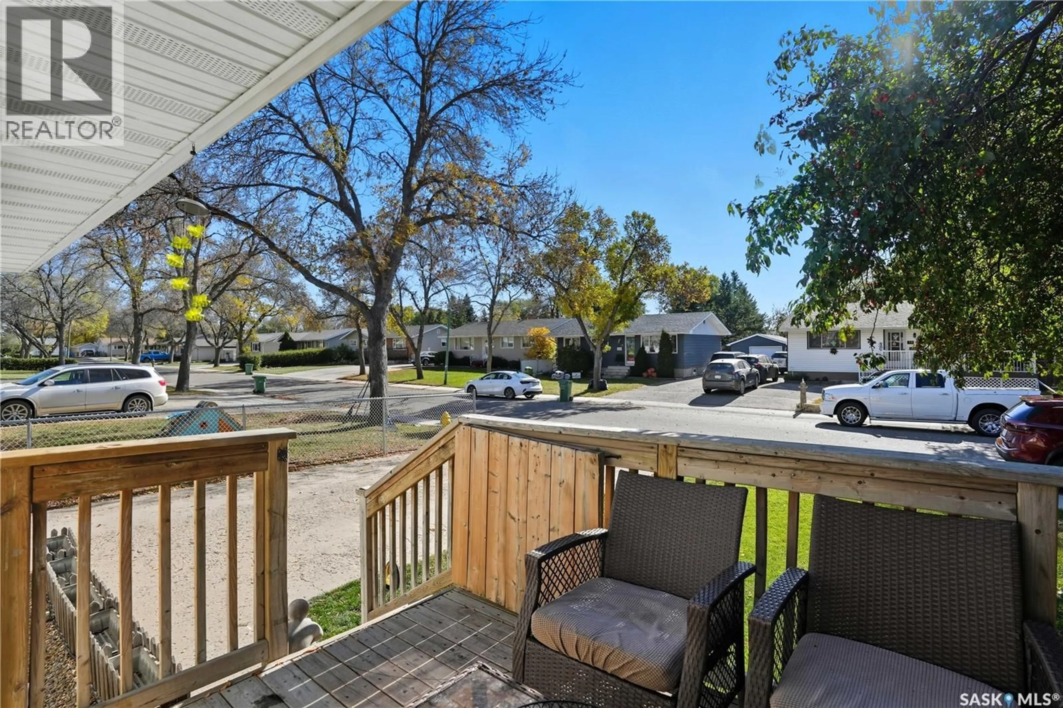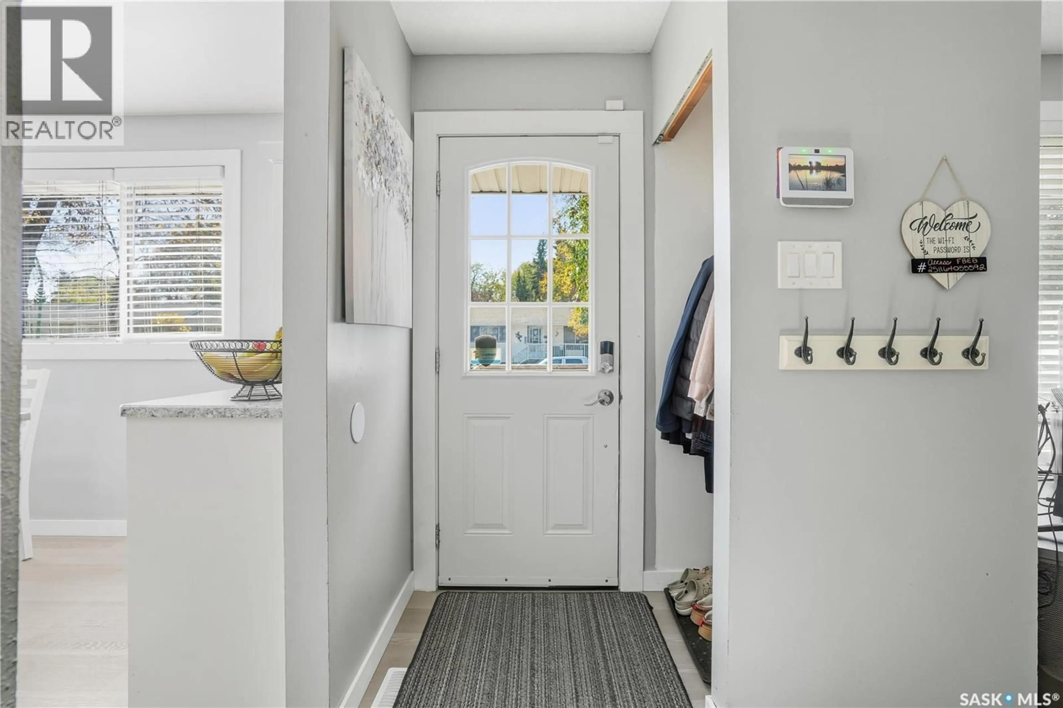10 MILFORD CRESCENT, Regina, Saskatchewan S4N1K7
Contact us about this property
Highlights
Estimated valueThis is the price Wahi expects this property to sell for.
The calculation is powered by our Instant Home Value Estimate, which uses current market and property price trends to estimate your home’s value with a 90% accuracy rate.Not available
Price/Sqft$307/sqft
Monthly cost
Open Calculator
Description
Welcome to this perfect starter home nestled in the heart of Glencairn — a family-oriented neighbourhood close to schools, parks, shopping, and all east-end amenities. This home has been lovingly cared for over the years with thoughtful upgrades and meticulous maintenance throughout. Step inside to a bright and inviting living area featuring newer laminate flooring and a large updated picture window that fills the space with natural light. Just off to the side sits the heart of the home — a quaint galley-style kitchen and spacious eat-in dining area. The laminate flooring carries through for a seamless feel, and the kitchen offers just the right amount of sparkle and charm. Down the hall, you’ll find three comfortable bedrooms and a full 4-piece bathroom. Many windows have been updated for energy efficiency and modern appeal. The basement extends your living space with a cozy rec room (perfect as a kids’ play area), a den ideal for a home gym or office, a cold storage room, 3-piece bathroom, and a functional laundry area. Notable features include a high-efficient furnace, central air conditioning, water softener, and even a convenient laundry chute hidden in the upstairs hallway closet. Outside, the backyard is the perfect escape for the family — with plenty of room to play, a patio for relaxing, and a trampoline included for the kids to enjoy. If you’ve been looking for a well-cared-for family home in a friendly east-end community, this Glencairn gem is ready to welcome you home. As per the Seller’s direction, all offers will be presented on 10/17/2025 6:00PM. (id:39198)
Property Details
Interior
Features
Main level Floor
Living room
Kitchen
Dining room
Primary Bedroom
Property History
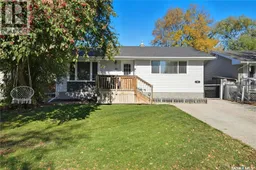 47
47
