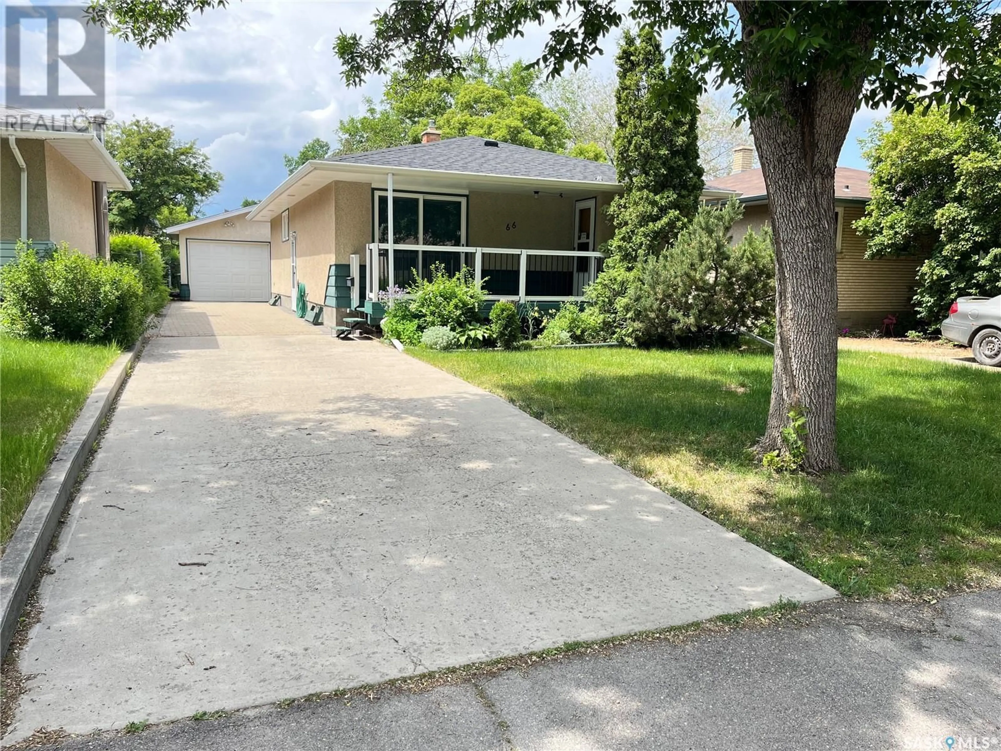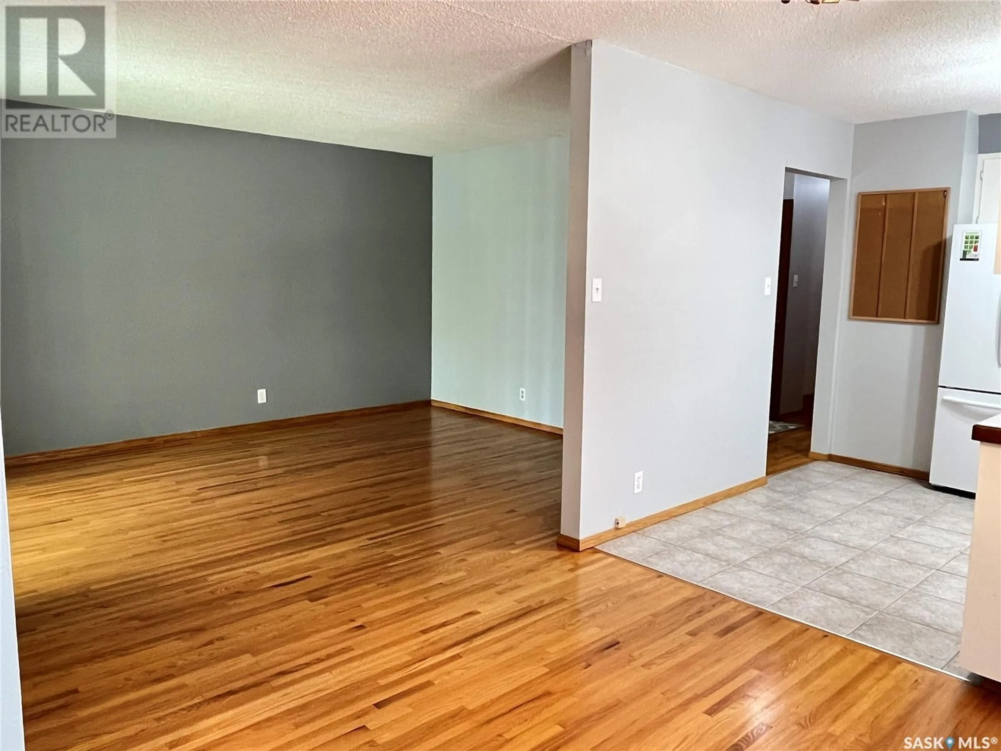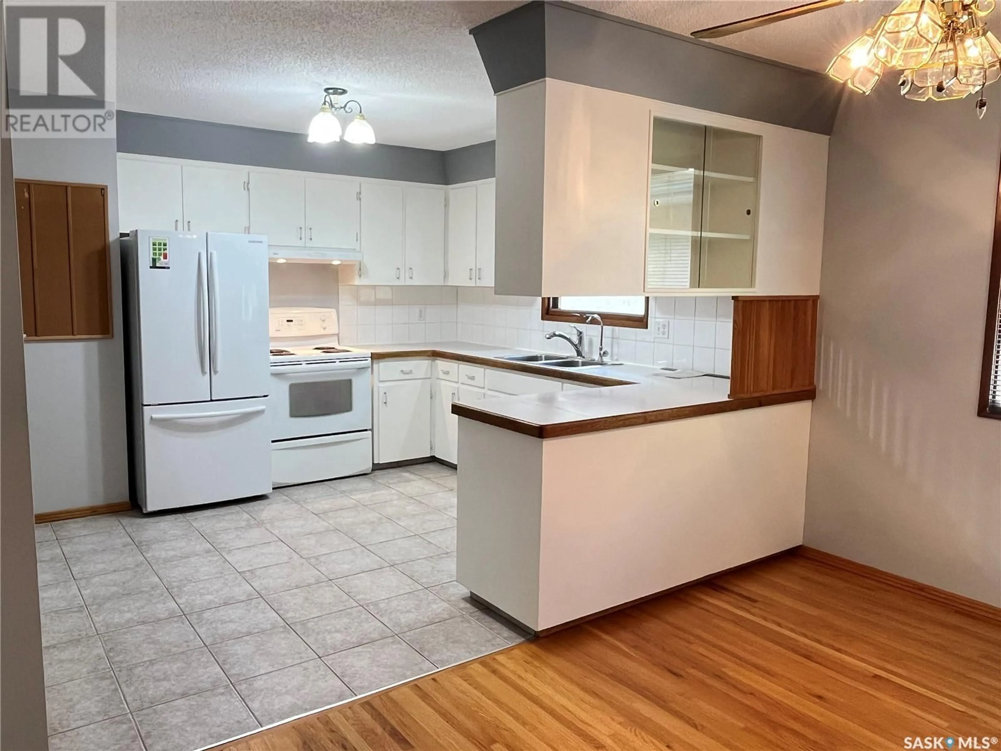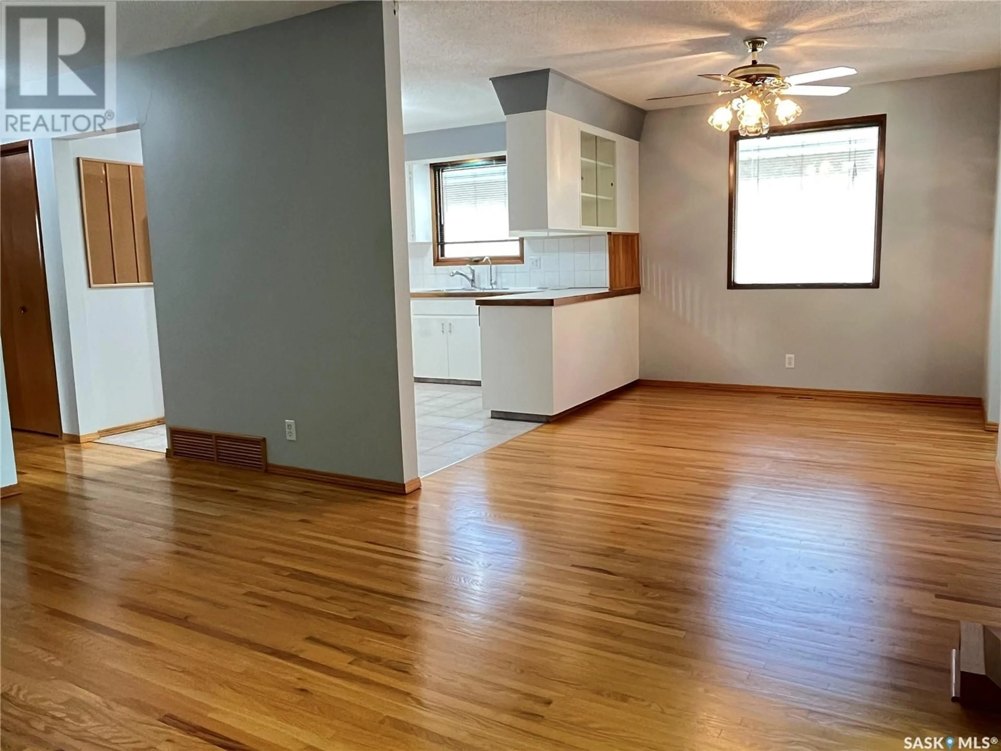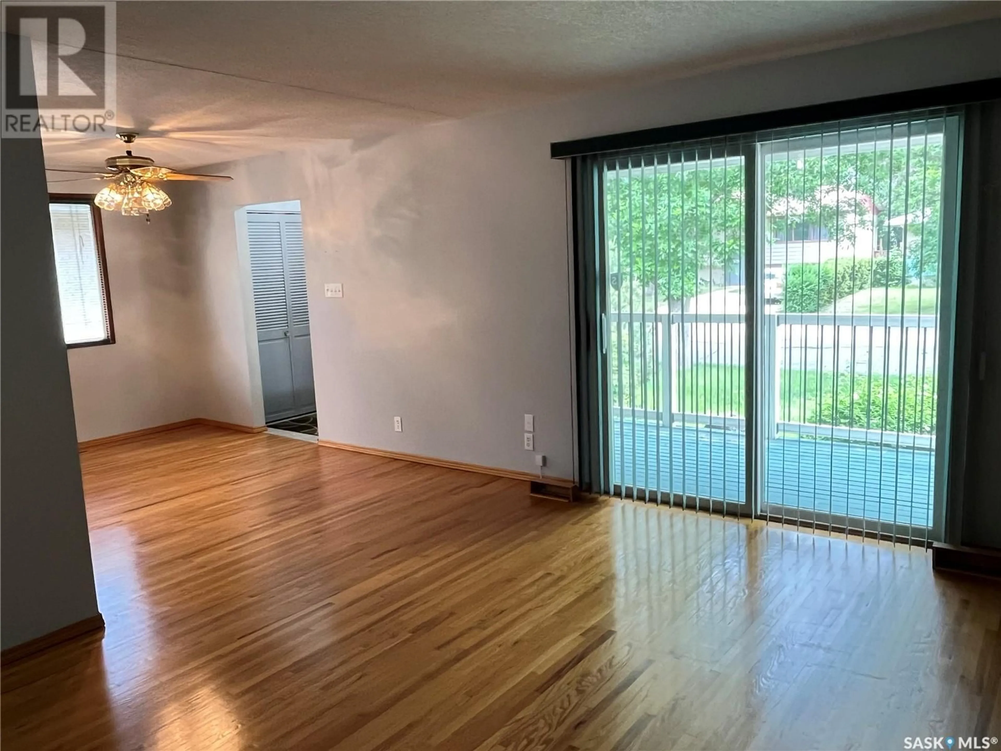66 ROTHWELL CRESCENT, Regina, Saskatchewan S4N1R6
Contact us about this property
Highlights
Estimated ValueThis is the price Wahi expects this property to sell for.
The calculation is powered by our Instant Home Value Estimate, which uses current market and property price trends to estimate your home’s value with a 90% accuracy rate.Not available
Price/Sqft$255/sqft
Est. Mortgage$1,112/mo
Tax Amount (2025)$2,857/yr
Days On Market17 hours
Description
Are you looking for a cute home that is move-in ready? This might be it- welcome to 66 Rothwell Cres. This home is 3 bed 2 bath 1012SQFT bungalow, with a mature yard, big trees, & a 2-car drive-through, heated & insulated garage. On the main floor, you find a kitchen area that has plenty of counter space & lots of room. The dining room & living room are nice & close making visiting very easy. The big patio door in the living room brings in some nice natural light. The main floor finishes off wih 3 bedrooms, & a 4-piece bathroom. In the basement you will find a large family room- great for those game nights, or family movie nights. There is also an office space that could easily be used as a spare bedroom, & a 3-piece bathroom- please note the office space does not have a legal-sized window for egress. Finally- if you have items needing to be stored- there is a large storage room as well as a cold room. Outside you will find a mature front & back yard with nice big trees. The back yard has an 8x8 storage shed for all your gardening tools- behind the shed is a large open space that could easily be used as a garden, or to park your camper, boat, trailer. Finishing off the yard is a 2-car heated & insulated garage that has a drive through so that you can easily access the back ally.This feature is a really nice-to-have. Included in this home are the fridge, stove, washer & dryer, built-in dishwasher, high efficient furnace, water softener, HRV, & air conditioner. Book your appointment today to view this excellent home.... As per the Seller’s direction, all offers will be presented on 2025-06-22 at 6:30 PM (id:39198)
Property Details
Interior
Features
Main level Floor
Kitchen
11’6” x 11’Dining room
11’6” x 9’Living room
11’6” x 14’10”Primary Bedroom
11’6” x 10’9”Property History
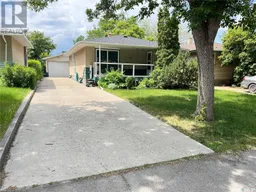 19
19
