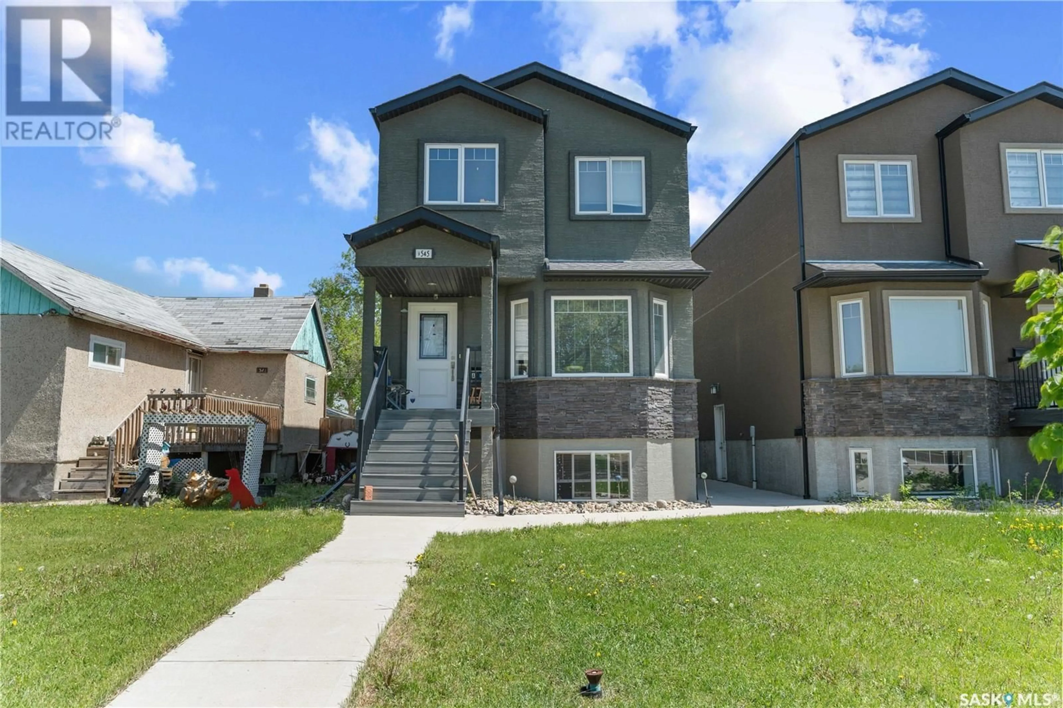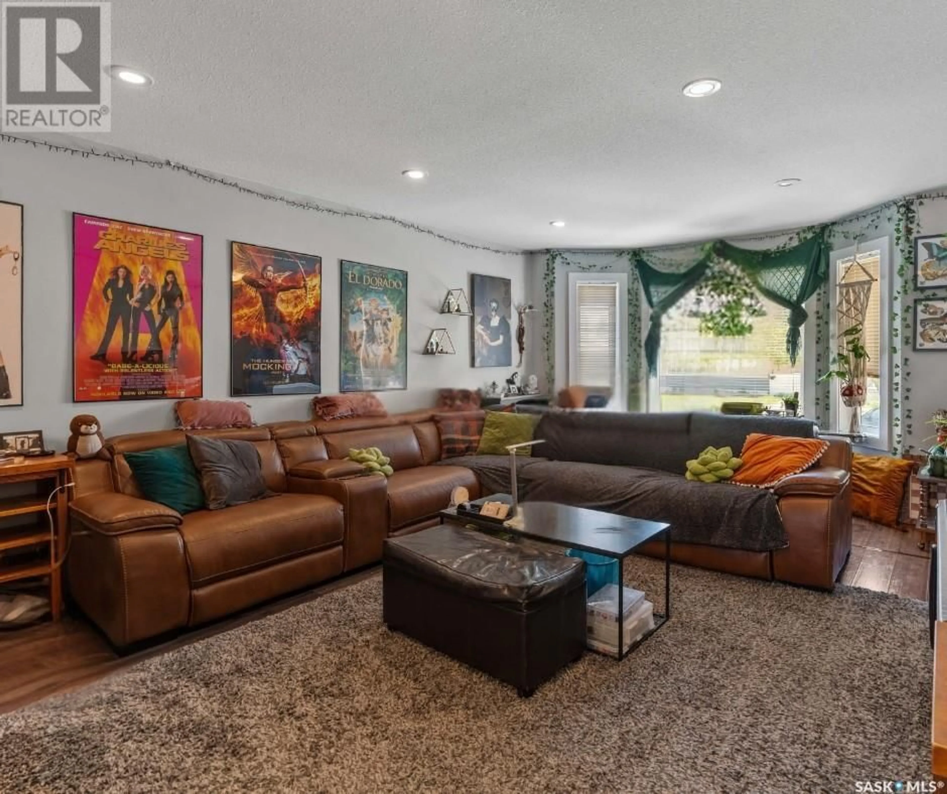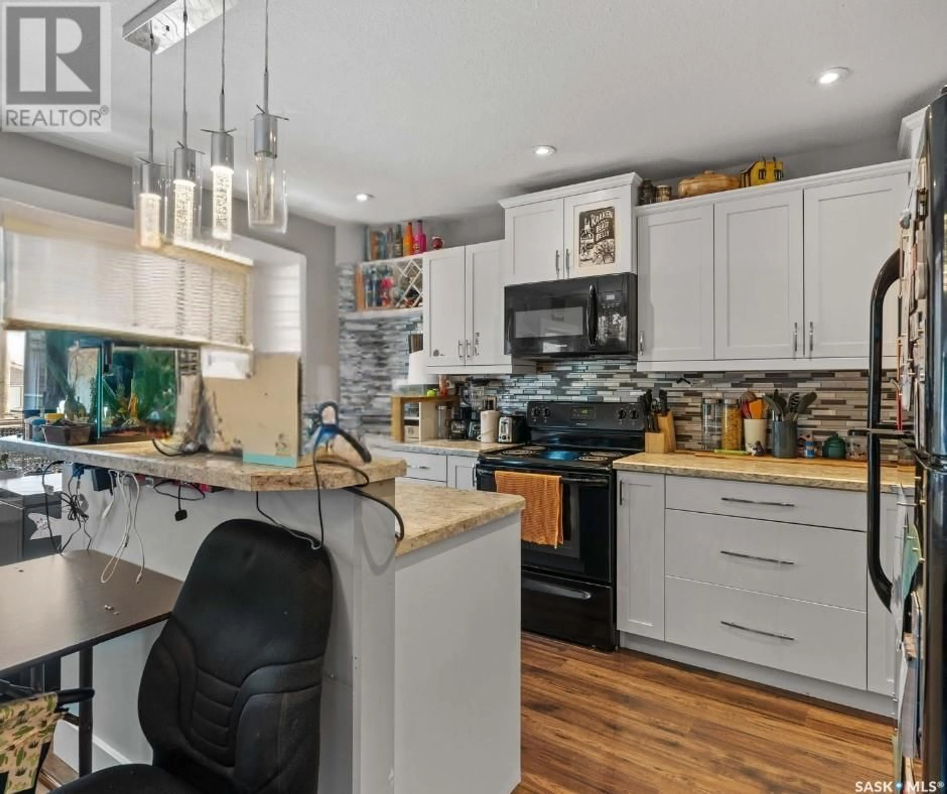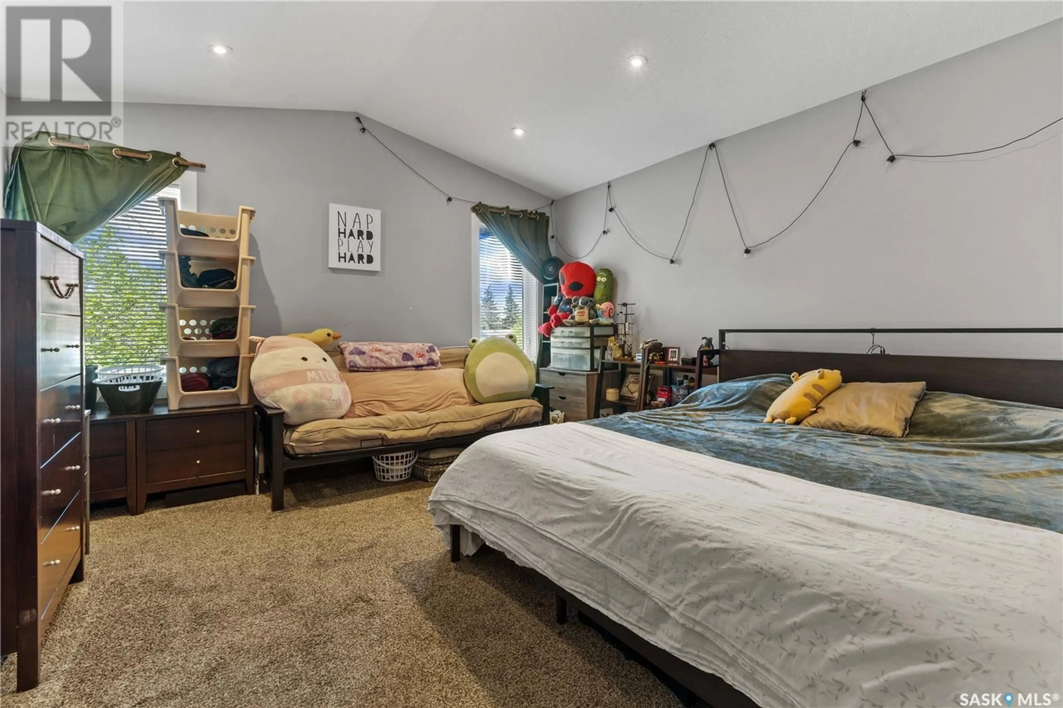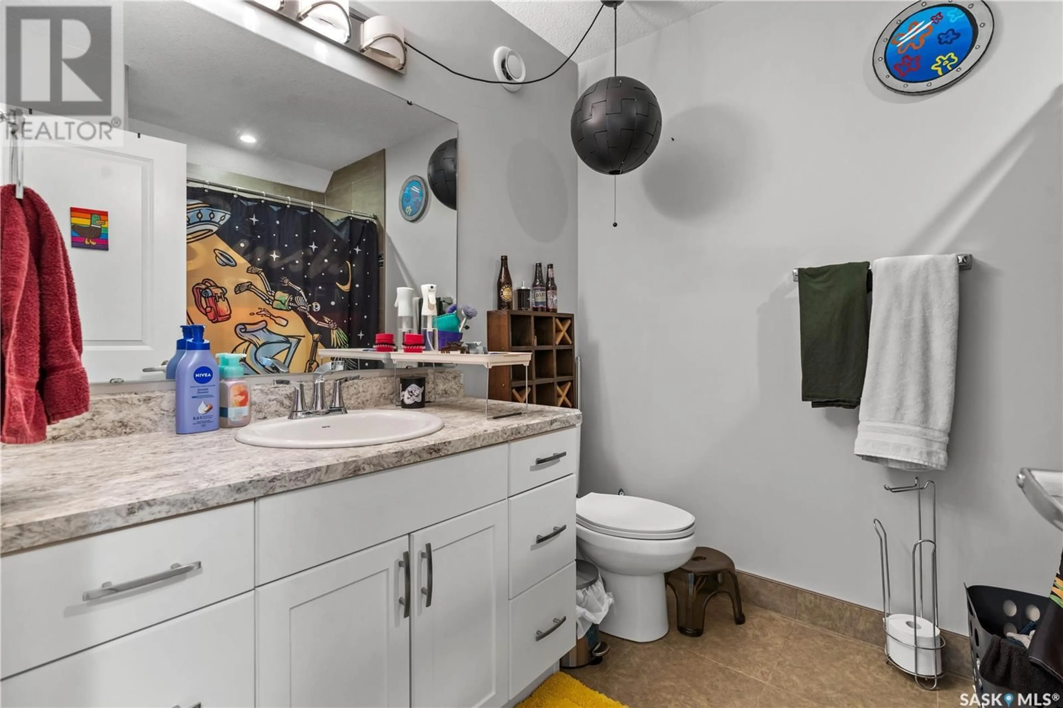1545 LACON STREET, Regina, Saskatchewan S4N1Z3
Contact us about this property
Highlights
Estimated ValueThis is the price Wahi expects this property to sell for.
The calculation is powered by our Instant Home Value Estimate, which uses current market and property price trends to estimate your home’s value with a 90% accuracy rate.Not available
Price/Sqft$260/sqft
Est. Mortgage$1,846/mo
Tax Amount (2025)$5,362/yr
Days On Market22 days
Description
Welcome to 1545 Lacon Street located in Glen Elm Park, close to Glen Elm Community School and an outdoor spray park. Residents appreciate the quick access to Dewdney Avenue and the Ring Road, as well as the east Regina amenities. This 1650 square foot 2-storey home with a regulation basement suite is bright and modern. The upper unit features laminate flooring throughout, with a large front facing bay window in the living room. The spacious eat-in kitchen boasts a large sit-up island with pendant lighting, tile backsplash and an abundance of cabinets and drawers. A 2-piece bathroom and utility storage complete the main floor. Upstairs, the carpeted primary bedroom features a walk-in closet and a 4-piece ensuite with tile flooring. Two more good sized bedrooms, a 4-piece bathroom with tile tub surround and large vanity, and a laundry alcove complete the upper floor. The lower unit has convenient and private side access, with laminate flooring and a nice large front facing window in the living room. The quaint kitchen features lots of counter and cabinet space, tile backsplash and a black appliance package. Two nice sized bedrooms, a 4-piece bathroom, storage closet and a laundry alcove complete the lower unit. This home has great curb appeal with a stone and stucco exterior. The backyard is zero-scaped with a wood upper deck and plenty of parking. Value added features of this home include all appliances in both units, central A/C, separate electrical utility. This is a great Regina revenue property or mortgage helper, call your agent to schedule your showing. (id:39198)
Property Details
Interior
Features
Main level Floor
Living room
18' x 13'Kitchen
8' 8" x 13' 5"Dining room
10' x 12'2pc Bathroom
5' x 4' 11"Property History
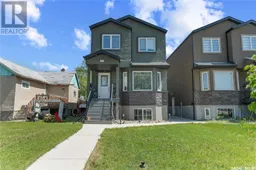 11
11
