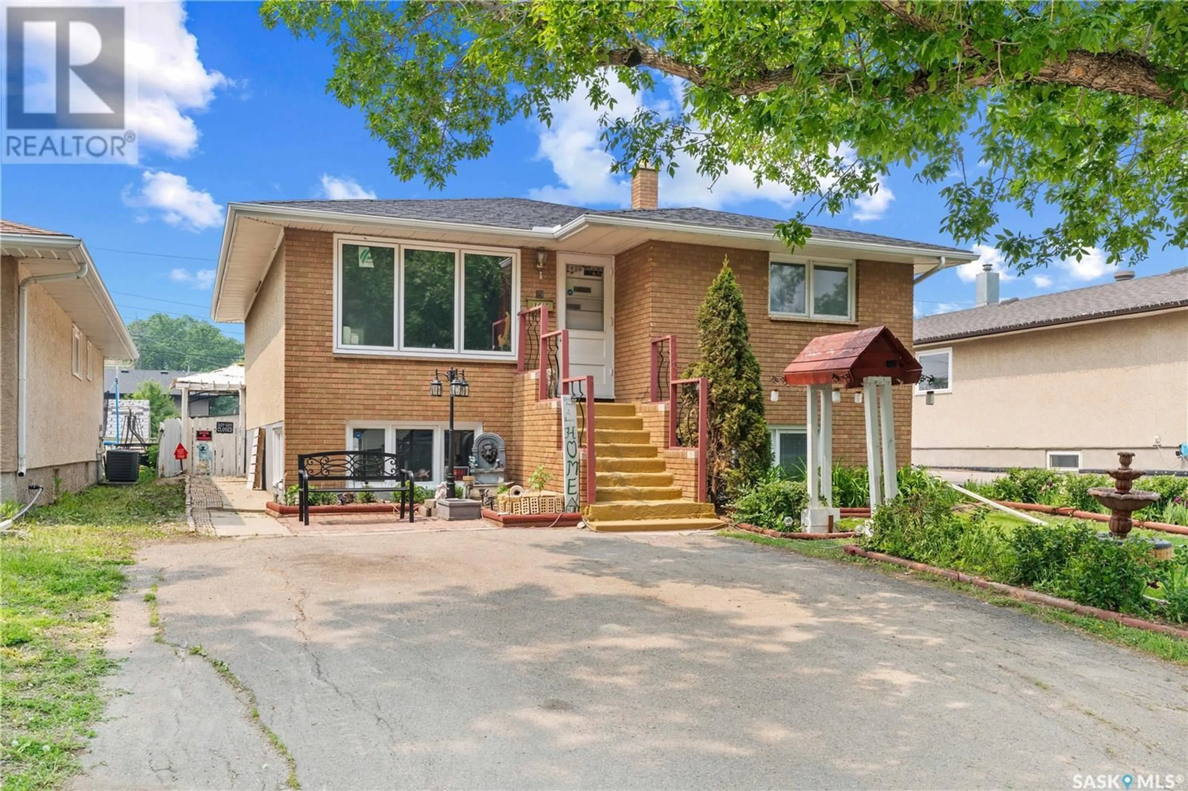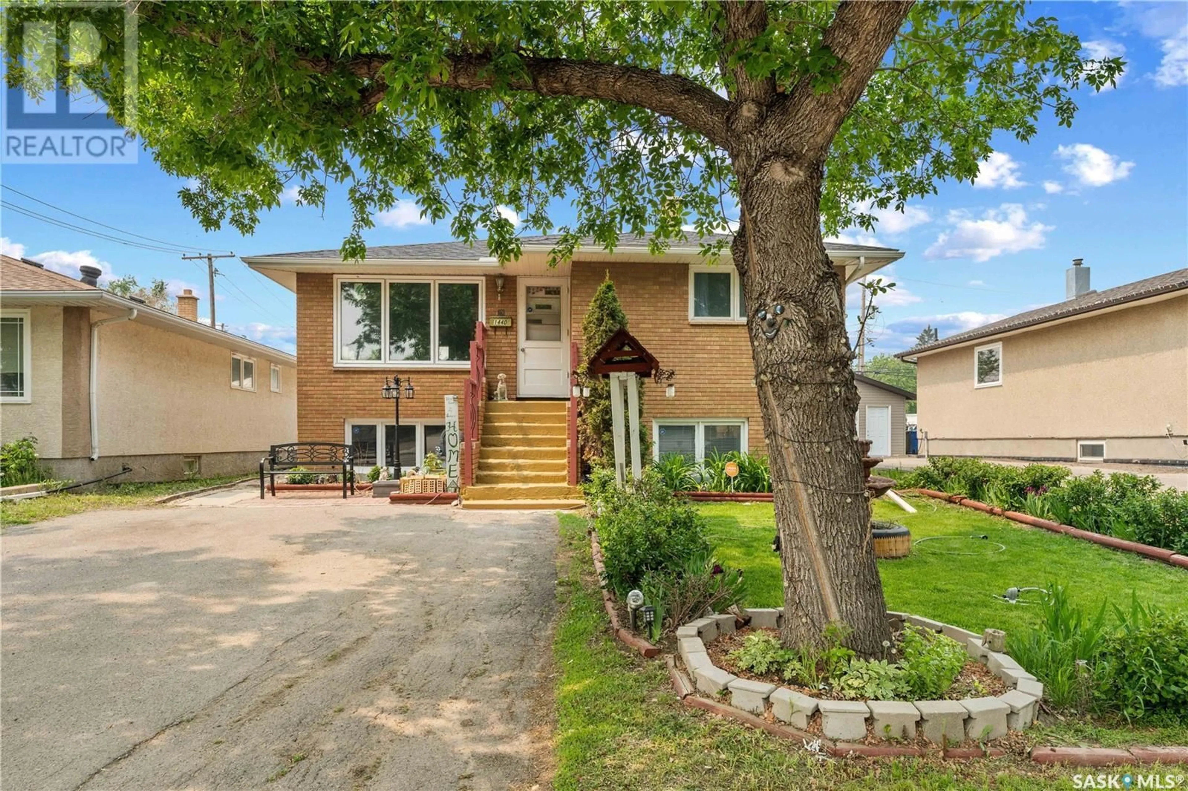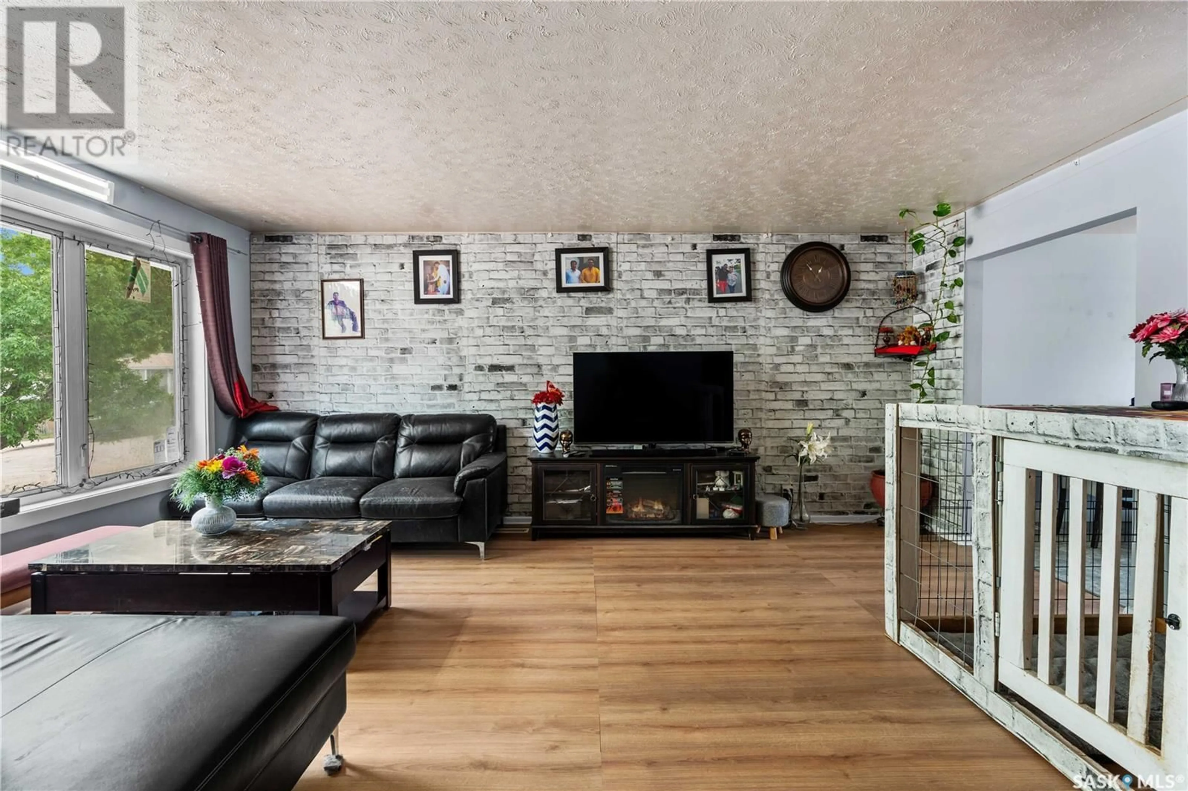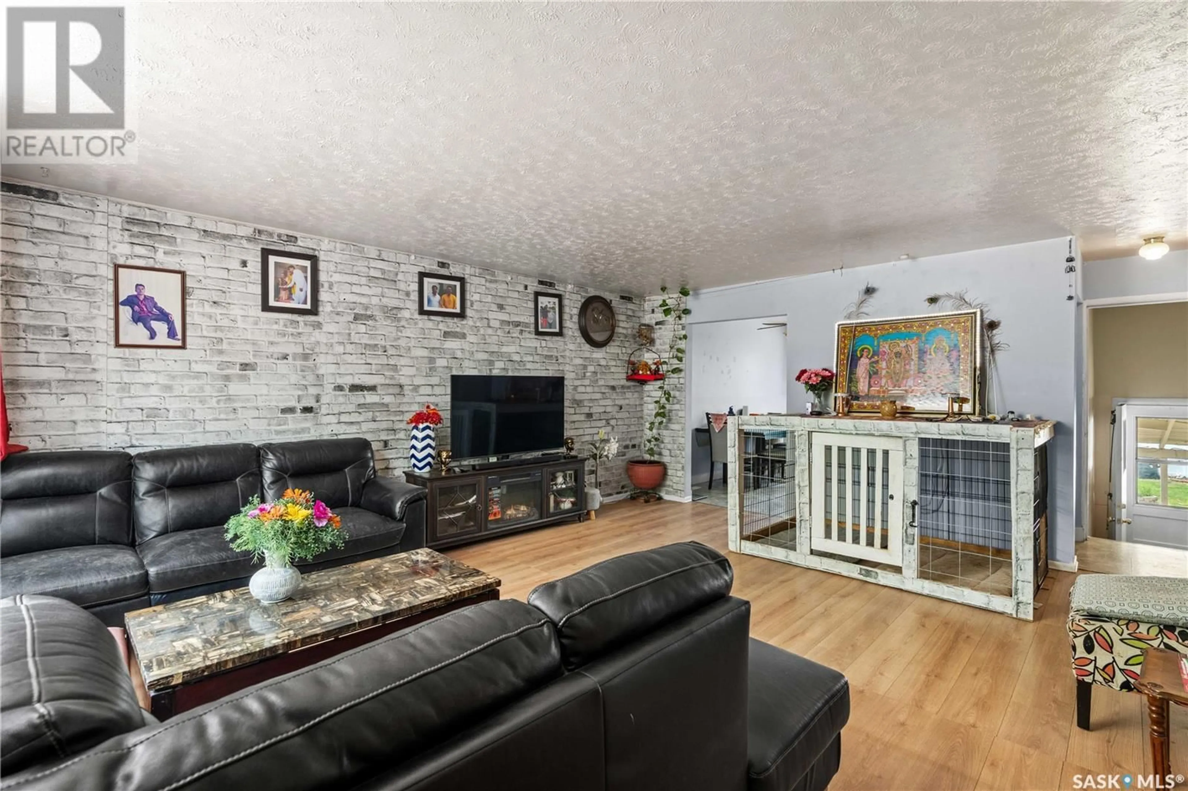1440 RUPERT STREET, Regina, Saskatchewan S4N1V8
Contact us about this property
Highlights
Estimated valueThis is the price Wahi expects this property to sell for.
The calculation is powered by our Instant Home Value Estimate, which uses current market and property price trends to estimate your home’s value with a 90% accuracy rate.Not available
Price/Sqft$242/sqft
Monthly cost
Open Calculator
Description
Your Perfect Start or Smart Investment – A Charming Home with Positive Cashflow Potential. Welcome to a home where charm meets opportunity. Nestled on a quiet street, this 3-bedroom, 2-bathroom gem offers the perfect blend of comfort, updates, and income potential – ideal for first-time home buyers or savvy investors looking for cashflow. Step into the inviting main floor, where you'll find 2 bedrooms and a full bathroom. The living room boasts brand-new laminate flooring (2025) and a large, updated window (2021) that floods the space with natural light. The kitchen is ready for your culinary adventures, equipped with a new stove, fridge, and microwave (all 2024). Wander outside and you’ll be welcomed by a vibrant front yard bursting with flowers (lilies), hedges and shrubs – a colorful invitation home. Out back, a huge backyard offers endless possibilities: fruits, garden, play space, entertaining, or even future garage development. A perfect place for summers. But that’s not all. This home features a non-regulated basement suite with its own separate entrance and power meter – perfect for extended family or as a rental unit. The suite includes 1 bedroom, 1 full bathroom, and a kitchen with updated flooring. Whether you're planning to offset your mortgage or generate consistent rental income, this setup offers unmatched flexibility. Recent updates ensure peace of mind and energy efficiency, including: High-efficiency furnace (2021), Living Room Window (2021), Landscaping (2021), Water heater (2022), Basement kitchen flooring (2023), Upgraded main floor appliances (2024), New living room laminate flooring (2025). Whether you’re looking to plant roots or grow your portfolio, this home delivers space, value, and opportunity. Book your showing today and explore all the potential this home has to offer! (id:39198)
Property Details
Interior
Features
Main level Floor
4pc Bathroom
Kitchen
12.4 x 14.8Bedroom
10.2 x 11.5Bedroom
12 x 11.5Property History
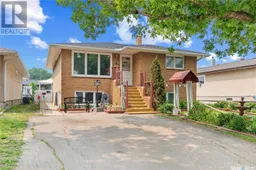 38
38
