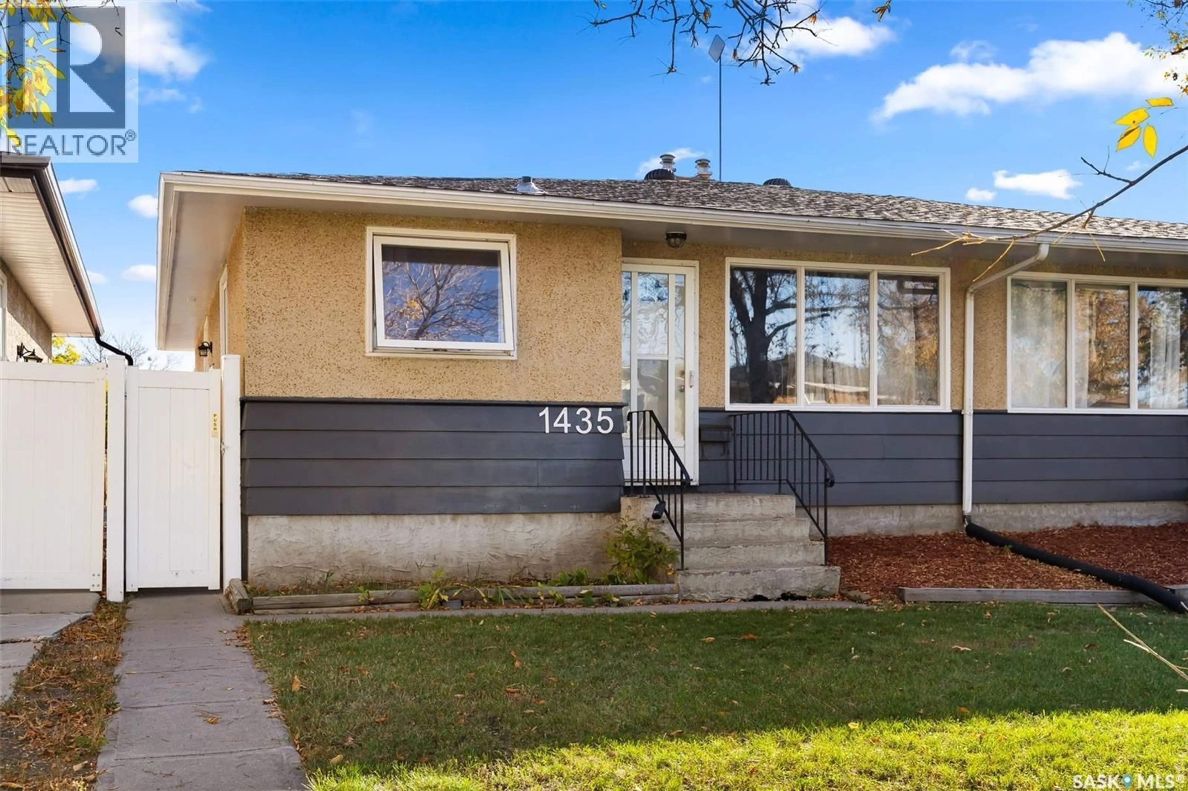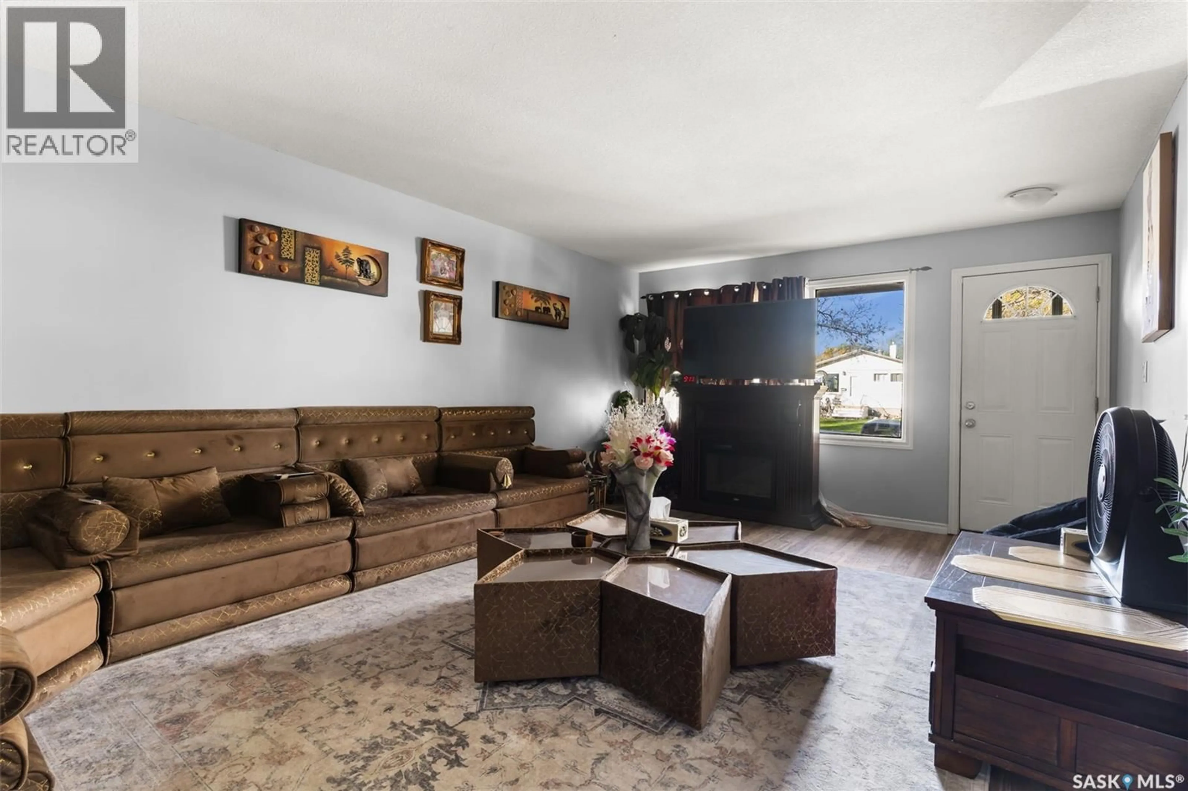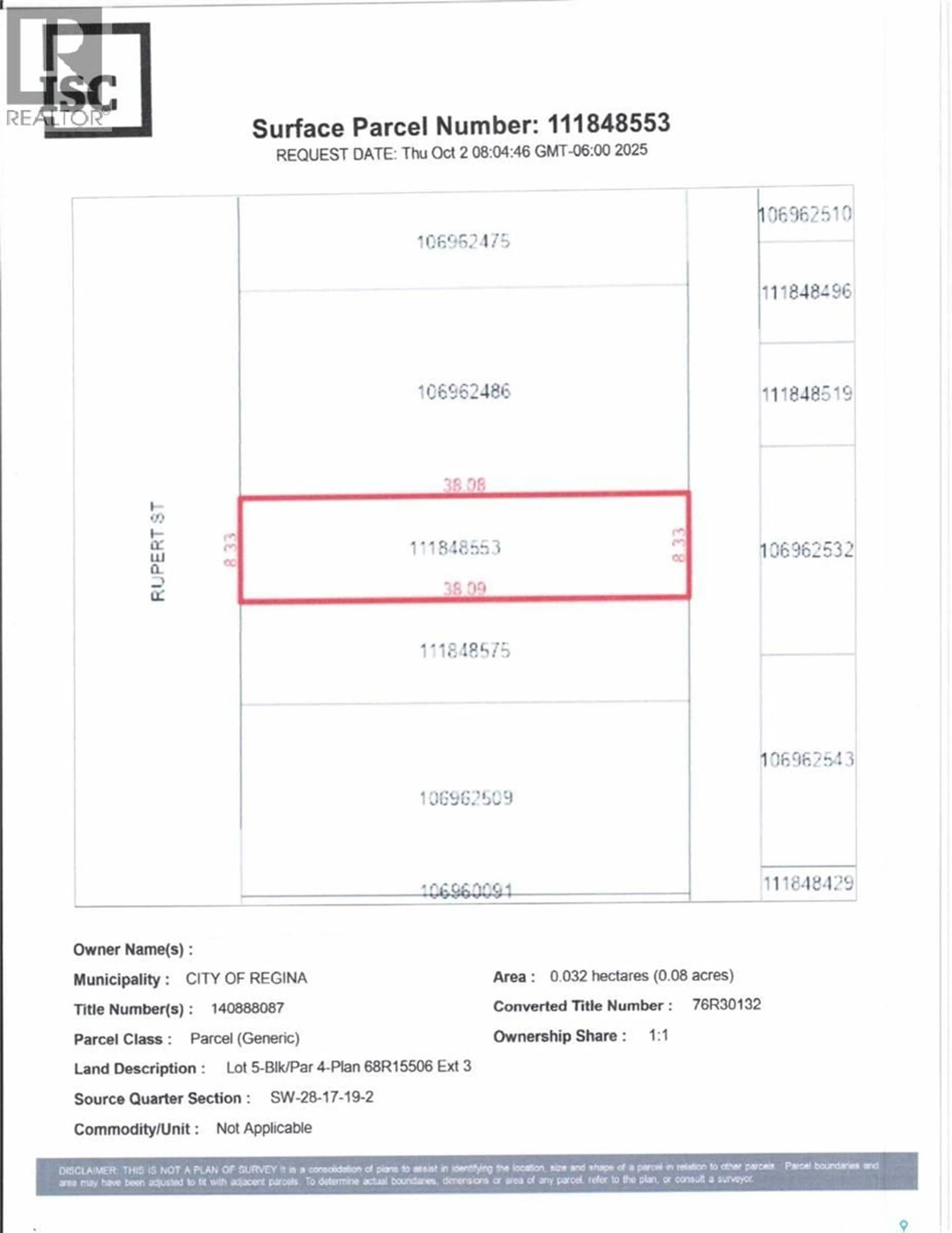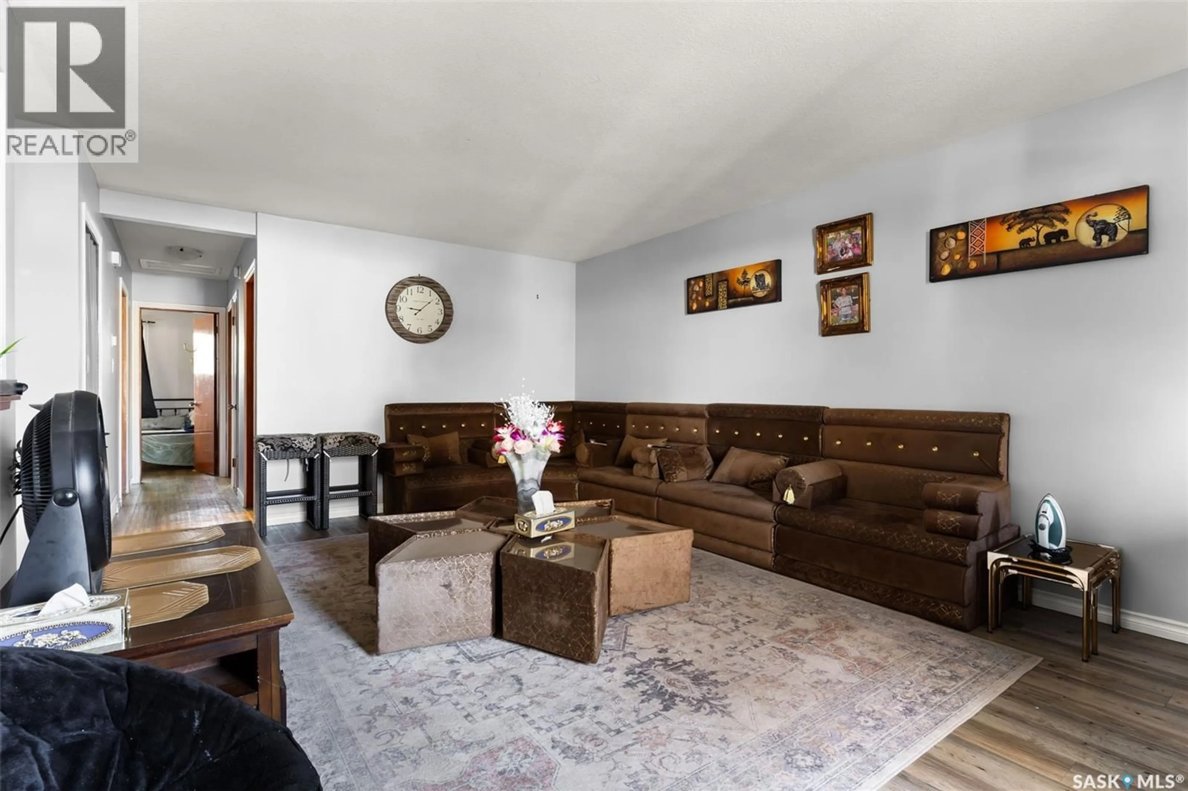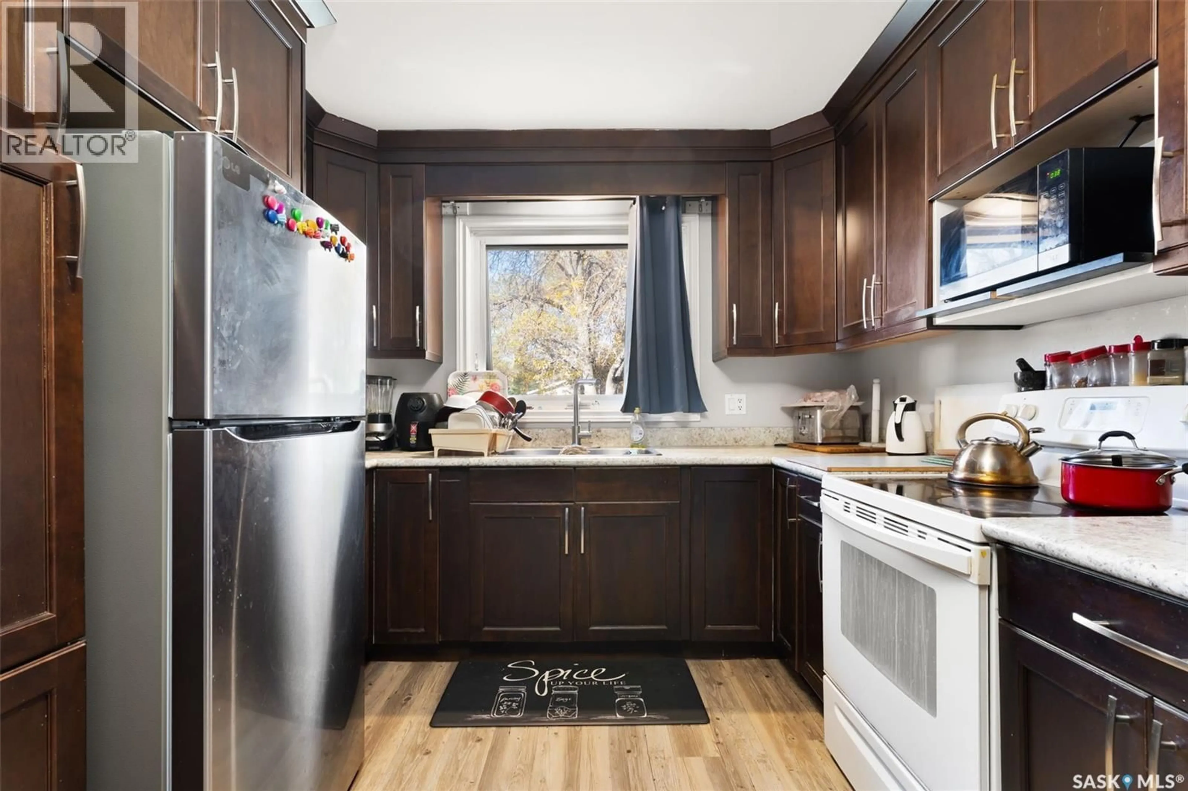1435 RUPERT STREET, Regina, Saskatchewan S4N1V9
Contact us about this property
Highlights
Estimated valueThis is the price Wahi expects this property to sell for.
The calculation is powered by our Instant Home Value Estimate, which uses current market and property price trends to estimate your home’s value with a 90% accuracy rate.Not available
Price/Sqft$208/sqft
Monthly cost
Open Calculator
Description
This solid duplex offers a fantastic opportunity for both homeowners and investors, featuring four bedrooms and two bathrooms. Unit is to be sold with attached property at 1437 Rupert Street (MLS #SK020175) Seller will only accepted offers for both sides. This side has been thoughtfully renovated, showcasing newer upstairs windows (excluding the living room), fresh paint throughout, updated fixtures, and high-quality laminate flooring. The kitchen and dining area have been opened up for a more modern flow, complemented by updated counters, cupboards, sink, and taps. The main four-piece bathroom includes a newer tub surround, while the basement boasts spray foam insulation, a generous family area, a large bedroom, a three-piece bath, laundry space, and an upgraded electrical panel. (Please note that basement bedroom window may not meet egress standards). The backyard is fully fenced, with a chain-link divider separating the two yards, and ample level parking adds to the convenience. Please contact your Realtor for more information on rental numbers or personal tour. (id:39198)
Property Details
Interior
Features
Main level Floor
Foyer
Living room
19.5 x 13.5Kitchen
Bedroom
Property History
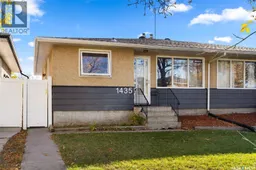 28
28
