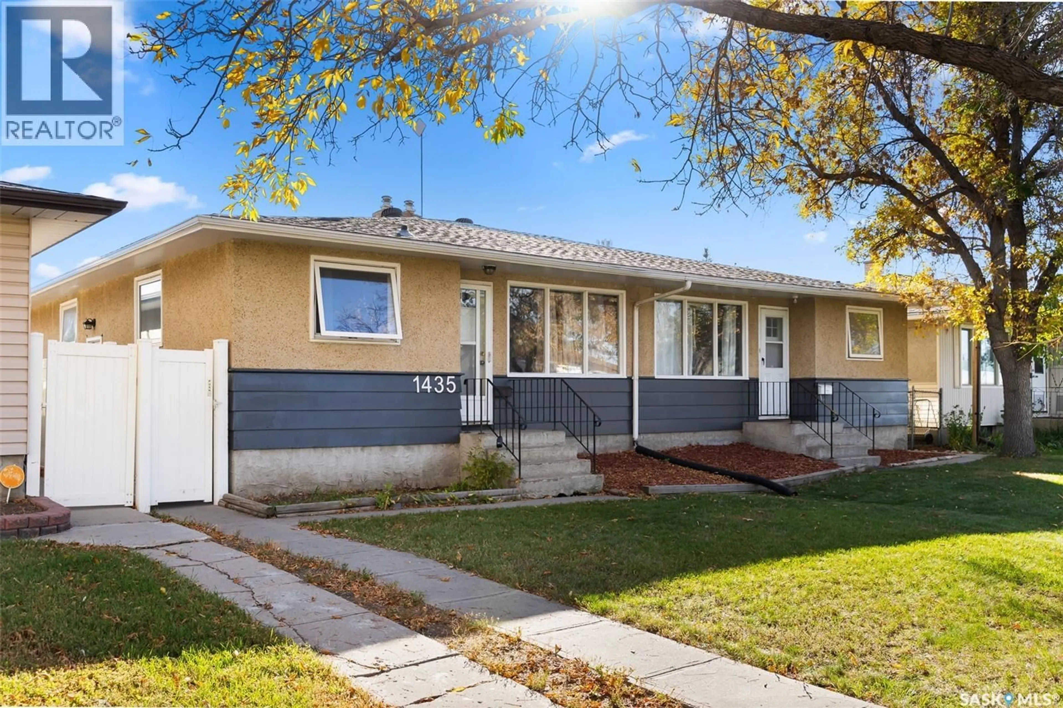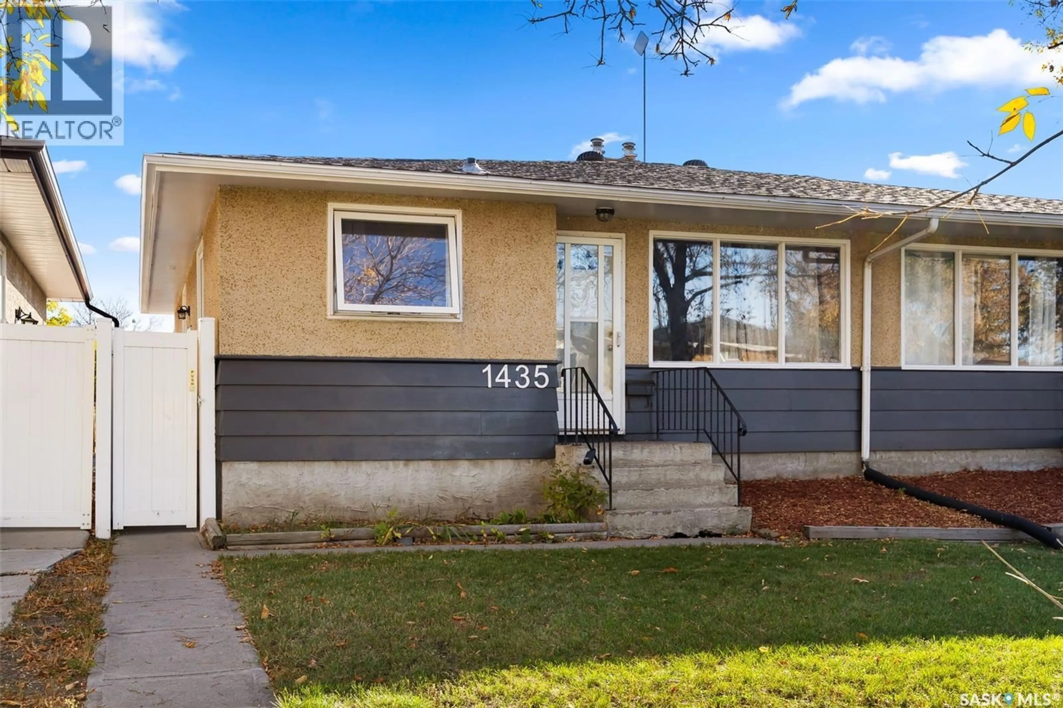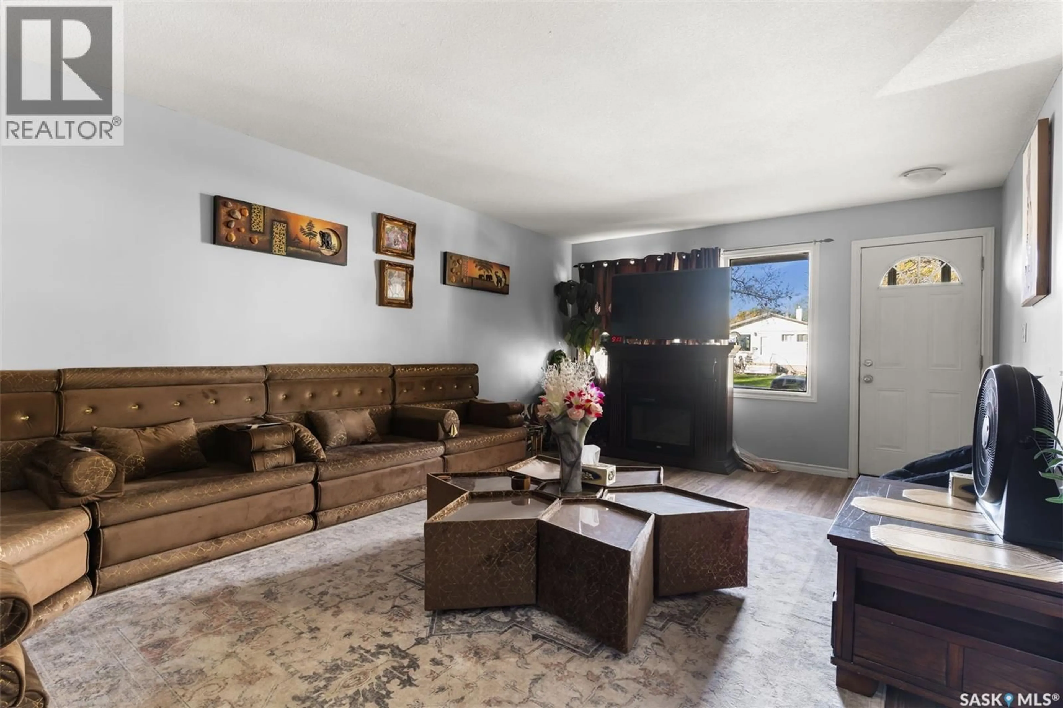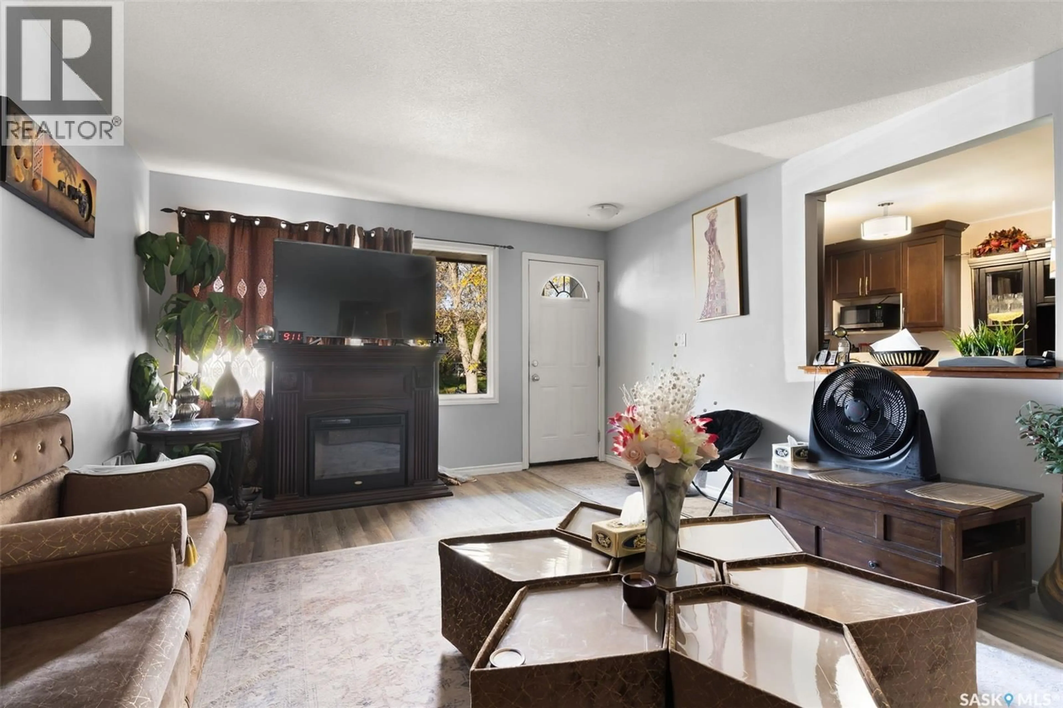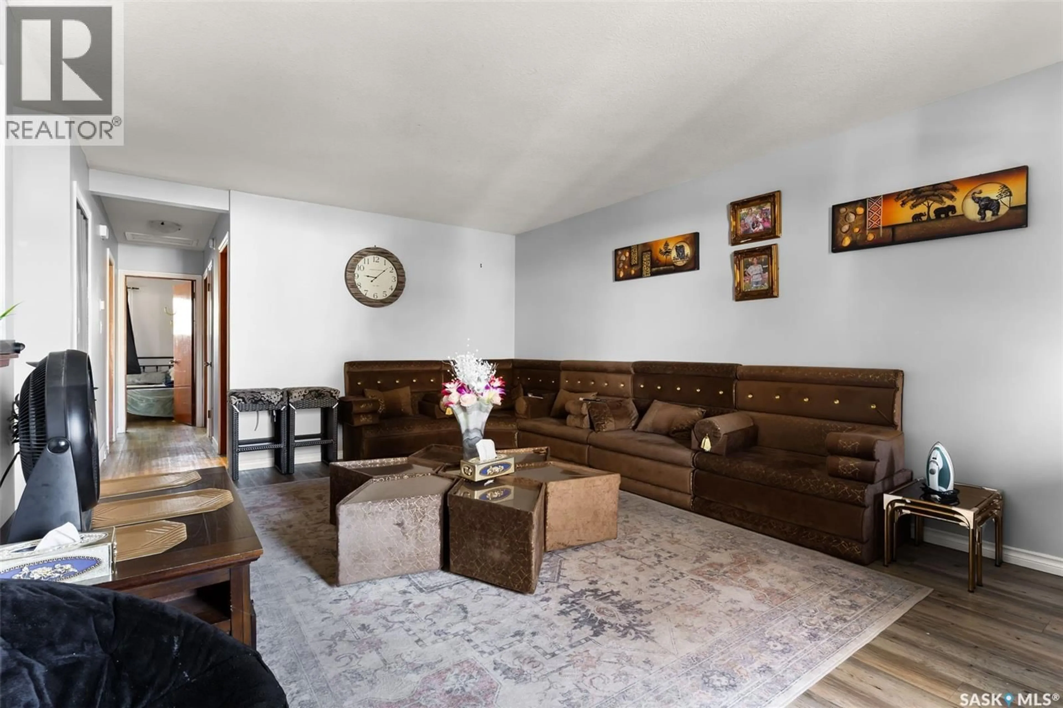1435 - 1437 RUPERT STREET, Regina, Saskatchewan S4N1V9
Contact us about this property
Highlights
Estimated valueThis is the price Wahi expects this property to sell for.
The calculation is powered by our Instant Home Value Estimate, which uses current market and property price trends to estimate your home’s value with a 90% accuracy rate.Not available
Price/Sqft$203/sqft
Monthly cost
Open Calculator
Description
This solid side-by-side duplex offers a fantastic opportunity for both homeowners and investors, featuring two spacious units each with four bedrooms and two bathrooms. Unit 1435 has been thoughtfully renovated, showcasing newer upstairs windows (excluding the living room), fresh paint throughout, updated fixtures, and high-quality laminate flooring. The kitchen and dining area have been opened up for a more modern flow, complemented by updated counters, cupboards, sink, and taps. The main four-piece bathroom includes a newer tub surround, while the basement boasts spray foam insulation, a generous family area, a large bedroom, a three-piece bath, laundry space, and an upgraded electrical panel. Unit 1437 presents a blank canvas for customization, allowing you to choose your own flooring and paint to suit your style. The cabinetry is solid, and most of the upstairs windows have been replaced (again, excluding the living room). The main bathroom also features a new tub surround, and three well-sized bedrooms complete the upper level. The basement is partially finished, offering a large bedroom and a four-piece bathroom, along with full insulation and a newer panel. Please note that basement bedroom windows in both units may not meet egress standards. The property is well-maintained with newer shingles and excellent utility. The backyard is fully fenced, with a chain-link divider separating the two yards, and ample level parking adds to the convenience. Please contact your Realtor for more information on rental numbers or personal tour. (id:39198)
Property Details
Interior
Features
Main level Floor
Family room
Living room
Kitchen
Bedroom
Property History
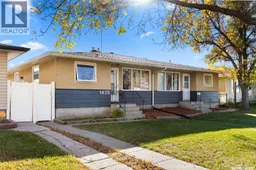 48
48
