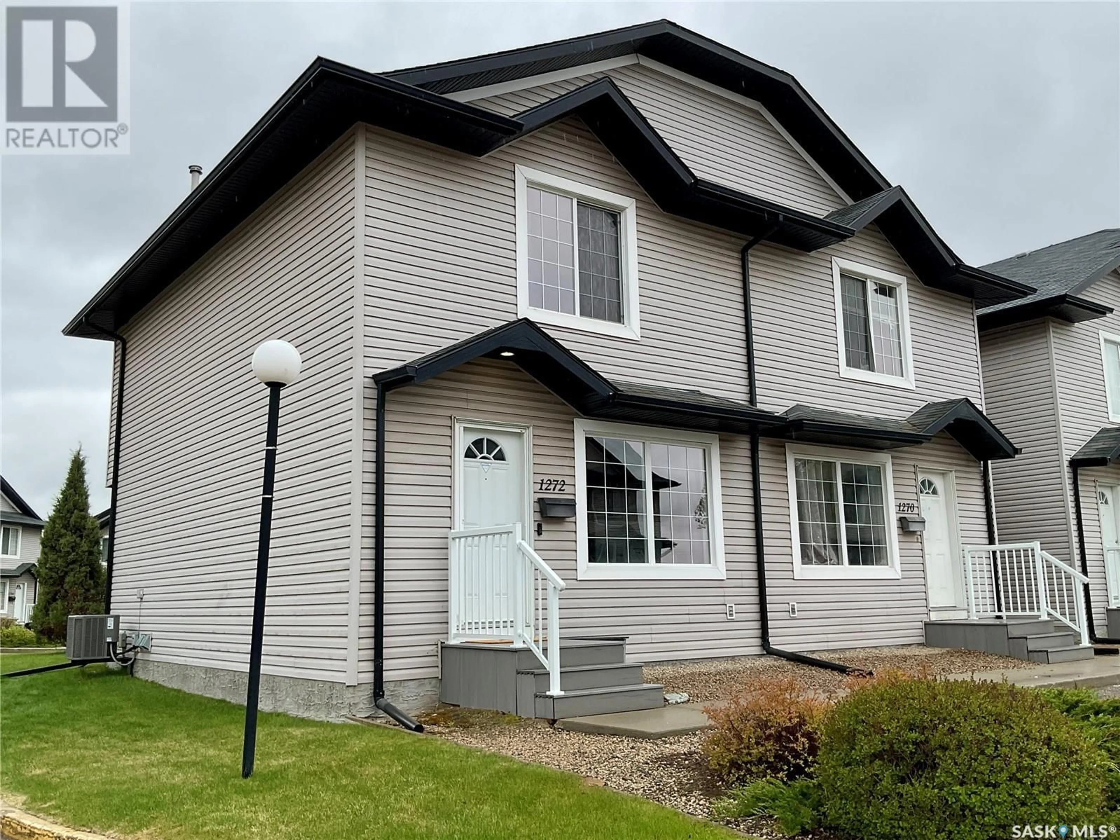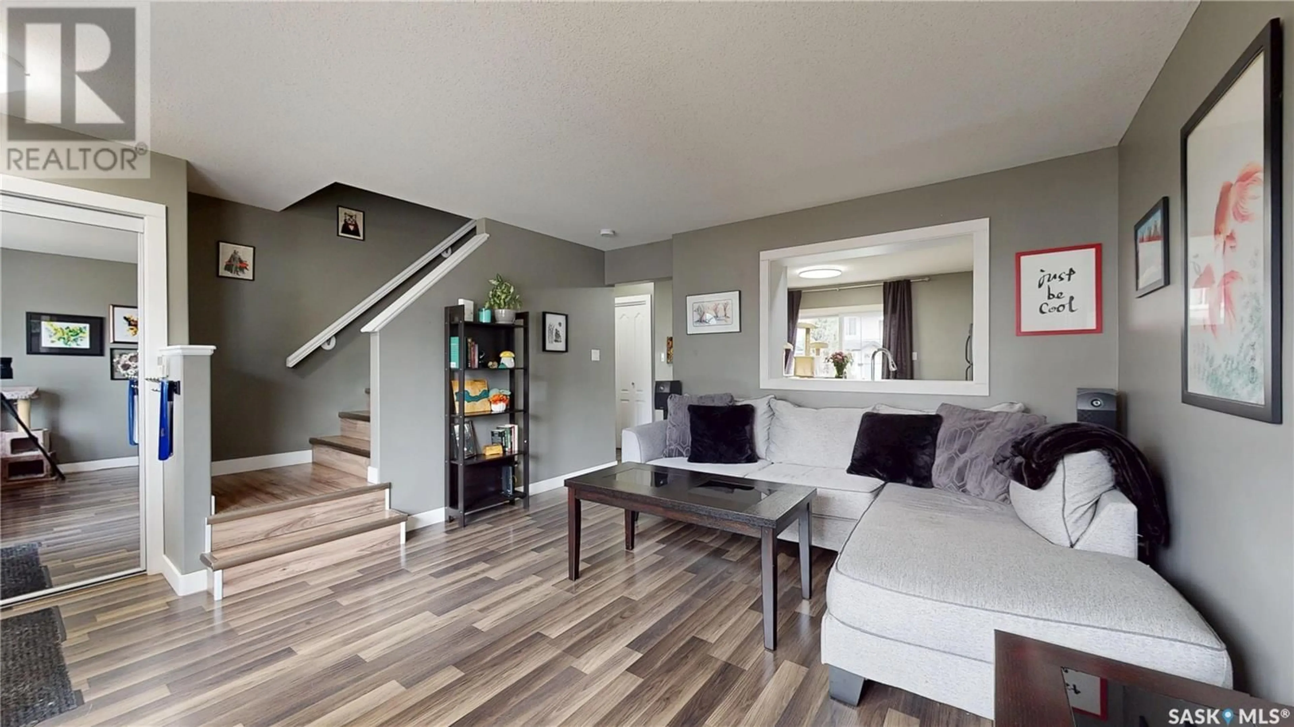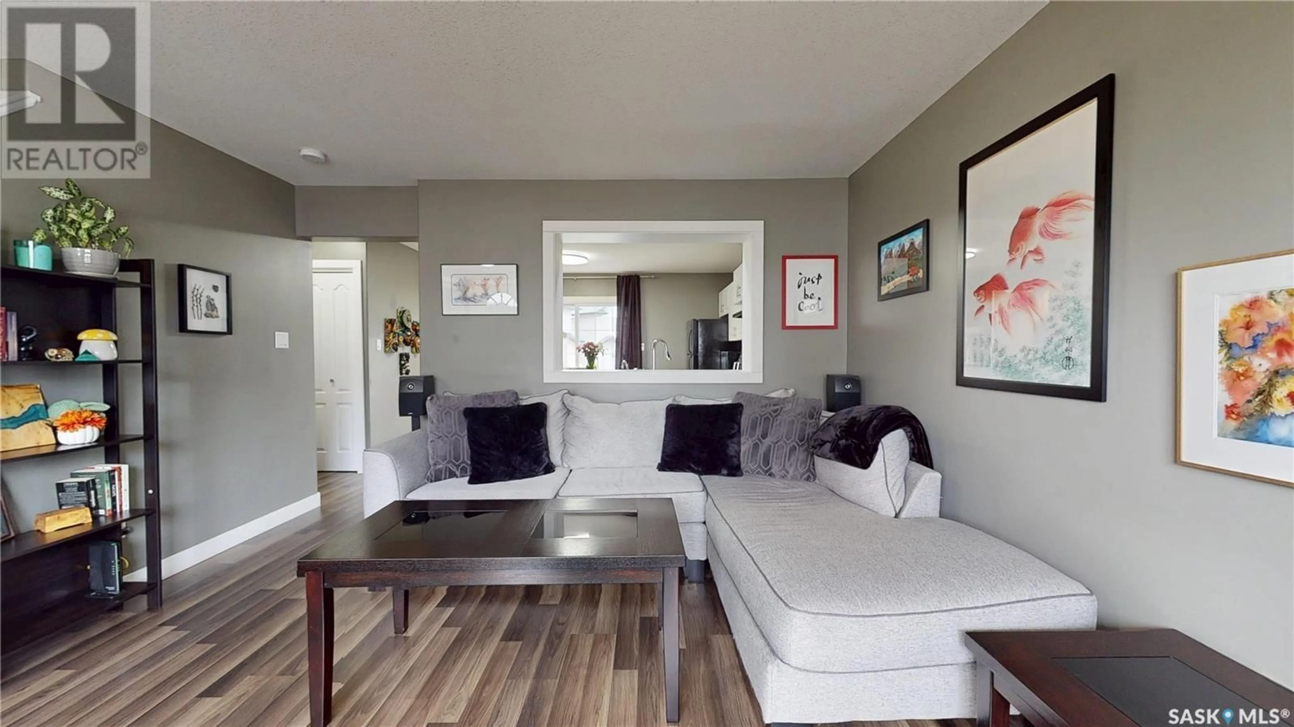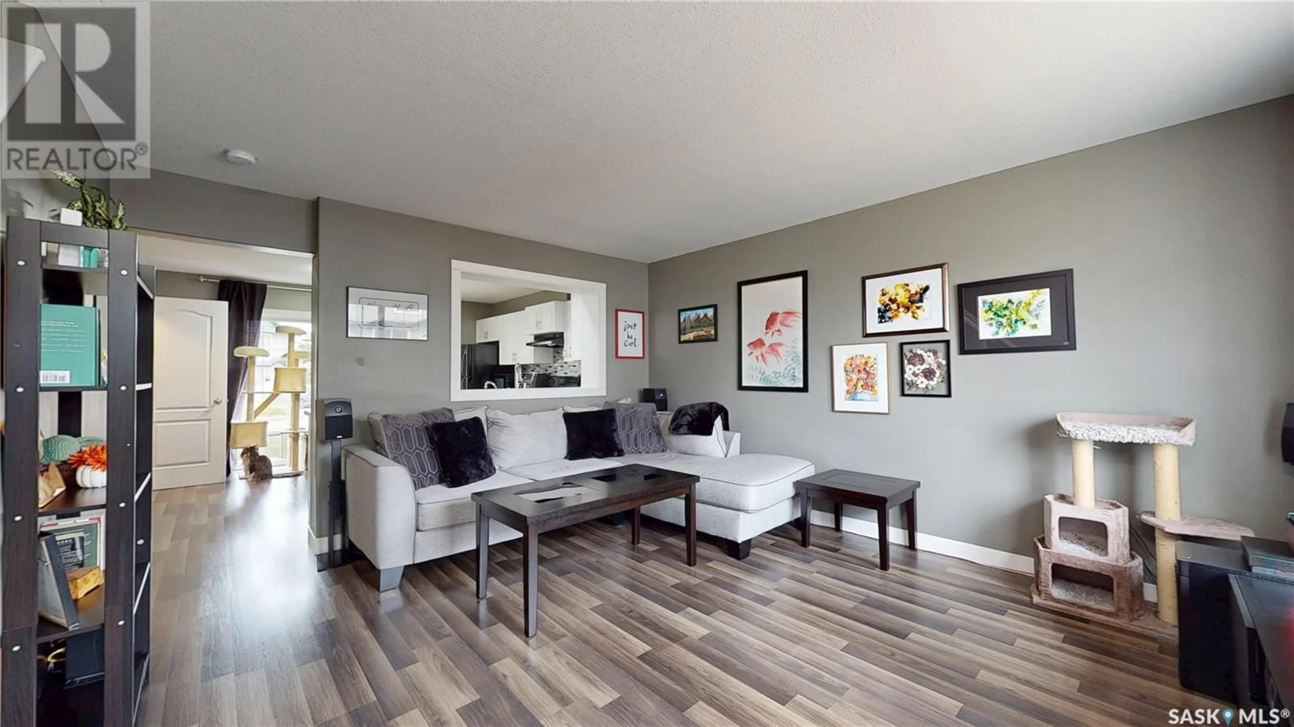1272 WESSEX PLACE, Regina, Saskatchewan S4N7S2
Contact us about this property
Highlights
Estimated ValueThis is the price Wahi expects this property to sell for.
The calculation is powered by our Instant Home Value Estimate, which uses current market and property price trends to estimate your home’s value with a 90% accuracy rate.Not available
Price/Sqft$212/sqft
Est. Mortgage$987/mo
Maintenance fees$345/mo
Tax Amount (2025)$1,977/yr
Days On Market32 days
Description
Welcome to 1272 Wessex Place! This charming 2-storey half duplex condo offers 1,080 square feet of comfortable living space, perfect for families or first-time buyers. As you enter the home, you're greeted by a spacious living room filled with natural light from a large front window. The neutral wall colors and attractive laminate flooring create a warm, inviting atmosphere. A front closet provides convenient storage, and a staircase leads to the upper level. The laminate flooring continues into the bright kitchen, which features clean white cabinetry, a stylish backsplash, and matching appliances—including a fridge, stove, built-in dishwasher, and hood fan. The dining area is ideal for family meals, and a large patio door brings in even more sunlight while providing access to your private outdoor space. Just off the kitchen, you'll find a convenient two-piece bathroom. Downstairs, the fully finished basement offers a cozy rec room, an additional bedroom all with laminate flooring for easy maintenance, a spacious three-piece bathroom, and a dedicated laundry room. Upstairs, the home features three comfortable bedrooms and a full four-piece bathroom, perfect for growing families or guests. Step out back to enjoy your personal patio—ideal for relaxing or barbecuing. Located within walking distance to Glen Elm Elementary School and just a short drive to the Ring Road for easy access throughout the city, this home combines comfort, convenience, and value. Don’t miss your chance to own this well-maintained, move-in ready home—schedule a viewing today! (id:39198)
Property Details
Interior
Features
Main level Floor
Living room
14.8 x 13.1Kitchen/Dining room
13.7 x 122pc Bathroom
10.9 x 13.2Condo Details
Inclusions
Property History
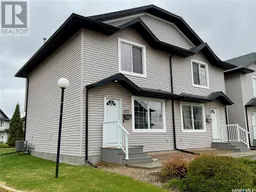 48
48
