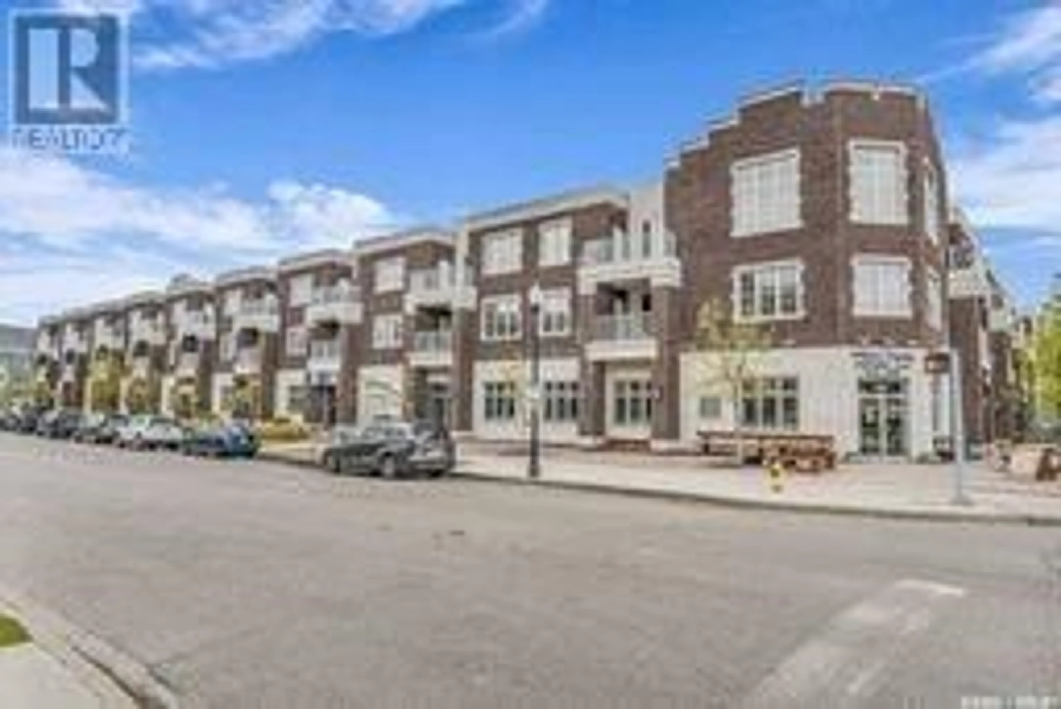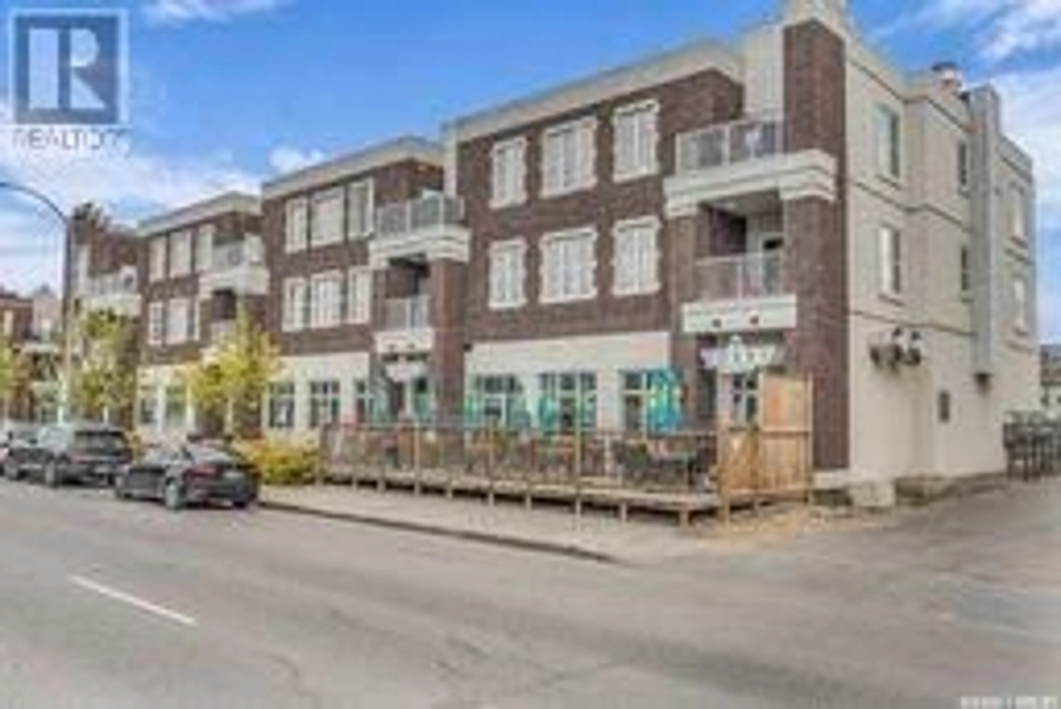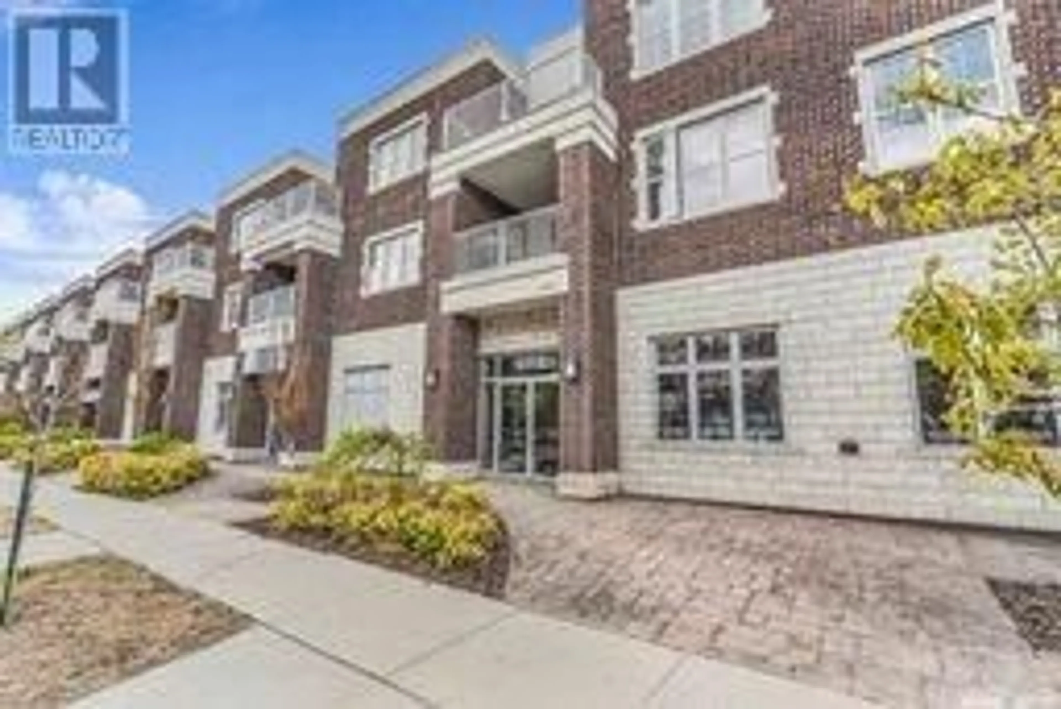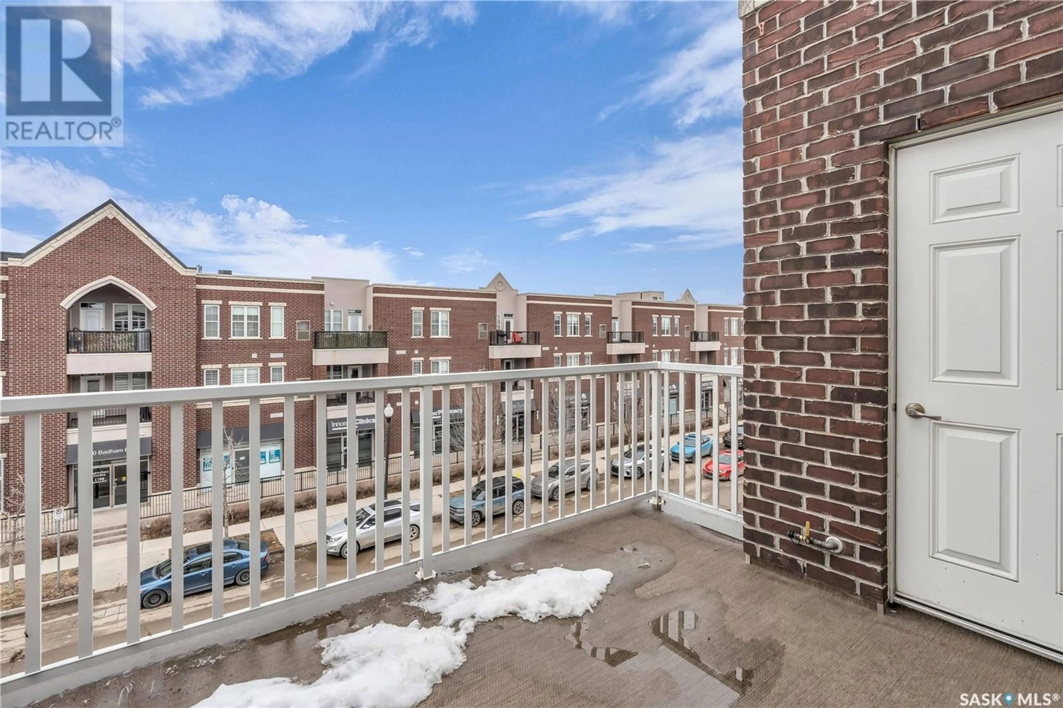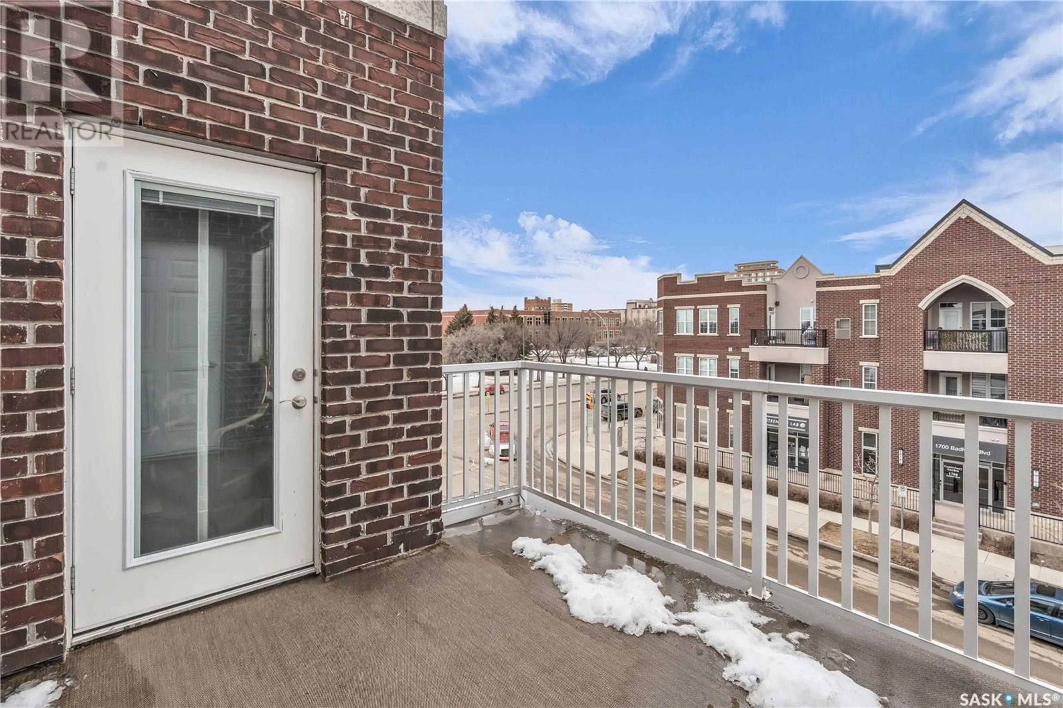301 1715 BADHAM BOULEVARD, Regina, Saskatchewan S4P0L9
Contact us about this property
Highlights
Estimated ValueThis is the price Wahi expects this property to sell for.
The calculation is powered by our Instant Home Value Estimate, which uses current market and property price trends to estimate your home’s value with a 90% accuracy rate.Not available
Price/Sqft$324/sqft
Est. Mortgage$1,095/mo
Maintenance fees$583/mo
Tax Amount (2024)$3,017/yr
Days On Market31 days
Description
"Prime Location Across from Wascana Park! This bright and spacious top-floor condo offers an unbeatable location with Wascana Park just steps away, along with countless nearby amenities. Featuring 9-foot ceilings, large windows, and stylish laminate flooring, this unit is designed for modern comfort. The beautiful U-shaped kitchen boasts espresso cabinetry, granite countertops, and stainless steel appliances, making it both functional and elegant. The dining area offers ample space for entertaining and flows seamlessly into the spacious living room, which leads to a large balcony equipped with a gas BBQ hookup—perfect for outdoor relaxation. The primary bedroom is generously sized with two closets for plenty of storage. The den/office is versatile and can easily serve as a guest room with a hide-a-bed. A lovely 4-piece bath and in-suite laundry complete the unit. This condo includes one underground parking stall (#301) and a storage locker (#301) for added convenience. Residents of Canterbury Common enjoy access to an amenities room and a fitness center, enhancing the lifestyle this community offers. An excellent opportunity for those seeking modern condo living in a fantastic location!" (id:39198)
Property Details
Interior
Features
Main level Floor
Kitchen
11 x 11.8Dining room
12.5 x 8Living room
13 x 13.6Primary Bedroom
12.3 x 10.3Condo Details
Amenities
Exercise Centre
Inclusions
Property History
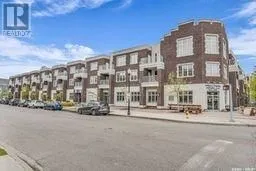 25
25
