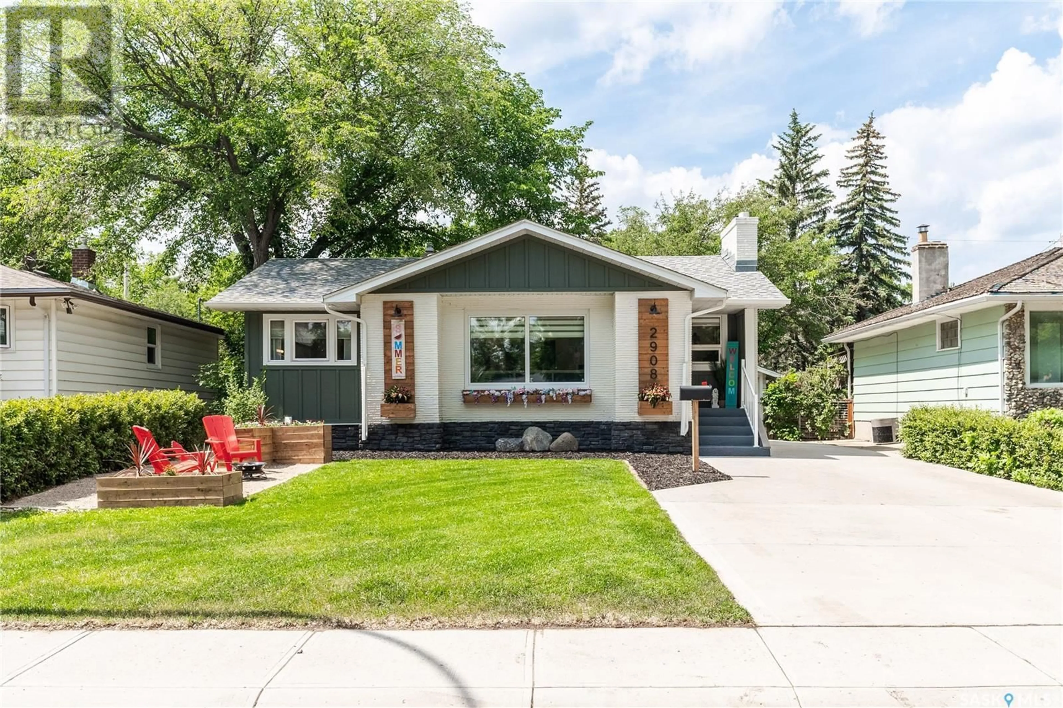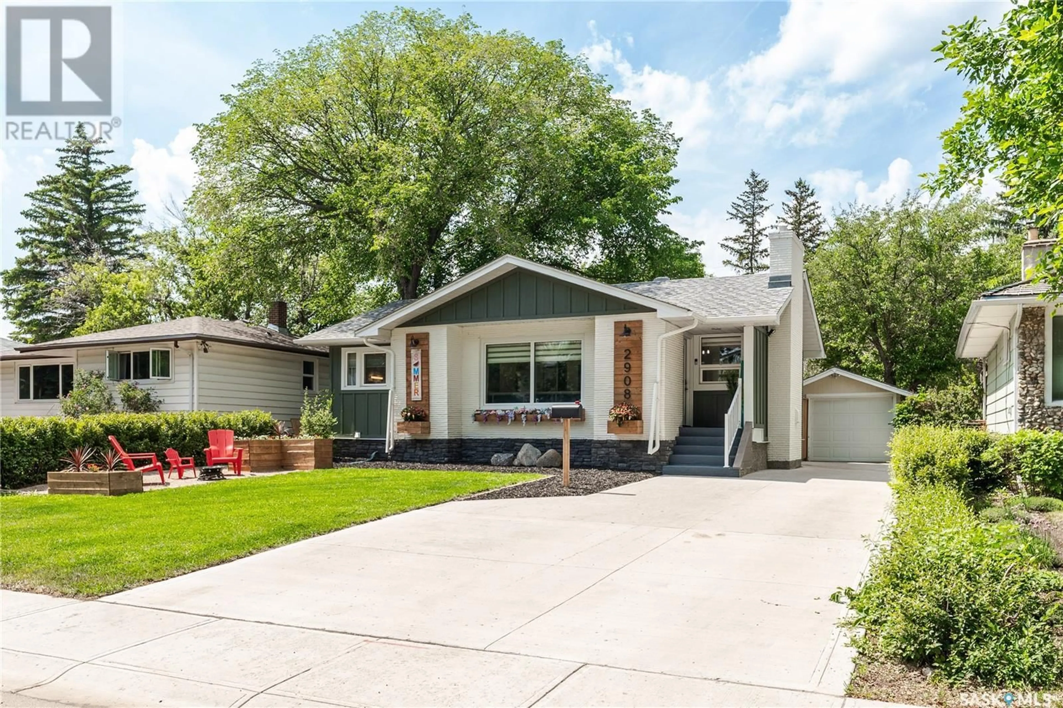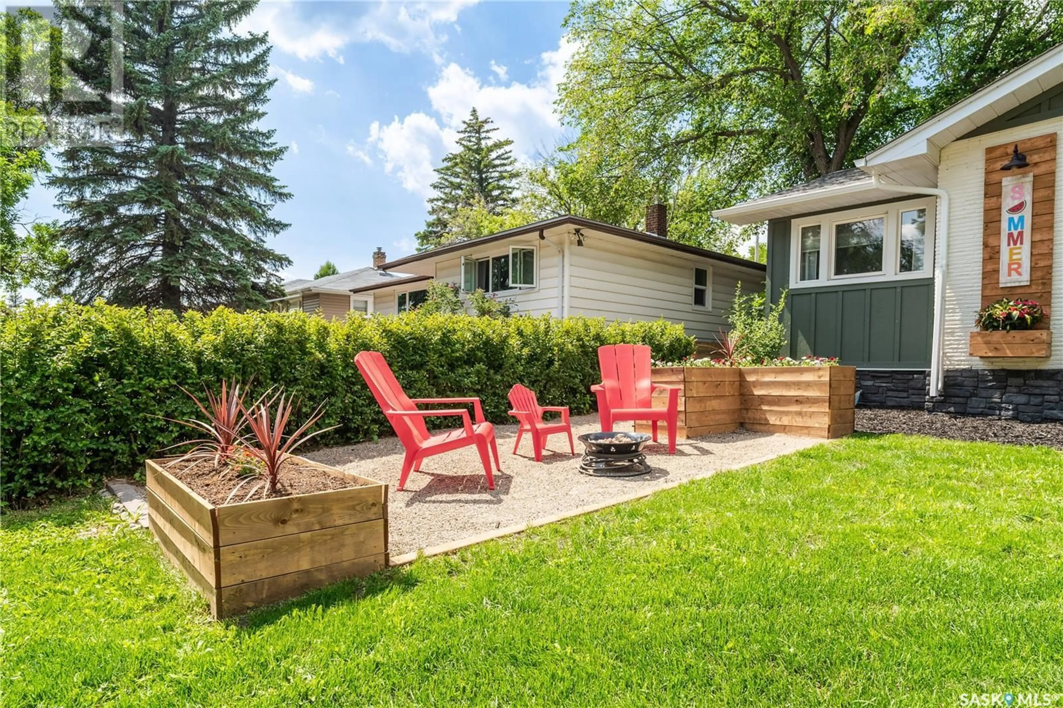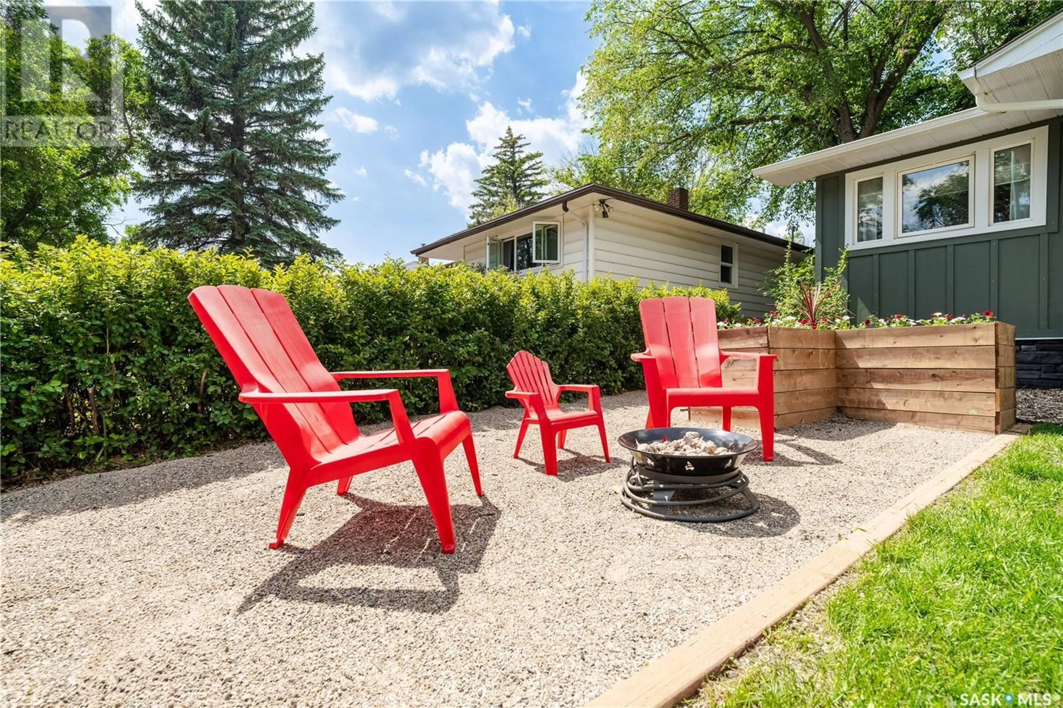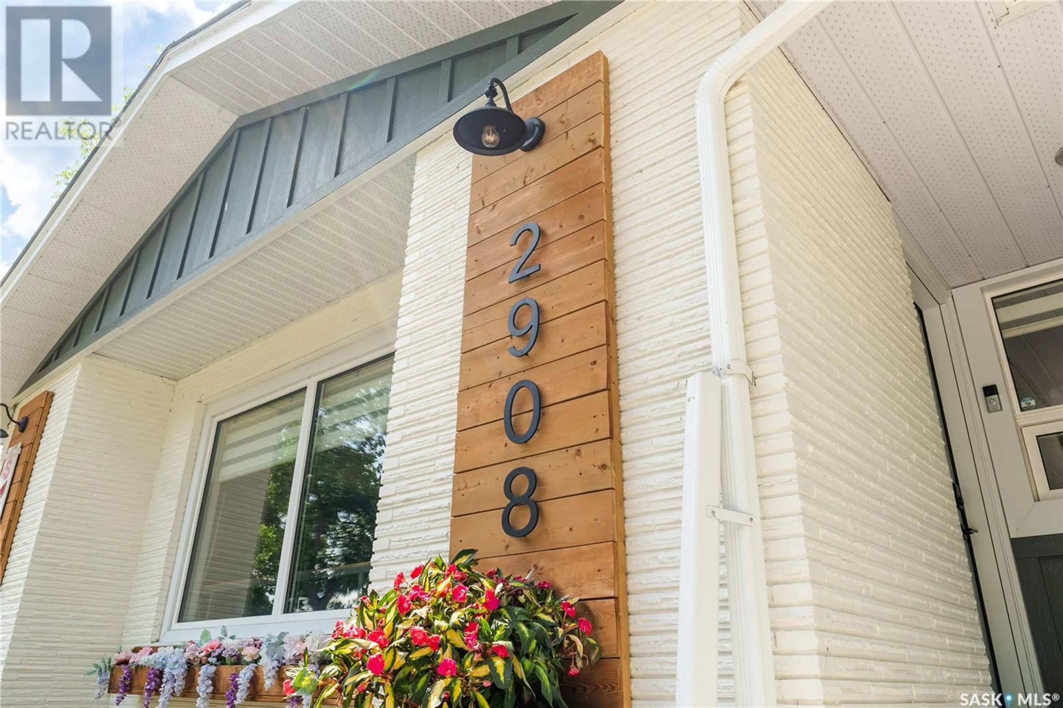2908 QUINN DRIVE, Regina, Saskatchewan S4P2W1
Contact us about this property
Highlights
Estimated ValueThis is the price Wahi expects this property to sell for.
The calculation is powered by our Instant Home Value Estimate, which uses current market and property price trends to estimate your home’s value with a 90% accuracy rate.Not available
Price/Sqft$382/sqft
Est. Mortgage$1,610/mo
Tax Amount (2025)$3,758/yr
Days On Market4 days
Description
Welcome to this beautifully updated and exceptionally well-maintained bungalow, ideally located in the cozy neighborhood of Arnhem Place—just a short walk from the heart of Regina, Wascana Park. This home shines with curb appeal thanks to refreshed landscaping, new paint, updated siding, and eaves. Inside, the open-concept main floor offers a bright and airy living and dining space that flows into a stunning kitchen, fully renovated down to the studs in 2022. Natural light fills the space, with custom blinds from Budget Blinds (2022) and modern lighting throughout. The main floor also features two charming bedrooms with updated sliding doors and wardrobes, plus a spa-inspired bathroom fully redone in 2023. Downstairs, the freshly painted rec room includes structural upgrades by AAA Solid Foundations in 2025 with floated basement walls and an adjusted telepost. The basement also offers a third bedroom (windows may not meet egress) and a second updated bathroom. Step outside into a private backyard oasis with mature trees, space to garden, and a deck complete with natural gas hookup—perfect for fires, BBQs, or simply relaxing. A single attached garage adds convenience, and major upgrades include a new AC unit (2022), 200 AMP electrical panel (2022), water softener (2023), on-demand water heater (2023), and Ecobee thermostat system (2025). This home is truly move-in ready and waiting for its next owners to settle in and enjoy.... As per the Seller’s direction, all offers will be presented on 2025-06-22 at 6:00 PM (id:39198)
Property Details
Interior
Features
Main level Floor
Living room
16'09 x 14'09Dining room
7'07 x 9'07Kitchen
11'09 x 15'005pc Ensuite bath
Property History
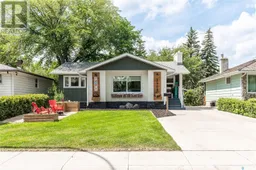 45
45
