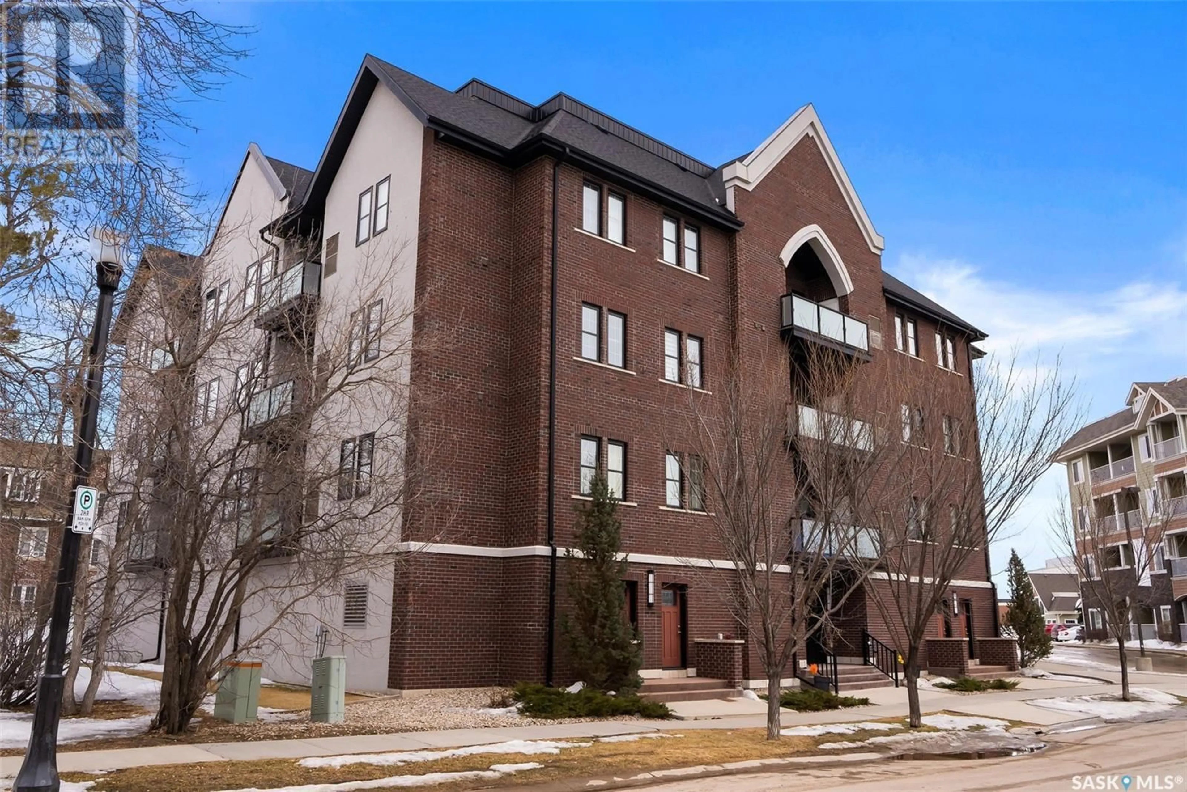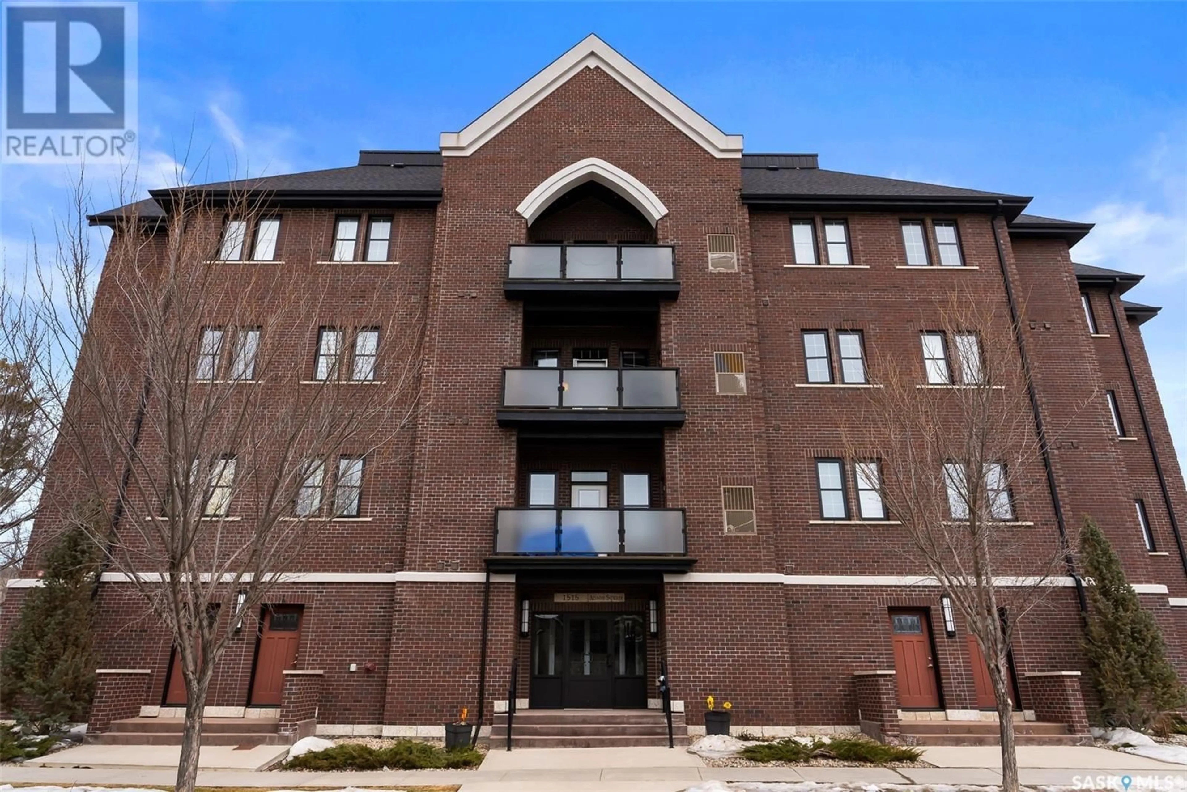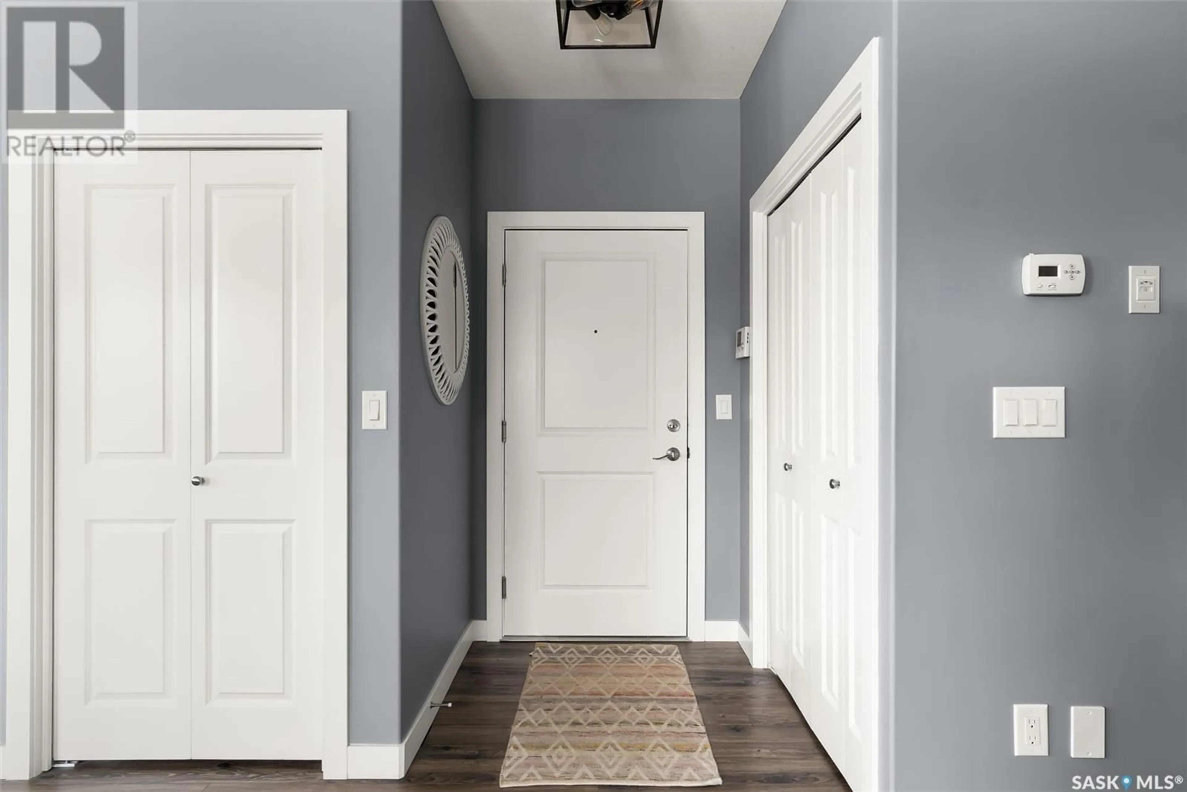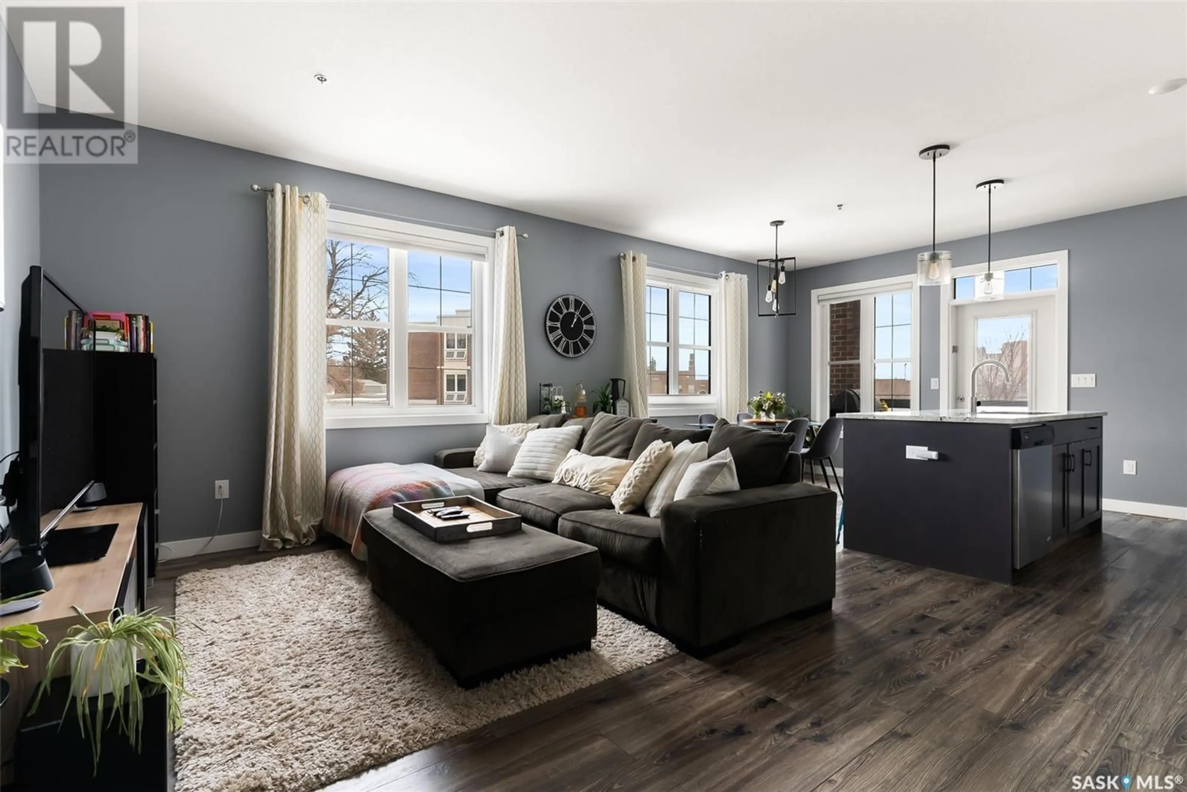206 1515 Anson ROAD, Regina, Saskatchewan S4P0E7
Contact us about this property
Highlights
Estimated valueThis is the price Wahi expects this property to sell for.
The calculation is powered by our Instant Home Value Estimate, which uses current market and property price trends to estimate your home’s value with a 90% accuracy rate.Not available
Price/Sqft$338/sqft
Monthly cost
Open Calculator
Description
This modern 1-bedroom, 1-bathroom condo in Anson Square, built in 2014 by Fiorante Homes, offers stylish, low-maintenance living in a prime location. Situated close to Regina General Hospital, Wascana Park, Downtown, the University, and Sask Polytechnic, it’s perfect for professionals, students, or anyone who values convenience. Inside, you’ll find laminate and vinyl tile flooring throughout, giving the space a sleek, modern feel. The kitchen is beautifully finished with granite countertops, a tile backsplash, and stainless steel appliances. The open-concept dining and living area is spacious and inviting, with direct access to your north-east facing balcony, complete with a natural gas BBQ hookup. The generously sized bedroom features a walk-in closet and direct access to the 4-piece bathroom. A laundry/storage room adds extra convenience to the space. This unit includes one exclusive-use heated parking stall (#206) and a main-floor storage unit. Residents of Anson Square can also enjoy access to the fitness room located off the parking garage. Condo fees of $532/month include exterior and common area maintenance, building insurance, lawn care, snow removal, water, sewer, garbage, and reserve fund contributions, making for truly stress-free living. Don’t miss your chance to own this fantastic condo—take a virtual tour and book a private showing today! (id:39198)
Property Details
Interior
Features
Main level Floor
Kitchen/Dining room
13’9 x 14’8Living room
10’5 x 14’8Primary Bedroom
12’11 x 11’1Laundry room
6’8 x 6’5Condo Details
Amenities
Exercise Centre
Inclusions
Property History
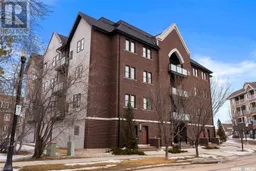 23
23
