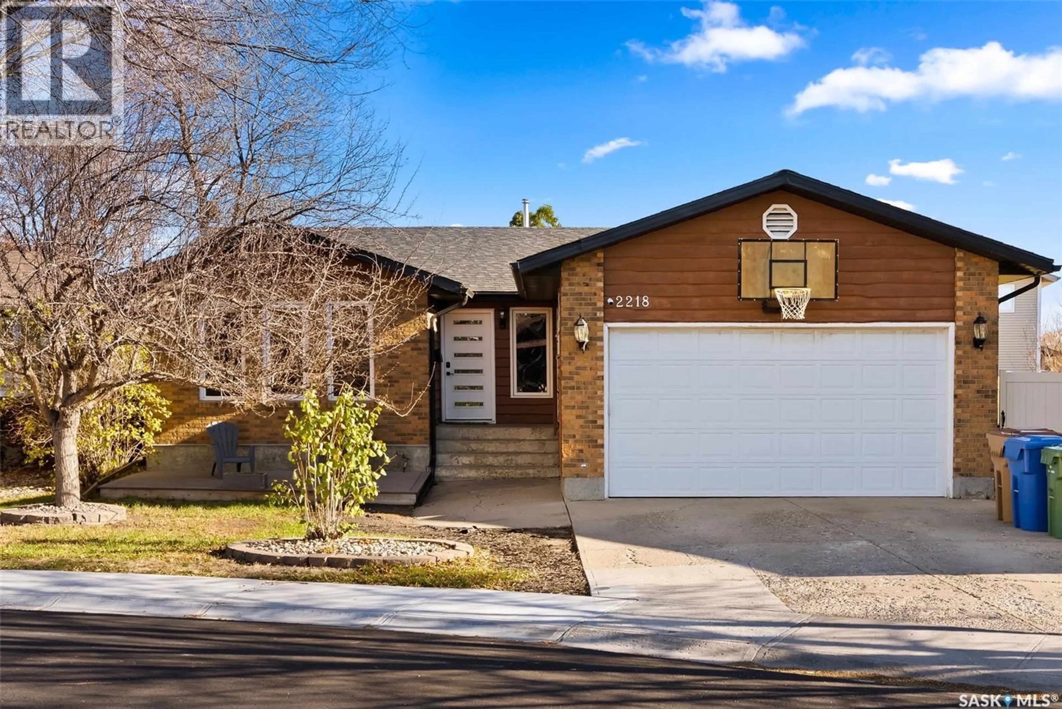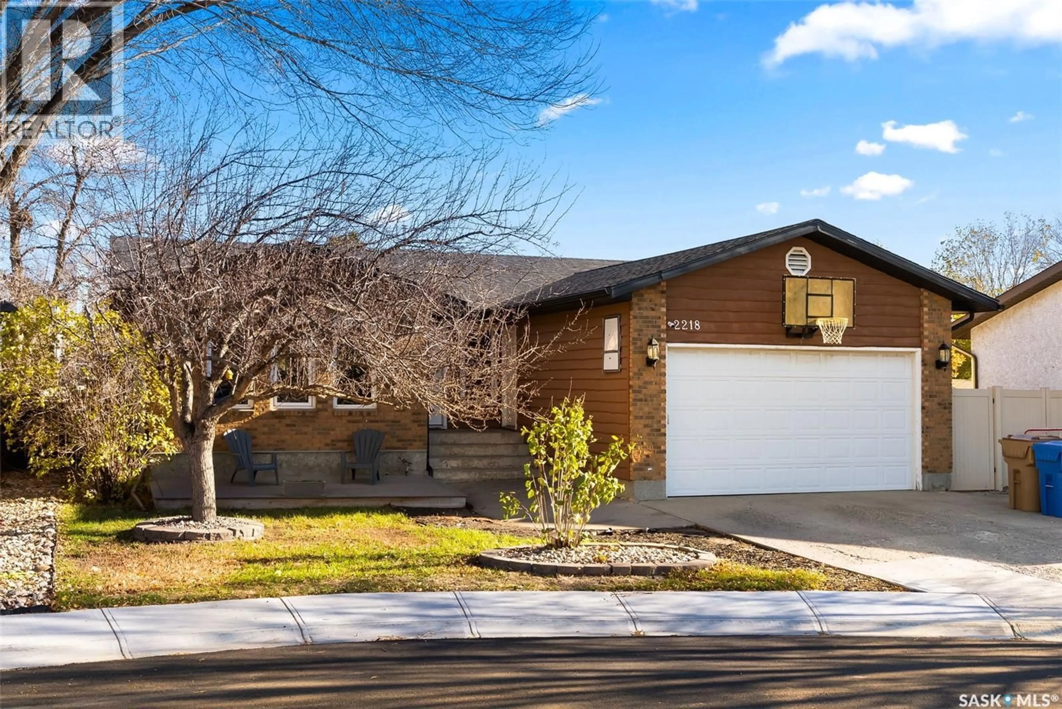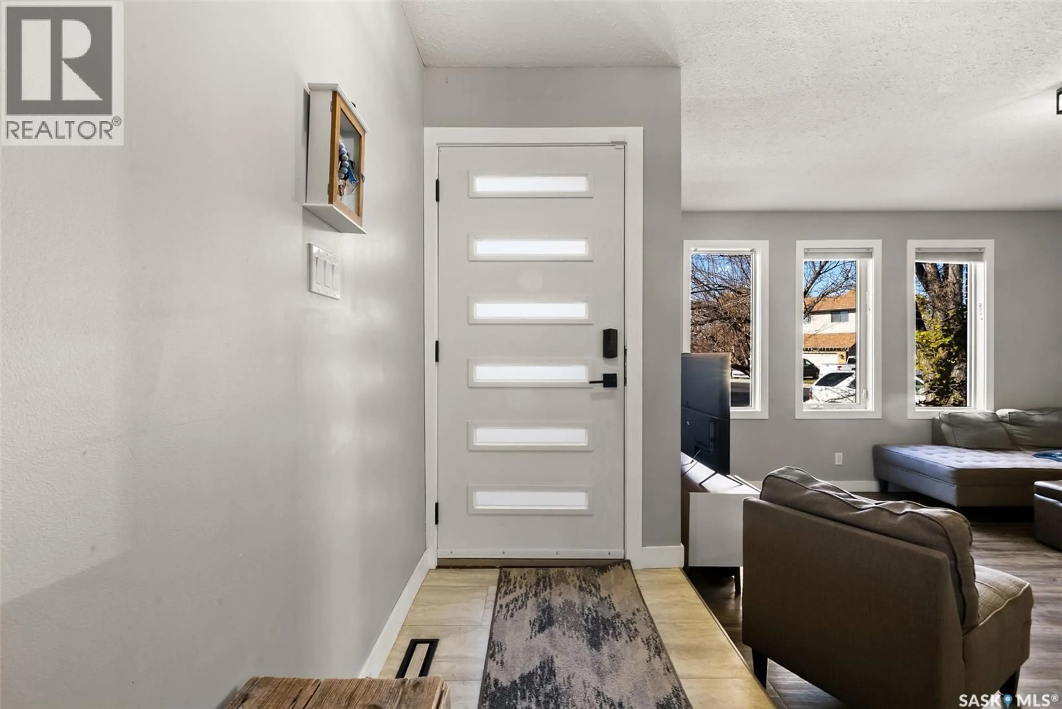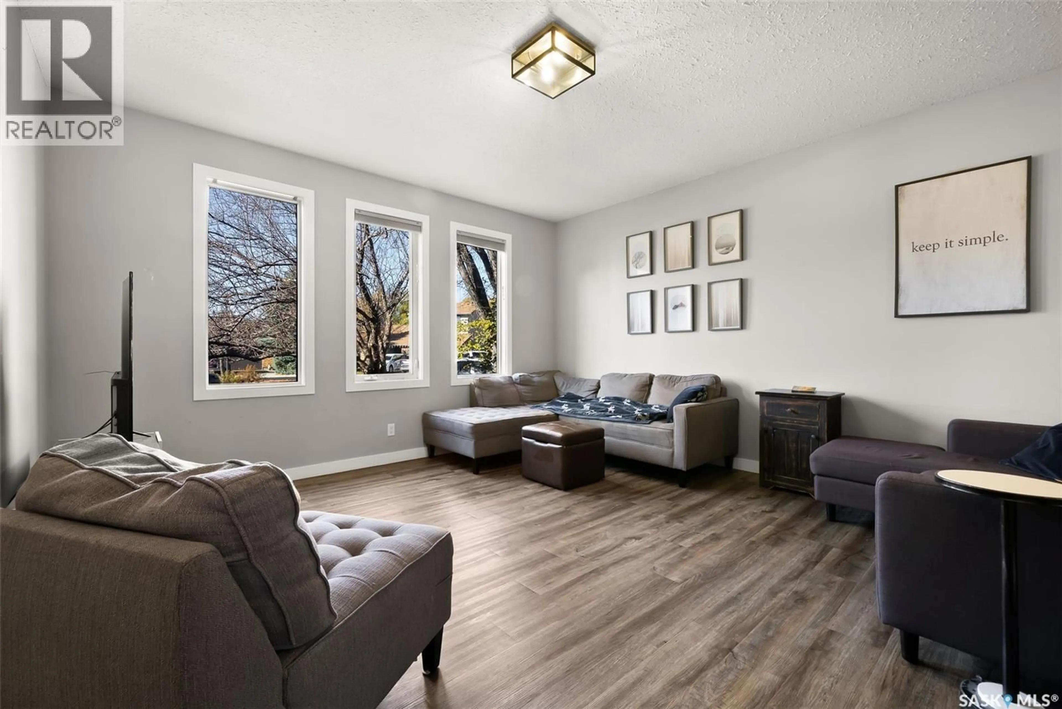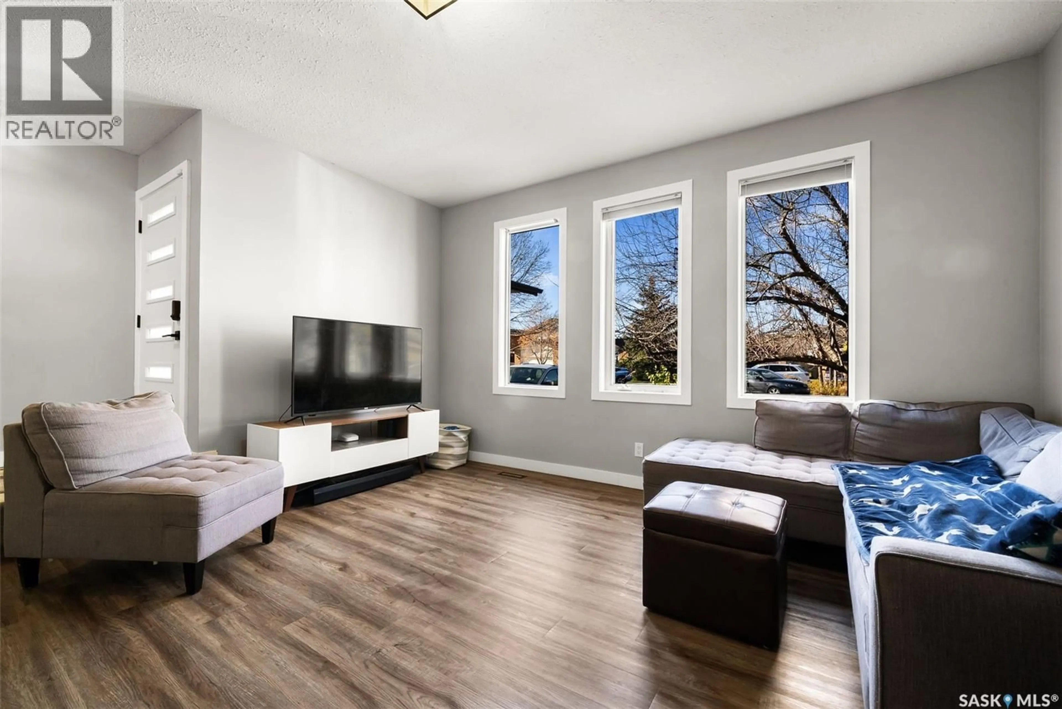2218 BALDWIN BAY, Regina, Saskatchewan S4V1H2
Contact us about this property
Highlights
Estimated valueThis is the price Wahi expects this property to sell for.
The calculation is powered by our Instant Home Value Estimate, which uses current market and property price trends to estimate your home’s value with a 90% accuracy rate.Not available
Price/Sqft$289/sqft
Monthly cost
Open Calculator
Description
Nestled in one of Regina’s most sought-after neighbourhoods, this beautifully maintained 3-bedroom + basement den, 3-bathroom home offers the perfect blend of comfort, style, and location. Step inside to find a bright and inviting living space with large windows that fill the home with natural light. The functional floor plan features a spacious living room, a well-appointed kitchen with plenty of cabinet space, and a cozy dining area perfect for family meals or entertaining guests. Upstairs, you’ll find three generous bedrooms, including a primary suite complete with loads of closet space and private 3-pc ensuite bathroom. The lower level offers additional living space ideal for a family room, office, and play area. The possibilities are endless! Outside, enjoy a beautifully landscaped yard with mature trees and a great deck, perfect for relaxing or hosting summer barbecues. The property also includes an attached garage and plenty of parking space. Located on a quiet bay in Gardiner Park, this home is close to parks, schools, shopping, and all east-end amenities. Everything your family needs is just minutes away! As per the Seller’s direction, all offers will be presented on 11/08/2025 11:00AM. (id:39198)
Property Details
Interior
Features
Main level Floor
Bedroom
9 x 11Kitchen/Dining room
13.4 x 13.3Dining room
9 x 12.4Living room
14.8 x 15.1Property History
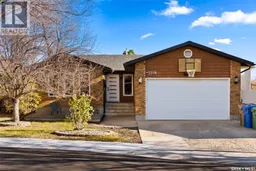 35
35