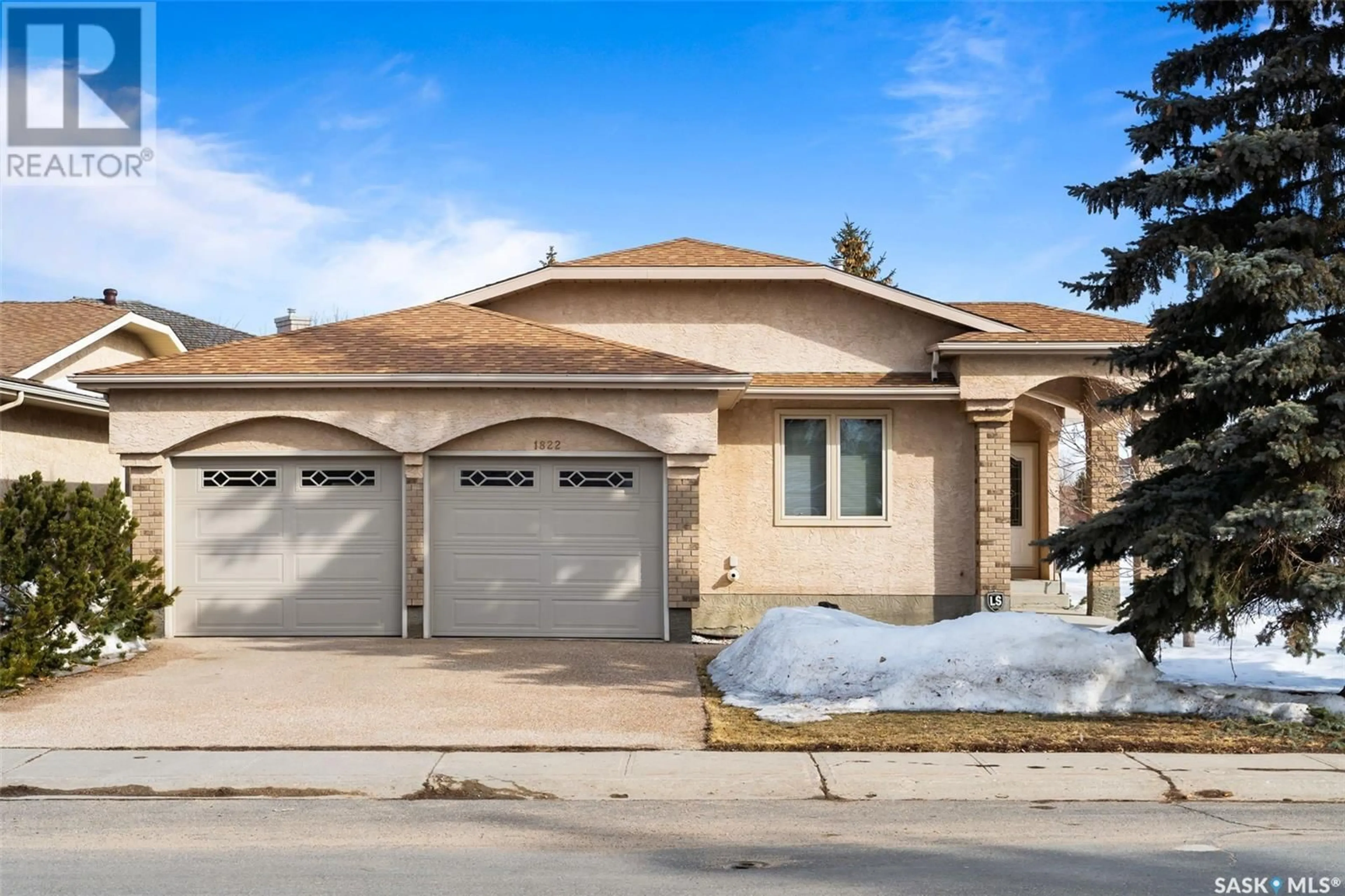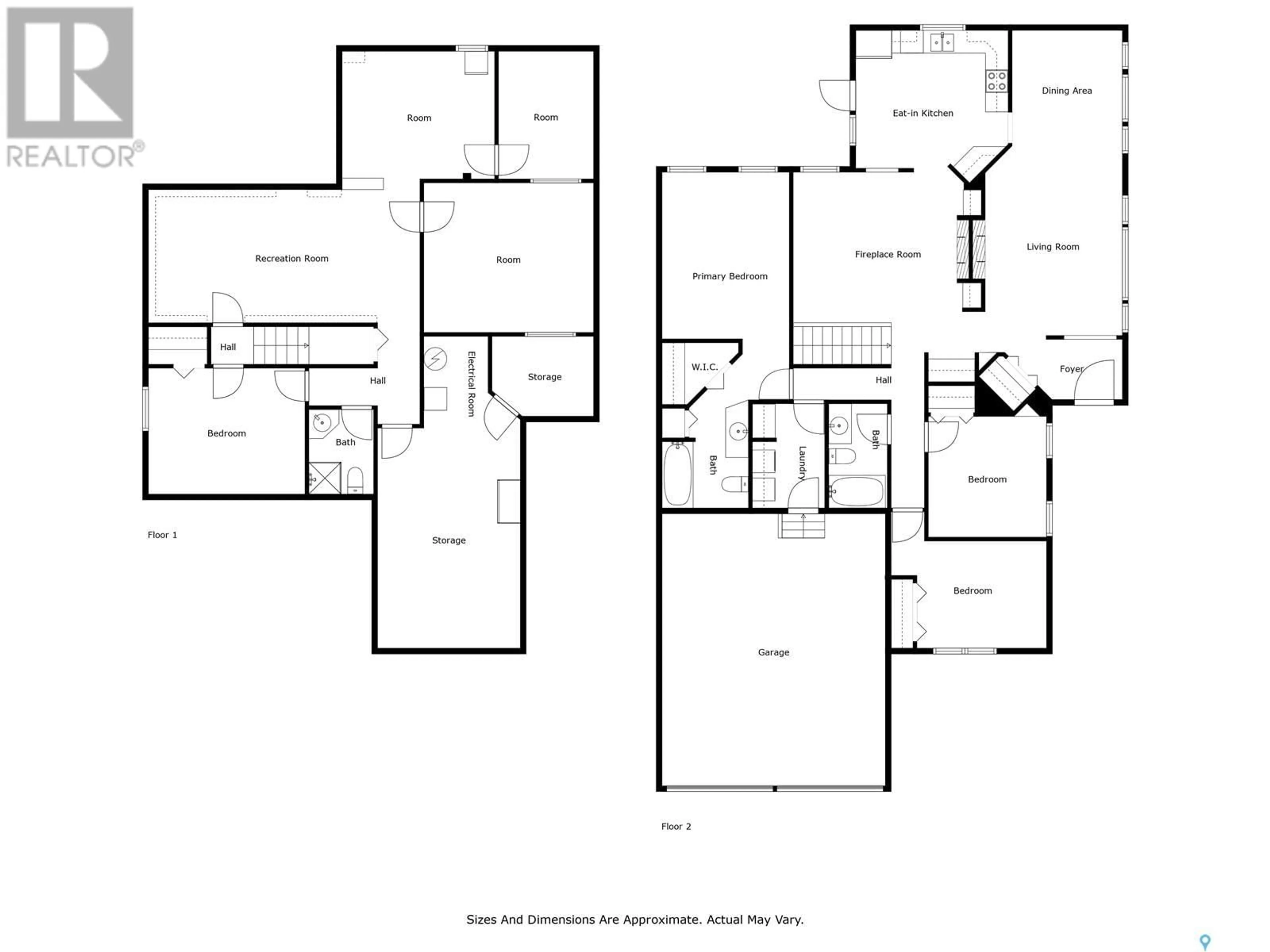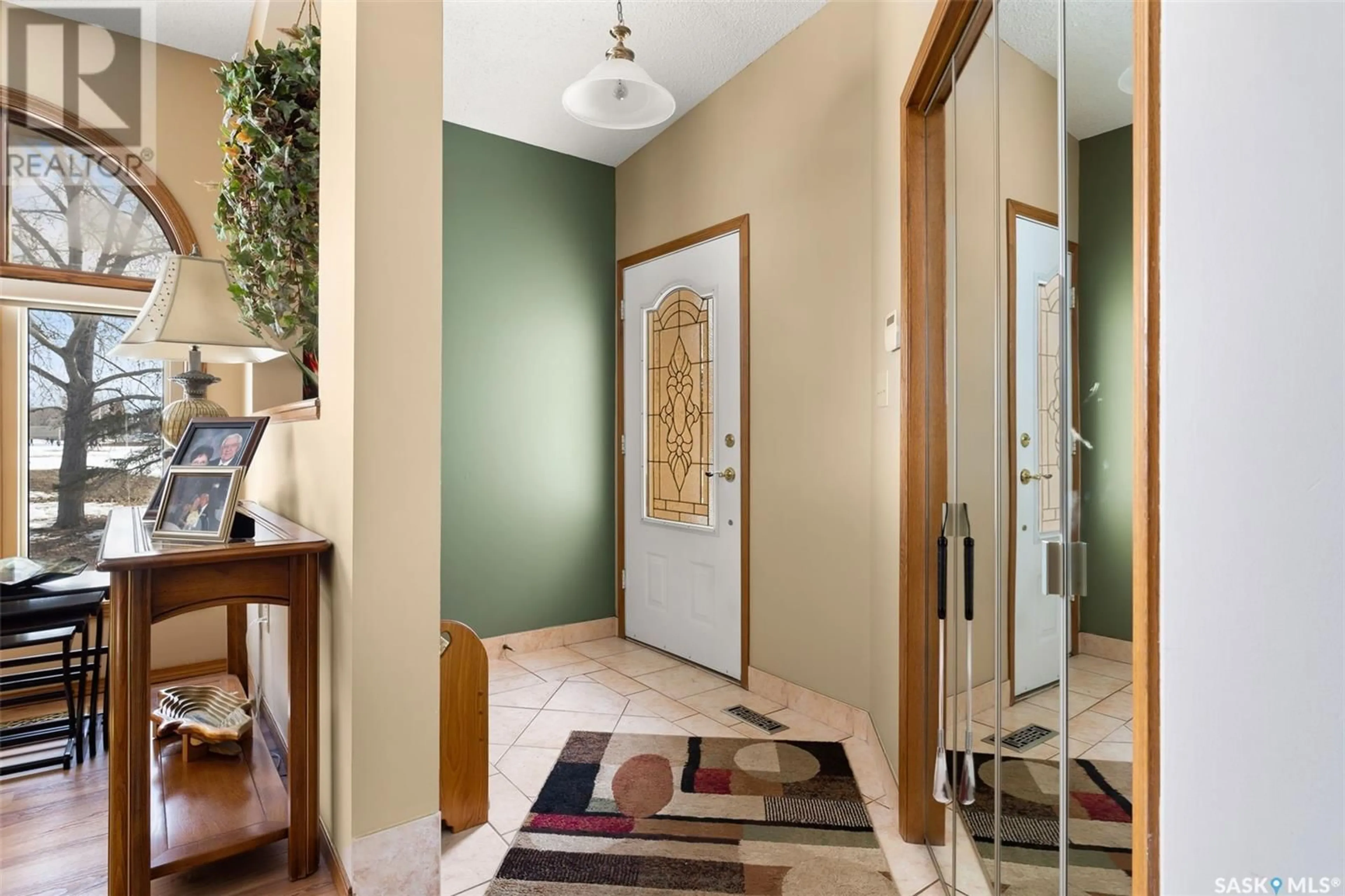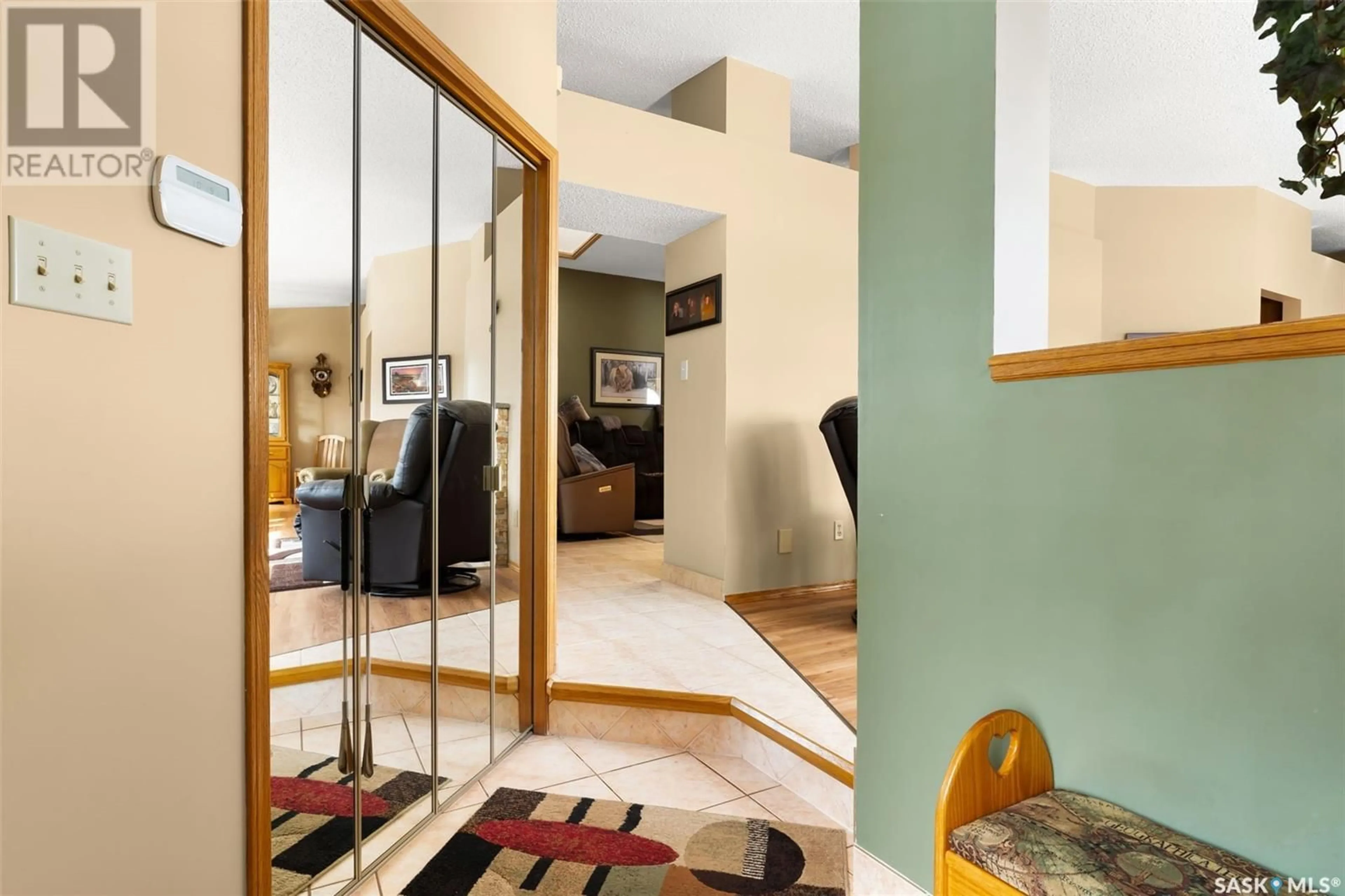1822 WAGMAN DRIVE, Regina, Saskatchewan S4V2R7
Contact us about this property
Highlights
Estimated ValueThis is the price Wahi expects this property to sell for.
The calculation is powered by our Instant Home Value Estimate, which uses current market and property price trends to estimate your home’s value with a 90% accuracy rate.Not available
Price/Sqft$333/sqft
Est. Mortgage$2,362/mo
Tax Amount (2024)$5,568/yr
Days On Market25 days
Description
Welcome to 1822 Wagman Drive, a stunning 1,648 sq. ft. bungalow that has been lovingly cared for by its owners for the past 27 years. Nestled in the heart of Gardiner Park, this home is a rare find—offering breathtaking park views, spacious living areas, and unique features that set it apart. Step inside to discover an inviting front living room, where vaulted ceilings and a two-sided gas fireplace create an elegant yet cozy ambiance. Natural light floods the space through a spectacular east-facing wall of windows, framing picturesque park views and filling the home with natural sunlight. The vinyl plank flooring ties the space together with modern appeal. The kitchen features sleek marble countertops, ample cabinetry, and a charming breakfast nook/coffee bar. Patio doors lead directly to the backyard with a large deck, offering the perfect flow for summer entertaining. Just off the kitchen, a second living room provides a more casual retreat for relaxation or family gatherings.The main floor boasts three spacious bedrooms, including a primary suite with a walk-in closet and a 4-piece ensuite. The two guest bedrooms showcase pristine hardwood flooring, and the convenience of main-floor laundry adds to the home’s functionality. Head downstairs to a fully finished basement retreat, designed for both entertainment and versatility. A large rec room, additional bedroom, 3-piece bath, and games area offer plenty of space for family and guests. Music lovers and content creators will be thrilled to find three fully soundproof rooms, ideal for a recording studio, podcast setup, or band practice—a feature rarely found in residential homes! Notable Upgrades: Gas Fireplace, Shingles (2015), Windows & patio doors (2010), Garage doors (2020), Vinyl Plank Flooring, Hi-efficient Furnace (2024). Whether you're a growing family, a creative professional, or someone seeking a home with a unique twist, this meticulously maintained bungalow is ready to welcome you. (id:39198)
Property Details
Interior
Features
Main level Floor
Living room
16'7 x 12Kitchen
11'6 x 13'3Bedroom
10'1 x 10'1Bedroom
11'1 x 8'11Property History
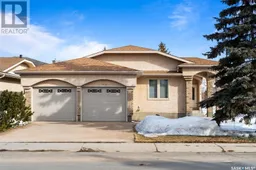 50
50
