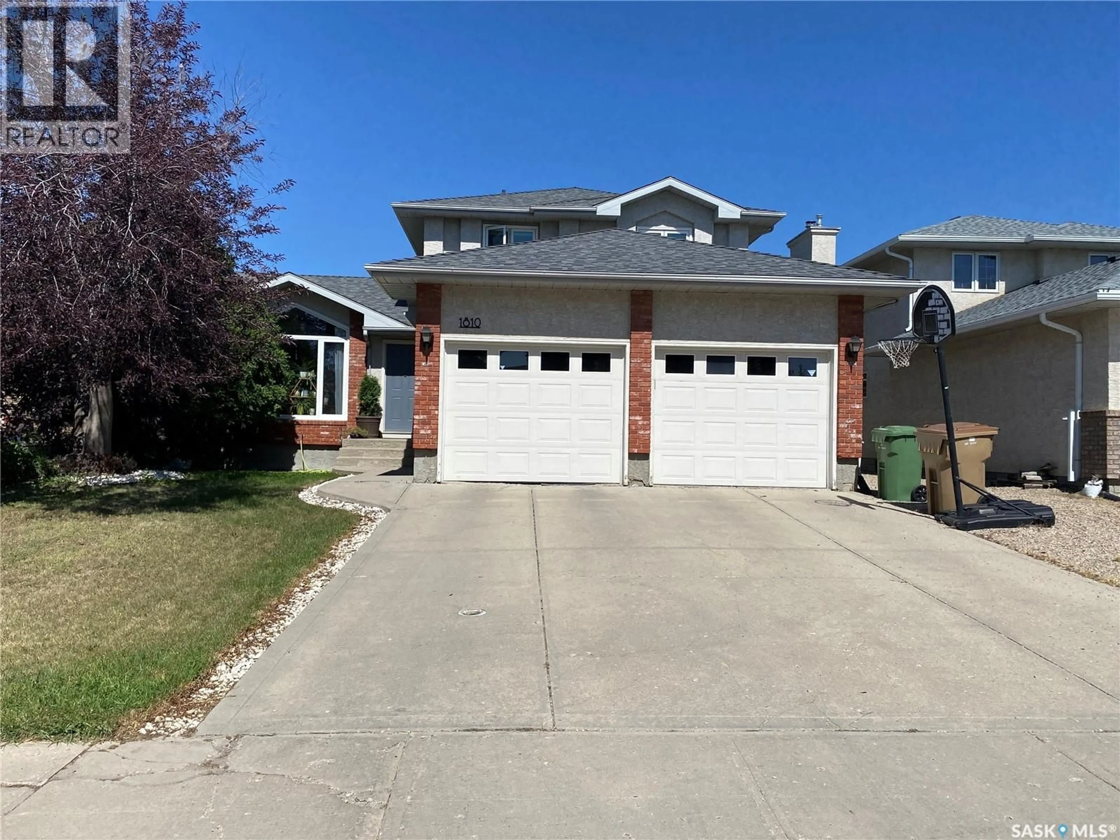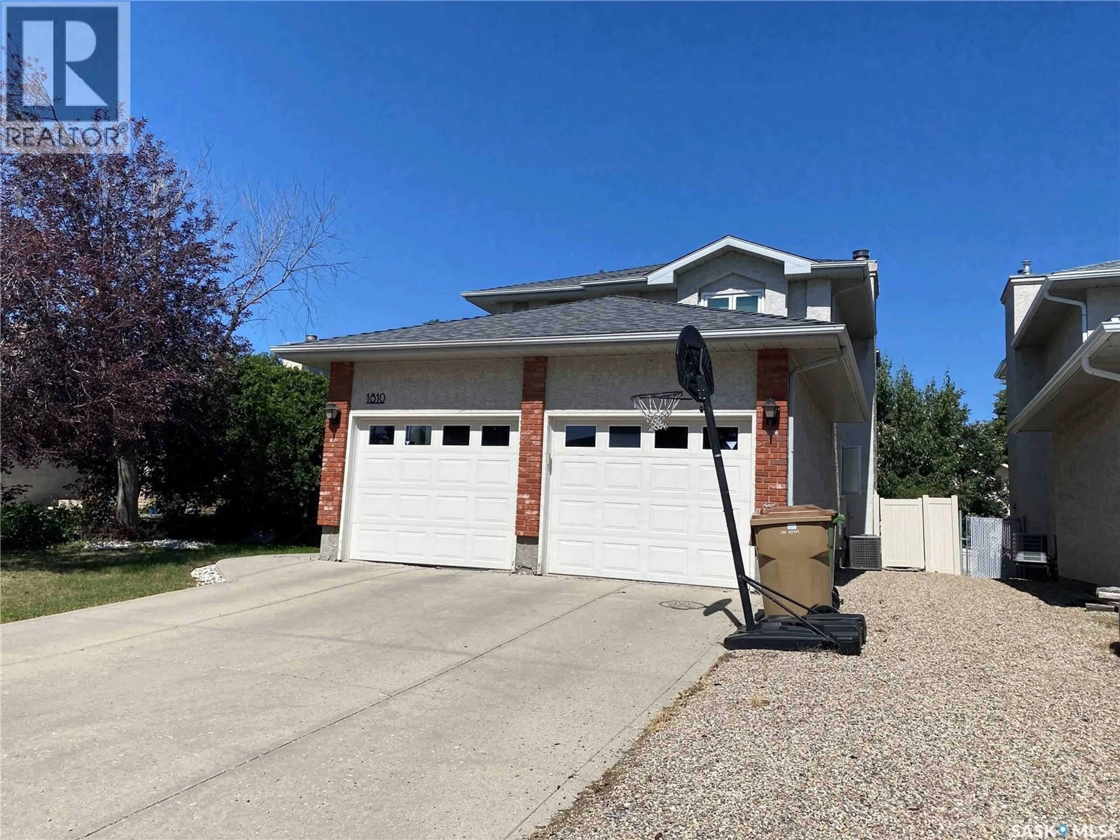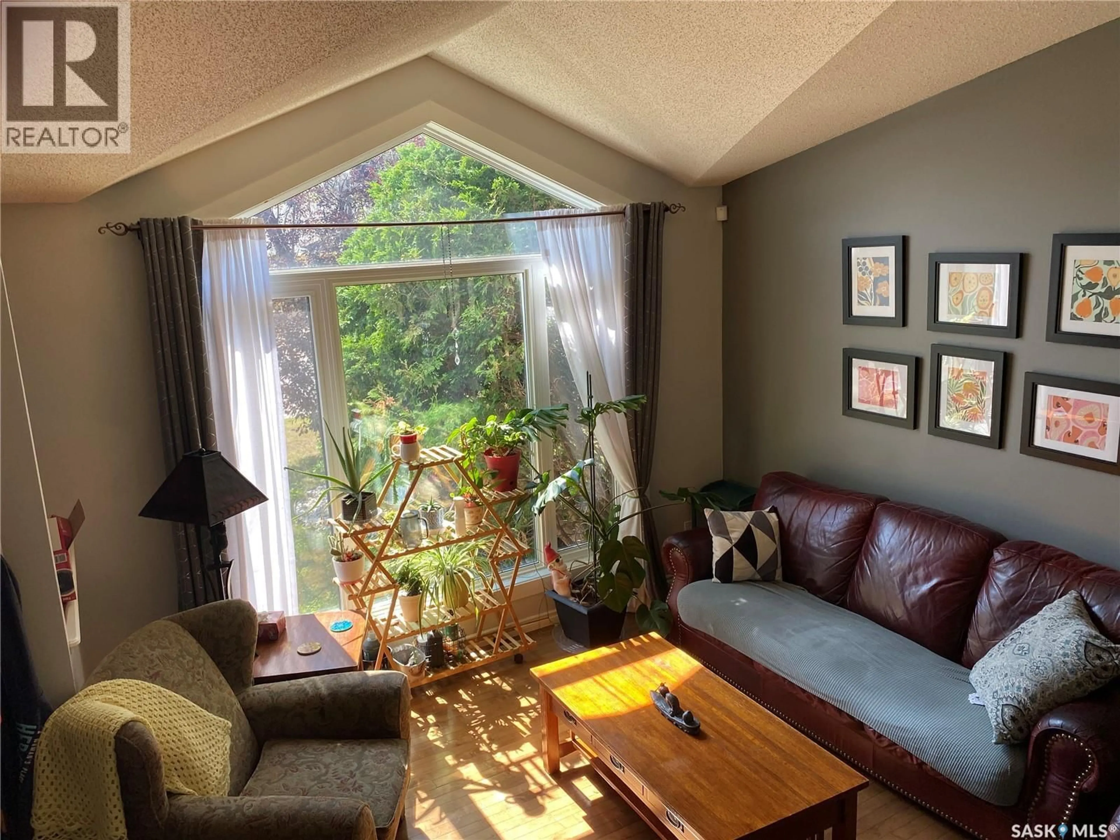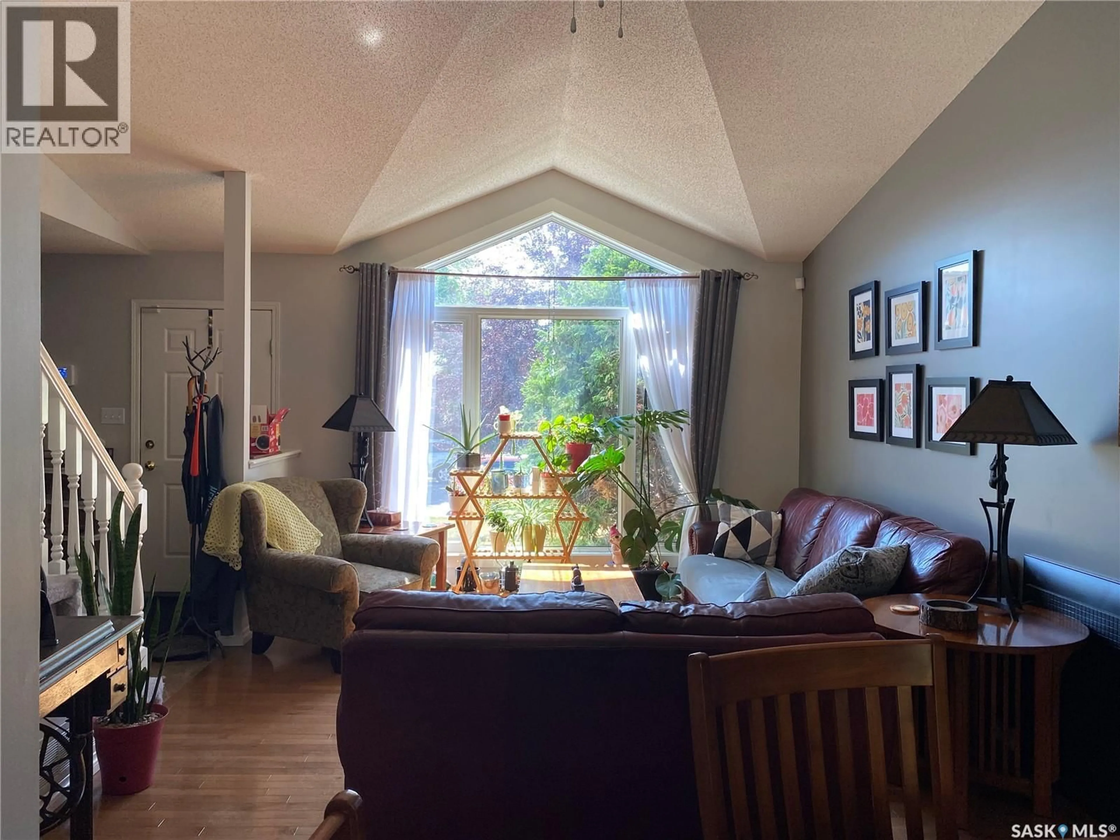1810 WAGMAN DRIVE, Regina, Saskatchewan S4V2R7
Contact us about this property
Highlights
Estimated valueThis is the price Wahi expects this property to sell for.
The calculation is powered by our Instant Home Value Estimate, which uses current market and property price trends to estimate your home’s value with a 90% accuracy rate.Not available
Price/Sqft$275/sqft
Monthly cost
Open Calculator
Description
This property is truly a terrific family home in a great neighbour hood. The home is located just steps from Ecole Wilfred Walker which the Sellers say currently features a day care. Gardiner Park features tons of green space nearby for your enjoyment. The location provides easy access to all east-end amenities. When you enter the home into the large foyer, with direct access to the double attached garage, you will notice the tall, beautiful vaulted ceilings over the bright living room and the spacious dining room, both of which have very nice hardwood floors. The spacious kitchen offers plenty of storage as well as a great eating nook with built-in seating around the large, bright widows and with direct access to the deck. The kitchen is open to the large family room which features hardwood floors, a wood-burning fireplace and more large windows. There is also a 4th bedroom on the main floor which can also be a great office. The handy laundry/2 piece bathroom completes the main floor. Upstairs you will find a terrific retreat in the very spacious primary bedroom with a 4-piece ensuite bathroom. There are 2 additional good sized bedrooms and a full bathroom on the second level. The backyard is a great place to relax either tending your garden boxes, sitting by the firepit or just relaxing on the spacious deck. Sellers have indicated that the shingles were replaced in 2019, all windows upgraded in 2021, the deck was upgraded 7-8 yrs ago and appliances replaced within the last 5 years. This could be the ideal spot for your family! (id:39198)
Property Details
Interior
Features
Main level Floor
Living room
14.6 x 11.11Kitchen
Dining room
10 x 12Family room
15.1 x 13.4Property History
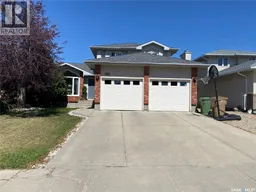 40
40
