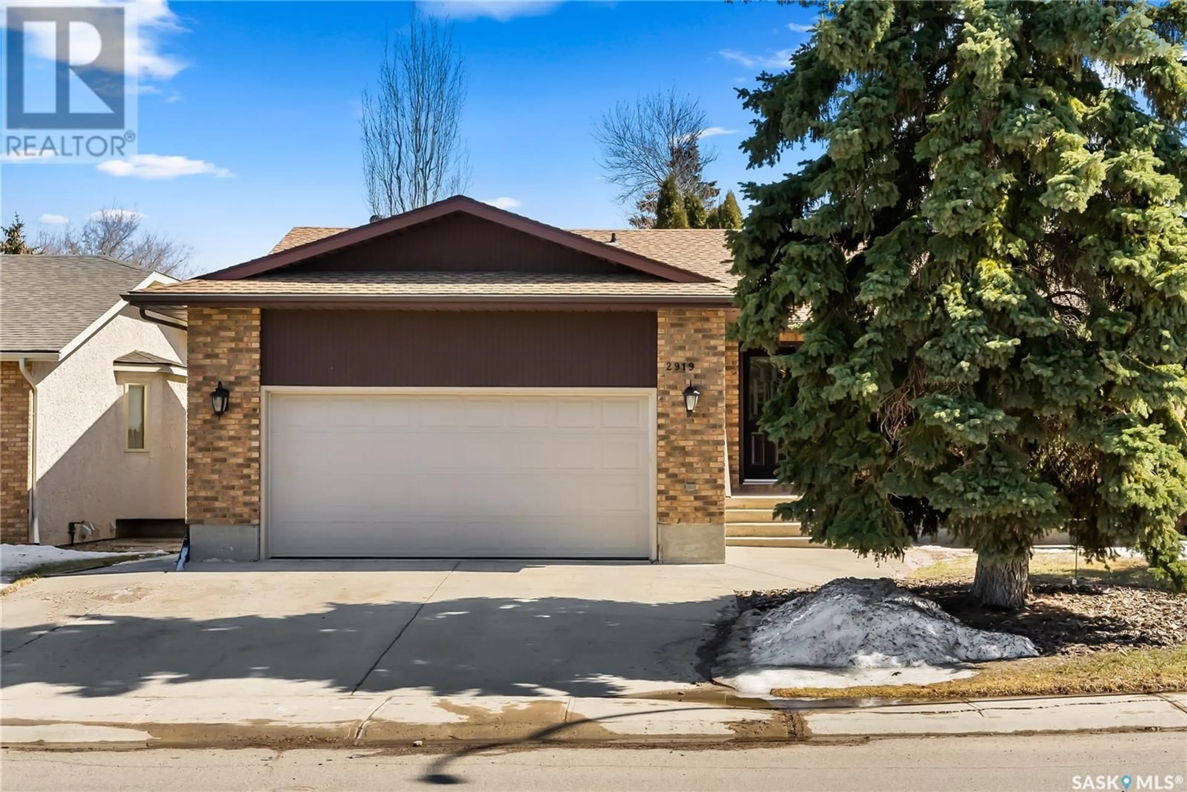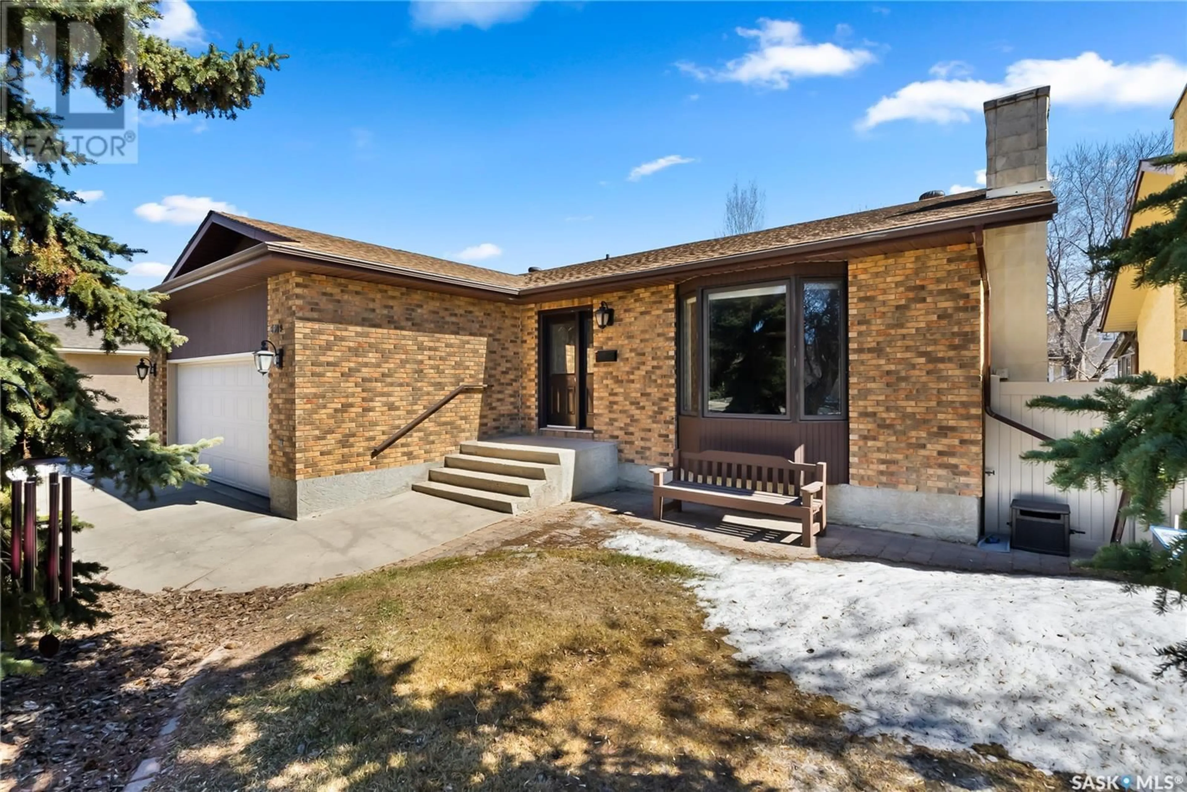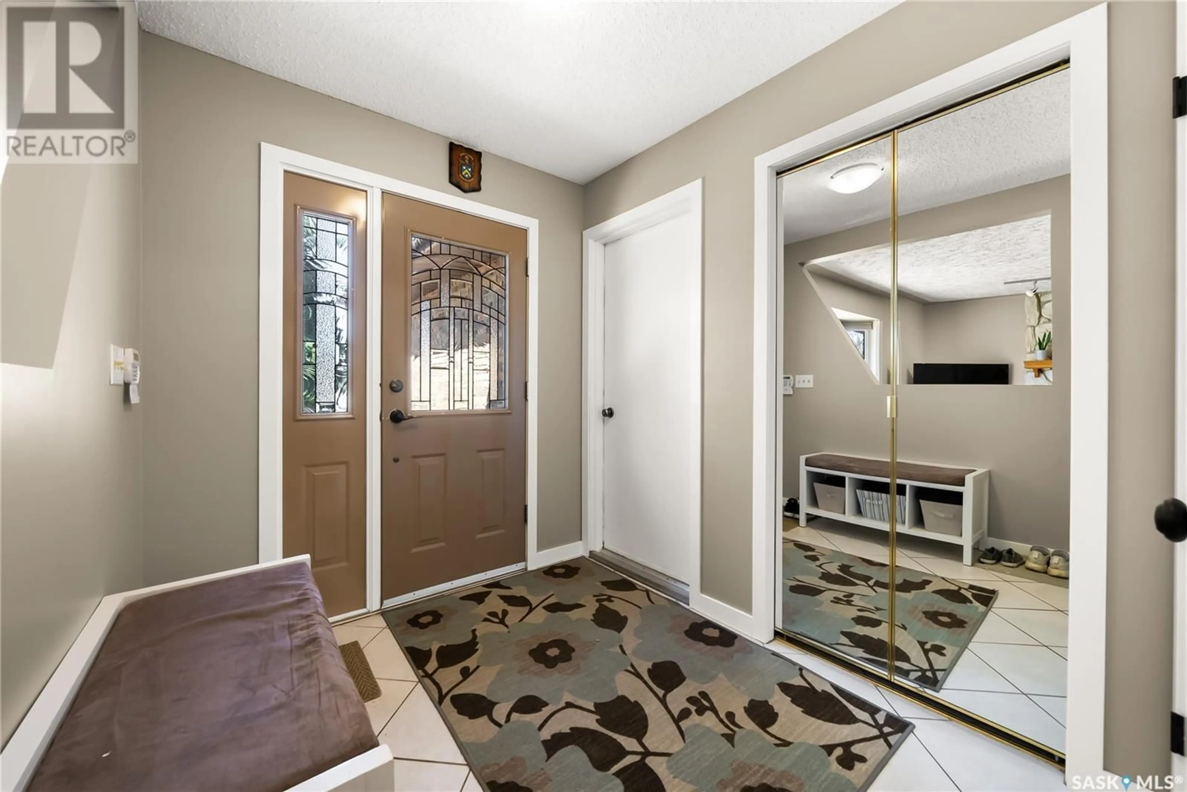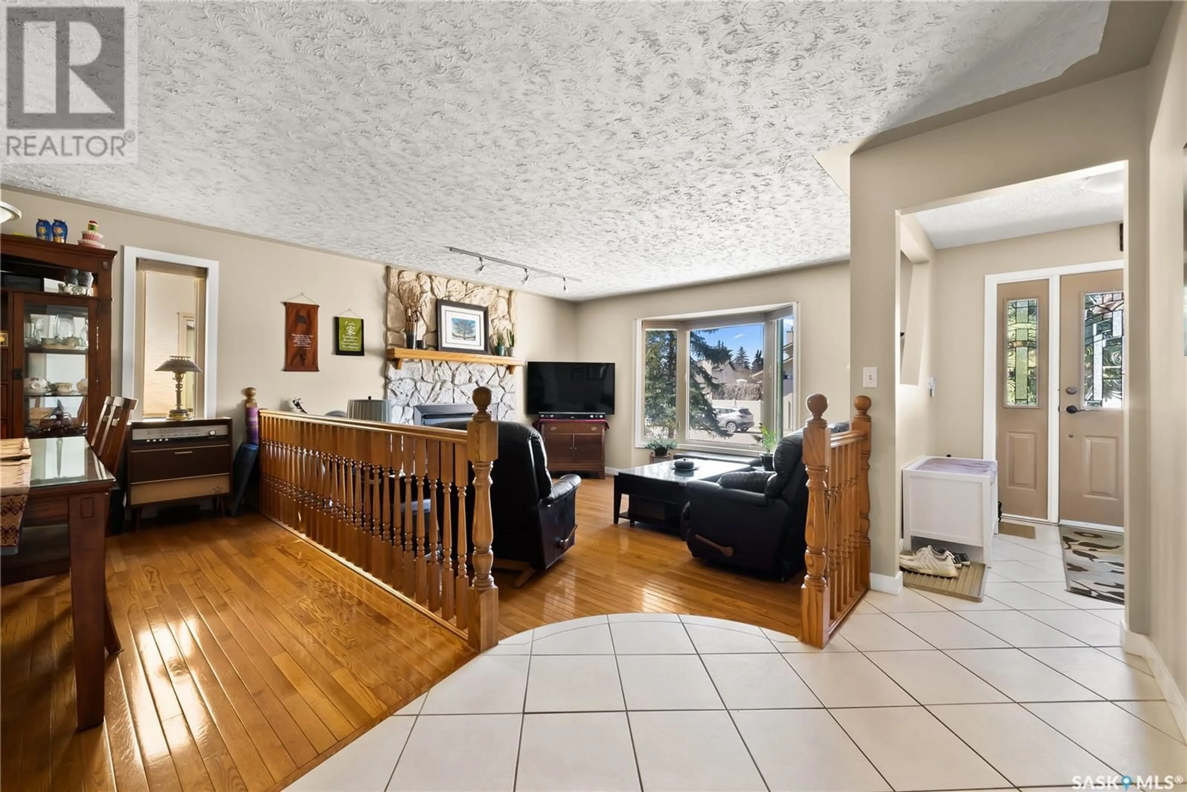E - 2919 NEFF ROAD, Regina, Saskatchewan S4V1X2
Contact us about this property
Highlights
Estimated ValueThis is the price Wahi expects this property to sell for.
The calculation is powered by our Instant Home Value Estimate, which uses current market and property price trends to estimate your home’s value with a 90% accuracy rate.Not available
Price/Sqft$323/sqft
Est. Mortgage$2,147/mo
Tax Amount (2024)$4,894/yr
Days On Market7 days
Description
Welcome to 2919 Neff Road E – a bright and cheerful 1,543 sq ft bungalow nestled in the heart of Gardiner Heights. This charming home is full of character and warmth, starting with a welcoming front foyer and a convenient entrance from the attached garage. Step down into the cozy sunken living room, where sunlight pours in through large window, highlighting the beautiful hardwood floors and a gas fireplace framed by a striking stone feature wall. The adjoining formal dining room is perfect for hosting, while the spacious kitchen offers plenty of cabinetry, a center island, built-in desk area, and a second casual dining space that leads directly to the backyard deck—ideal for morning coffee or weekend BBQs. The main floor features three comfortable bedrooms, including a lovely primary suite with a 3-piece ensuite, and a full 4-piece bathroom for guests or family. You’ll also love the convenience of main floor laundry—no more hauling baskets up and down stairs! Downstairs, the fully developed basement offers an expansive rec room complete with a second gas fireplace and a wet bar, perfect for movie nights or entertaining. A fourth bedroom and another full 4-piece bath provide extra space for guests or a growing family. Outside, enjoy a fully fenced and beautifully landscaped backyard with both a deck and patio area—perfect for relaxing or playing. Living in Gardiner Heights means you're part of a friendly, well-established neighborhood with mature landscaping and tree-lined streets. Enjoy nearby amenities such as Anytime Fitness and Brewed Awakening café, as well as local parks and pathways like Harding Park and the Pilot Butte Creek Pathway making it ideal for families and retirees alike. This sweet and sunny home is full of charm and ready to welcome its next happy owners! (id:39198)
Property Details
Interior
Features
Main level Floor
Primary Bedroom
13.2 x 12Laundry room
Foyer
6.9 x 7.1Living room
14.11 x 14.1Property History
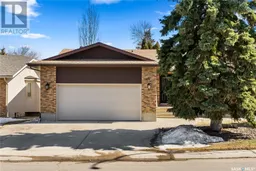 49
49
