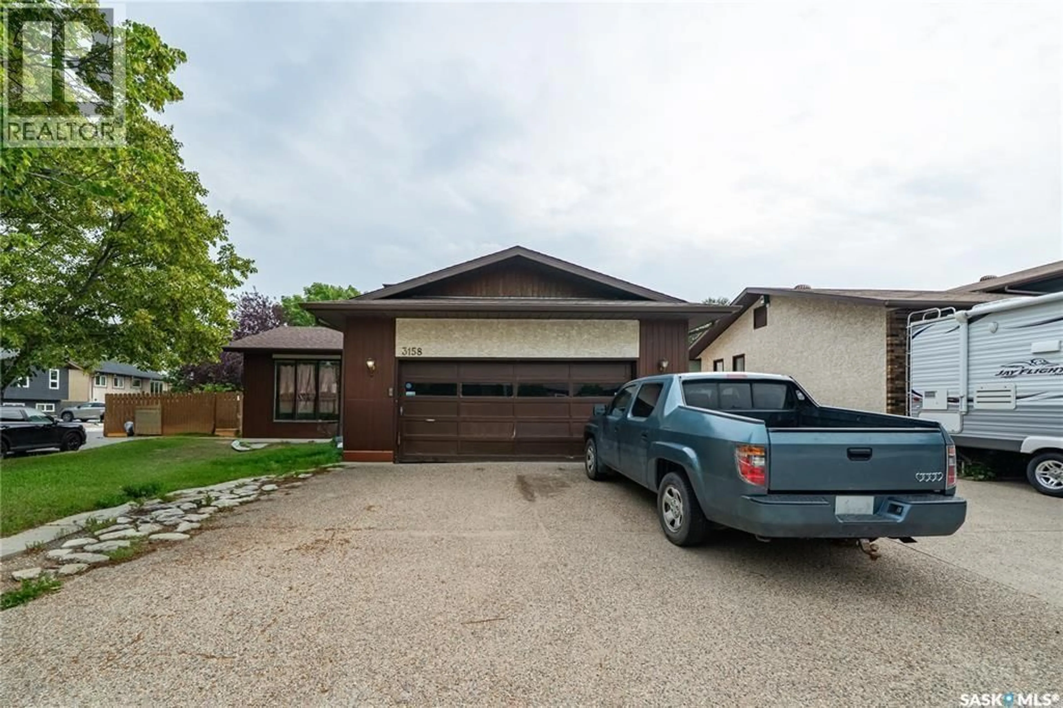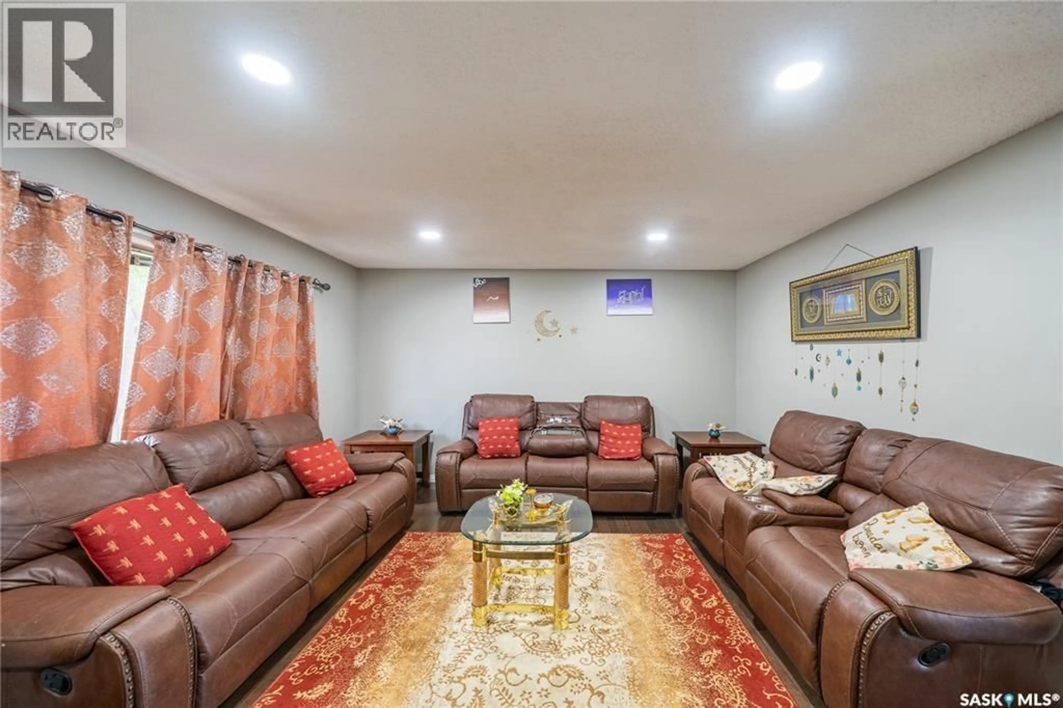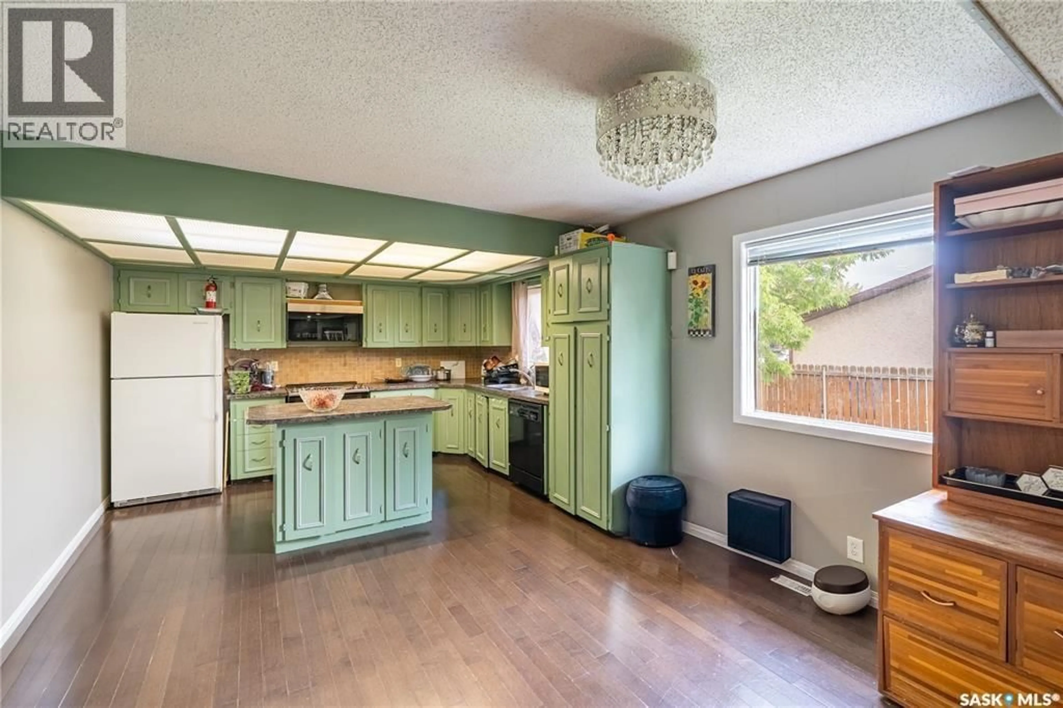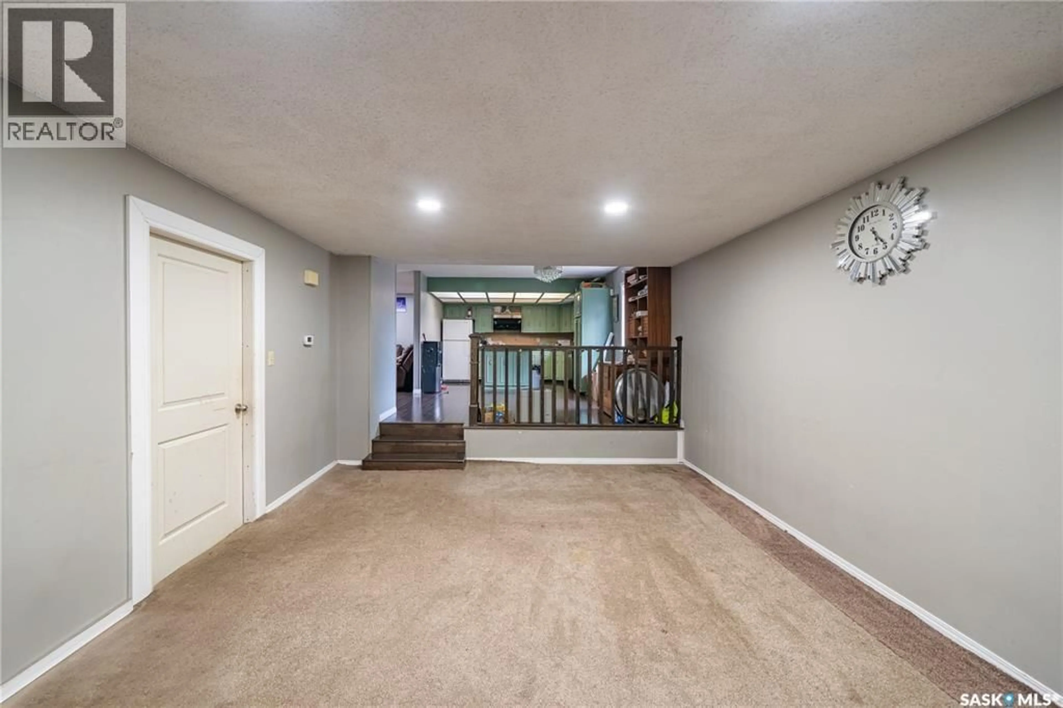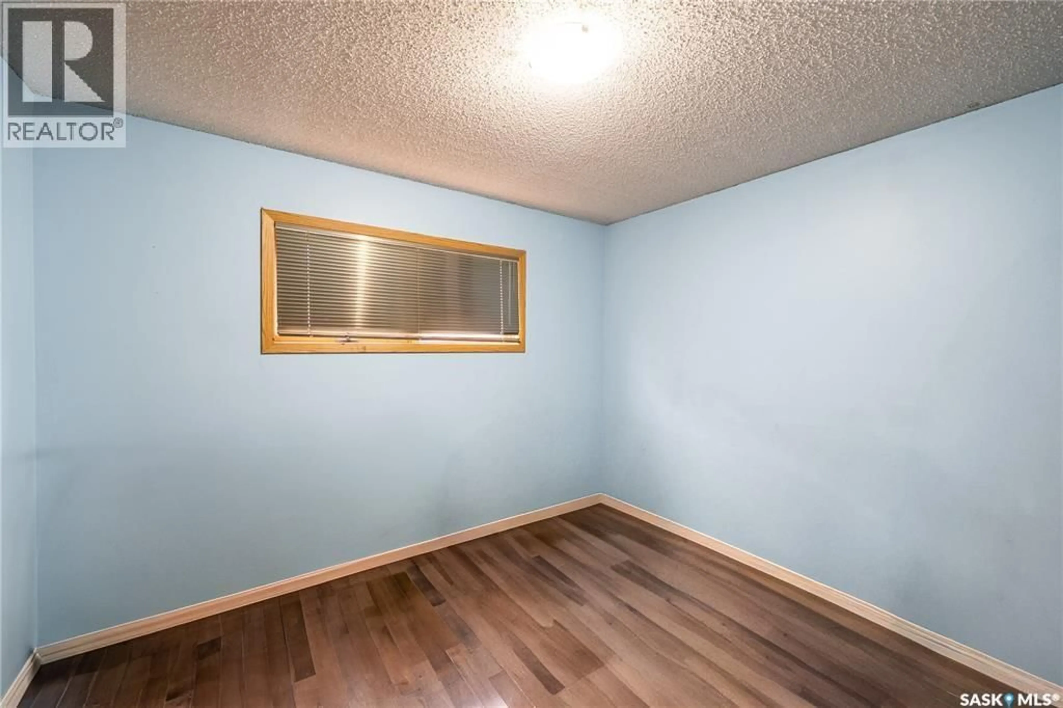3158 SALTERIO CRESCENT, Regina, Saskatchewan S4V1C9
Contact us about this property
Highlights
Estimated valueThis is the price Wahi expects this property to sell for.
The calculation is powered by our Instant Home Value Estimate, which uses current market and property price trends to estimate your home’s value with a 90% accuracy rate.Not available
Price/Sqft$244/sqft
Monthly cost
Open Calculator
Description
Welcome to this beautifully maintained and spacious 1,820 sq. ft. family home nestled on a large corner lot in the desirable Wood Meadows neighborhood of Regina’s east end. Boasting 6 bedrooms (4 above grade and 2 in the basement) and 4 full bathrooms, this home offers the perfect blend of functionality, comfort, and style. The main floor features rich dark hardwood flooring, elegant railings, a bright open-concept kitchen with tile backsplash, a welcoming living room, and a cozy sunken family room centered around a stunning stacked stone gas fireplace. A versatile bedroom or home office and a stylish 3-piece bathroom with a tiled shower complete the main level. Upstairs, you'll find three generously sized bedrooms, a full 4-piece main bathroom, and a 3-piece ensuite off the primary suite. The fully developed basement adds even more space with two additional bedrooms, a full bathroom, a large rec room, and plenty of storage. The fully fenced backyard includes a spacious deck, ideal for relaxing or entertaining. Located just steps from two elementary schools and close to all east-end amenities, this exceptional property is move-in ready and an absolute must-see. (id:39198)
Property Details
Interior
Features
Main level Floor
Living room
13.6 x 14.2Kitchen
10 x 10.4Dining room
12.3 x 9.11Family room
19.1 x 13.2Property History
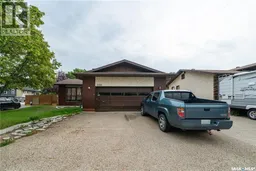 22
22
