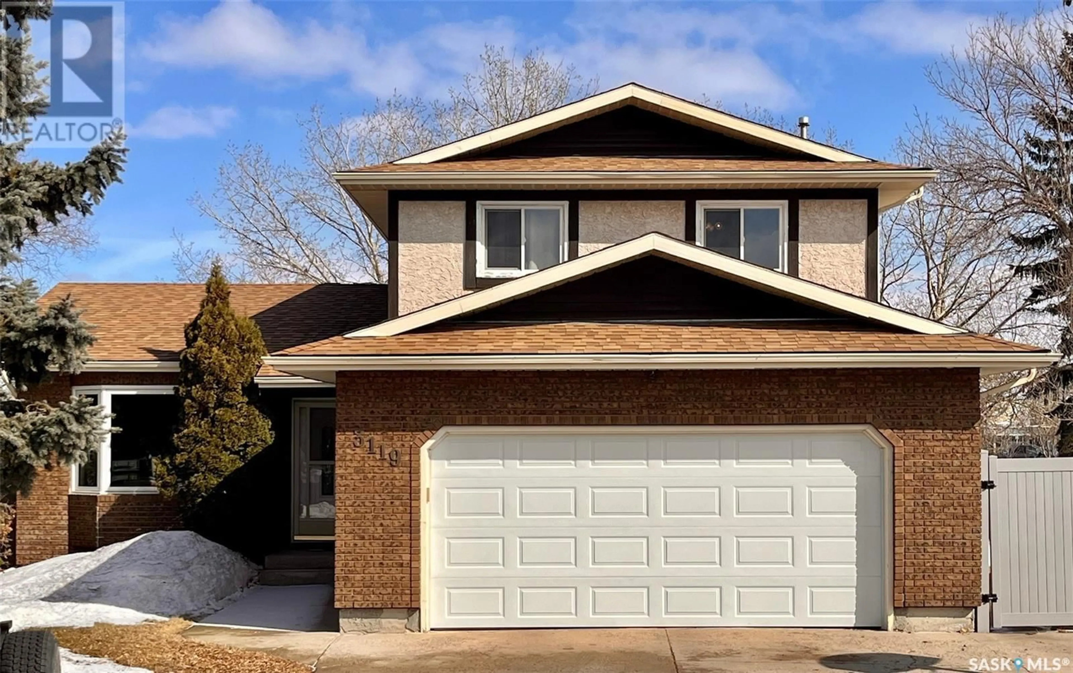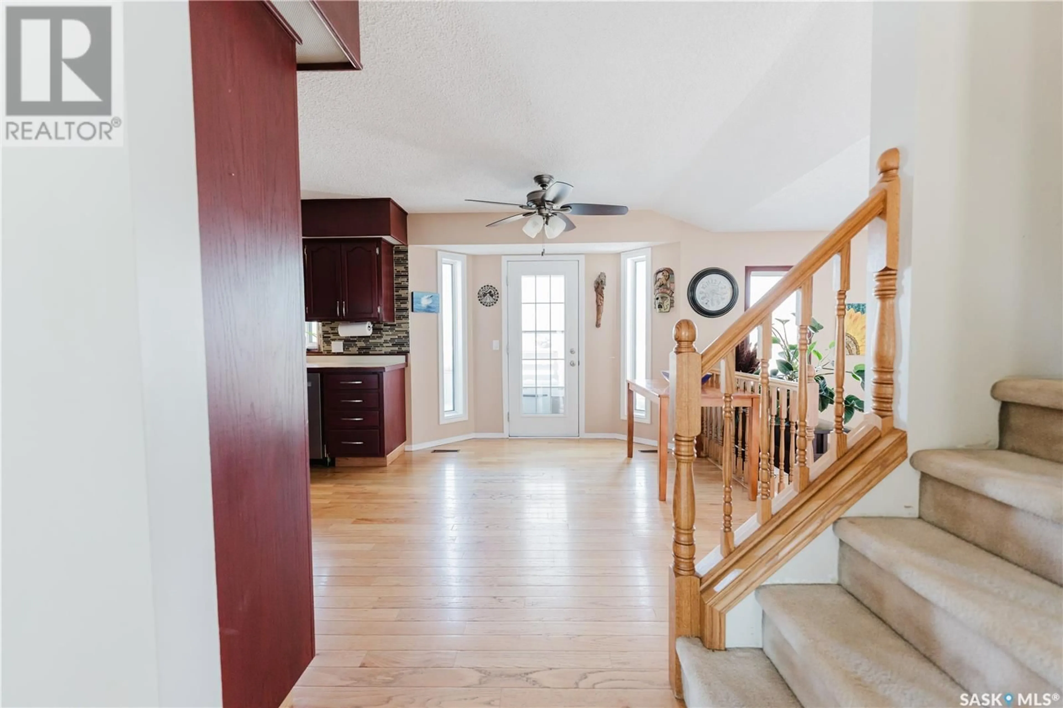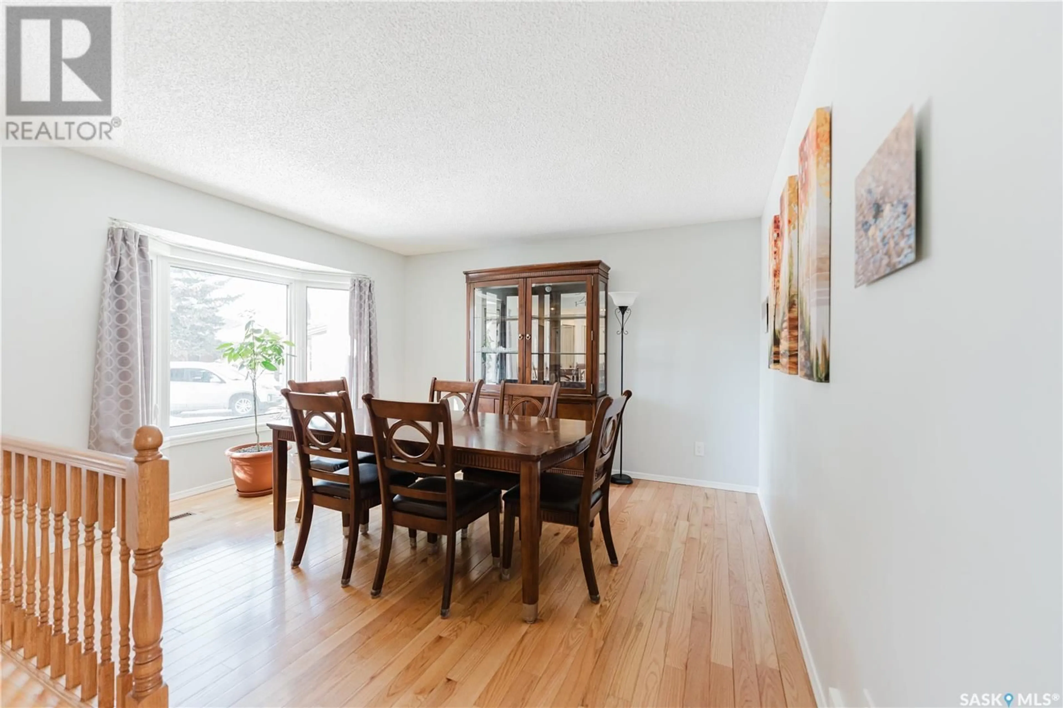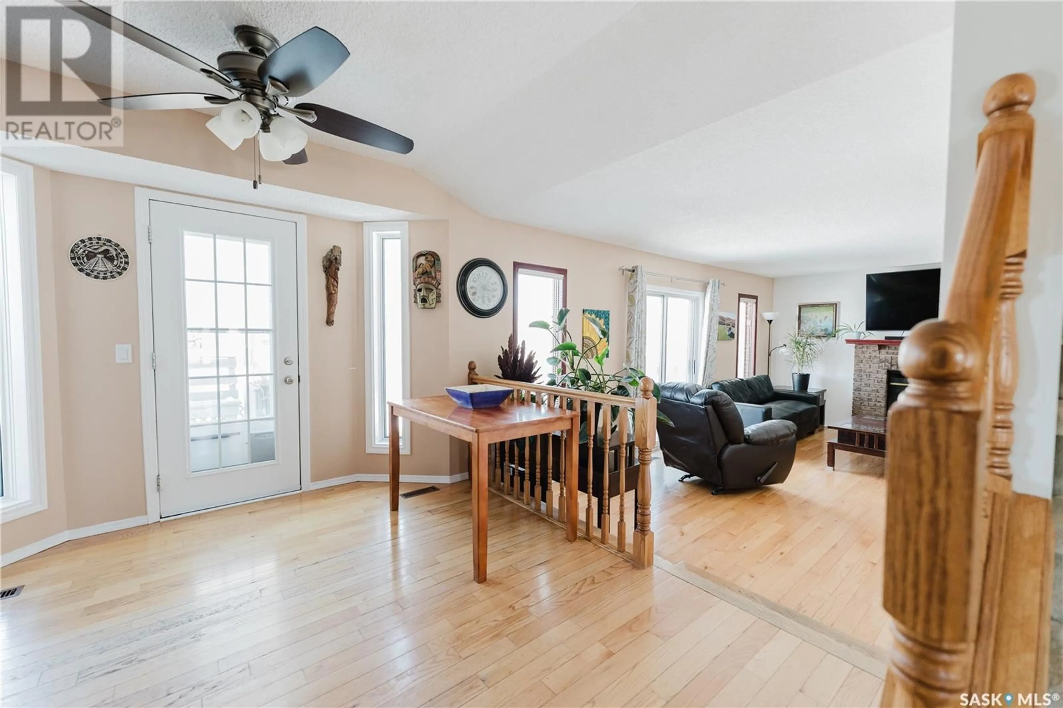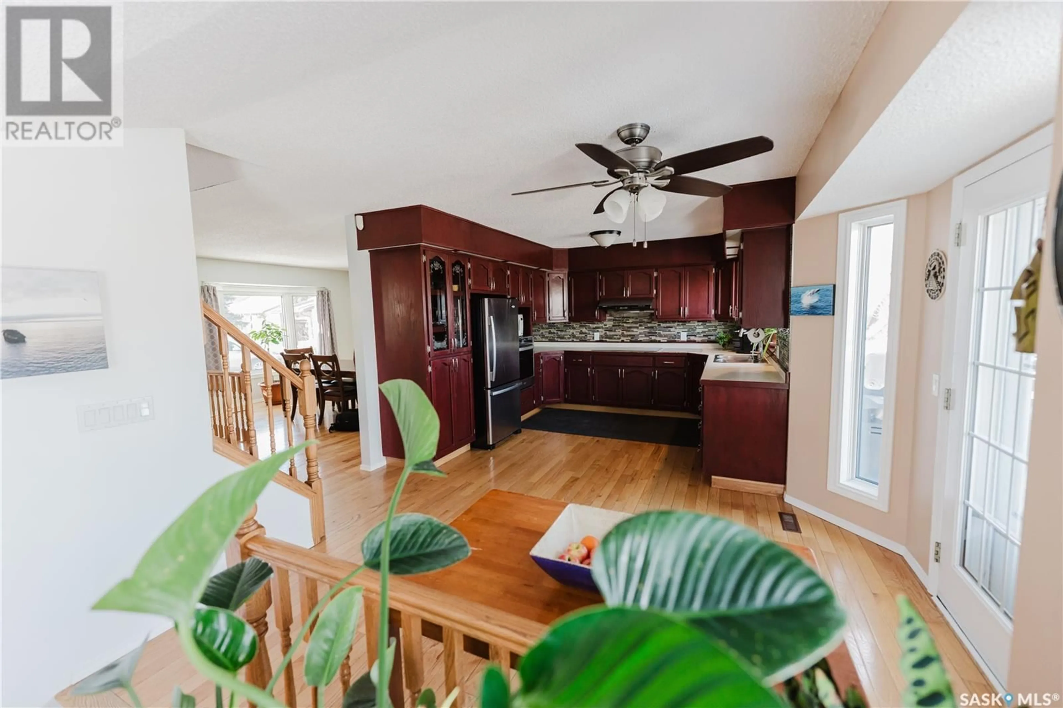3119 ANDREYCHUK PLACE, Regina, Saskatchewan S4V2C5
Contact us about this property
Highlights
Estimated ValueThis is the price Wahi expects this property to sell for.
The calculation is powered by our Instant Home Value Estimate, which uses current market and property price trends to estimate your home’s value with a 90% accuracy rate.Not available
Price/Sqft$263/sqft
Est. Mortgage$2,040/mo
Tax Amount (2024)$4,698/yr
Days On Market14 days
Description
Welcome to this stunning 4-bedroom, 3-bathroom, 1,802 sq. ft. home in the heart of Gardiner Heights—a dream location for families! This beautifully designed home sits on a large wedge-shaped lot and is just steps from walking paths, a playground, the Sandra Schmirler pool, a spray park, the public library, coffee shops, gym and even a spa. Inside, the main floor features gorgeous hardwood floors, a cozy wood-burning fireplace in the spacious living room, and a formal dining area perfect for hosting. The kitchen boasts updated appliances, making meal prep a breeze. The main floor also includes a bedroom that can double as a home office or den, a convenient 2-piece bath across the hall, and main-floor laundry for added convenience. Upstairs, you’ll find three spacious bedrooms, including a primary suite with a walk-in closet and a beautiful 4-piece ensuite featuring a relaxing jet tub—your own private retreat! An additional 4-piece bathroom completes the upper level. The fully finished basement offers even more space, featuring a large carpeted rec room—perfect for movie nights, play area, a home gym or even another 2 bedrooms! A utility/storage room with a laundry sink, adds extra functionality to the home. Step outside and fall in love with the expansive backyard, featuring a large 2-tier deck perfect for entertaining, a fire pit, garden boxes, and a sectioned-off dog run—ideal for pets and outdoor gatherings! A BBQ gas line makes grilling a breeze, and the underground sprinkler system helps keep the yard maintenance to a minimum. The AC was updated in 2022, ensuring you stay cool and comfortable during the summer heat. To top it all off, a 2-car garage provides ample parking and storage. This home truly offers the perfect blend of comfort, function, and location—don’t miss your chance to call it yours. Schedule your showing today! (id:39198)
Property Details
Interior
Features
Main level Floor
Kitchen/Dining room
11'6" x 19'3"Dining room
17'5" x 12'11"Living room
13'3" x 19'8"2pc Bathroom
4'4" x 5'5"Property History
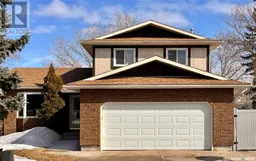 36
36
