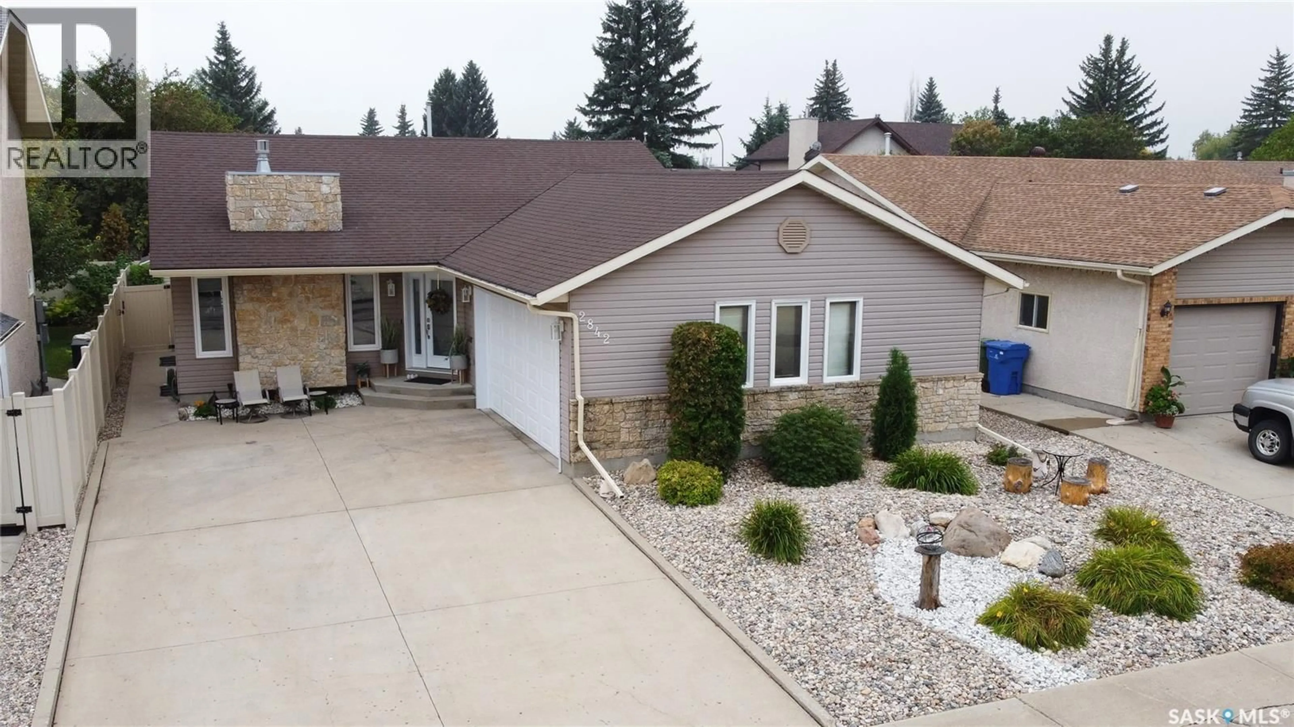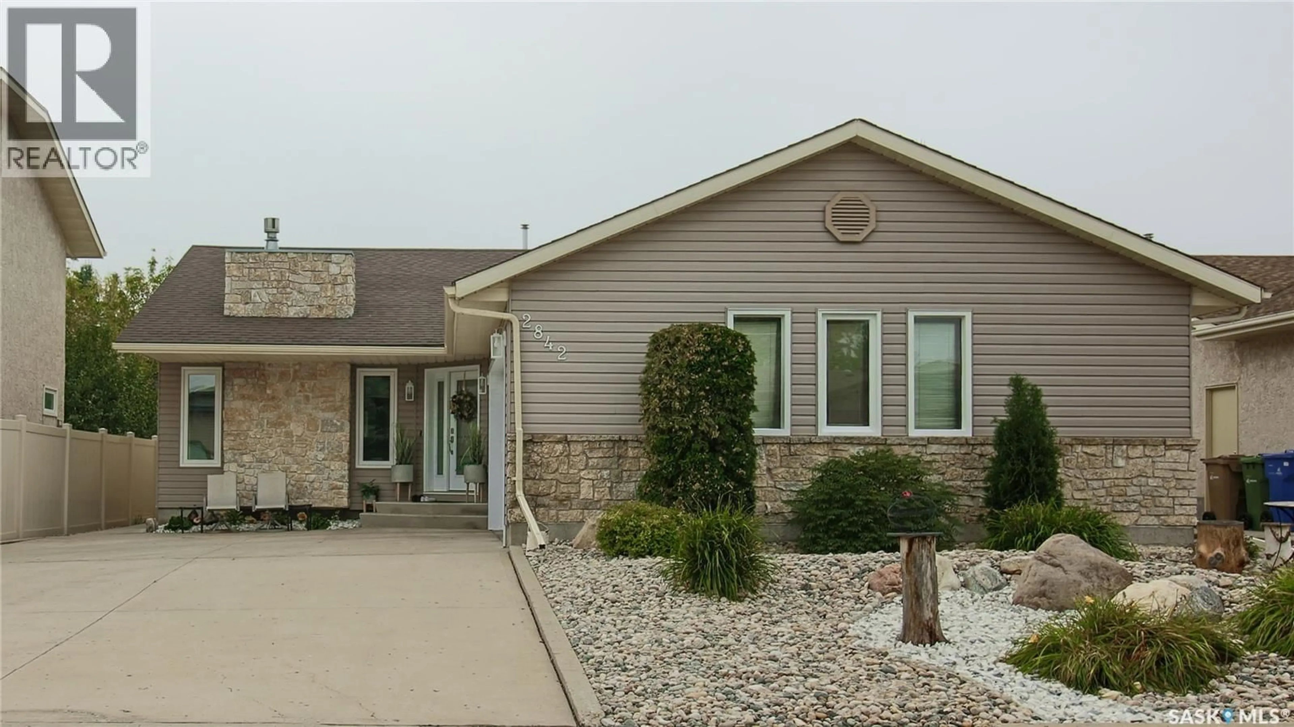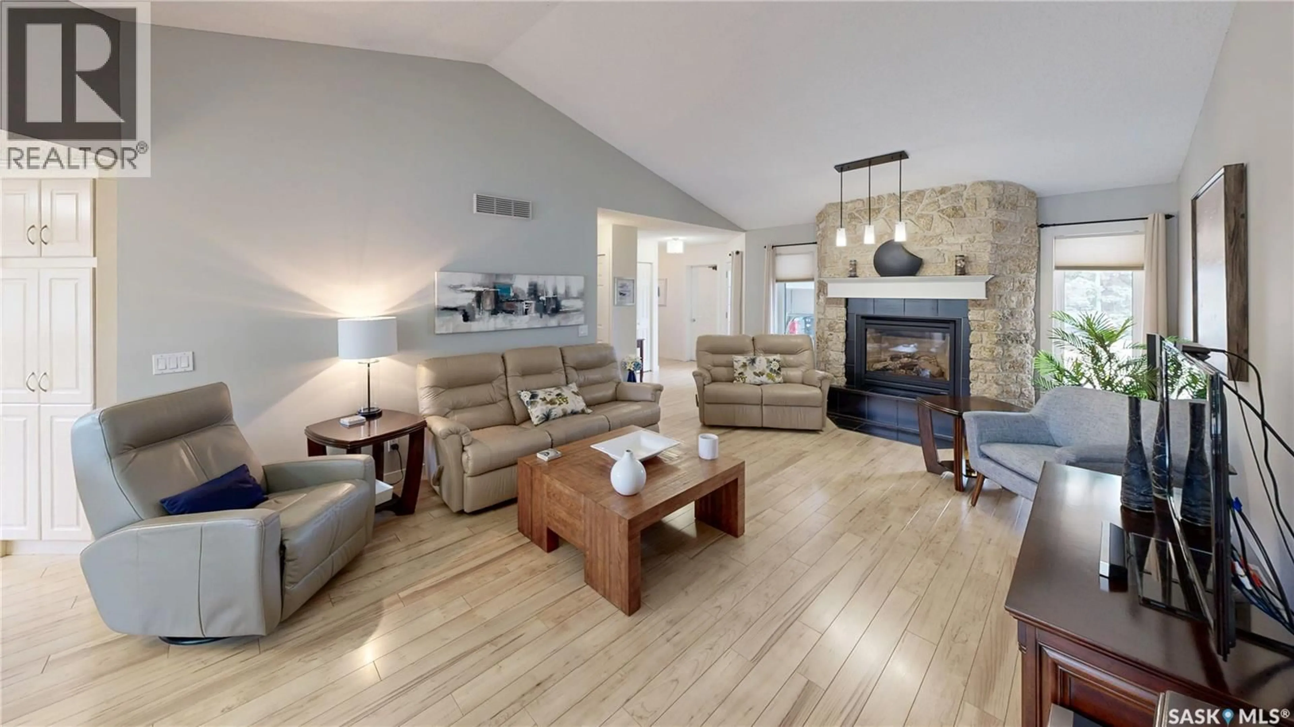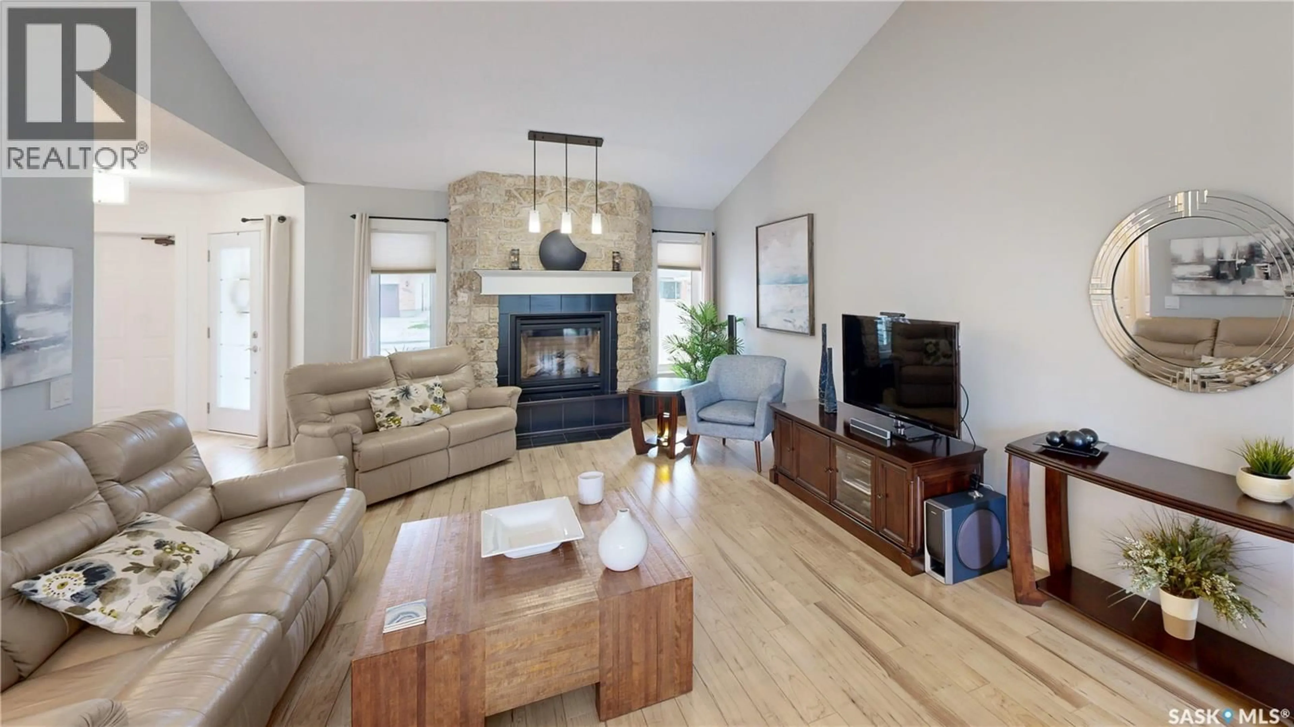2842 AUDETTE BAY E, Regina, Saskatchewan S4V1X1
Contact us about this property
Highlights
Estimated valueThis is the price Wahi expects this property to sell for.
The calculation is powered by our Instant Home Value Estimate, which uses current market and property price trends to estimate your home’s value with a 90% accuracy rate.Not available
Price/Sqft$376/sqft
Monthly cost
Open Calculator
Description
Welcome to 2842 Audette Bay E, a bungalow nestled in a quiet, family-friendly bay. This 1985 built, 1301 square foot, 5 bedroom 3 bathroom, bungalow sits on a 52 x 108 rectangular lot. The long double concrete drive can hold 4 cars and leads to the 24’x24’ fully insulated and heated double garage. The south facing backyard is fully fenced with PVC fencing. The composite deck is the perfect spot for morning coffee while the patio is great for gatherings. A lush lawn covers the rest of the yard with many different trees and shrubs surrounding it. The storage shed is included! You enter this home into the foyer that has a coat closet and a door to access the garage. The living room has a gas fireplace with tyndall stone surround, modern laminate flooring, and a warm atmosphere. The open concert flows into the dining area with a large window and a patio door leading to the backyard. The kitchen has granite counter tops, an island with bar seating, ample cupboard and drawer space, a pantry, a garburator and includes the stainless steel fridge, stove, dishwasher and microwave hood fan. Next are two good sized bedrooms that each have their own closet and the main 4 piece bathroom. Finishing off the main level is the primary bedroom that features a private 3 piece ensuite bathroom and double closets. Downstairs, the lower level provides even more living space. Two additional bedrooms with excellent storage. A 3 piece bathroom connects to the laundry and utility area, which houses the included front-load washer and dryer, wash sink, high-efficiency furnace, gas water heater, water softener, HRV, and 100-amp electrical panel. Entertainment lovers will appreciate the expansive games room, perfectly sized for a pool table, foosball, or a home gym setup. A cozy recreation room with a TV stand completes the basement making it an ideal spot to curl up for family movie nights. This home also features central air conditioning, an owned alarm system and a central vac system. As per the Seller’s direction, all offers will be presented on 09/23/2025 4:00PM. (id:39198)
Property Details
Interior
Features
Main level Floor
Foyer
8.4 x 6Living room
19 x 14Dining room
9 x 8Kitchen
10.9 x 13.6Property History
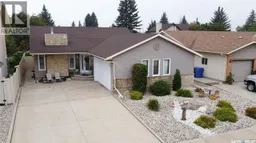 50
50
