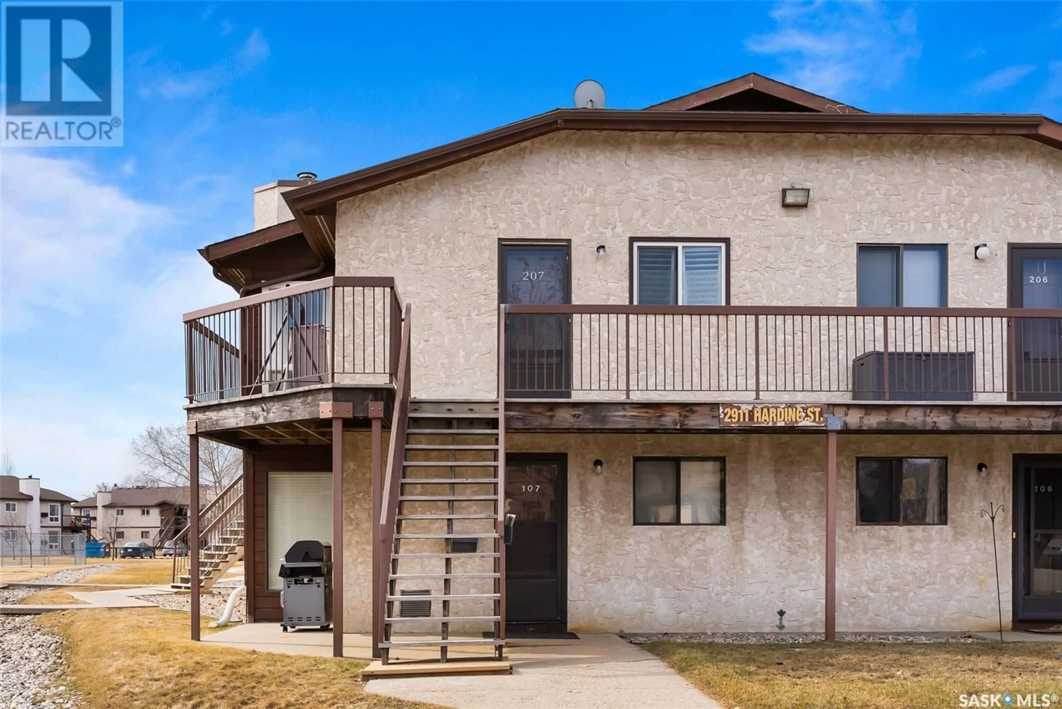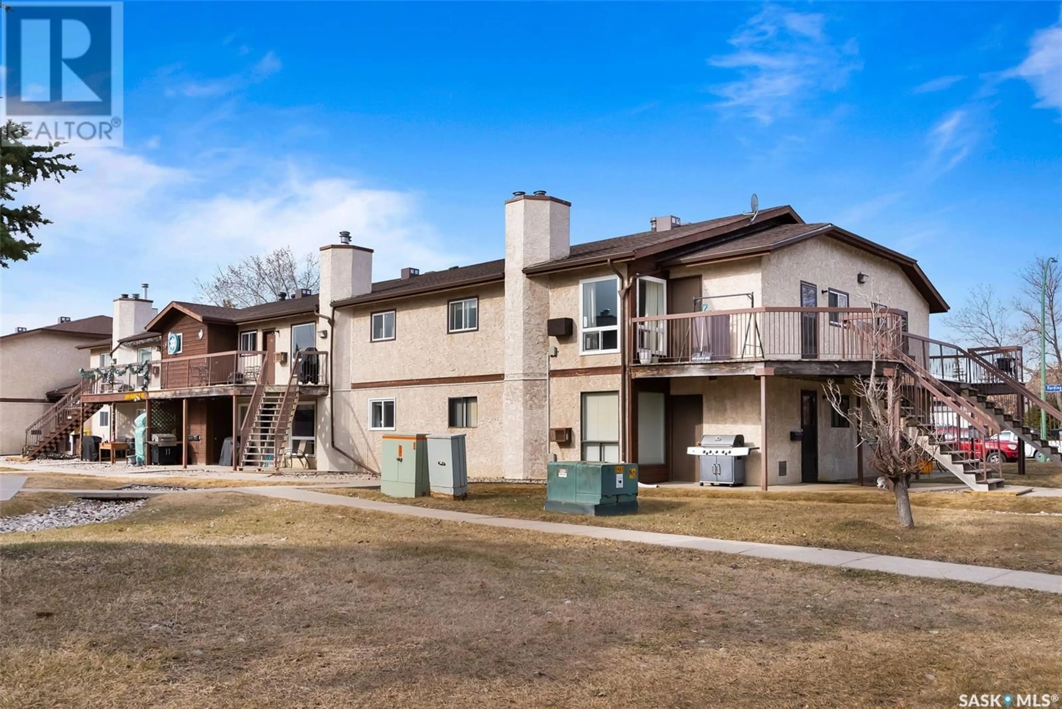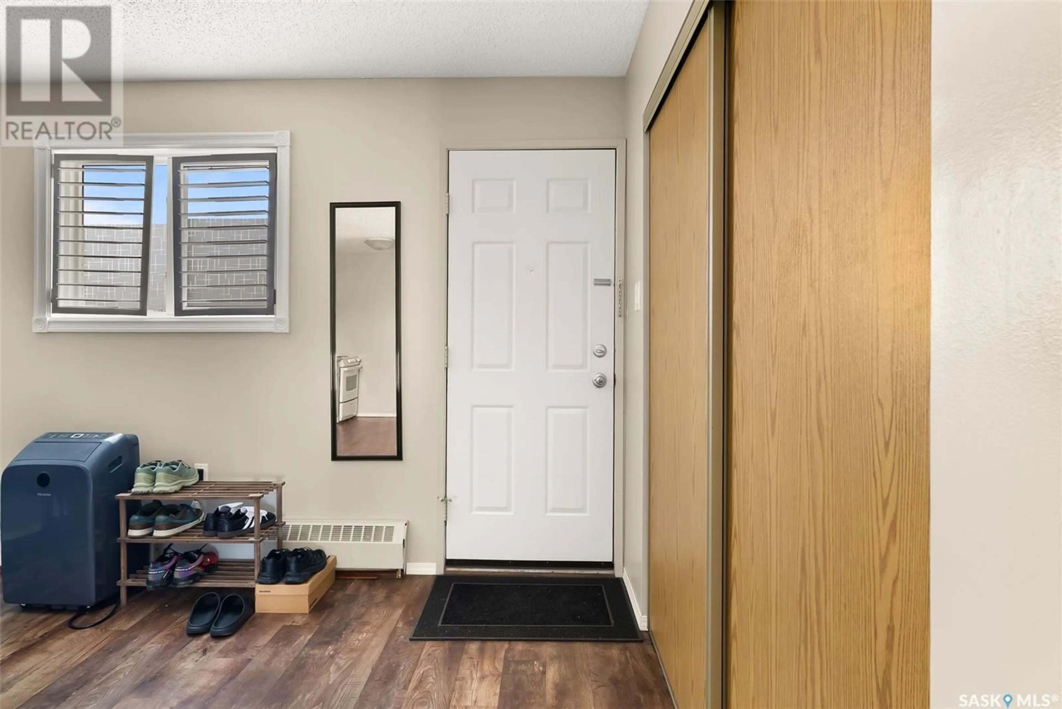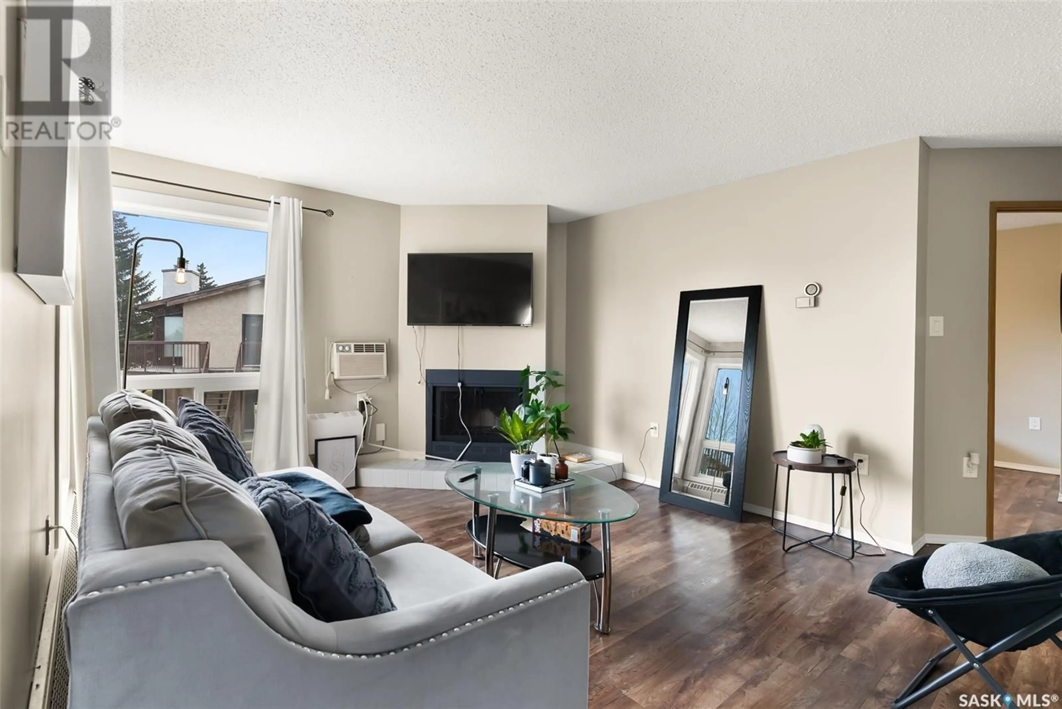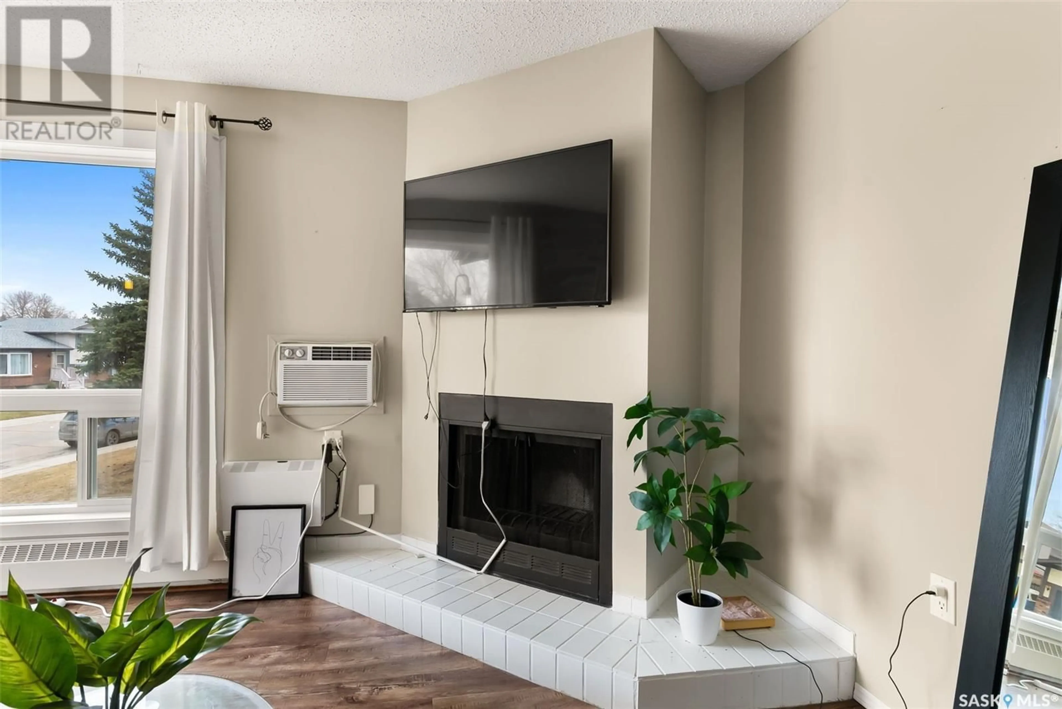207 - 2911 HARDING STREET, Regina, Saskatchewan S4V1B9
Contact us about this property
Highlights
Estimated ValueThis is the price Wahi expects this property to sell for.
The calculation is powered by our Instant Home Value Estimate, which uses current market and property price trends to estimate your home’s value with a 90% accuracy rate.Not available
Price/Sqft$168/sqft
Est. Mortgage$536/mo
Maintenance fees$437/mo
Tax Amount (2024)$1,646/yr
Days On Market20 hours
Description
Charming Updated Condo in Gardiner Heights Tucked away in the peaceful, residential neighbourhood of Gardiner Heights, this beautifully maintained upper-level corner unit offers privacy, natural light, and modern updates throughout. The open-concept layout features a bright living room with large corner windows and a cozy wood-burning fireplace, perfect for relaxing evenings. The spacious primary bedroom includes a walk-in closet, and the convenience of in-suite laundry also offers extra storage. Recent upgrades include stylish vinyl plank flooring throughout, updated kitchen and bedroom windows, a refreshed bathroom with a new tub surround, vanity, and toilet. Enjoy the outdoors on your large private deck, complete with an additional storage room. The well-managed complex offers ample green space and a seasonal outdoor swimming pool for residents to enjoy. Condo fees include heat and water. Contact the listing agent today for more details or to book your private showing! (id:39198)
Property Details
Interior
Features
Main level Floor
Living room
14.2 x 12.3Kitchen
9.2 x 8.7Dining room
9.2 x 8.7Bedroom
12.8 x 10.9Exterior
Features
Condo Details
Inclusions
Property History
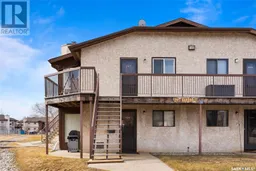 20
20
