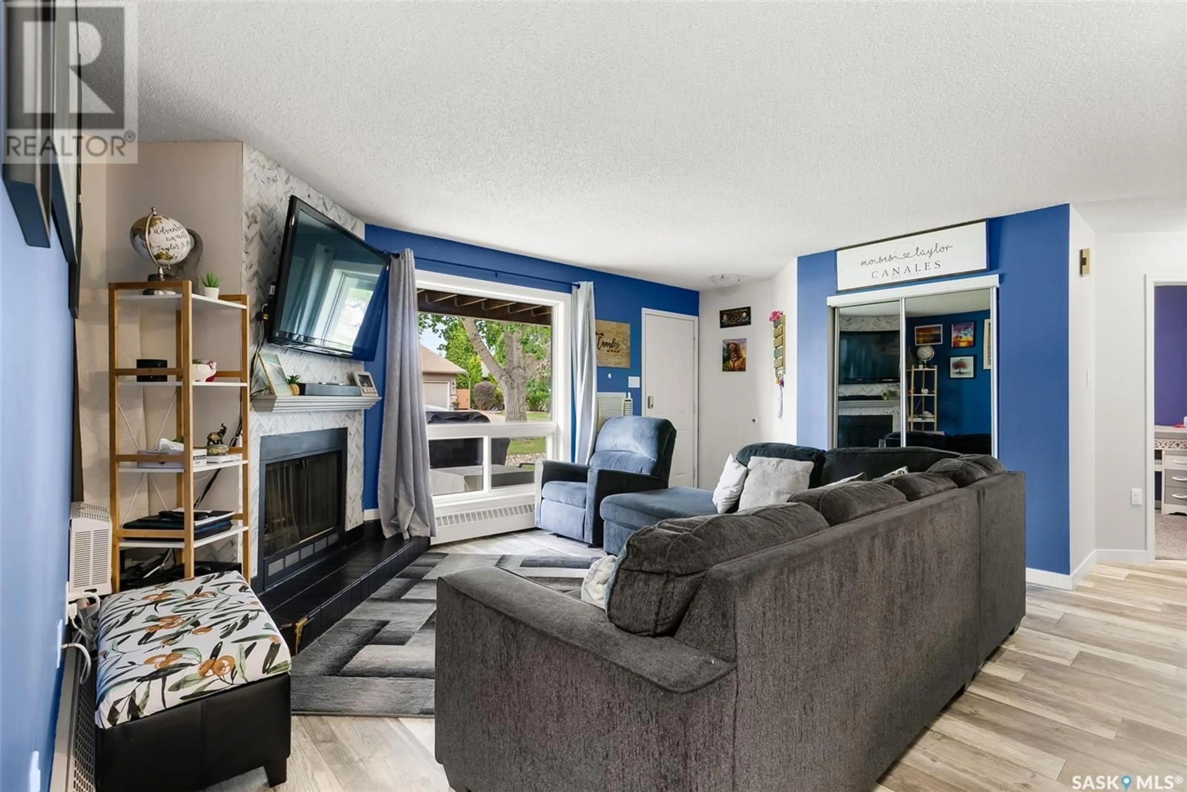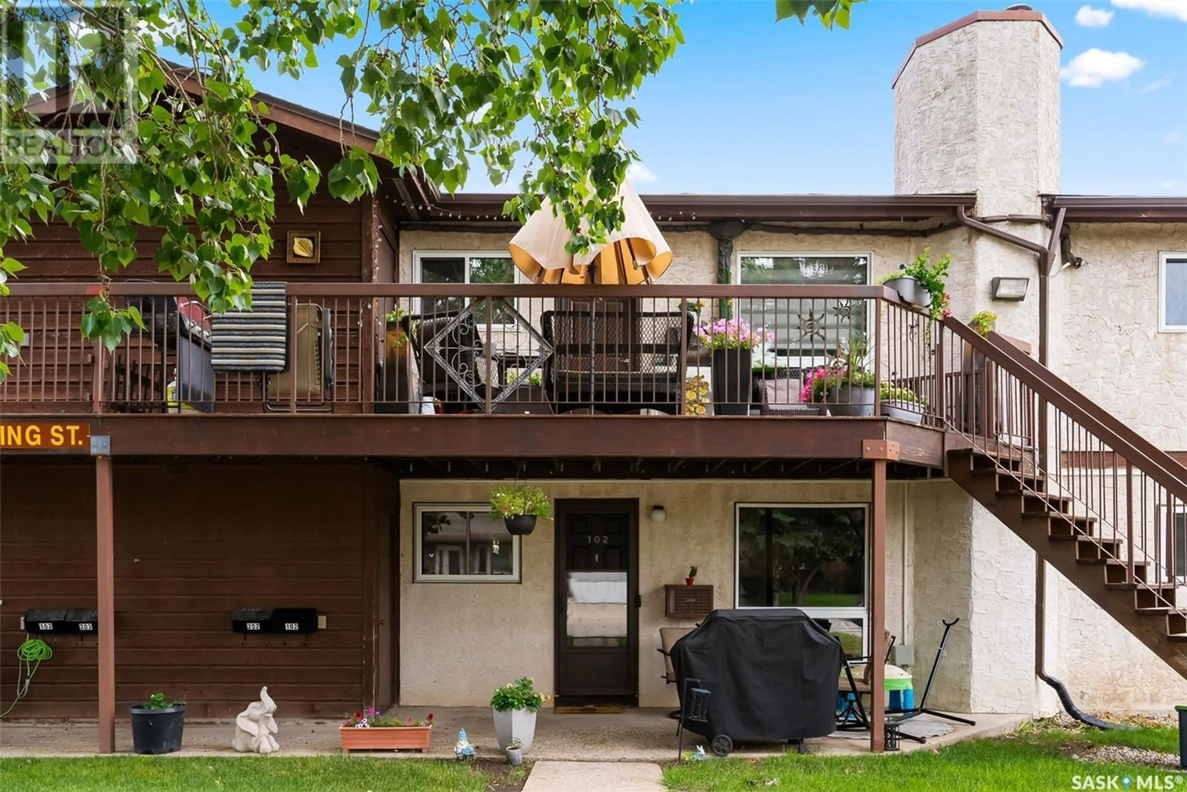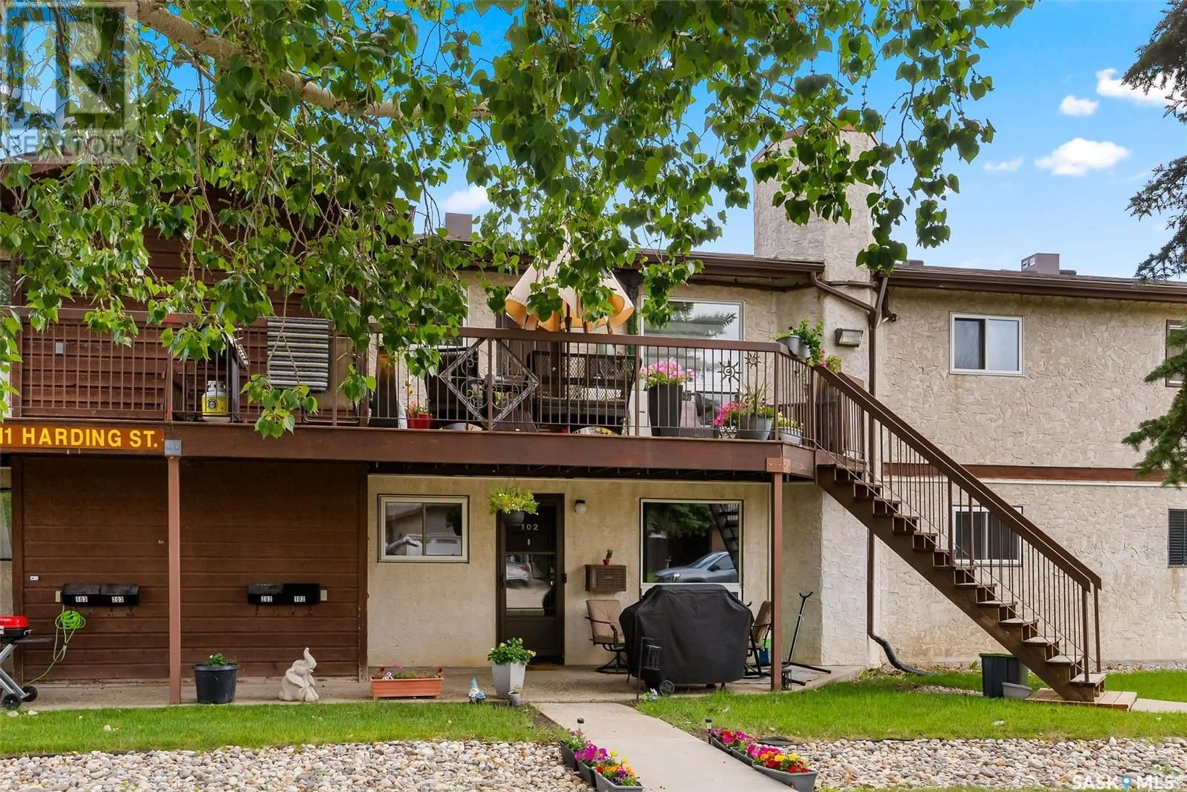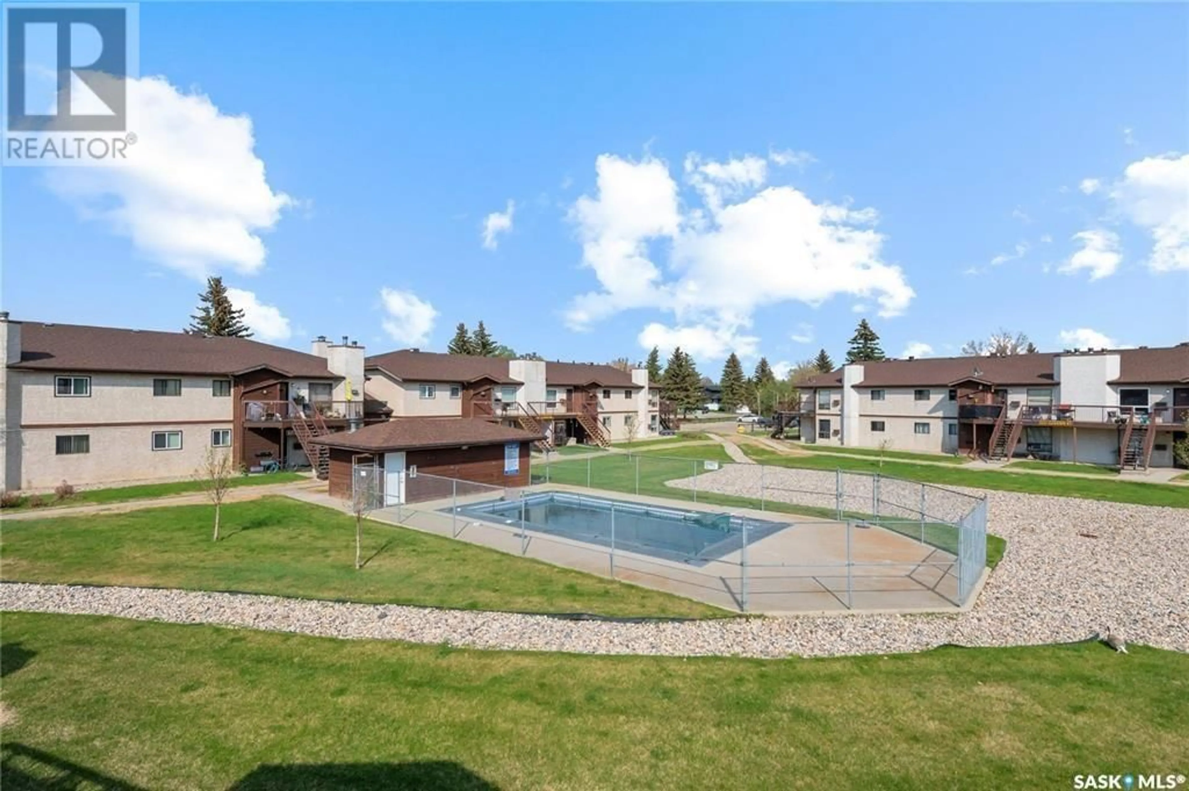102 - 2911 HARDING STREET, Regina, Saskatchewan S4V1B9
Contact us about this property
Highlights
Estimated valueThis is the price Wahi expects this property to sell for.
The calculation is powered by our Instant Home Value Estimate, which uses current market and property price trends to estimate your home’s value with a 90% accuracy rate.Not available
Price/Sqft$179/sqft
Monthly cost
Open Calculator
Description
Welcome to Unit 102 at 2911 Harding Street, a beautifully updated ground-floor condo in Regina’s sought-after Gardiner Heights. This 2-bedroom, 2-bathroom unit blends comfort, style, and functionality with over 1,000 sq ft of thoughtfully designed living space. Step into a welcoming living room filled with natural light, bold accent walls and a cozy wood-burning fireplace—perfect for relaxing evenings. The modern kitchen has been tastefully renovated with crisp white cabinetry, stylish black hardware, updated countertops, and stainless steel appliances. Adjacent to the kitchen is a functional dining area ideal for everyday meals. The spacious primary bedroom offers plush carpeting, a ceiling fan, and plenty of room for your furnishings, while the second bedroom is perfect as a nursery, home office, or guest room. Two updated bathrooms include a sleek 4-piece with a tub and a 3-piece with a walk-in shower and modern vanity. Convenient in-suite laundry with a full-size, stacked washer and dryer and additional storage space add to the practicality. Outside, enjoy your private covered patio area with space for outdoor seating and a BBQ. Located in a quiet, well-maintained complex, this unit offers one exclusive surface parking stall and access to a fenced outdoor pool—perfect for summer enjoyment. Condo fees of $585.13/month include heat, water, sewer, reserve fund contributions, exterior maintenance, garbage, and snow removal, giving you peace of mind and low-maintenance living. Situated near walking paths, parks, schools, shopping, and public transit, this condo is ideal for first-time buyers, downsizers, or investors. Move-in ready and stylishly finished—don’t miss your chance to call this home! (id:39198)
Property Details
Interior
Features
Main level Floor
Living room
11.2 x 15.3Kitchen
11.5 x 8.1Dining room
6 x 5.6Bedroom
12.1 x 10.11Exterior
Features
Condo Details
Inclusions
Property History
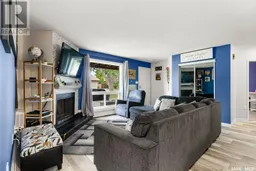 23
23
