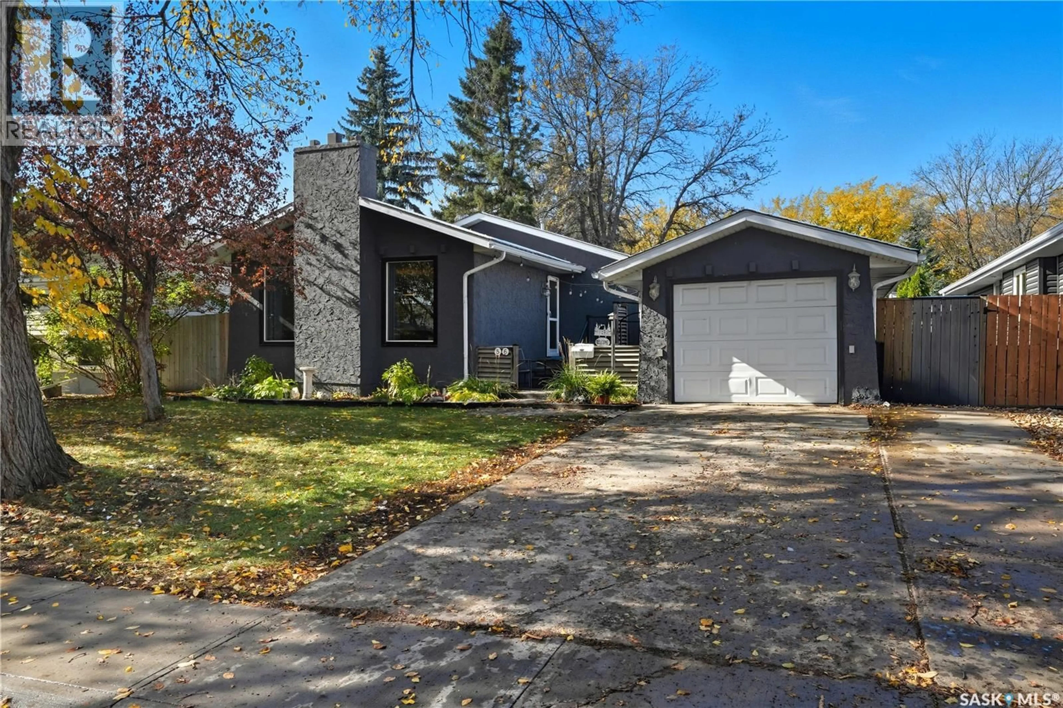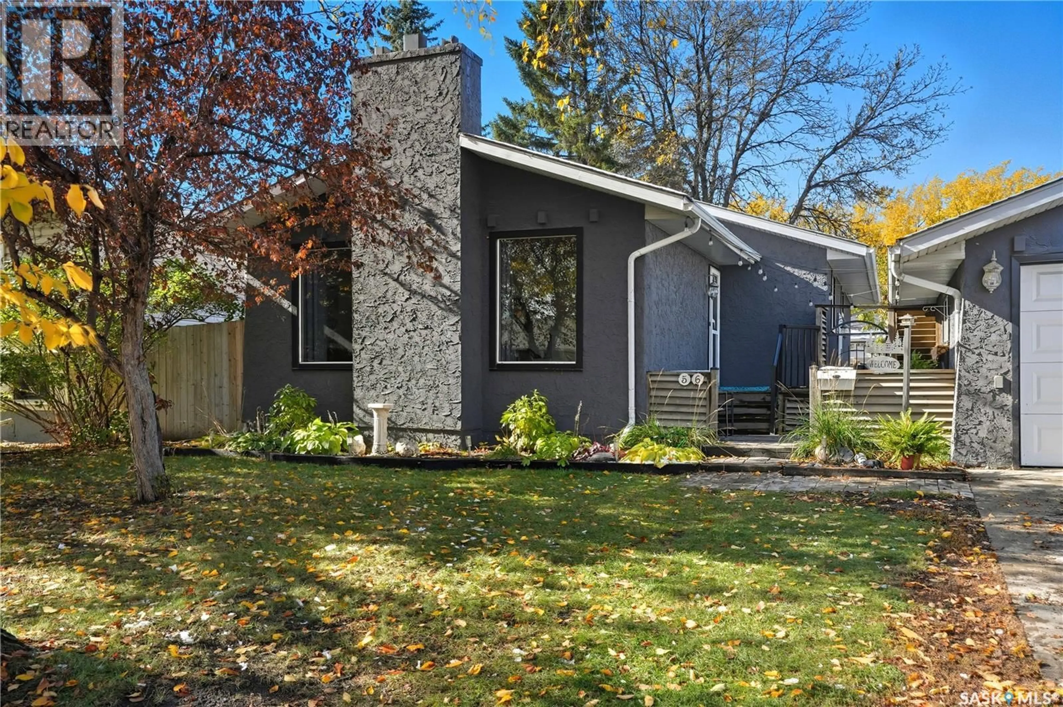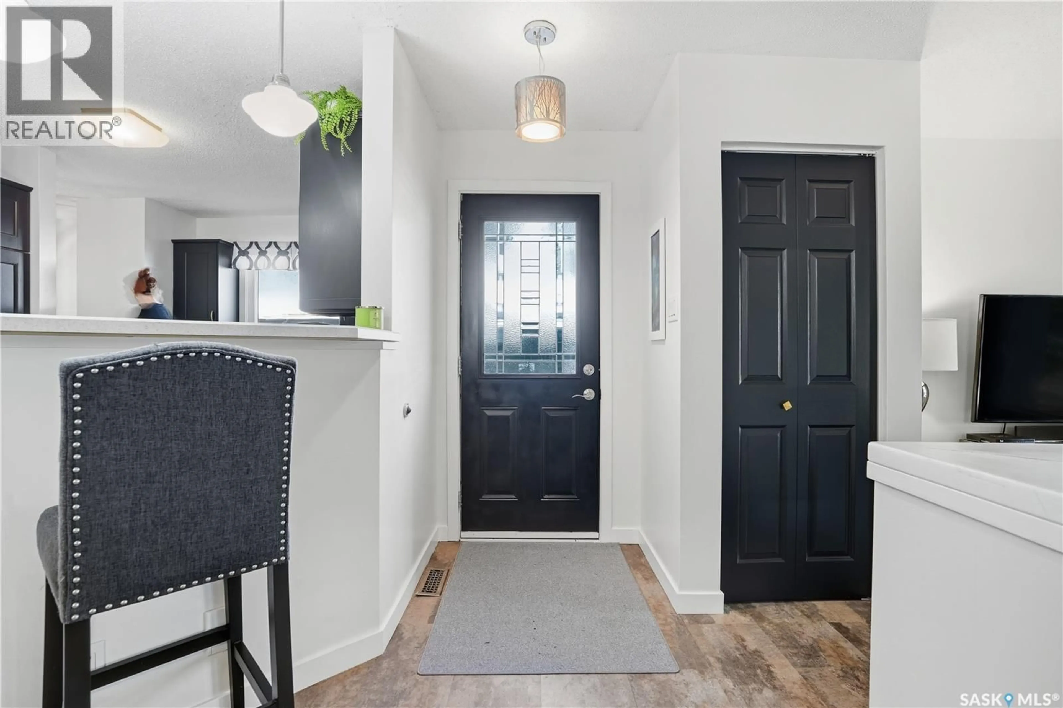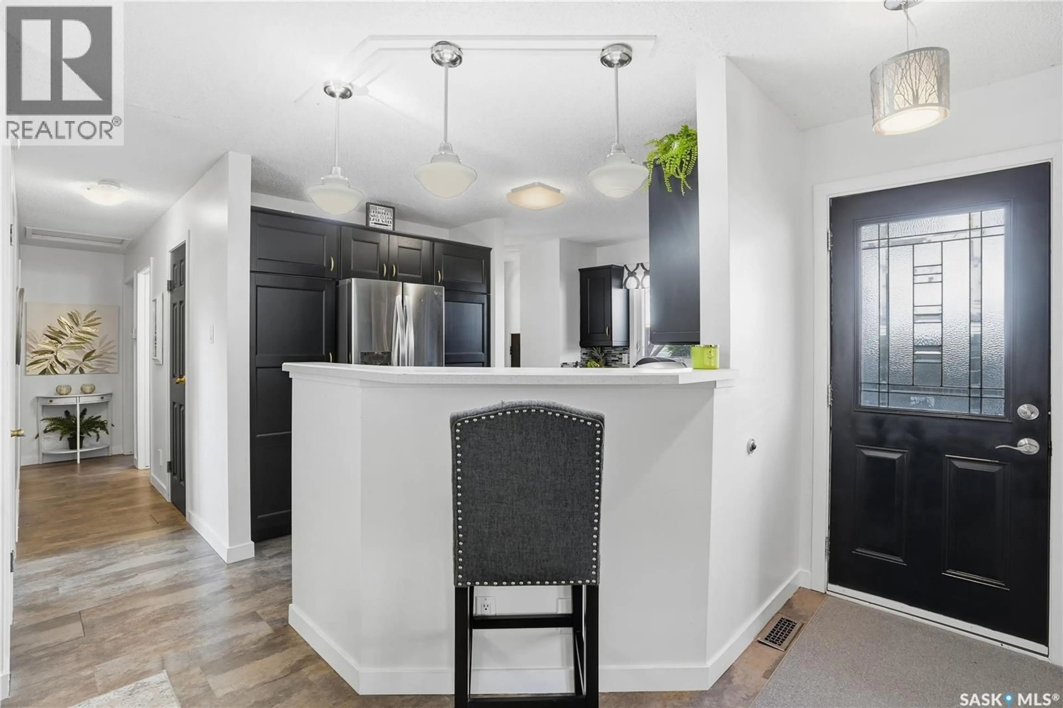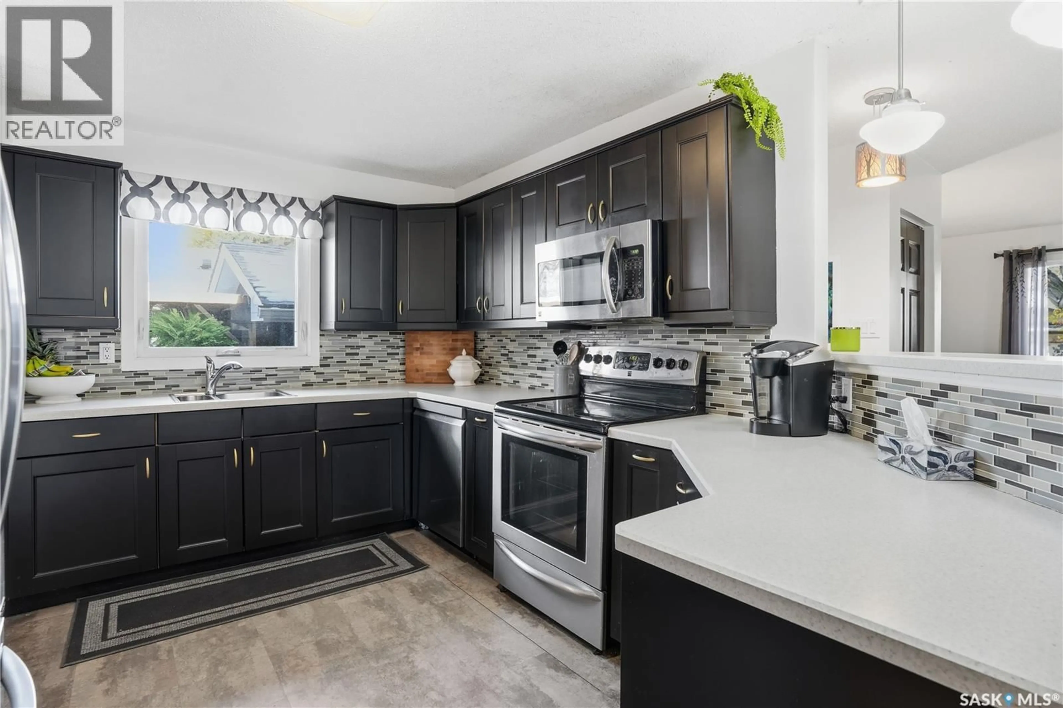56 JACKSON BAY, Regina, Saskatchewan S4R6T8
Contact us about this property
Highlights
Estimated valueThis is the price Wahi expects this property to sell for.
The calculation is powered by our Instant Home Value Estimate, which uses current market and property price trends to estimate your home’s value with a 90% accuracy rate.Not available
Price/Sqft$370/sqft
Monthly cost
Open Calculator
Description
Welcome to this beautifully updated home tucked away on a quiet bay in one of the city’s most loved neighbourhoods! The large, private yard is perfect for entertaining, complete with a tandem door off the garage that opens right into your backyard oasis - a patio covered by a pergola with all the furniture included + 3 sheds for storage and a large grassy area perfect for kids and pets. The finished garage provides additional storage + a place for comfortable off-street parking. Inside, you’ll find an inviting open-concept layout with a cool, modern-luxurious vibe. A beautifully updated kitchen features glass tile back splash, stainless steel appliances + a complimentary dedicated dining area. The cozy, sunken living room is accented by a tiled fireplace alongside large windows providing natural light. The rest of the main floor offers a primary room with a 2pc ensuite, plus two good-sized bedrooms, ample storage throughout, and an updated 4pc bathroom. Some recent updates include carpet in the bedrooms, fresh paint, updated baseboards, and modern lighting. The fully developed basement is ideal for older kids or guests, featuring a spacious rec room with a wet bar, an additional bedroom, and a stylish 3-piece bath with tiled shower. Major updates to this home include shingles (2019) central A/C, washer & dryer, and an exterior refresh with new paint (all 2025). Located close to great schools, parks, and north-end amenities, this home perfectly blends comfort, function, and location. As per the Seller’s direction, all offers will be presented on 10/21/2025 4:00AM. (id:39198)
Property Details
Interior
Features
Main level Floor
Living room
12.4" x 19.4"Dining room
9.8" x 12.6"Kitchen
13" x 8.5"4pc Bathroom
7.5" x 5"Property History
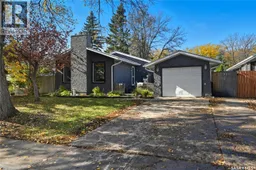 49
49
