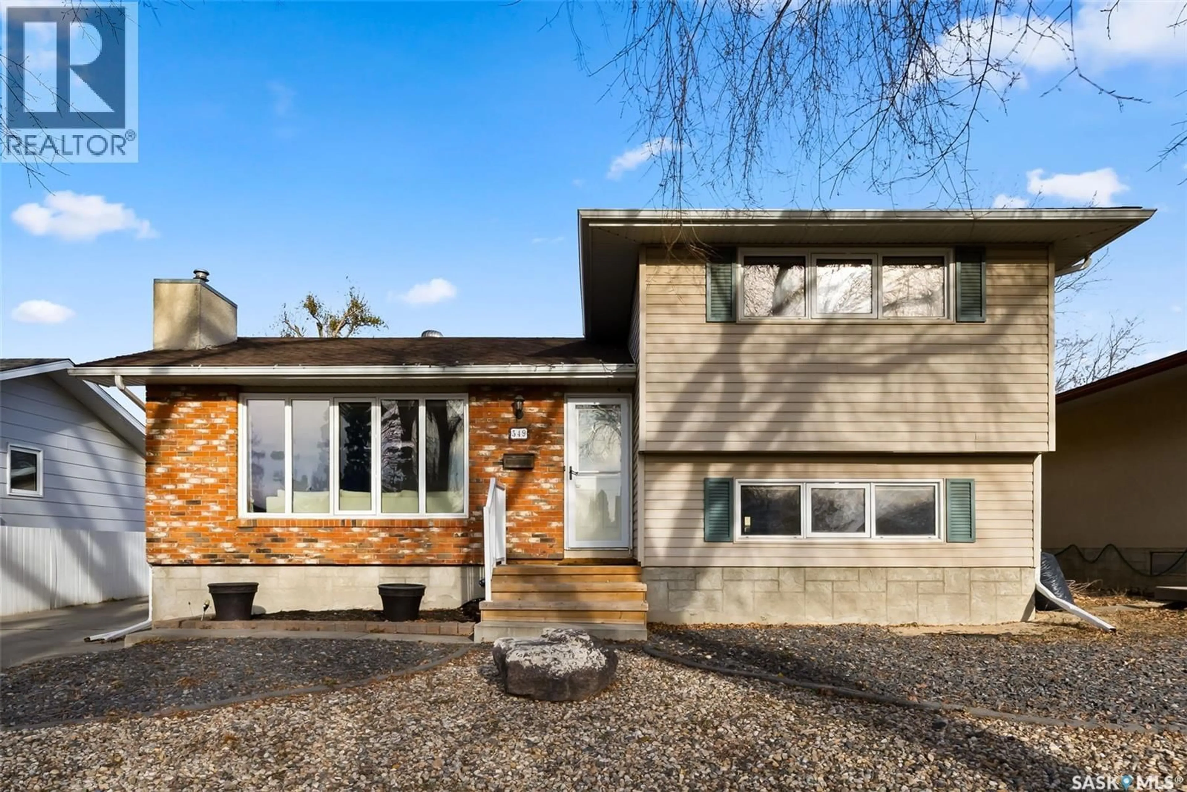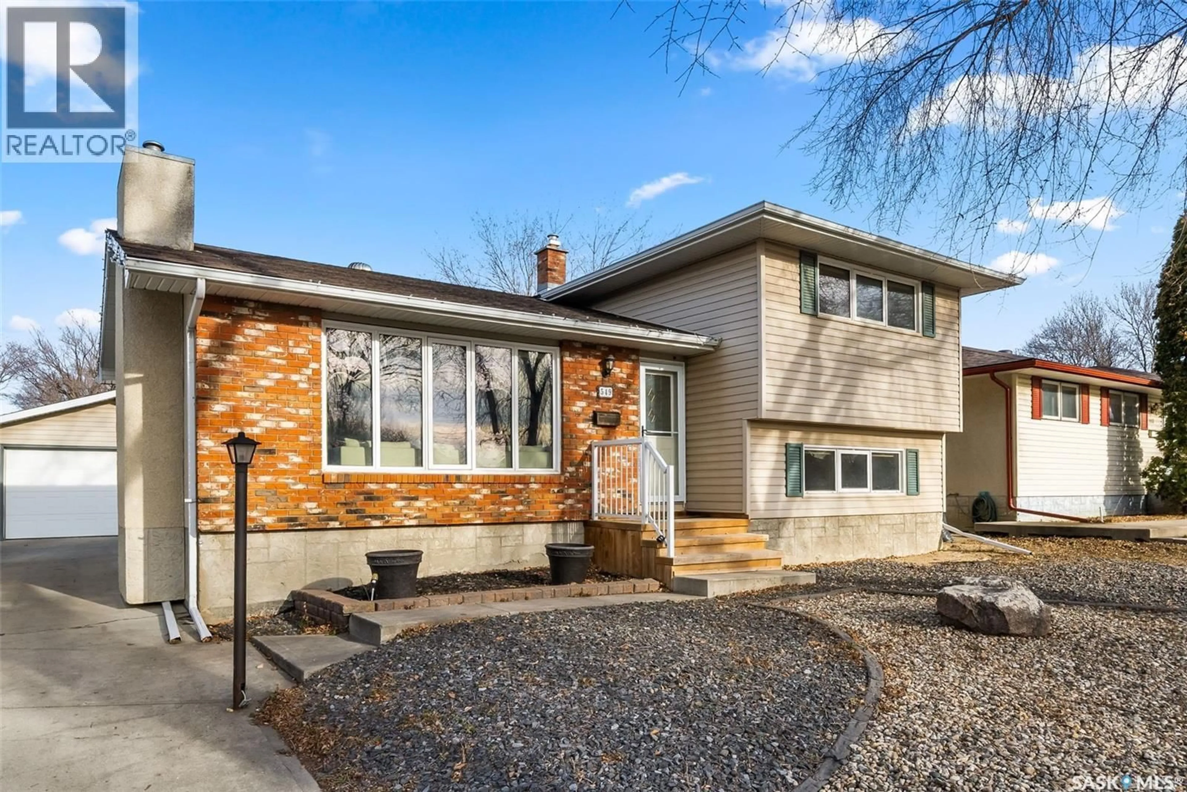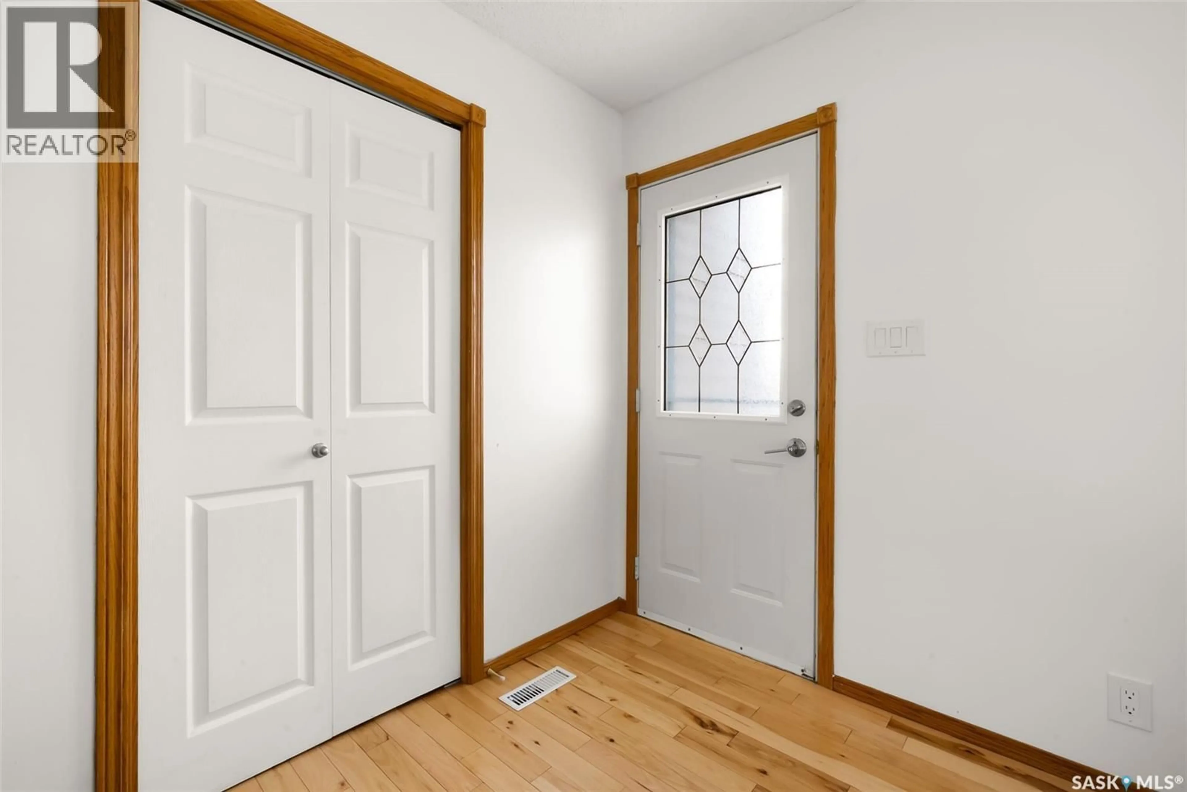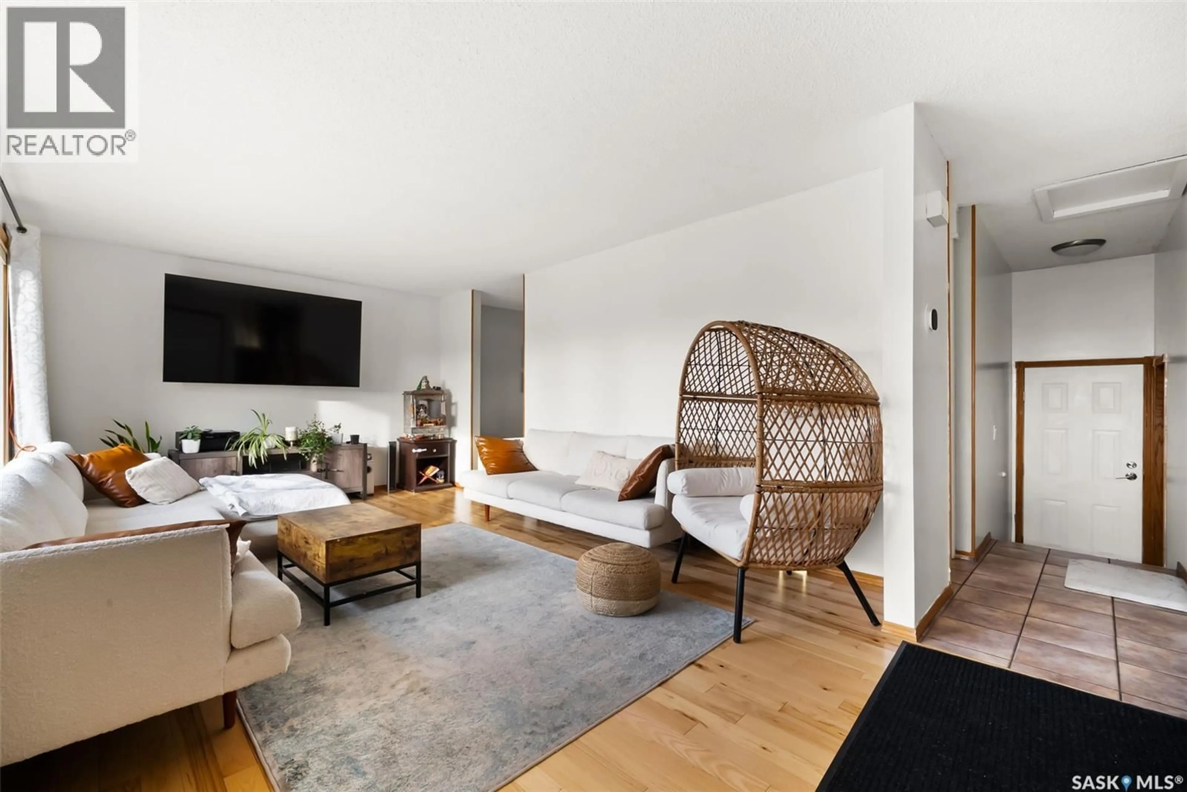549 DALGLIESH DRIVE, Regina, Saskatchewan S4R6H6
Contact us about this property
Highlights
Estimated valueThis is the price Wahi expects this property to sell for.
The calculation is powered by our Instant Home Value Estimate, which uses current market and property price trends to estimate your home’s value with a 90% accuracy rate.Not available
Price/Sqft$278/sqft
Monthly cost
Open Calculator
Description
Welcome to 549 Dalgliesh Drive—a warm and well-kept split-level home nestled in the heart of Walsh Acres, just steps from parks, schools, and all north-end conveniences. Offering 1,400 sq ft of living space with great natural light throughout, this home delivers functional living spaces with room for the whole family. The main floor features a bright and inviting living room with a beautiful picture window, hardwood flooring, and plenty of space for gathering. The adjacent dining area sits next to a refreshed kitchen complete with white cabinetry, tile flooring, stainless-steel appliances, and excellent counter space. Upstairs you’ll find four comfortable bedrooms arranged over the second and third levels. The airy primary bedroom offers mirrored closet doors and gleaming hardwood floors, while each additional bedroom is well-sized for kids, guests, or a home office. Both the second and third levels feature their own 4-piece bathrooms, providing excellent convenience and flexibility for larger families or shared living. The basement offers a cozy family room with a brick feature wall and gas fireplace—an ideal spot for movie nights or a kids’ play area. This level also includes a dedicated laundry room and a handy storage. Outside, the front yard provides low-maintenance curb appeal, while the fully fenced backyard offers tremendous potential to create your ideal outdoor living space. The property also includes a double detached garage, insulated, heated and equipped with ample shelving and storage space. Located in a family-friendly neighbourhood with excellent walkability, this solid home offers a practical layout, multiple living areas, and thoughtful features throughout. A wonderful opportunity to settle into one of Regina’s most loved north-end communities. (id:39198)
Property Details
Interior
Features
Main level Floor
Living room
17.6 x 11.11Dining room
9.2 x 10.11Kitchen
10.11 x 8.4Property History
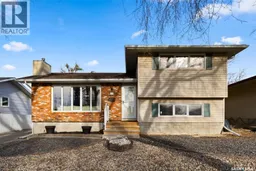 41
41
