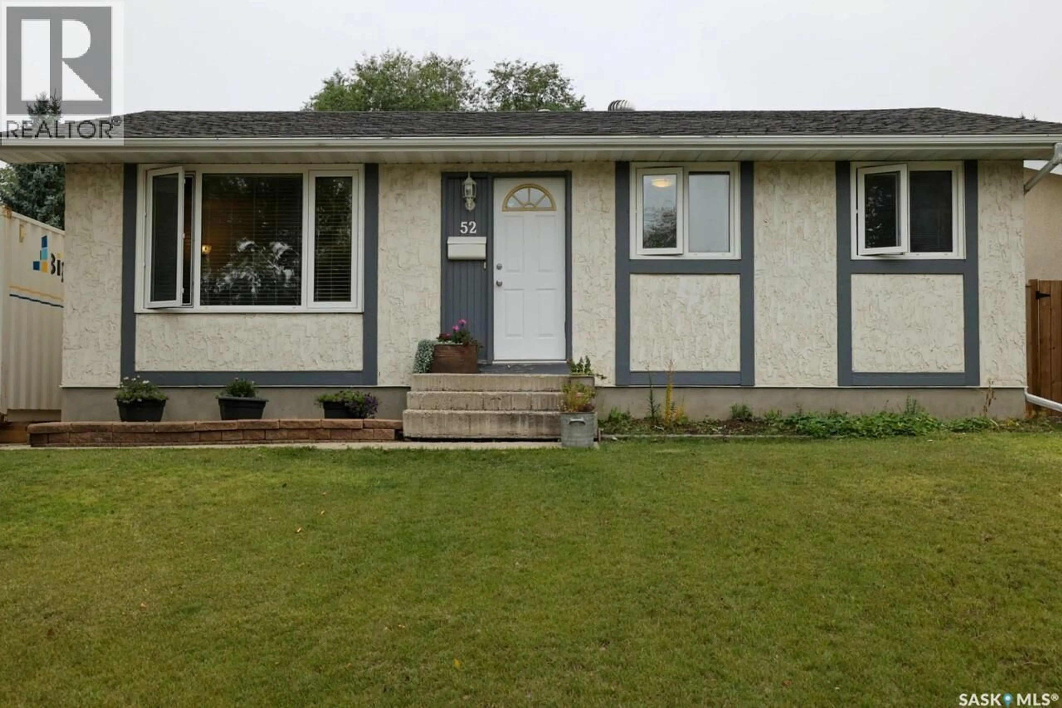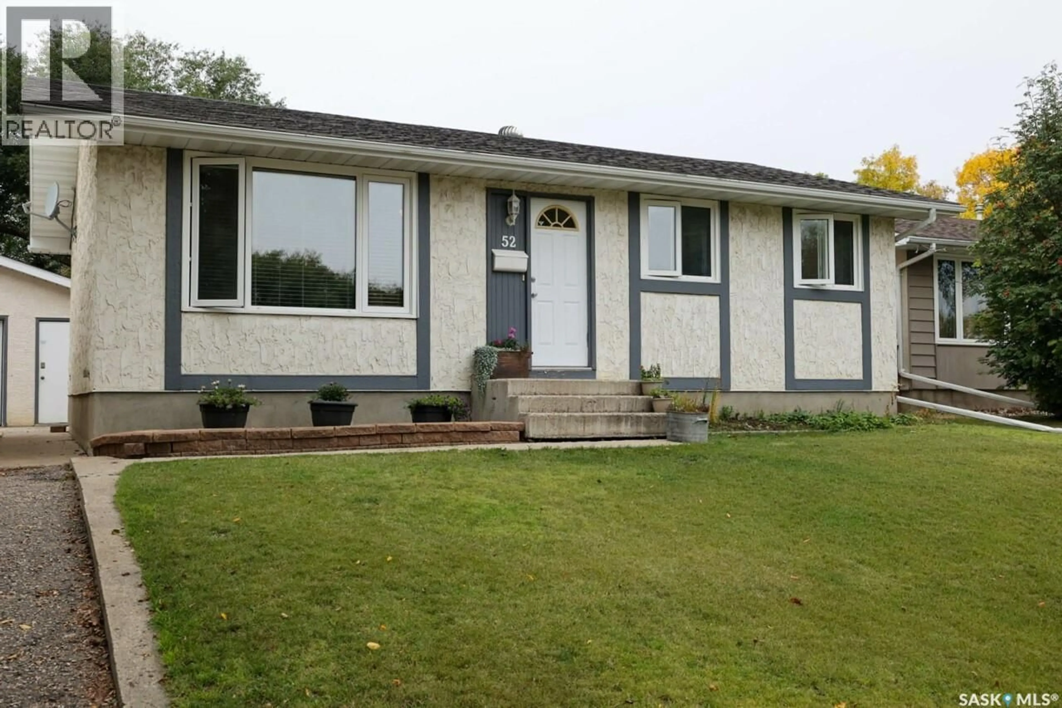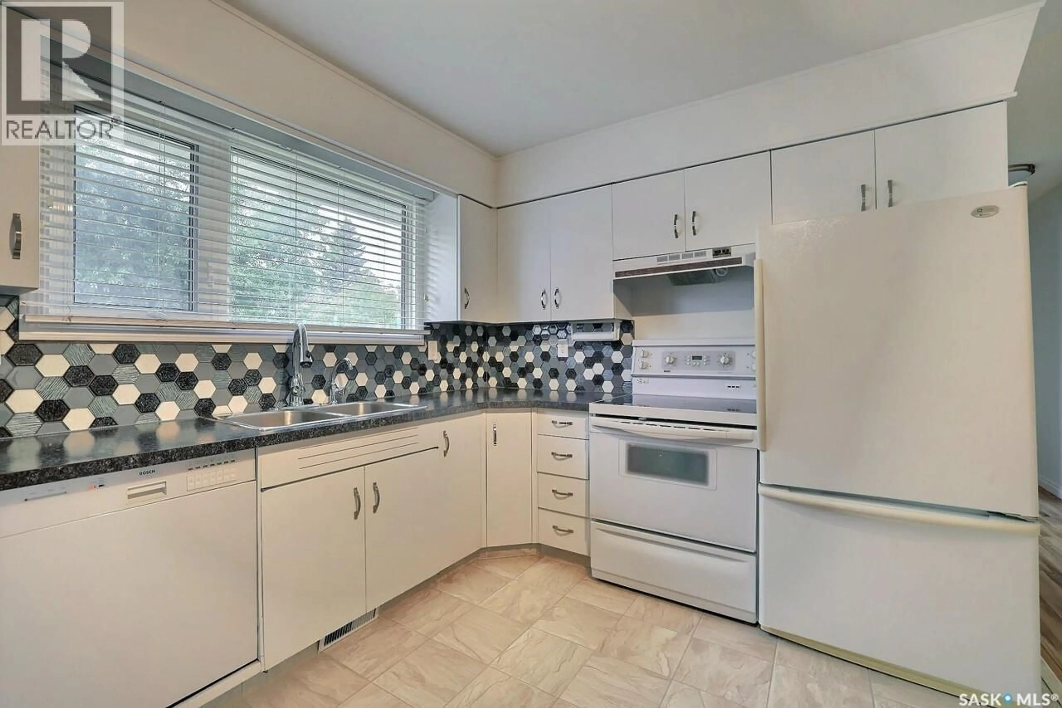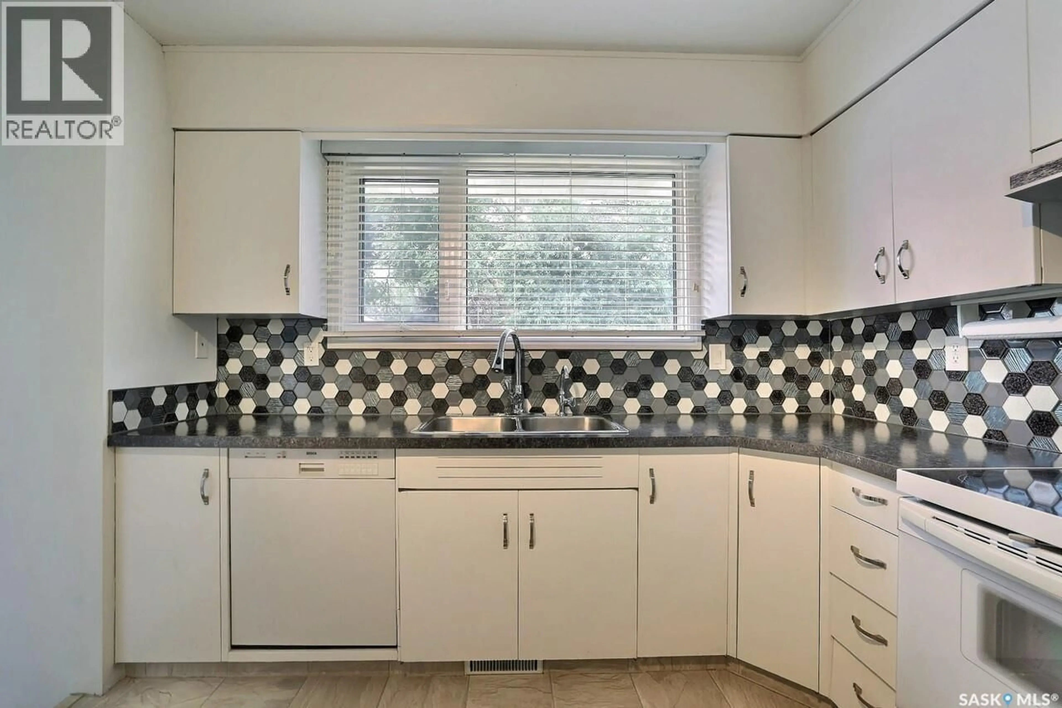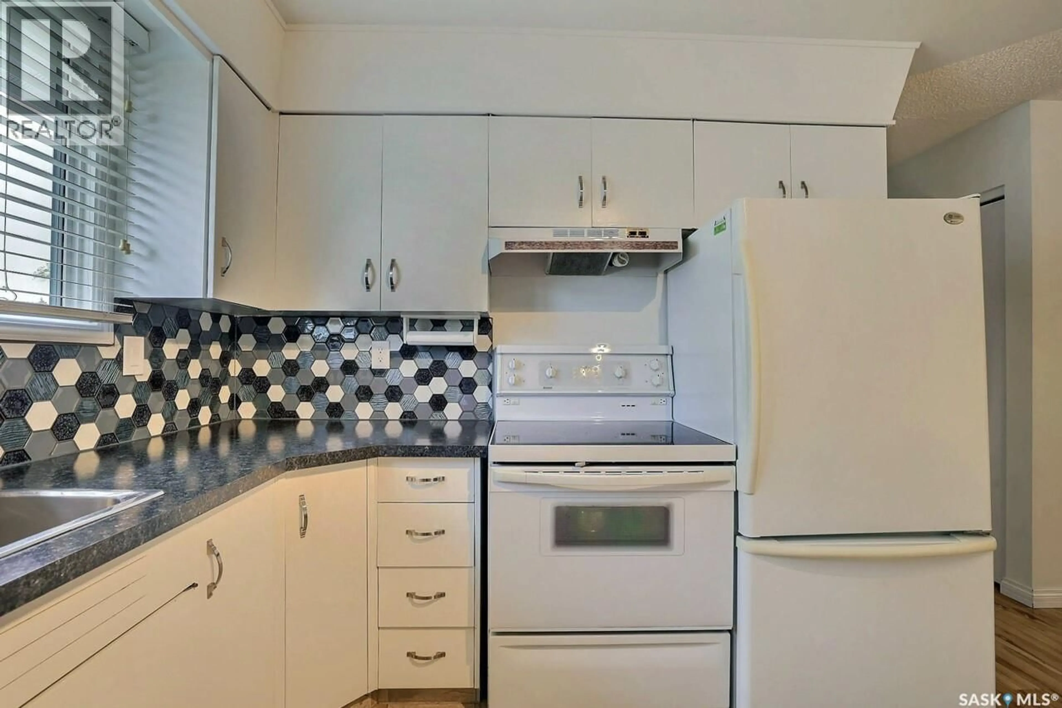52 PRICE CRESCENT, Regina, Saskatchewan S4R6R8
Contact us about this property
Highlights
Estimated valueThis is the price Wahi expects this property to sell for.
The calculation is powered by our Instant Home Value Estimate, which uses current market and property price trends to estimate your home’s value with a 90% accuracy rate.Not available
Price/Sqft$394/sqft
Monthly cost
Open Calculator
Description
Welcome to 52 Price Crescent, a delightful 4-bedroom bungalow tucked away on a quiet street in the highly sought-after neighborhood of Walsh Acres. Offering just under 900 sq. ft. of cozy living space, this home is perfect for first-time buyers or families looking to settle in a mature, family-friendly area close to parks and top-rated schools. Inside, you’ll be greeted by a bright and welcoming atmosphere, enhanced by newer windows that let in plenty of natural light. The main floor features updated laminate flooring throughout, while the renovated basement adds valuable living space for a growing family or entertaining guests. This home comes with numerous recent upgrades, including a new furnace installed in 2024, updated shingles on the garage in 2025 (with newer house shingles as well), a new garage door, and a partially replaced fence in 2023. The basement has been partially braced to engineer’s specifications, and the rear foundation wall has been professionally blueskinned in 2025, offering peace of mind and long-term stability. Step outside into the sunny west-facing backyard, where you’ll find a spacious yard full of potential and a 16’ x 24’ detached garage — ideal for storage, hobbies, or additional parking. Located just a short walk from Henry Janzen, St. Bernadette, and George Lee Elementary Schools, as well as several nearby parks, this is a fantastic opportunity to own a well-cared-for home in one of Regina’s most desirable communities. Don’t miss out — this charming bungalow could be your next family home! As per the Seller’s direction, all offers will be presented on 09/22/2025 3:00PM. (id:39198)
Property Details
Interior
Features
Main level Floor
Kitchen/Dining room
11.7 x 12.3Living room
15.5 x 12.7Bedroom
12.1 x 9Bedroom
12.8 x 7.6Property History
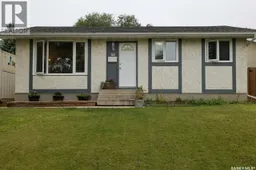 34
34
