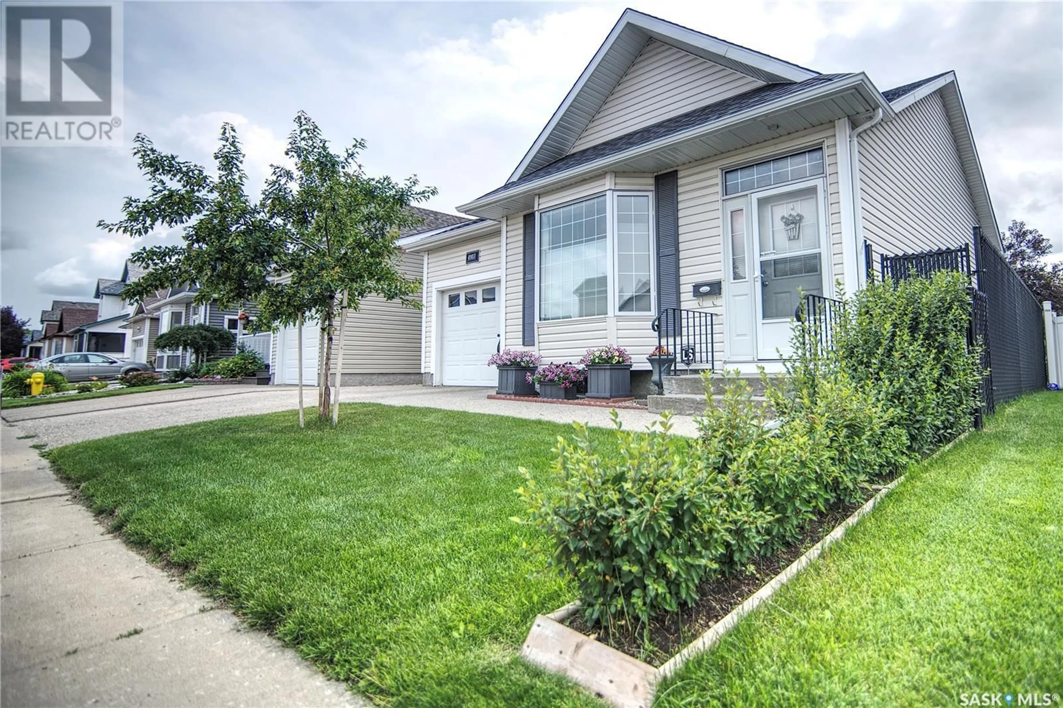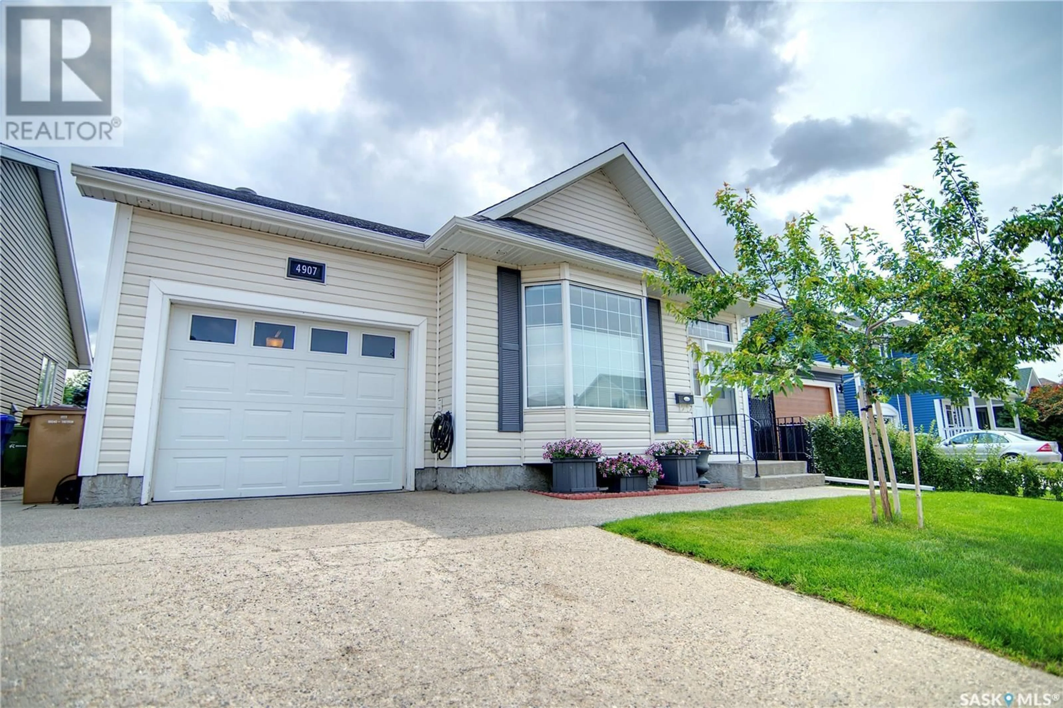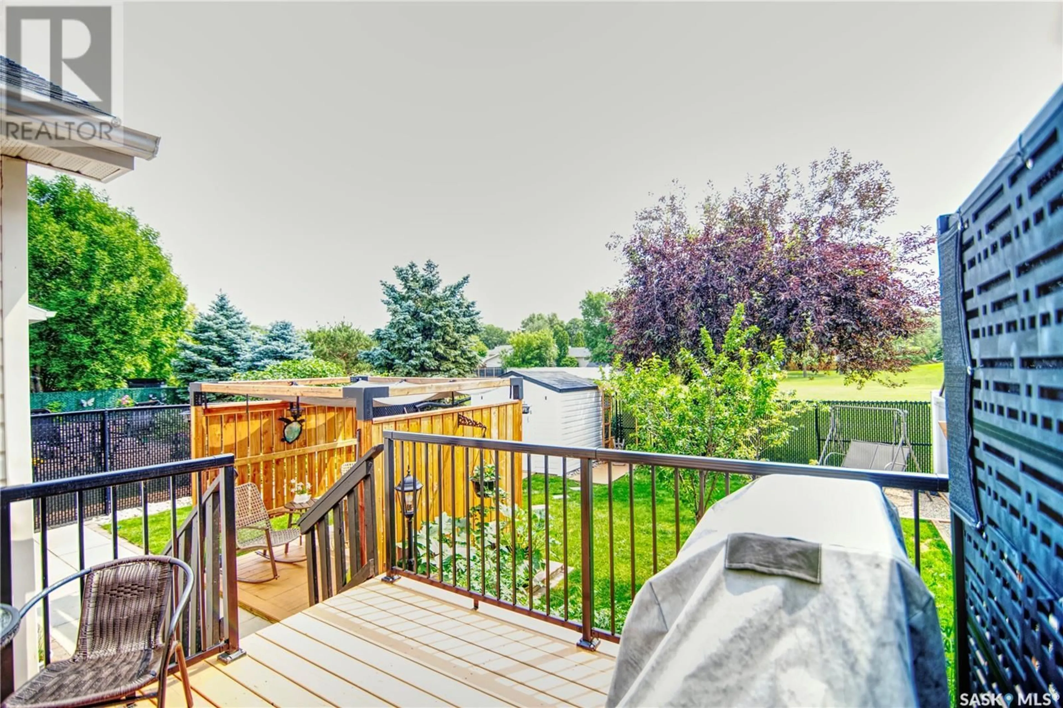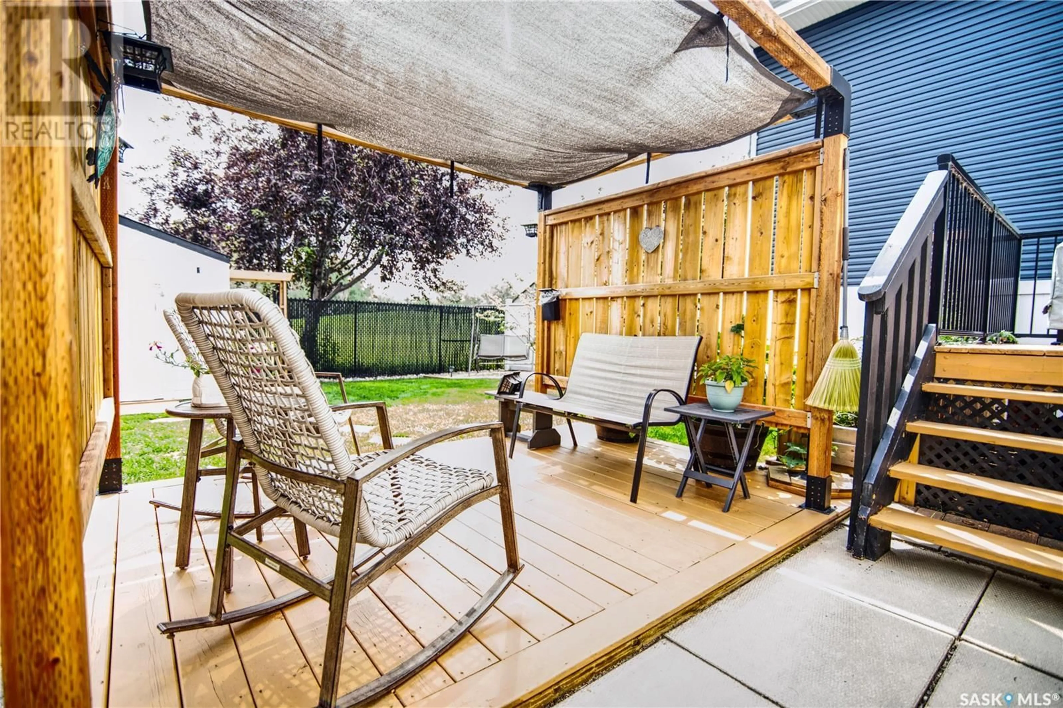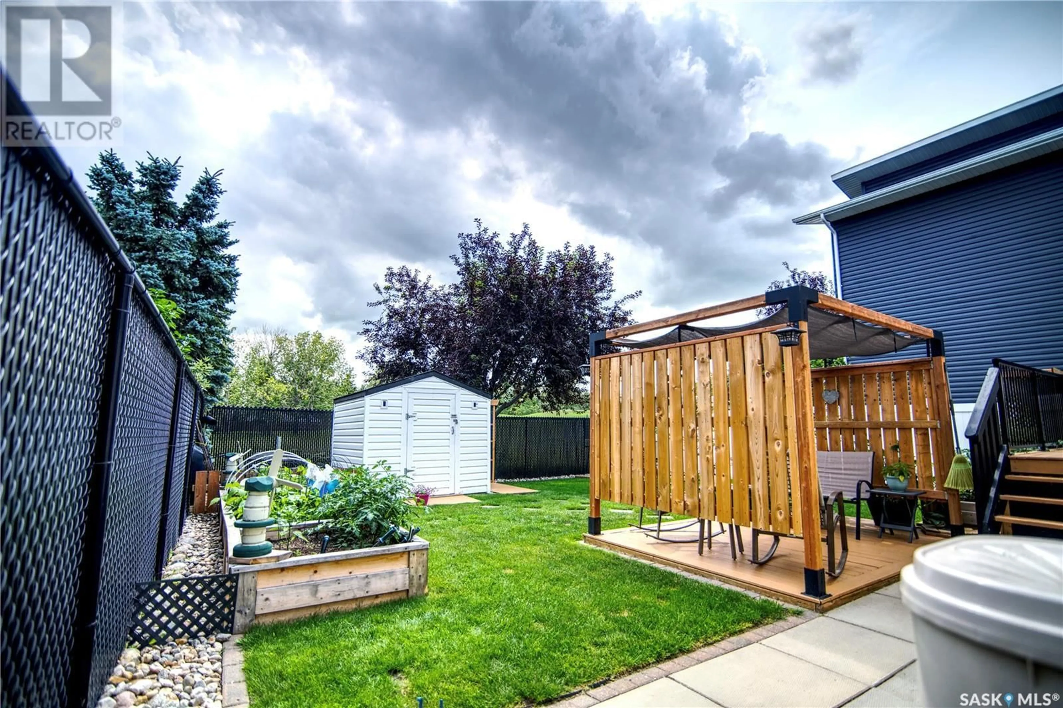4907 JUNIPER DRIVE, Regina, Saskatchewan S4X4N8
Contact us about this property
Highlights
Estimated valueThis is the price Wahi expects this property to sell for.
The calculation is powered by our Instant Home Value Estimate, which uses current market and property price trends to estimate your home’s value with a 90% accuracy rate.Not available
Price/Sqft$437/sqft
Monthly cost
Open Calculator
Description
YOUR LOVELY BACKYARD OASIS OPENS DIRECTLY ONTO TRAQUIL FRENCH PARK. Take advantage of this rare opportunity to own a home with these wonderful views. This meticulously maintained Bungalow will not disappoint with vaulted ceilings in the living room, kitchen and dining space that enhances the sense of space and light. The large bay window has top-down/bottom-up blinds to customize the front view. Enjoy the back view from your dining space which opens onto the large deck, perfect for quick access to the BBQ. Thoughtful main-floor features also include a generous primary bedroom, a second bedroom, a full 4-piece bath, main-floor laundry & direct entry to the attached garage for everyday ease. The lower level offers even more living space with a welcoming family room, a third bedroom (note: window may not meet current egress standards), a den, bar area, 3-piece bath, and plenty of storage. Upgrades include: Back Door & Back Window (2022) Shingles (2021) A/C, Water Heater & TOJA Sun Cover (2020) Upper & Lower Deck, Garden Shed, Central Vac, Upstairs Bedroom Carpet, Bathroom Lino & Foyer Vinyl Plank (2018) Hallway Vinyl Plank (2025) Power Brush (2024). Garden Ridge is renowned for its upscale aesthetic, mature landscaping and unbeatable convenience to schools, shopping & amenities. Offers will be reviewed on Sunday July 20th at 3PM.... As per the Seller’s direction, all offers will be presented on 2025-07-20 at 3:00 PM (id:39198)
Property Details
Interior
Features
Main level Floor
Kitchen
9'6" x 8'Bedroom
9'8" x 9'1"4pc Bathroom
7'9" x 4'9"Laundry room
7'3" x 5'9"Property History
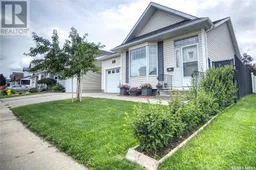 32
32
