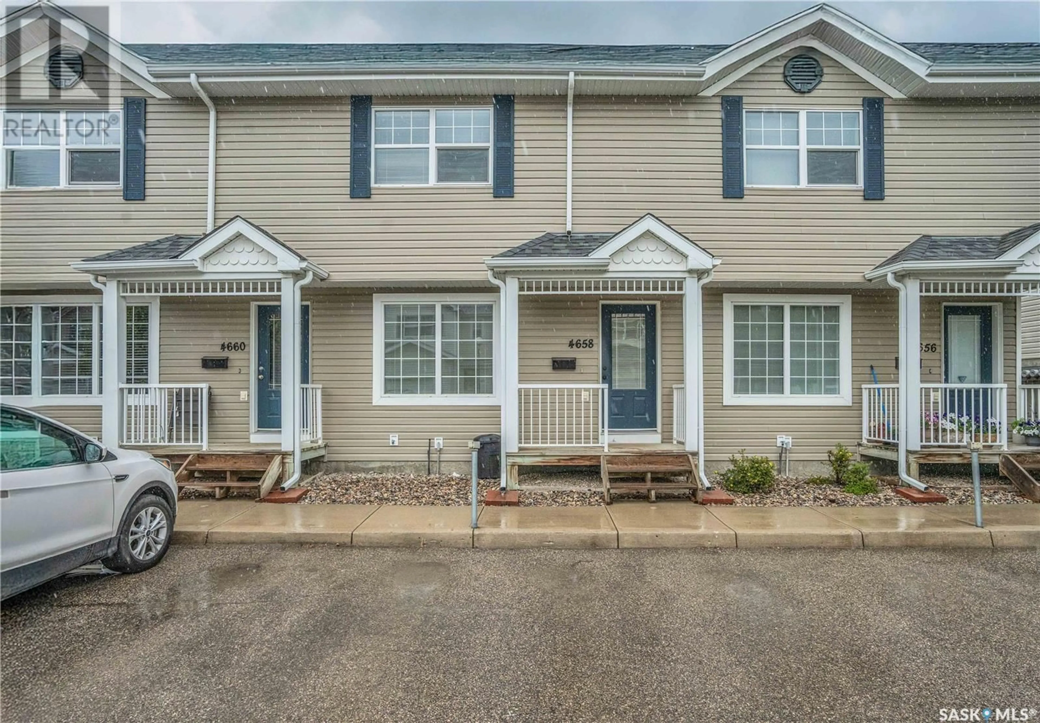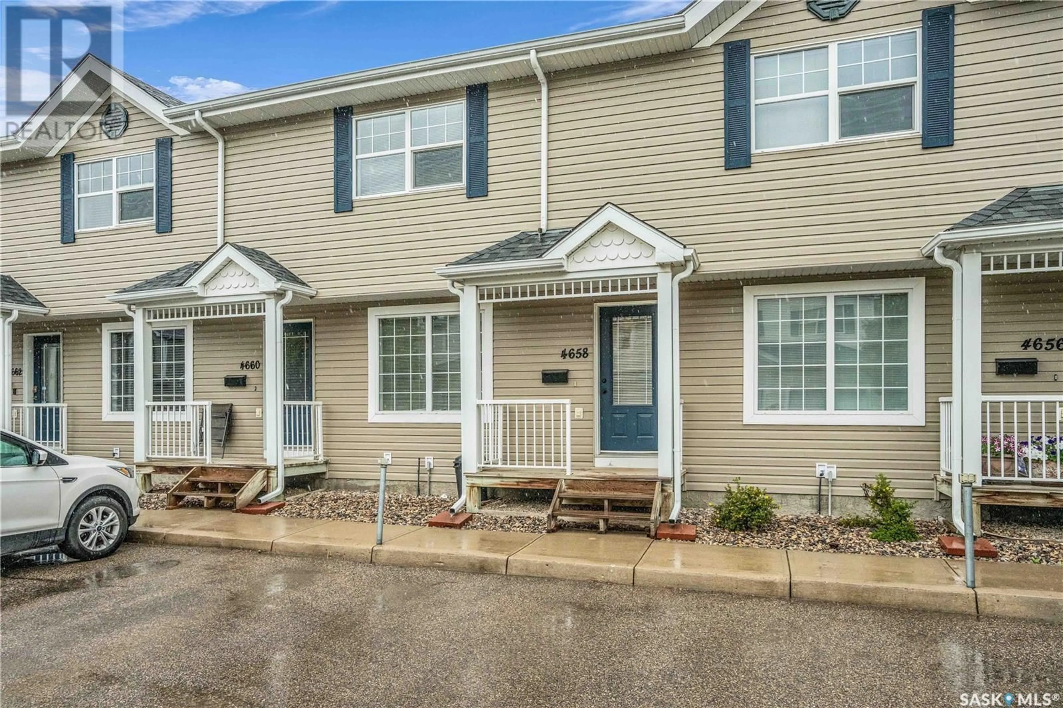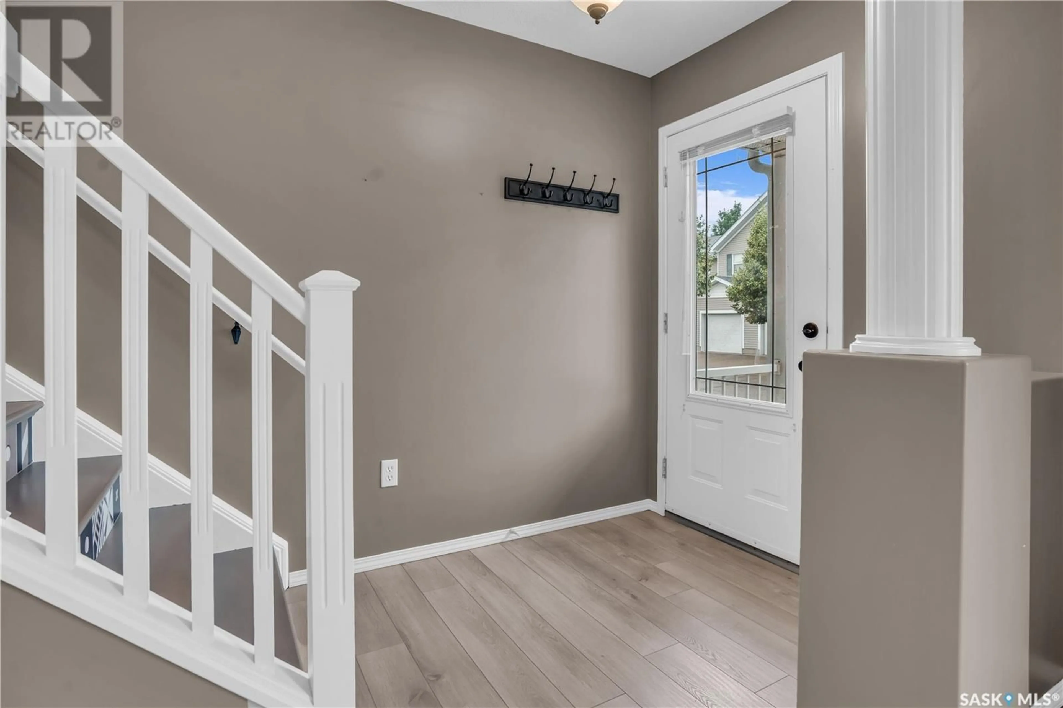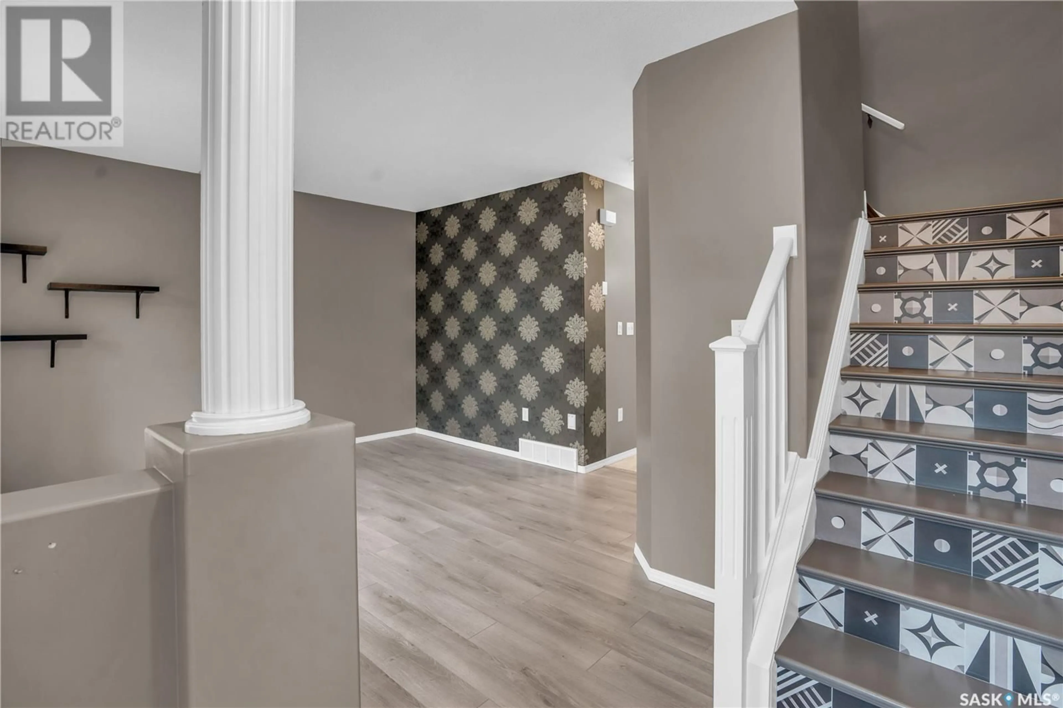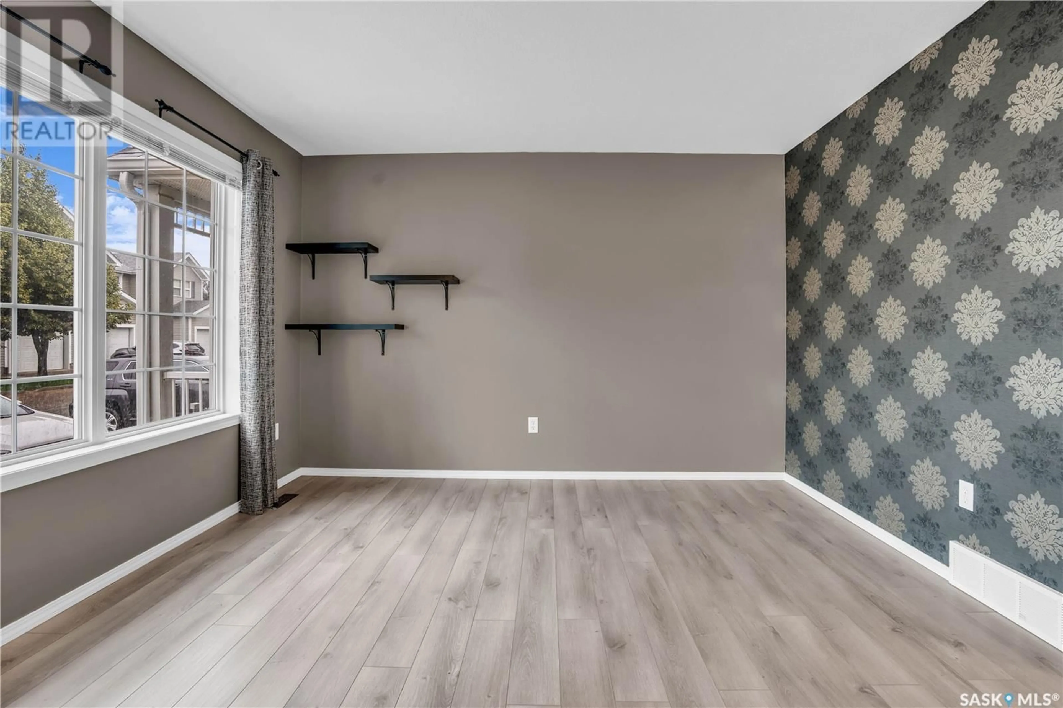4658 MARIGOLD DRIVE, Regina, Saskatchewan S4X4S5
Contact us about this property
Highlights
Estimated valueThis is the price Wahi expects this property to sell for.
The calculation is powered by our Instant Home Value Estimate, which uses current market and property price trends to estimate your home’s value with a 90% accuracy rate.Not available
Price/Sqft$223/sqft
Monthly cost
Open Calculator
Description
Well taken care of 2004 built 2 bedroom, 2 bathroom, 1008 sq ft townhouse in the Garden Ridge area of North Regina is move-in ready! Bright kitchen & dining area overlooking your back patio and common greenspace. The 2nd floor offers two large bedrooms, office/reading nook & a full bath. The basement is partially developed with a 3 pc bath, unfinished rec room area and laundry area with included washer, dryer and laundry sink. Right outside the front door are the 2 included parking stalls. (id:39198)
Property Details
Interior
Features
Basement Floor
3pc Bathroom
Other
12.3 x 13.1Storage
Laundry room
Condo Details
Inclusions
Property History
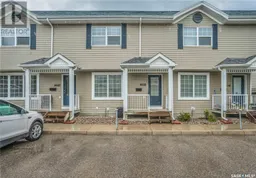 30
30
