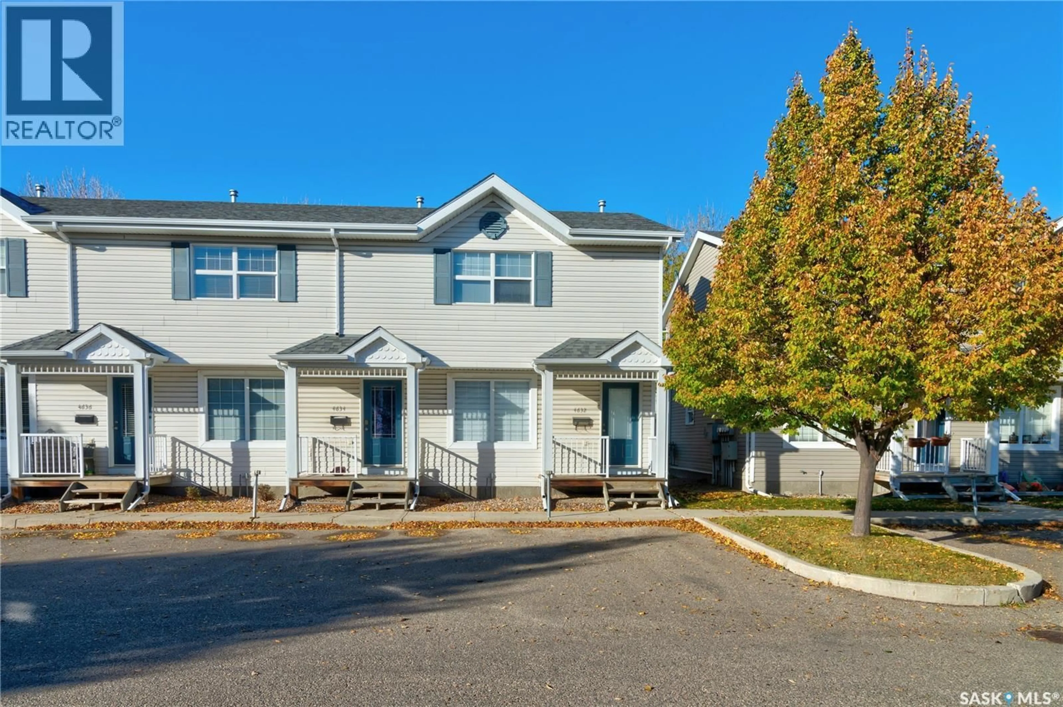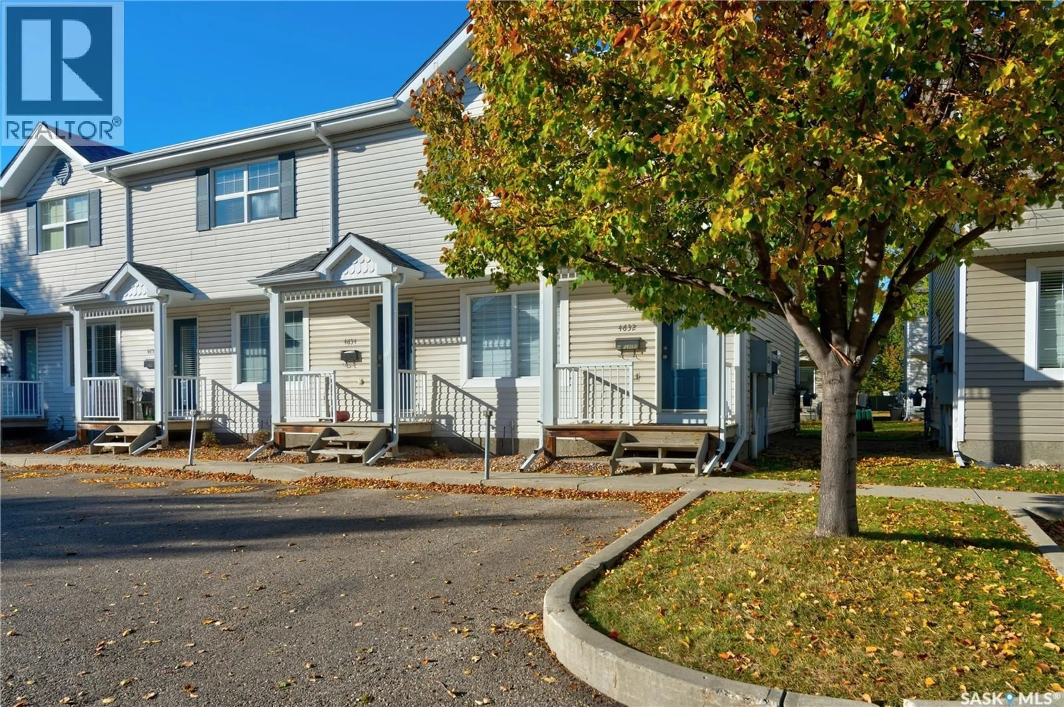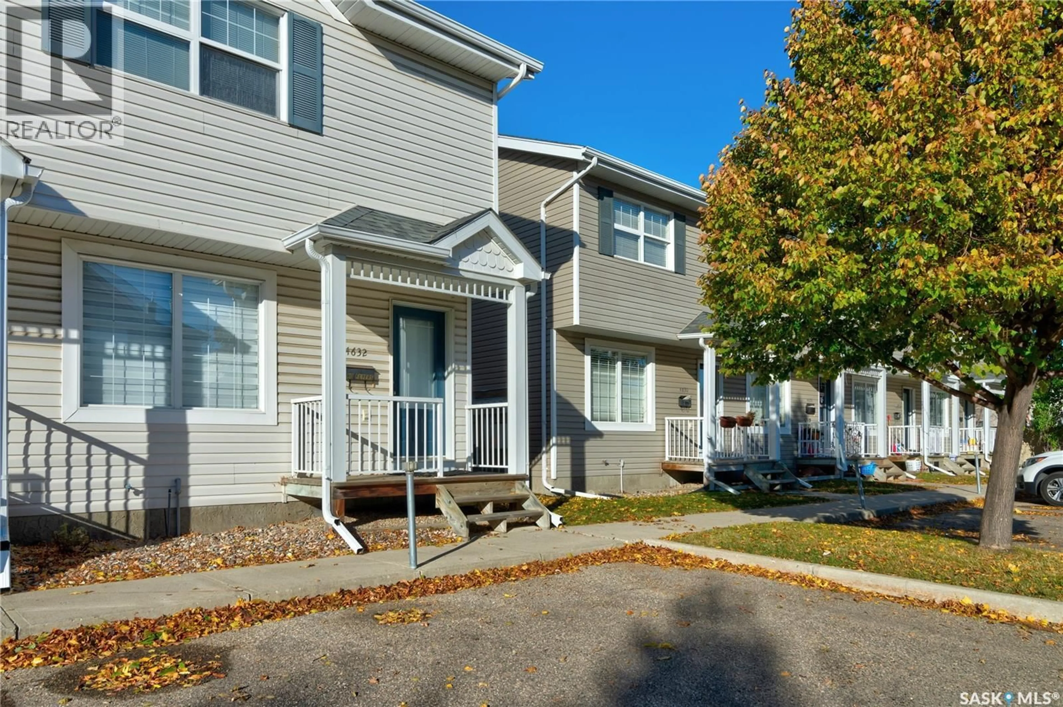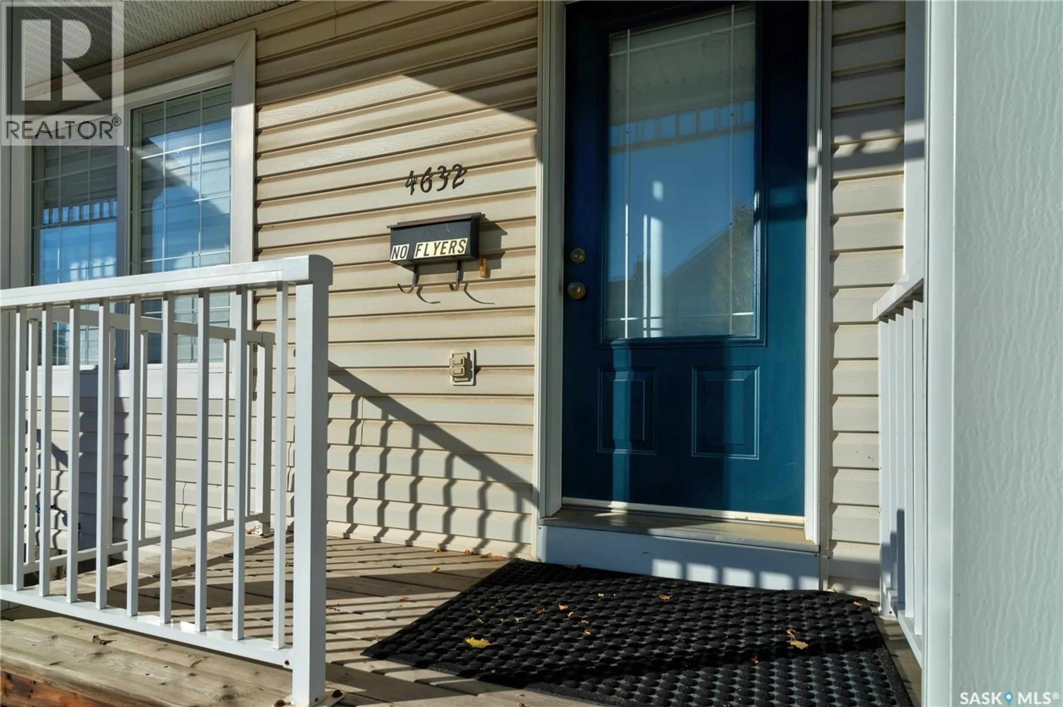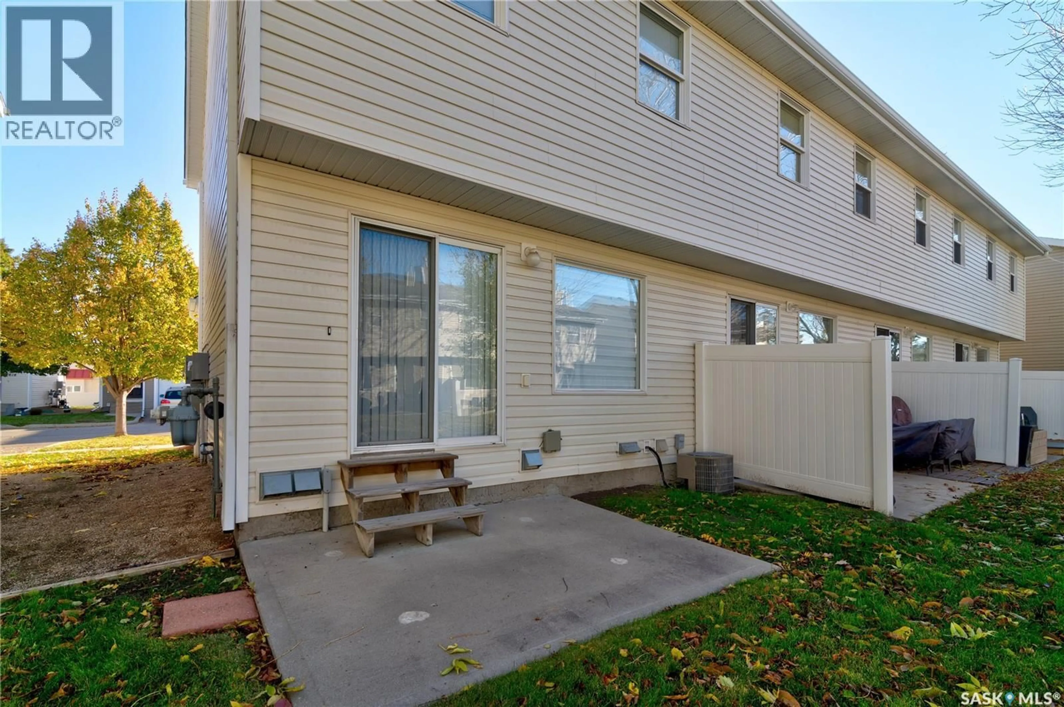4632 MARIGOLD DRIVE, Regina, Saskatchewan S4X4S5
Contact us about this property
Highlights
Estimated valueThis is the price Wahi expects this property to sell for.
The calculation is powered by our Instant Home Value Estimate, which uses current market and property price trends to estimate your home’s value with a 90% accuracy rate.Not available
Price/Sqft$213/sqft
Monthly cost
Open Calculator
Description
Welcome to 4632 Marigold Drive! This 2-storey end unit townhouse style condo is located in Garden Ridge, a highly desired north end neighborhood of Regina! Close and easy access to grocery stores, restaurants, many schools and parks, this property is an affordable way to get into the market or downsize. You are welcomed into a spacious front entrance. This well-kept 1008 sq ft unit has a nice overall clean, warm and inviting feel. Your spacious living room includes a large picture window allowing in beautiful natural light to flow in with a Hunter Douglas light filtering blind. A front coat closet is available for convenience. The functional kitchen comes with plenty of white cabinetry, countertop, and an eat in space for your table and chairs. The stainless-steel fridge, stove, microwave and dishwasher will remain with the home. On the 2nd level you will find 2 generous-sized bedrooms with plenty of closet space, as well as a full 4 piece bathroom. In the hallway there is a recessed area ideal for a computer desk or a nice reading nook. The full concrete basement provides the laundry area, utility space and lots of room for storage, as well as a future family/recreation space, currently unfinished and waiting for your special touch to make it your own. Condo Fees include water, sewer, common area maintenance, lawn care & snow removal, garbage/recycling pickup, common insurance, & reserve fund. Bonus features include: Central Air Conditioning, R/I Central Vac, outdoor patio and 2 electrified parking stalls directly in front of the unit. This home is move-in ready and just waiting for its next owner to call it home. Contact your local Realtor® to set up your personal viewing today. (id:39198)
Property Details
Interior
Features
Main level Floor
Living room
11'0 x 12'2Kitchen
9'0 x 12'4Dining room
8'3 x 8'2Condo Details
Inclusions
Property History
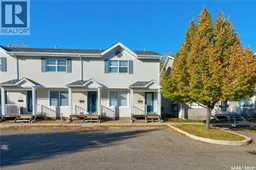 31
31
