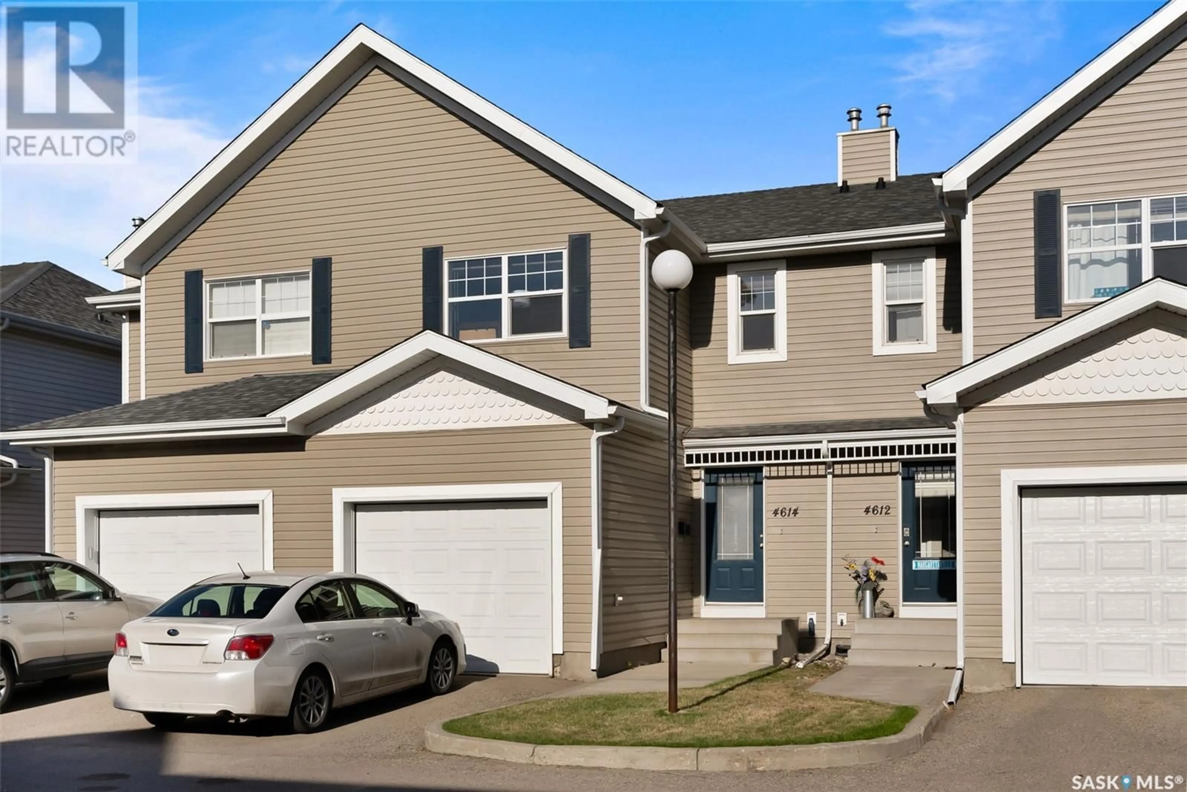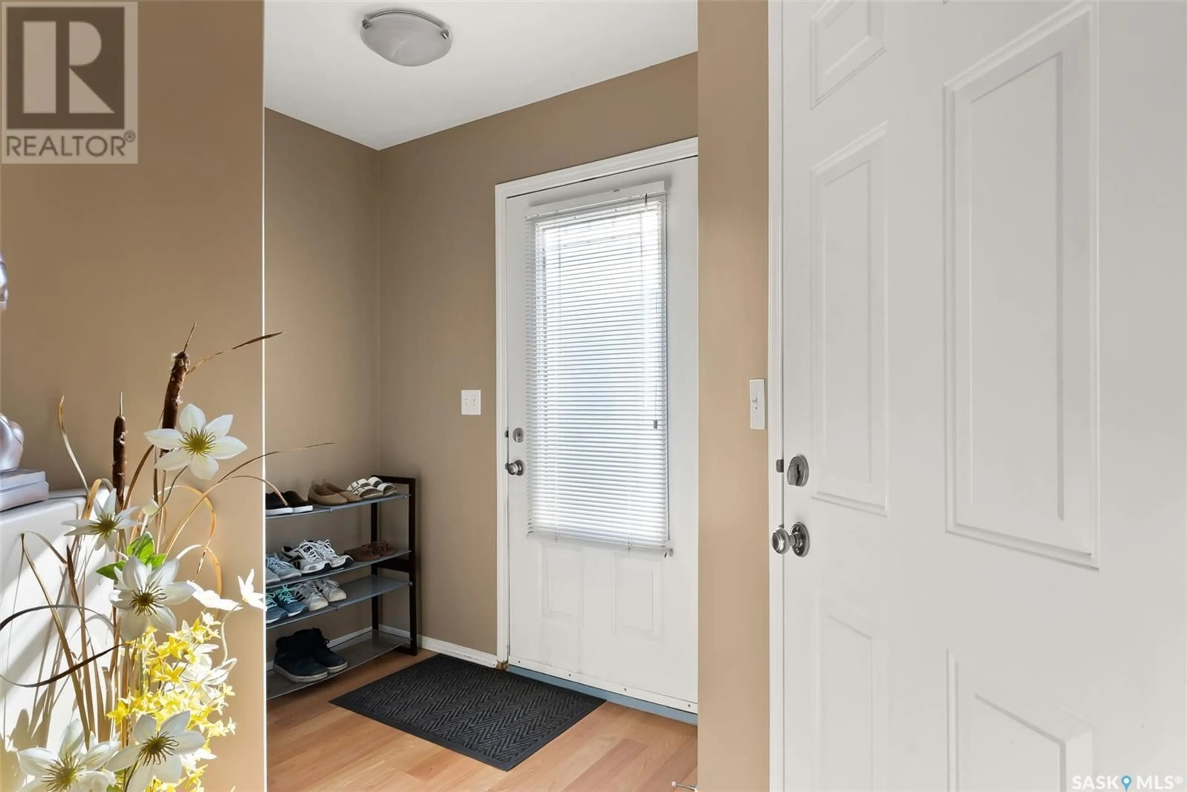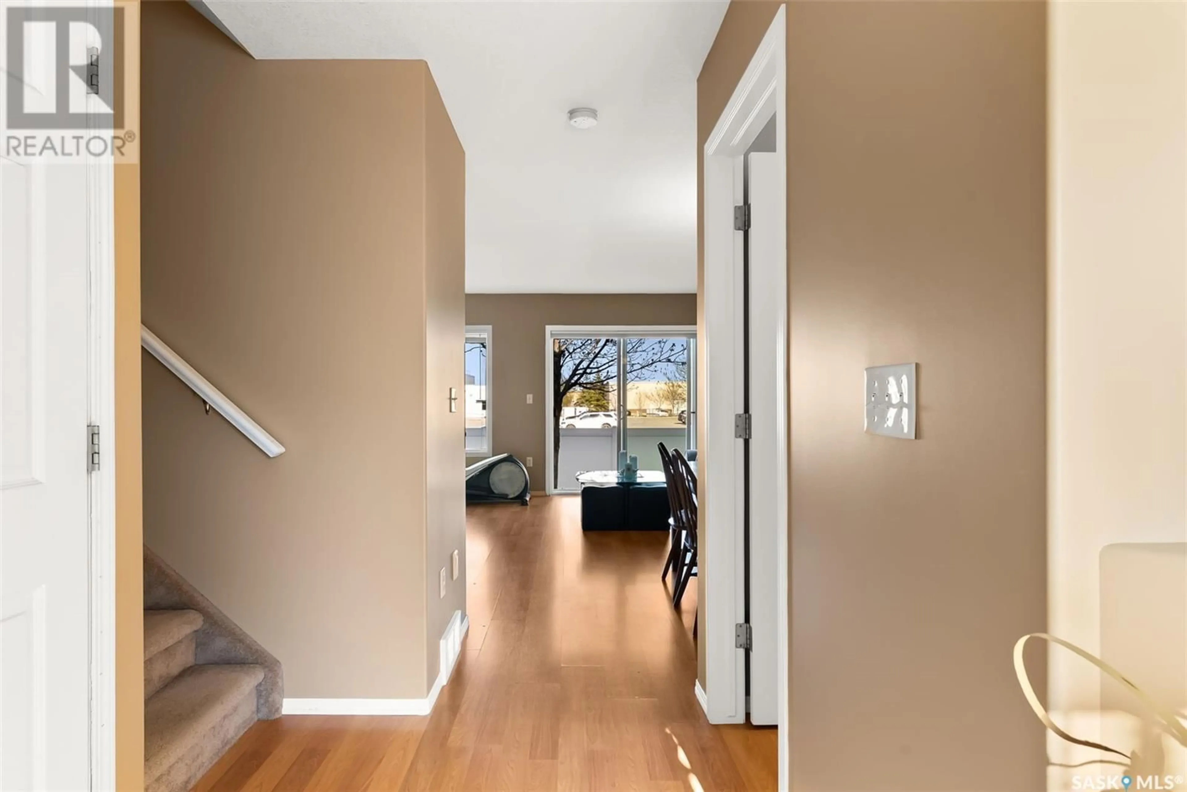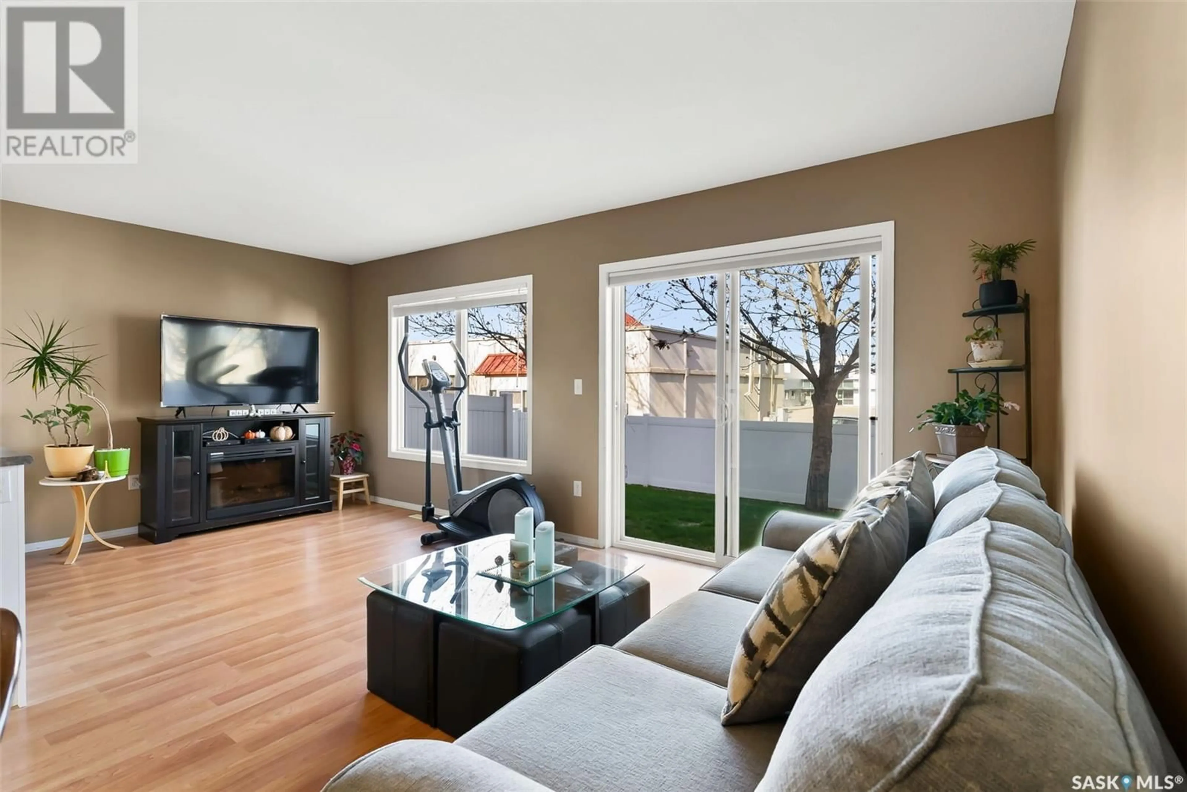4614 MARIGOLD DRIVE, Regina, Saskatchewan S4X4S5
Contact us about this property
Highlights
Estimated valueThis is the price Wahi expects this property to sell for.
The calculation is powered by our Instant Home Value Estimate, which uses current market and property price trends to estimate your home’s value with a 90% accuracy rate.Not available
Price/Sqft$250/sqft
Monthly cost
Open Calculator
Description
Welcome to 4614 Marigold Drive—an inviting two-storey townhouse nestled in Regina’s desirable Garden Ridge neighbourhood. This well-maintained home offers a thoughtful layout with three spacious bedrooms, two bathrooms, and an attached single garage. Step into a bright and functional main floor featuring warm-toned laminate flooring and neutral walls that create a welcoming atmosphere. The kitchen is equipped with crisp white cabinetry, an island for additional prep space, a full appliance package, and clear sightlines to the living and dining areas—ideal for entertaining or everyday family life. Natural light pours through the large rear window and sliding patio door, leading to a private concrete patio with a fenced green space that backs onto mature trees and a quiet commercial backdrop. Upstairs, you’ll find a generous primary bedroom with dual closets, two additional well-sized bedrooms, and a full four-piece bathroom. The basement is open for development, offering ample storage, laundry area with washer and dryer included, and plenty of space for future rec room. The attached garage provides convenience with direct entry, additional storage shelves, and room for parking. Located steps from shopping, restaurants, schools, parks, and public transit, this home blends comfort, functionality, and accessibility—perfect for first-time buyers, young families, or those looking to downsize without sacrificing space. (id:39198)
Property Details
Interior
Features
Second level Floor
Bedroom
14 x 9.34pc Bathroom
Primary Bedroom
12 x 10.11Bedroom
13.6 x 9.2Condo Details
Inclusions
Property History
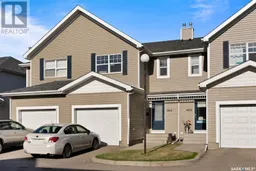 30
30
