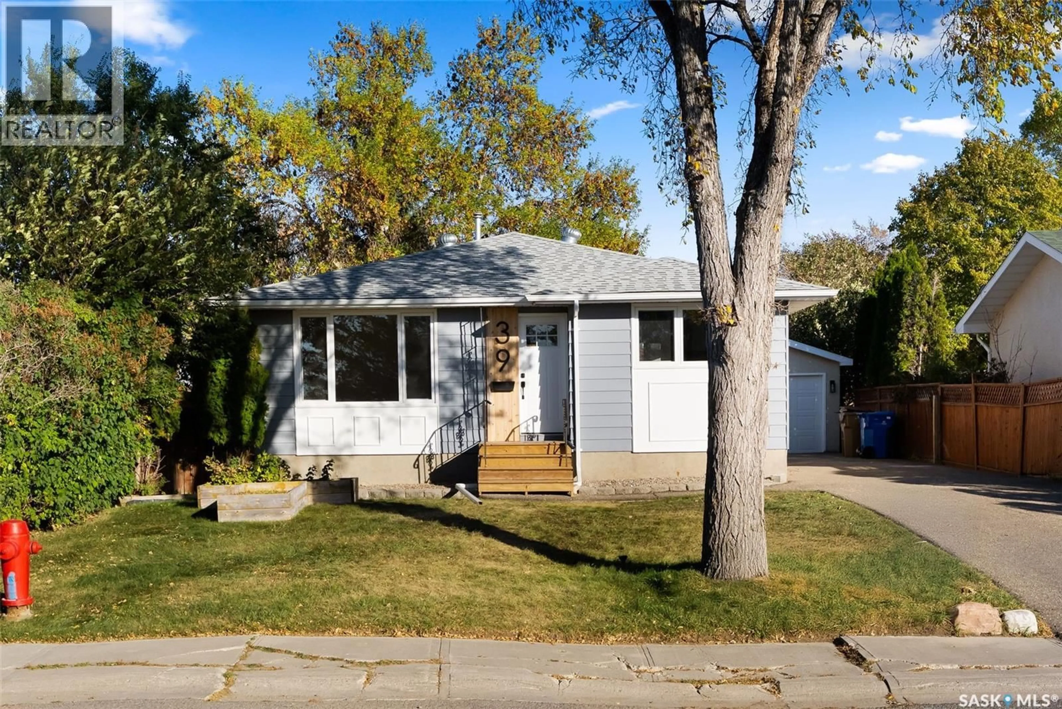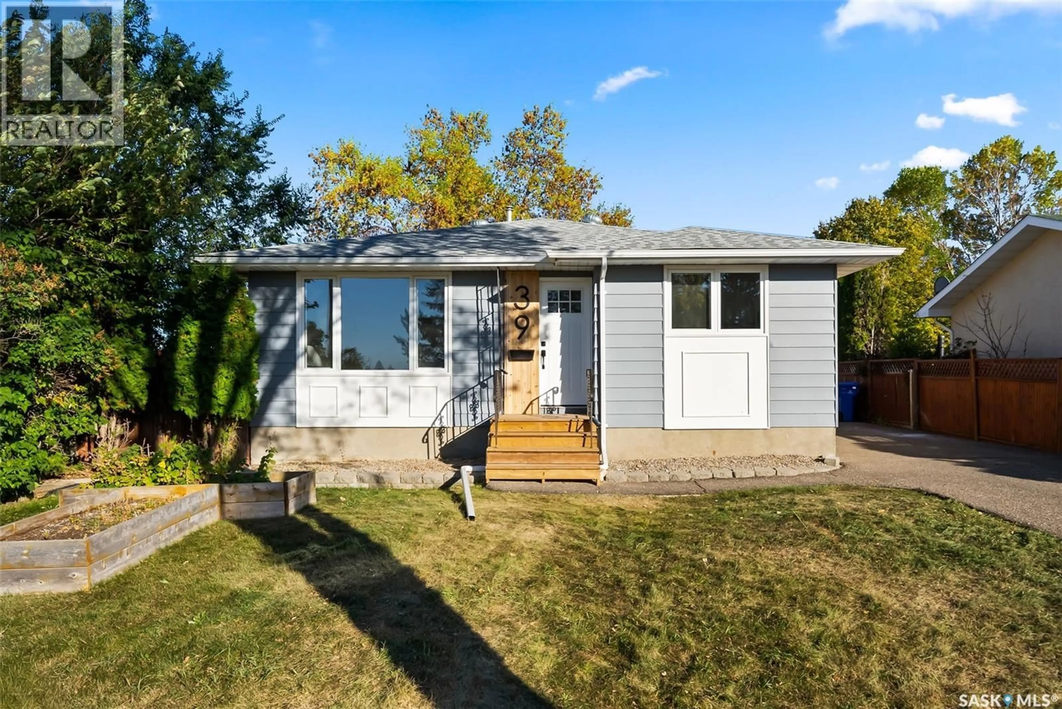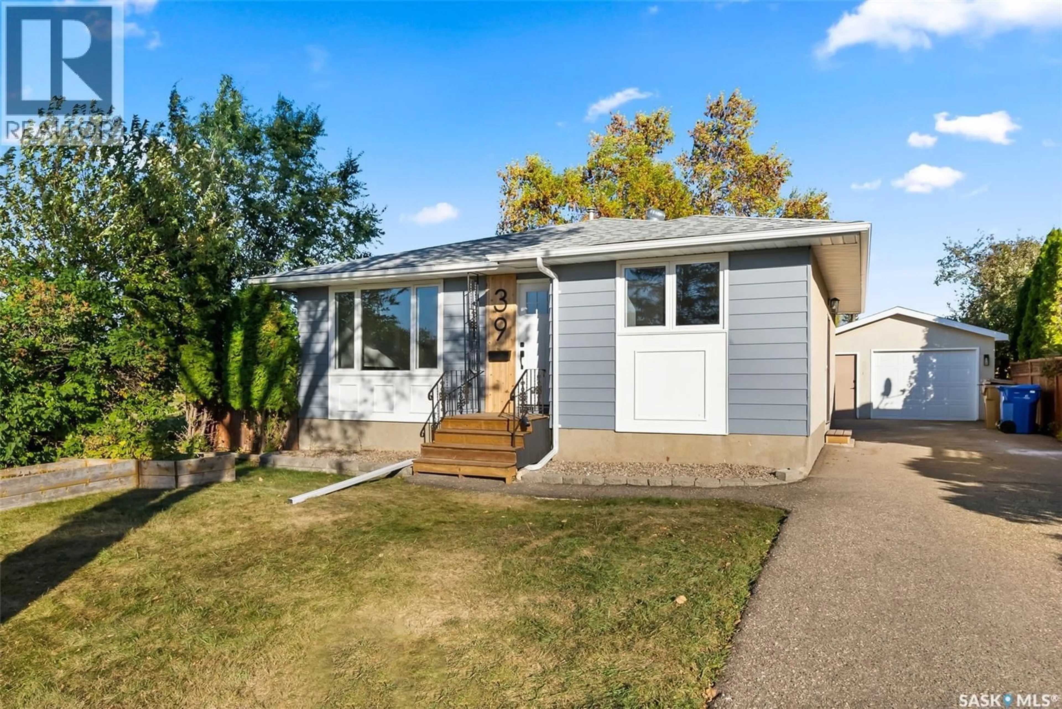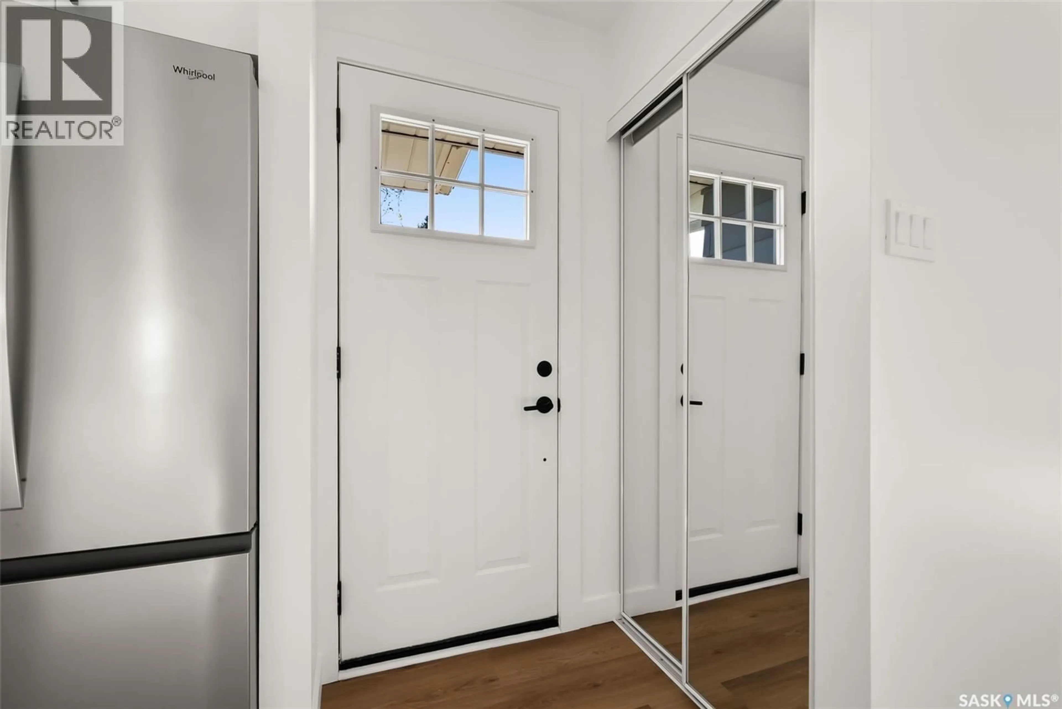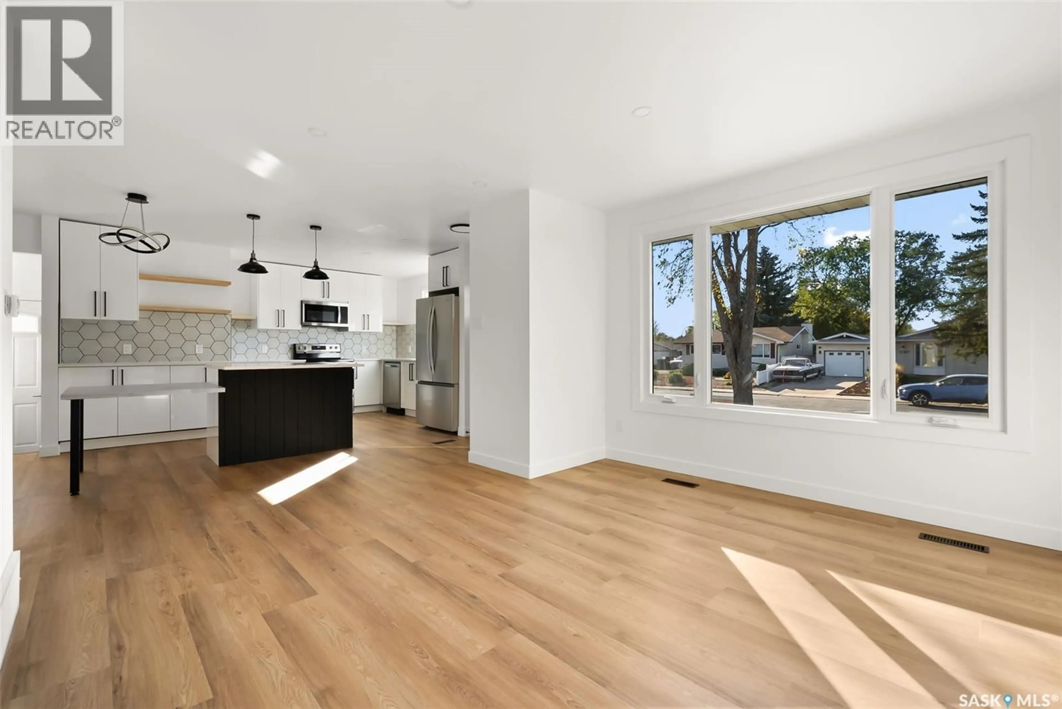39 BOYCE STREET, Regina, Saskatchewan S4R6M3
Contact us about this property
Highlights
Estimated valueThis is the price Wahi expects this property to sell for.
The calculation is powered by our Instant Home Value Estimate, which uses current market and property price trends to estimate your home’s value with a 90% accuracy rate.Not available
Price/Sqft$449/sqft
Monthly cost
Open Calculator
Description
Professionally re-developed by Bouss Construction, this Walsh Acres home has been completely transformed with quality craftsmanship and thoughtful design from top to bottom! Located in a prime 10/10 location, this property sits with neighbours on only one side and is just a short walk to both elementary and high schools. Step inside and you’ll immediately notice the bright, open layout with sleek vinyl plank flooring and a neutral colour palette that feels fresh and inviting. The kitchen has been carefully reimagined for both function and style, featuring quartz countertops, white cabinetry with black hardware accents, Hevea wood shelving, a centre island with an integrated dining table and brand-new stainless-steel appliances. The living room impresses with large windows and a custom feature wall complete with a built-in electric fireplace, TV insert and side shelving for a modern, polished look. Down the hall, you’ll find three bedrooms, perfect for families or a home office, along with a fully renovated 4-piece bathroom showcasing custom tilework and updated fixtures. The basement adds more living space with a spacious rec room, additional bedroom, 3-piece bathroom and a laundry/utility room with extra storage space. Outside, you’ll appreciate the oversized single detached garage with a new overhead door and a yard full of potential for future outdoor living. With updated windows throughout, H/E furnace, newer shingles and a brand-new washer and dryer this home is 100% move-in ready. As the saying goes, location, location, location — and this one truly checks every box. As per the Seller’s direction, all offers will be presented on 10/14/2025 12:07AM. (id:39198)
Property Details
Interior
Features
Main level Floor
Kitchen/Dining room
16 x 11.8Living room
12.11 x 11.1Bedroom
10.11 x 10.64pc Bathroom
Property History
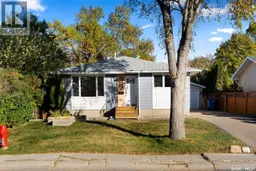 33
33
