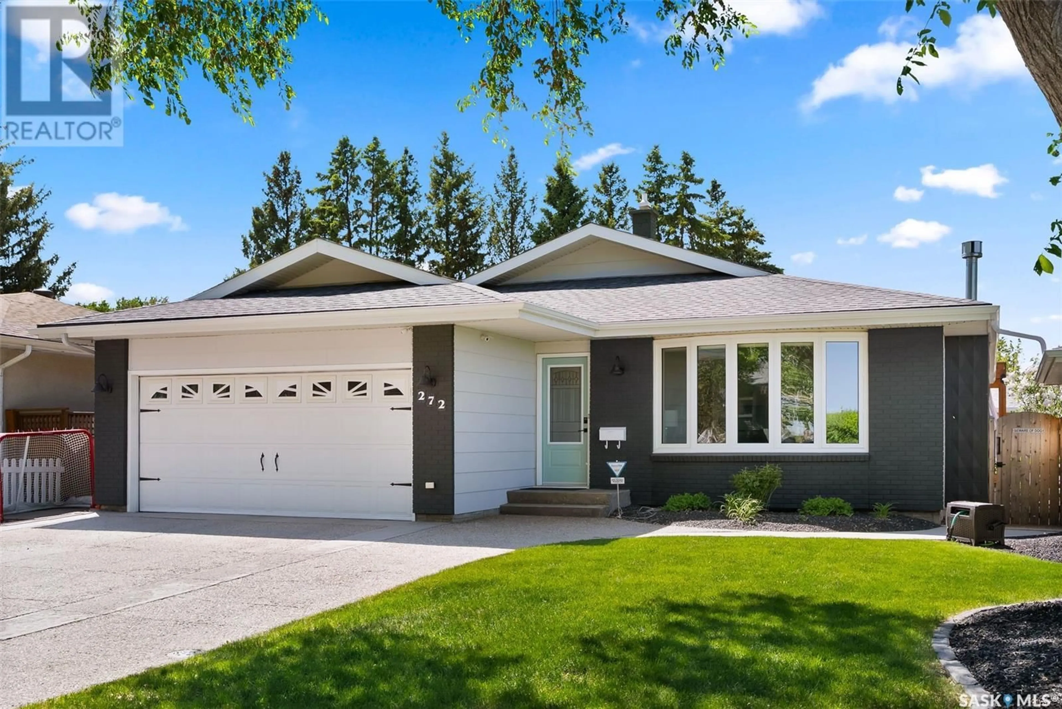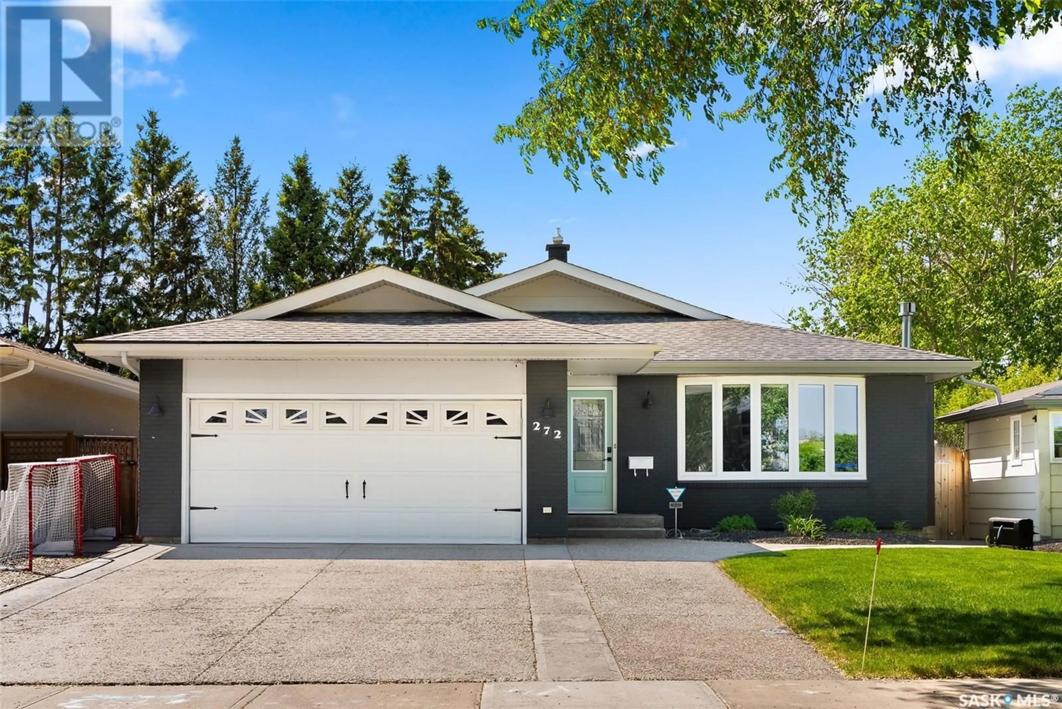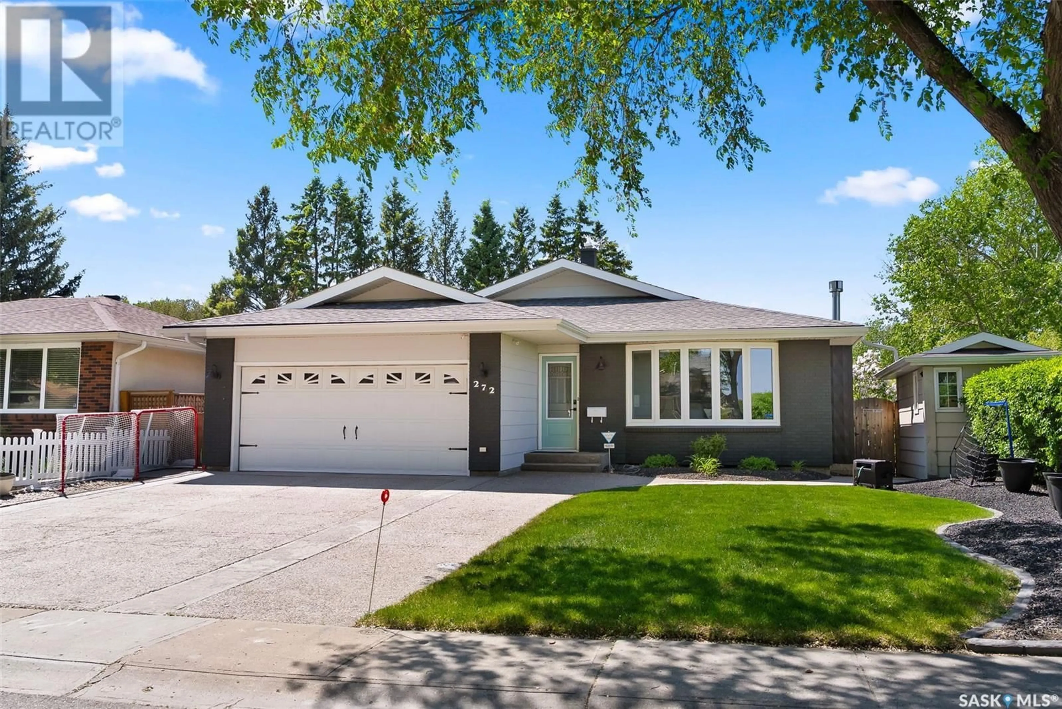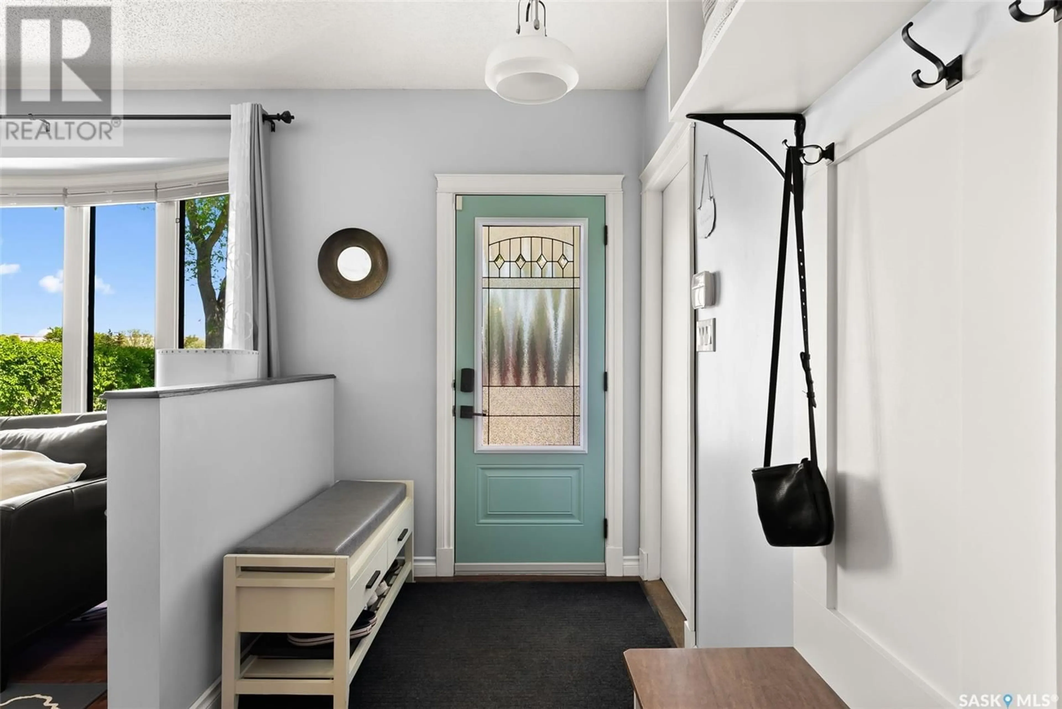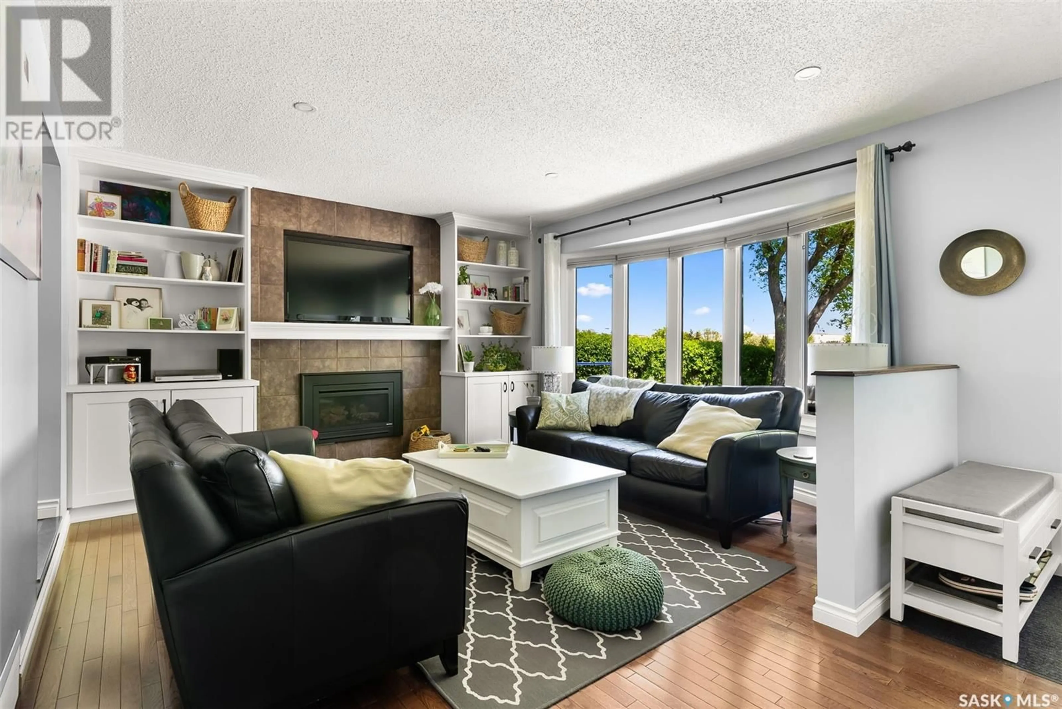272 WELLS STREET, Regina, Saskatchewan S4R6T2
Contact us about this property
Highlights
Estimated ValueThis is the price Wahi expects this property to sell for.
The calculation is powered by our Instant Home Value Estimate, which uses current market and property price trends to estimate your home’s value with a 90% accuracy rate.Not available
Price/Sqft$344/sqft
Est. Mortgage$2,138/mo
Tax Amount (2024)$4,744/yr
Days On Market3 days
Description
Charming home backing onto green space – a rare find! Welcome to this beautifully maintained home, perfectly situated on a quiet dead-end street with direct access to green space and several connected parks, including French Park, Craigie Park, and Juniper Park. Whether it's enjoying the toboggan hill in winter or the soccer fields and play structures in warmer months, this location offers year round outdoor enjoyment. Inside, you'll find hardwood floors throughout the main floor, enhancing the warmth and elegance of the space. Windows on all four sides bringing in an abundance of natural light, creating a bright and inviting atmosphere. The open concept living and dining area features custom built-ins and a hallway tree, adding charm and functionality. The large primary bedroom easily accommodates a king-sized bed, providing a private retreat! The main floor also boasts laundry for added convenience. Step outside to a beautifully landscaped backyard featuring a pond, pergola, and fire pit—perfect for relaxing or entertaining guests. Recent updates include: Professional ensuite renovation (2022), new shingles (2022) basement renovation with new paint, carpet, trim, and doors (2021),exterior of house painted (2018), new maintenance-free deck (2017),new triple pane windows and exterior doors (2016). This home is conveniently located within walking distance to George Lee Public School and Saint Bernadette Catholic School, making it ideal for growing families. Plenty of shopping and dining are just minutes away! (id:39198)
Property Details
Interior
Features
Main level Floor
Living room
13.1 x 19.6Kitchen
18.11 x 14.6Dining room
6.6 x 13.6Primary Bedroom
10.9 x 15.1Property History
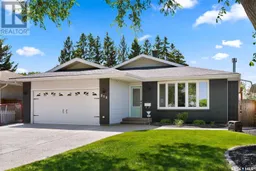 49
49
