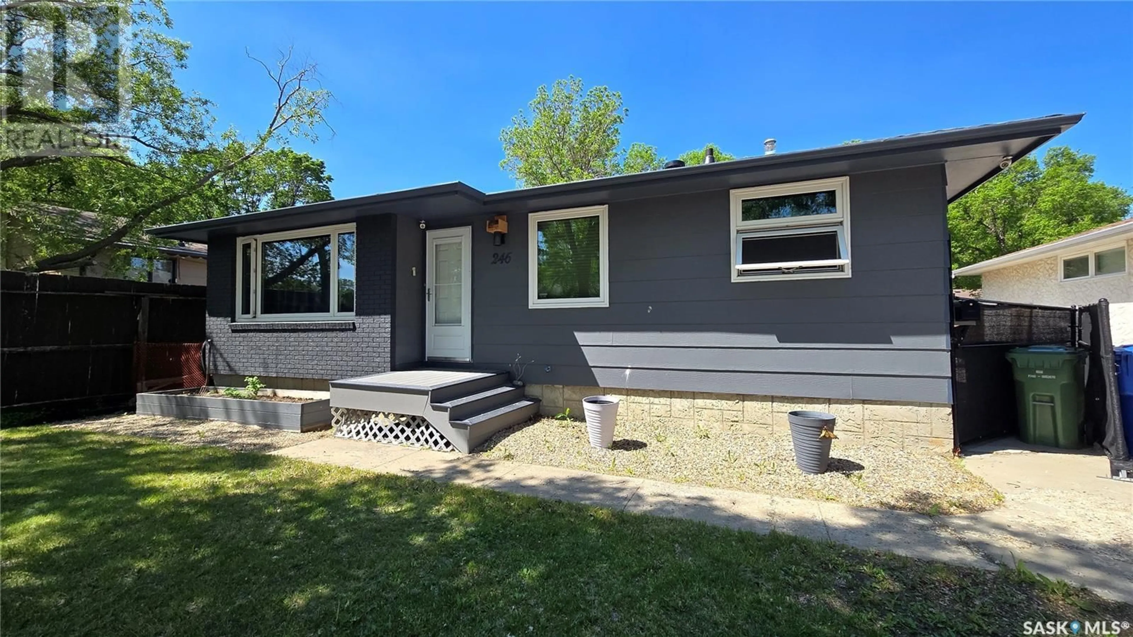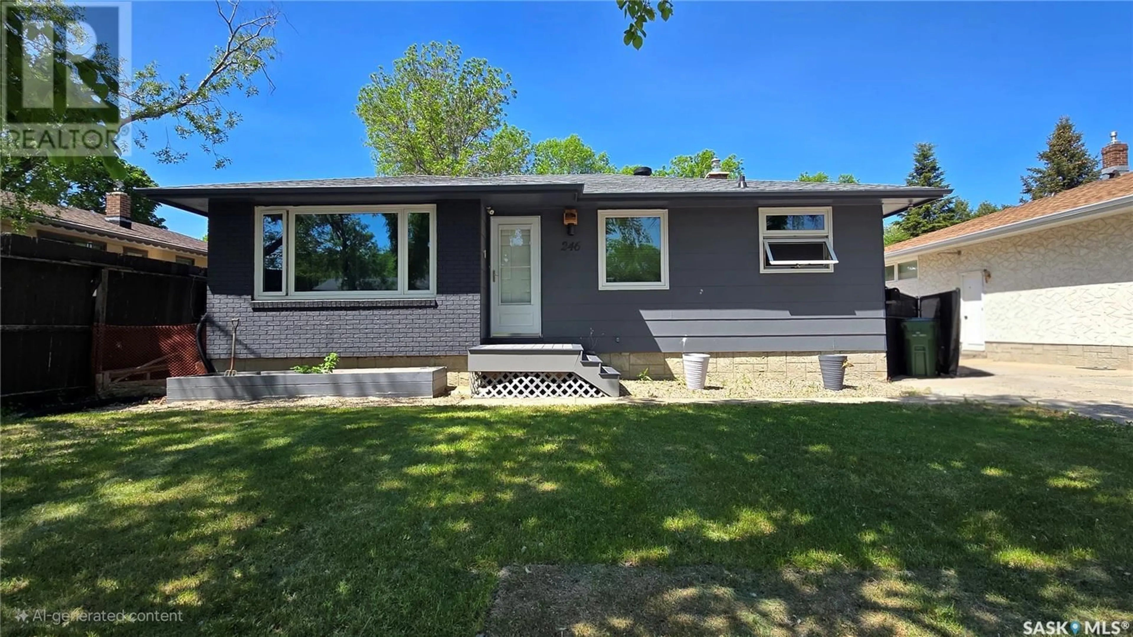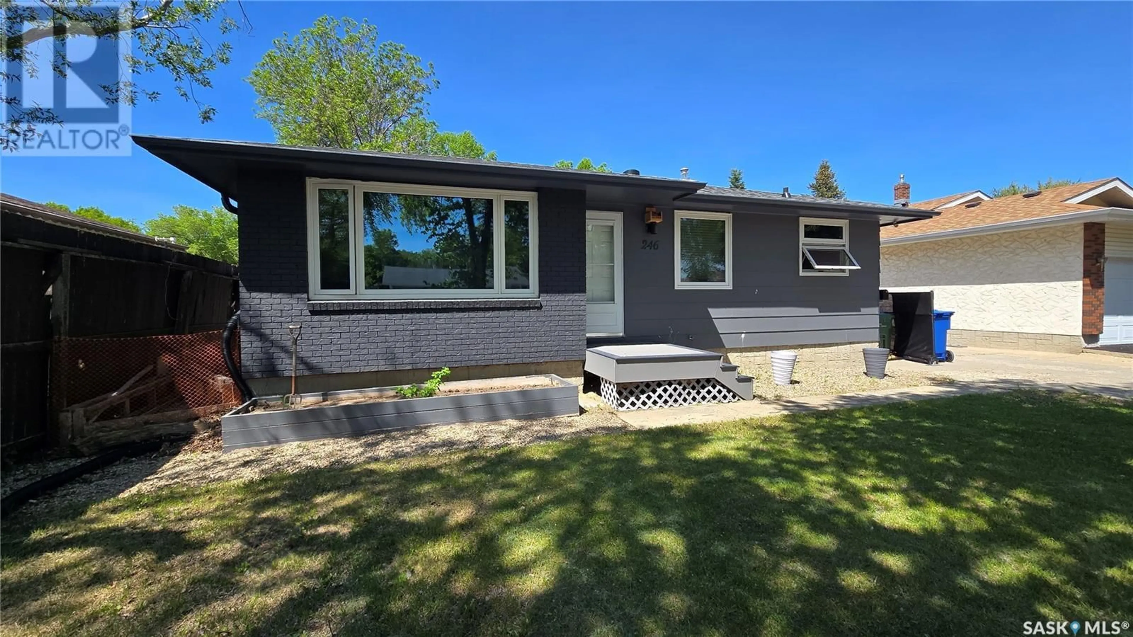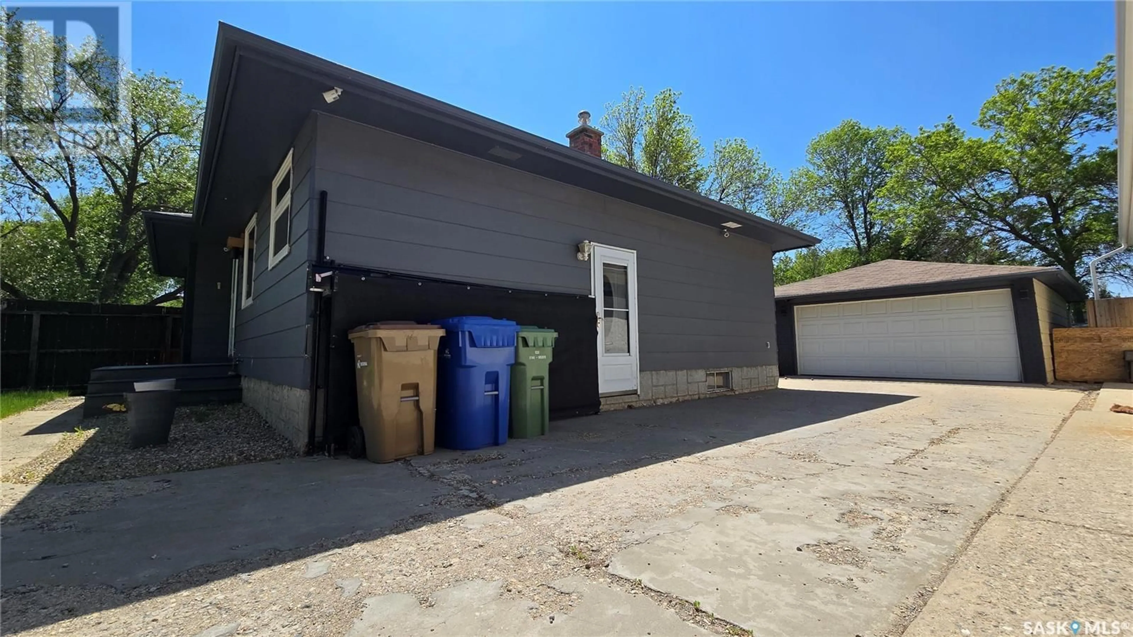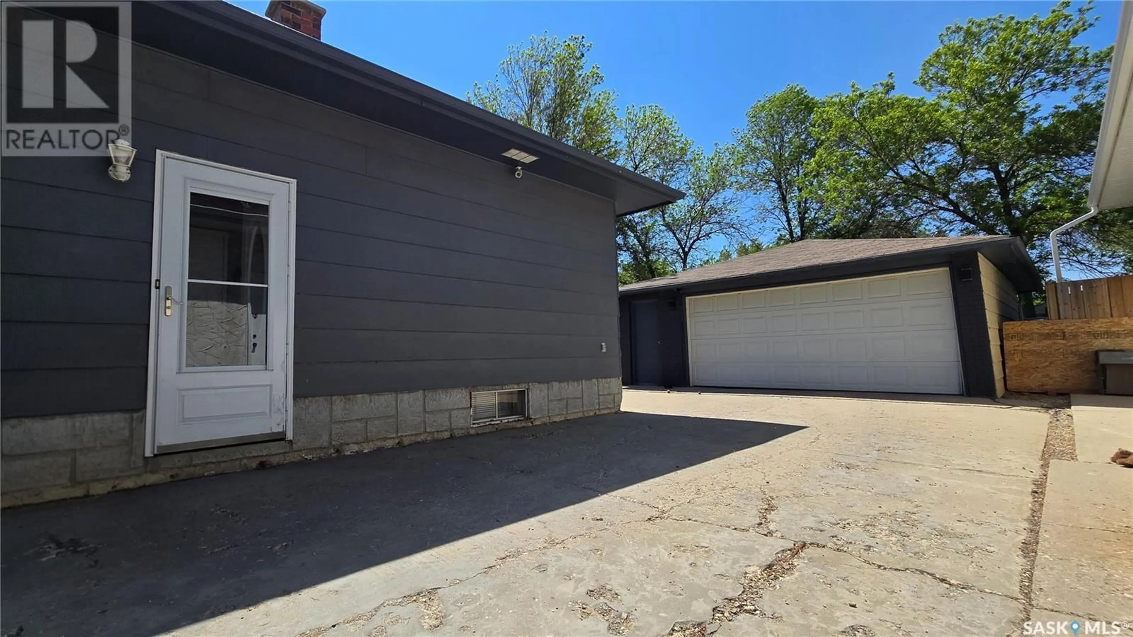246 WELLS STREET, Regina, Saskatchewan S4R6T2
Contact us about this property
Highlights
Estimated ValueThis is the price Wahi expects this property to sell for.
The calculation is powered by our Instant Home Value Estimate, which uses current market and property price trends to estimate your home’s value with a 90% accuracy rate.Not available
Price/Sqft$328/sqft
Est. Mortgage$1,460/mo
Tax Amount (2025)$3,684/yr
Days On Market4 days
Description
Perfect location on this Walsh Acres family home. Nestled away on a quiet, low traffic street, you can feel safe letting your kids play out front, or make the short walk/bike ride to George Lee Elementary (400m) or Winston Knoll (1.2km). This bungalow offers over 1,000sqft of living space on the main floor and a finished basement for even more space. 4 bedrooms, 2 bathrooms, large backyard, and a 24'x24' garage are sure to give you and your family ample room to live and grow in to. This home has seen numerous upgrades over the last few years, including all new PVC windows on the main floor, High Efficiency furnace, new shingles and eaves, security cameras, and all stainless steel appliances including the standing freezer. Not to mention the foundation is in great shape with no deflection! The amount of amenities within walking distance of this home are crazy. On top of elementary and high schools being so close, there are also greenspaces less than half a kilometer in every direction, and a walking path at the North end of the block which connects you to major Rochdale amenities like Superstore, Home Depot, and a ton of restaurants and other businesses. With bus stops close by both North and South, you may never need to drive again! This is a rare gem in a highly sought after neighborhood. Don't miss your chance!... As per the Seller’s direction, all offers will be presented on 2025-06-02 at 5:00 PM (id:39198)
Property Details
Interior
Features
Main level Floor
Living room
15.7 x 17Kitchen/Dining room
Primary Bedroom
13.2 x 9.3Bedroom
9 x 9.7Property History
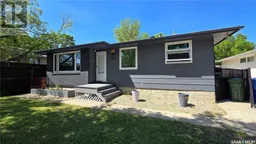 35
35
