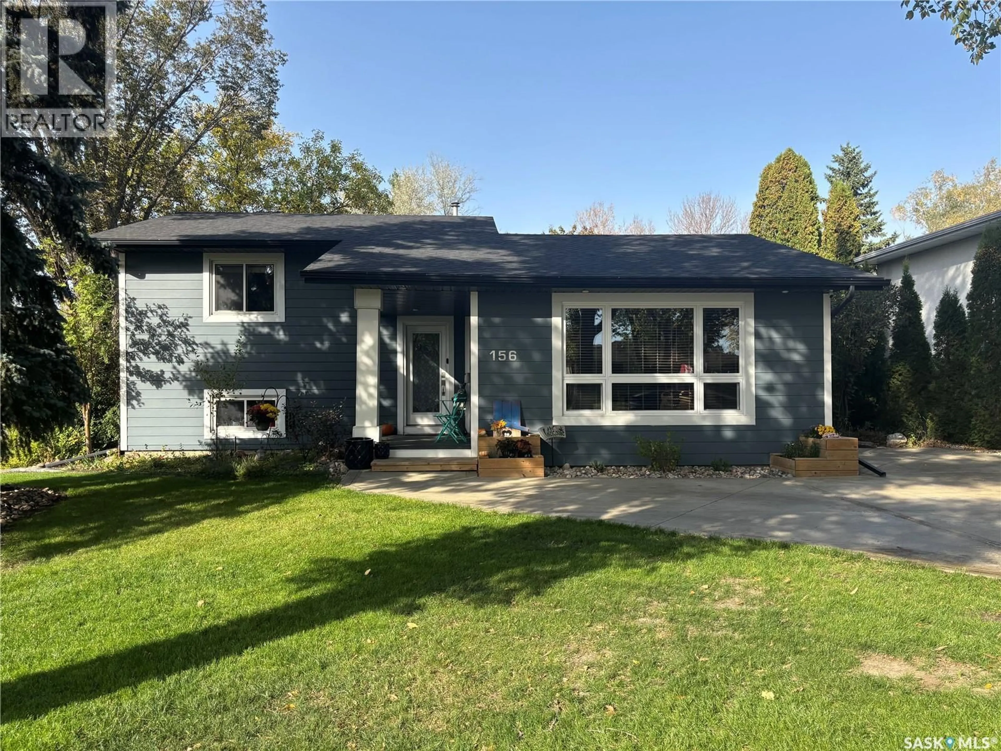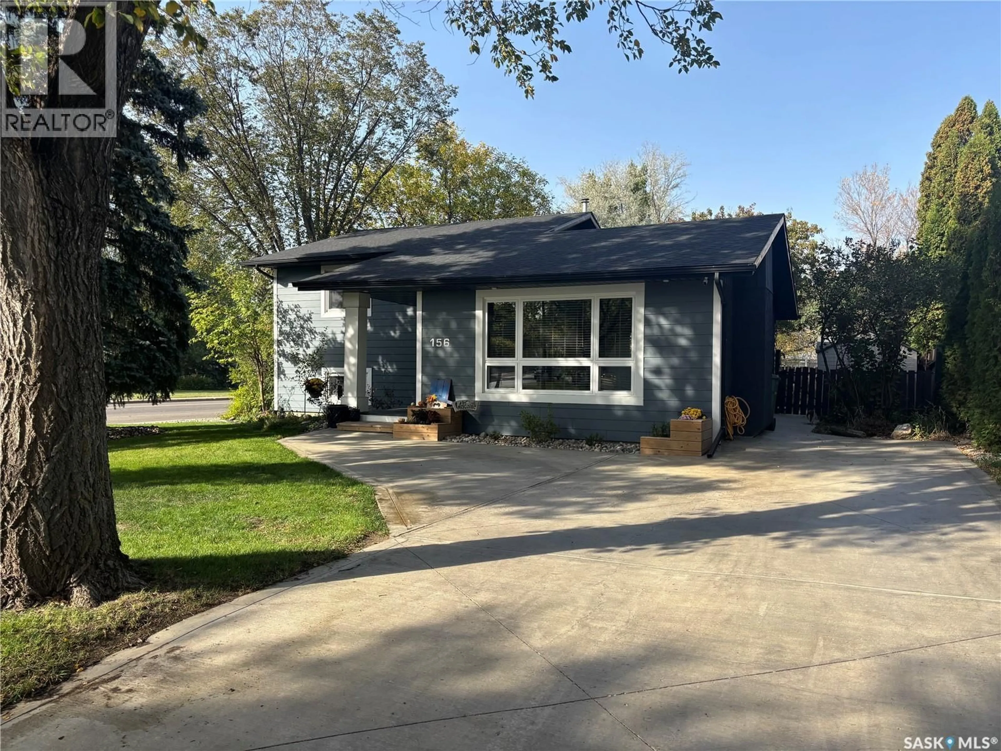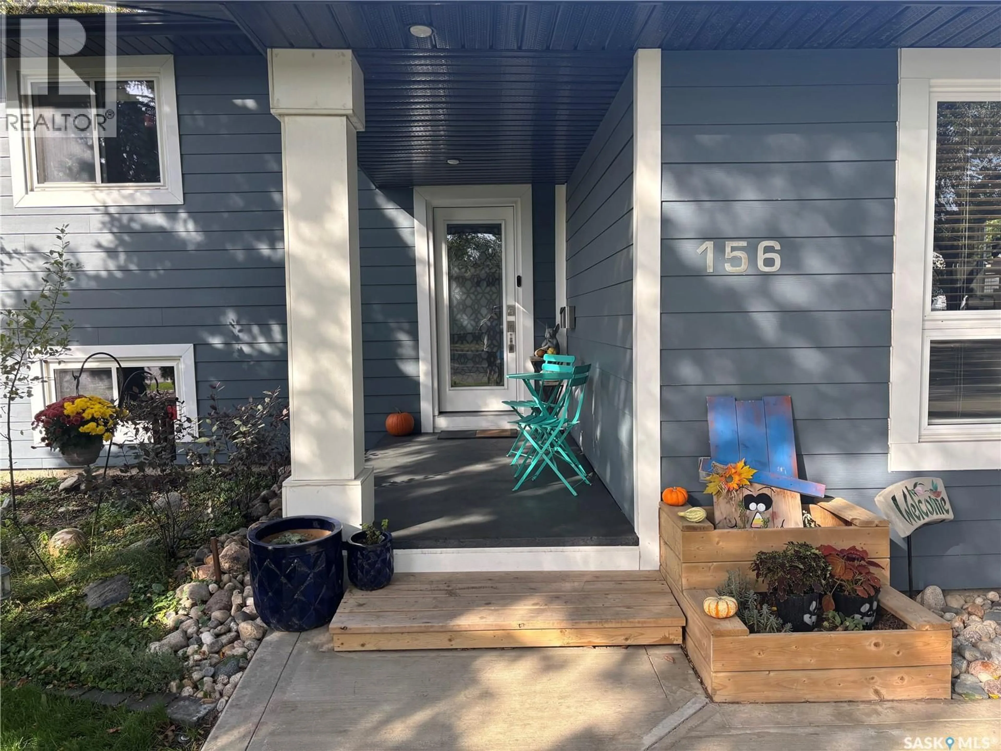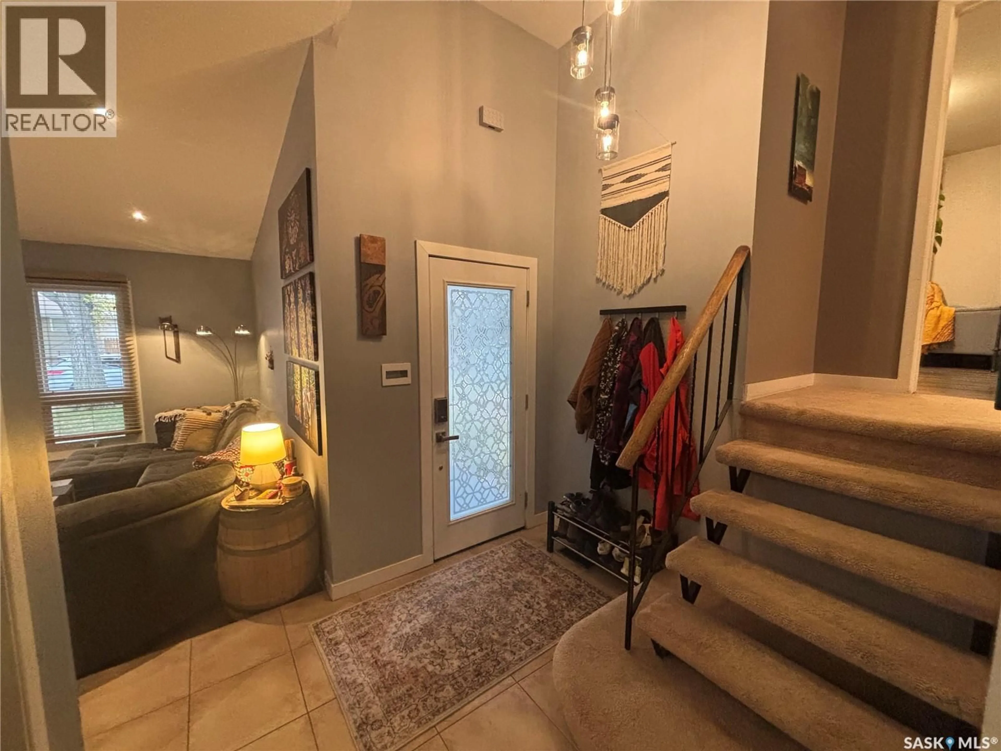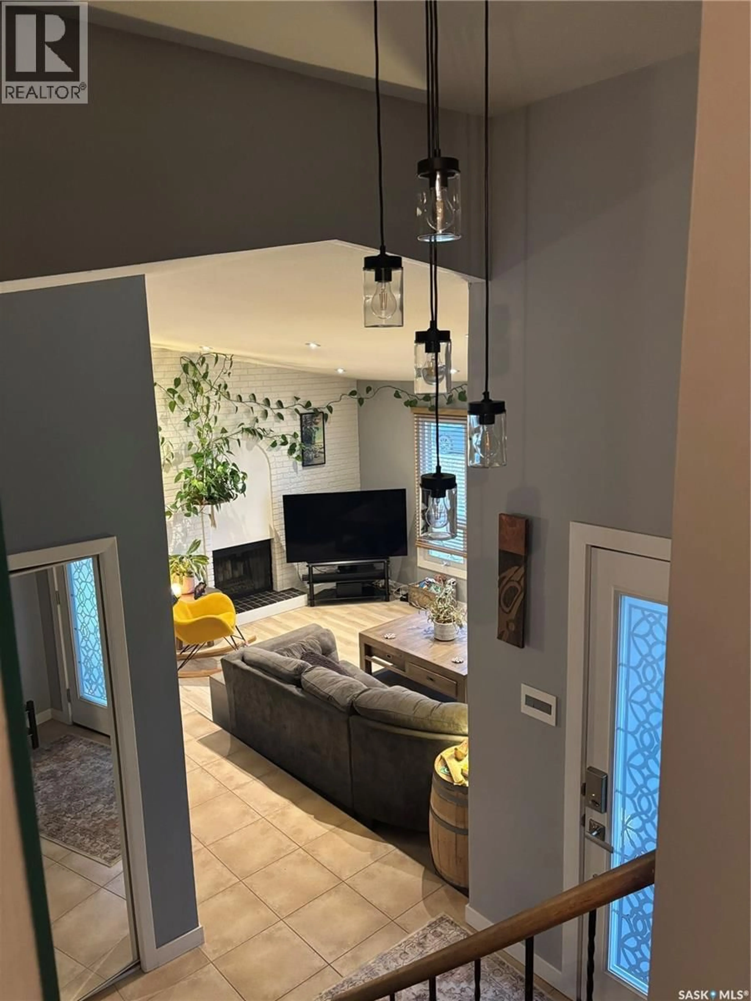156 TREMAINE AVENUE, Regina, Saskatchewan S4R6S5
Contact us about this property
Highlights
Estimated valueThis is the price Wahi expects this property to sell for.
The calculation is powered by our Instant Home Value Estimate, which uses current market and property price trends to estimate your home’s value with a 90% accuracy rate.Not available
Price/Sqft$225/sqft
Monthly cost
Open Calculator
Description
Welcome to 156 Tremaine Ave in the highly desirable neighborhood of Walsh Acres! This custom-built 4-level wide split will have you charmed by its distinct character from the moment you enter. This house is a well-maintained and extensively updated home, positioned on a spacious corner lot and backing tons of green space. Whether it’s enjoying the toboggan hill in winter, or the soccer fields, yoga in the park, and play structures in the warmer months, this location offers year-round outdoor enjoyment. As you walk in the door, you’ll be greeted by a bright sunken living room with cathedral ceilings, naturally warmed by large south-facing windows. Around the corner, the kitchen features restored oak cabinets with custom-made glass inserts, granicrete countertops, and updated stainless steel appliances. Upstairs, the spacious primary bedroom easily fits a king-sized bed and features a private two-piece ensuite. Two additional bedrooms and a full bathroom complete the upper level. Down from the kitchen, a staircase leads to a cozy open area perfect for reading, hobbies, or a quiet retreat. You’ll also find an additional large bedroom, a second full bathroom, and a convenient laundry room. The basement offers generous space for storage, a home gym, or an additional play area, flexible for your lifestyle needs. Outside, the beautifully landscaped yard includes a newer, spacious 4-vehicle concrete driveway, a large raised garden, mature trees, and a fire pit, ideal for relaxing or entertaining guests. Both the front and back yards feature lush green grass with brand-new Wi-Fi-controlled irrigation for effortless lawn care. For those with kids, this home is located near George Lee and St. Bernadette Elementary Schools, and within walking distance of Riffel and Winston Knoll Collegiate High Schools. Enjoy easy access to nearby parks, shopping, and dining. Opportunities like this are rare. All offers will be presented Oct 22 at 5pm. Schedule a viewing today! As per the Seller’s direction, all offers will be presented on 10/22/2025 5:00PM. (id:39198)
Property Details
Interior
Features
Main level Floor
Living room
17 x 11.6Dining room
12.2 x 8Kitchen
17.7 x 8.2Property History
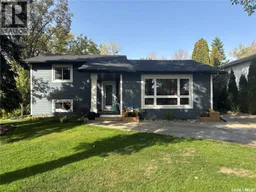 44
44
