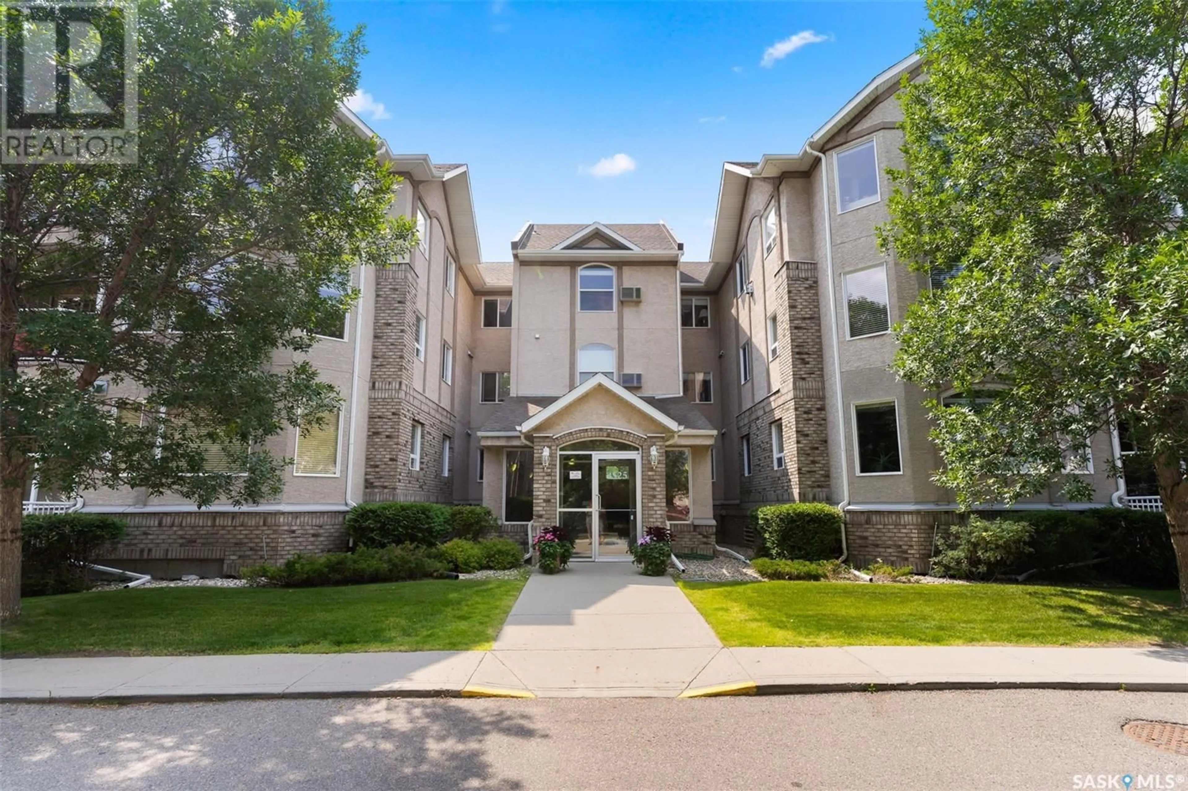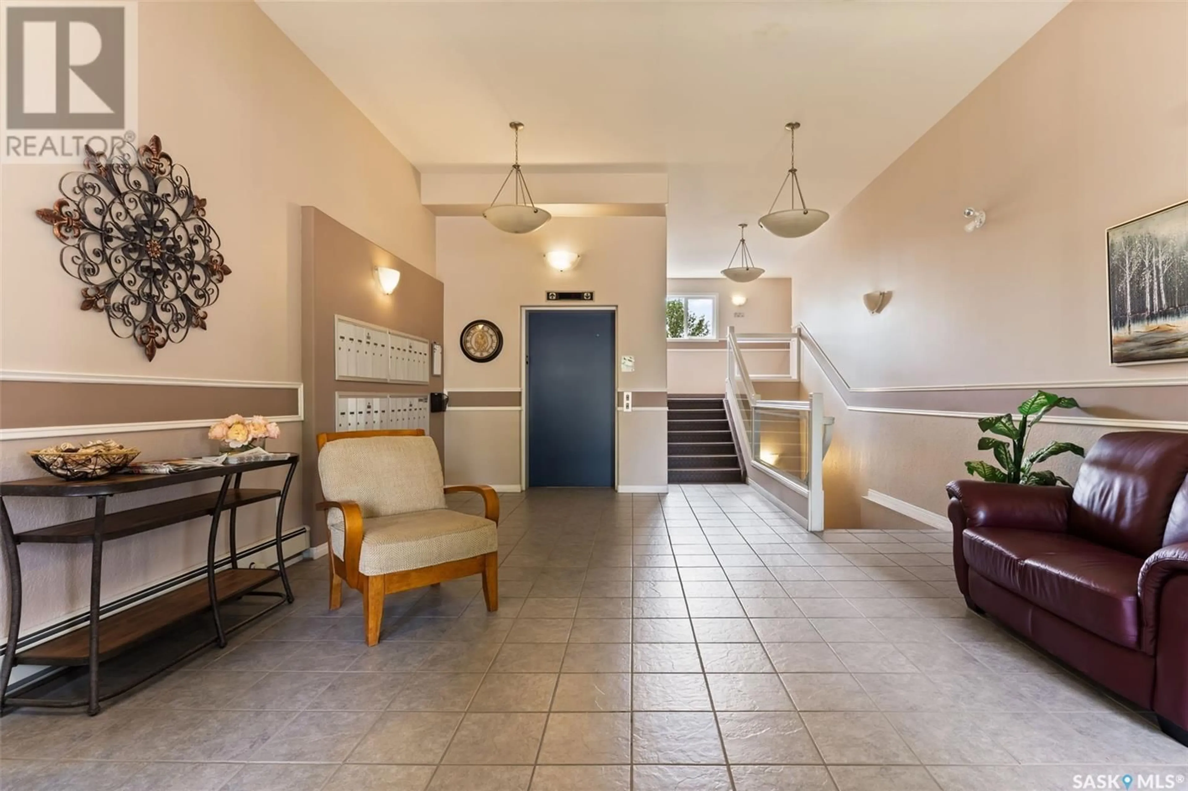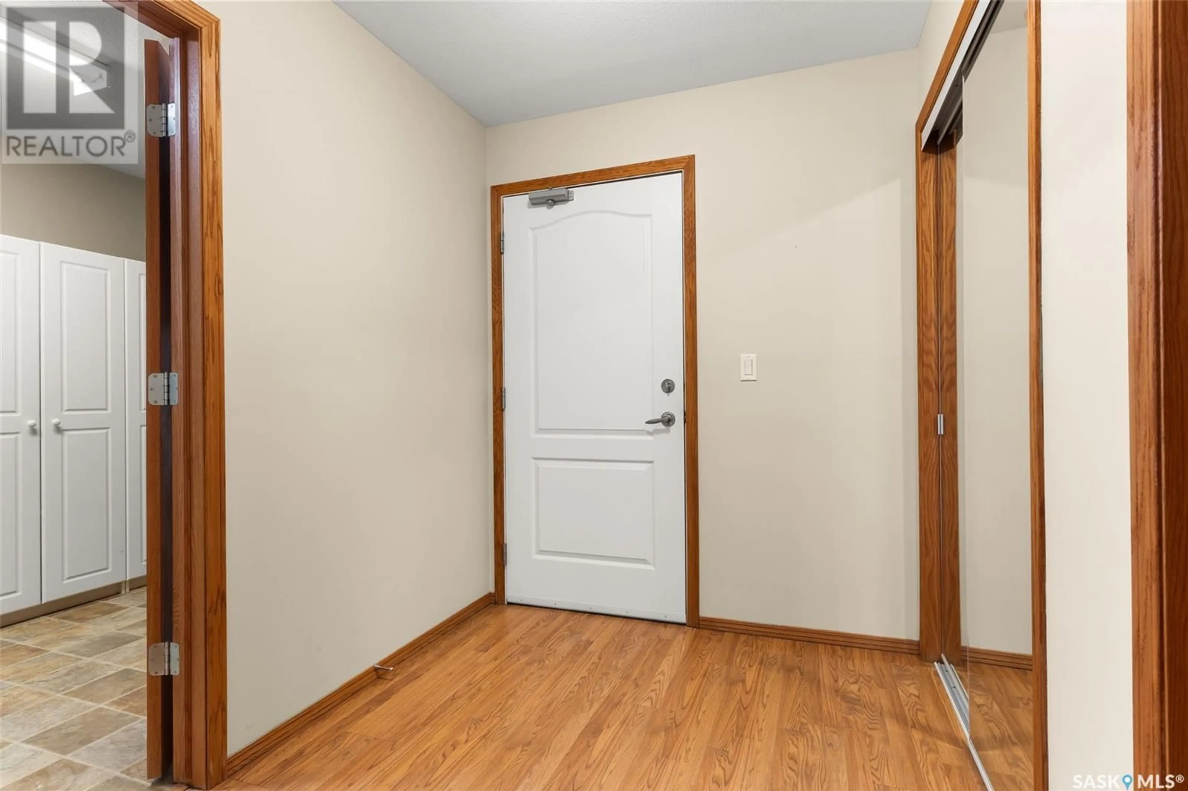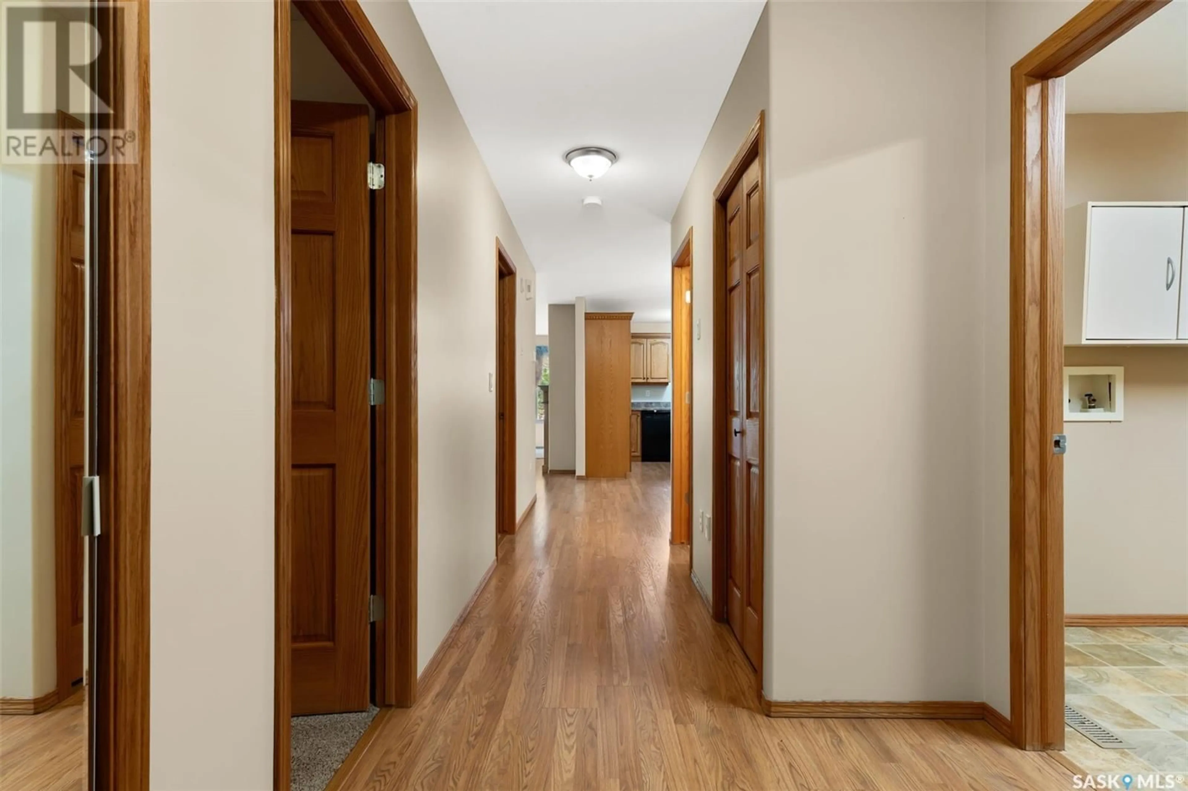105 - 4525 MARIGOLD DRIVE, Regina, Saskatchewan S4X4S7
Contact us about this property
Highlights
Estimated valueThis is the price Wahi expects this property to sell for.
The calculation is powered by our Instant Home Value Estimate, which uses current market and property price trends to estimate your home’s value with a 90% accuracy rate.Not available
Price/Sqft$267/sqft
Monthly cost
Open Calculator
Description
Welcome to #105–4525 Marigold Dr, a bright and spacious main-floor condo located in Regina’s sought-after Garden Ridge neighbourhood backing beautiful green space. Offering 1,273 sq ft of comfortable living space, this well-designed unit features 2 generous bedrooms and 2 full bathrooms, ideal for a variety of lifestyles. Step inside to a wide entry hallway that leads into a naturally lit open living area, where a cozy gas fireplace adds warmth and charm. From here, step out onto your private balcony perfect for morning coffee or peaceful evening relaxation. The kitchen boasts classic oak cabinetry, ample counter space, a convenient eat-up peninsula, and plenty of storage, seamlessly connecting to a designated dining area that’s ideal for both daily meals and entertaining. The primary bedroom is complete with a walk-in closet and a 3-piece ensuite, while the second bedroom is ideally positioned near the main 4-piece bathroom also featuring a murphy bed for—perfect for guests or a home office! A separate laundry room provides added practicality with in-suite storage. This well-maintained unit comes with two parking stalls—one surface and one underground. Residents enjoy a host of building amenities, including an elevator, wheelchair accessibility, a large amenities room with a fitness area, a rentable guest suite, and ample visitor parking. Backing green space and located near shopping, parks, and transit, this welcoming condo offers a wonderful blend of comfort, convenience, and community. Don’t miss your opportunity to own in this desirable complex! (id:39198)
Property Details
Interior
Features
Main level Floor
Living room
15 x 17Dining room
10.1 x 10.7Kitchen
12.6 x 9.7Bedroom
10.6 x 15.3Condo Details
Amenities
Exercise Centre, Guest Suite
Inclusions
Property History
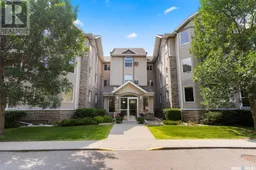 40
40
