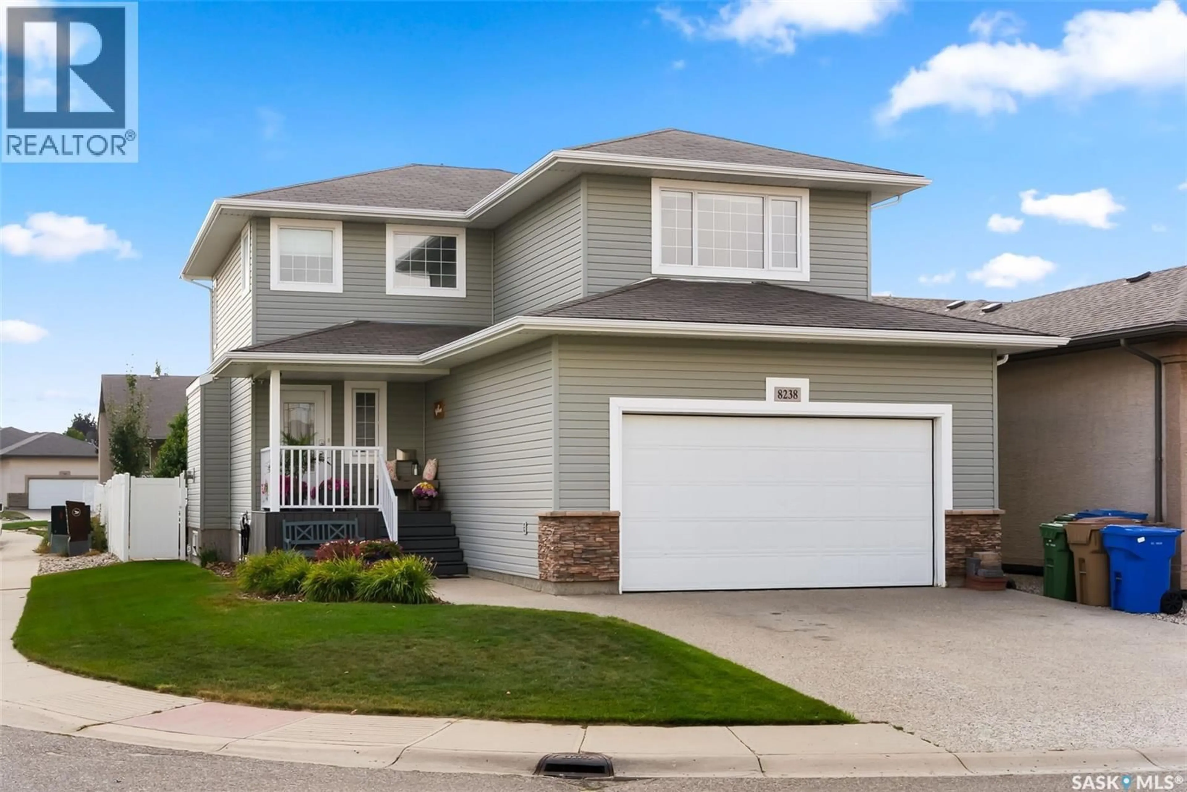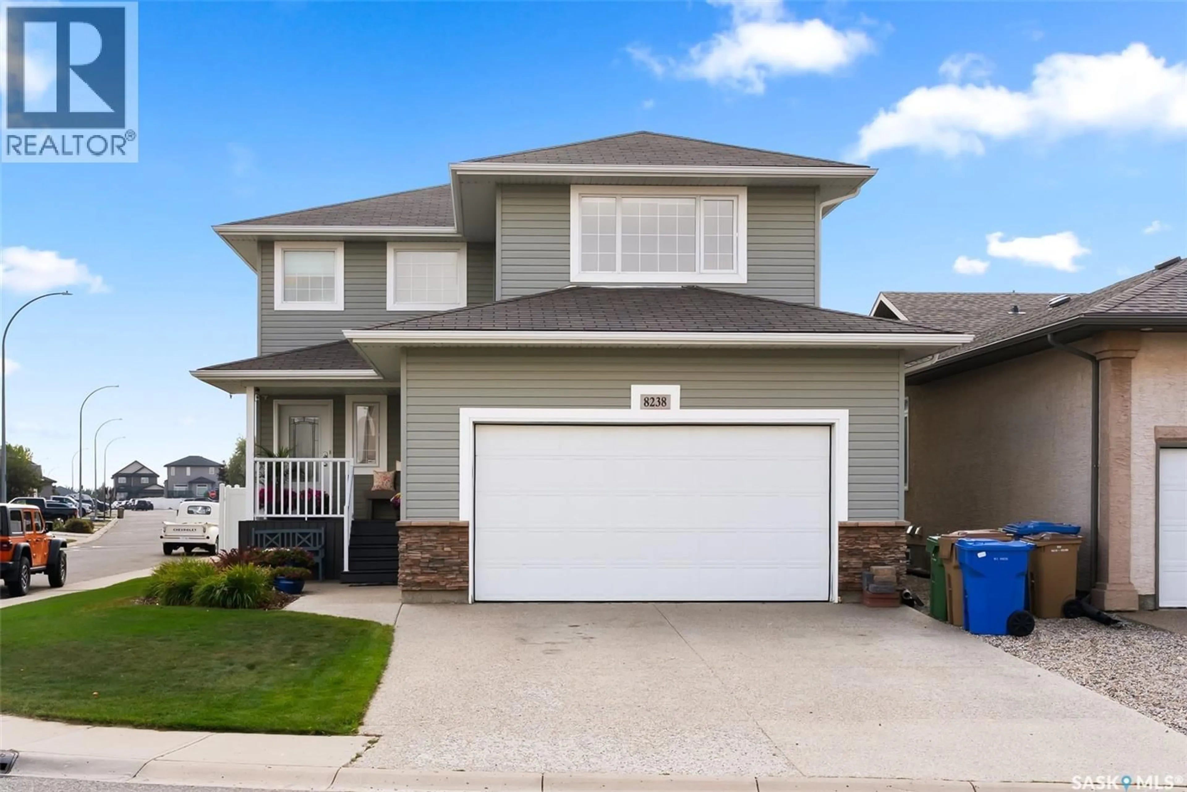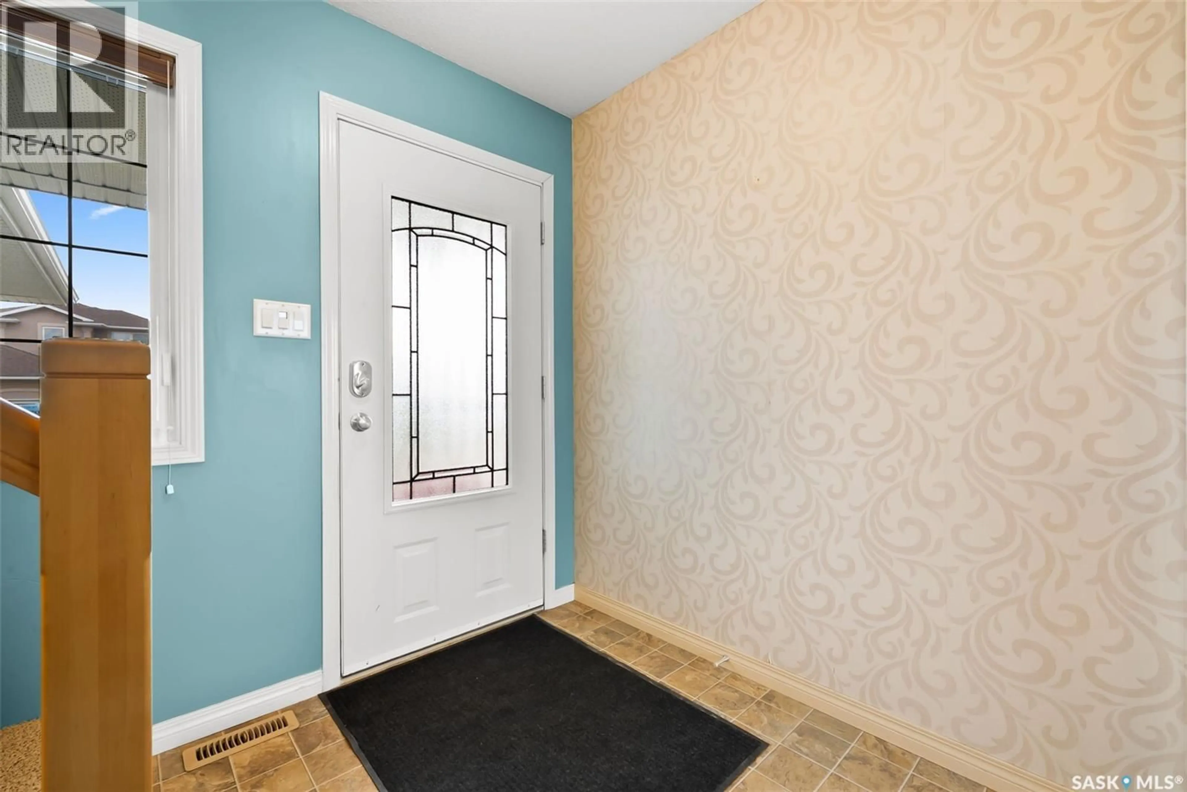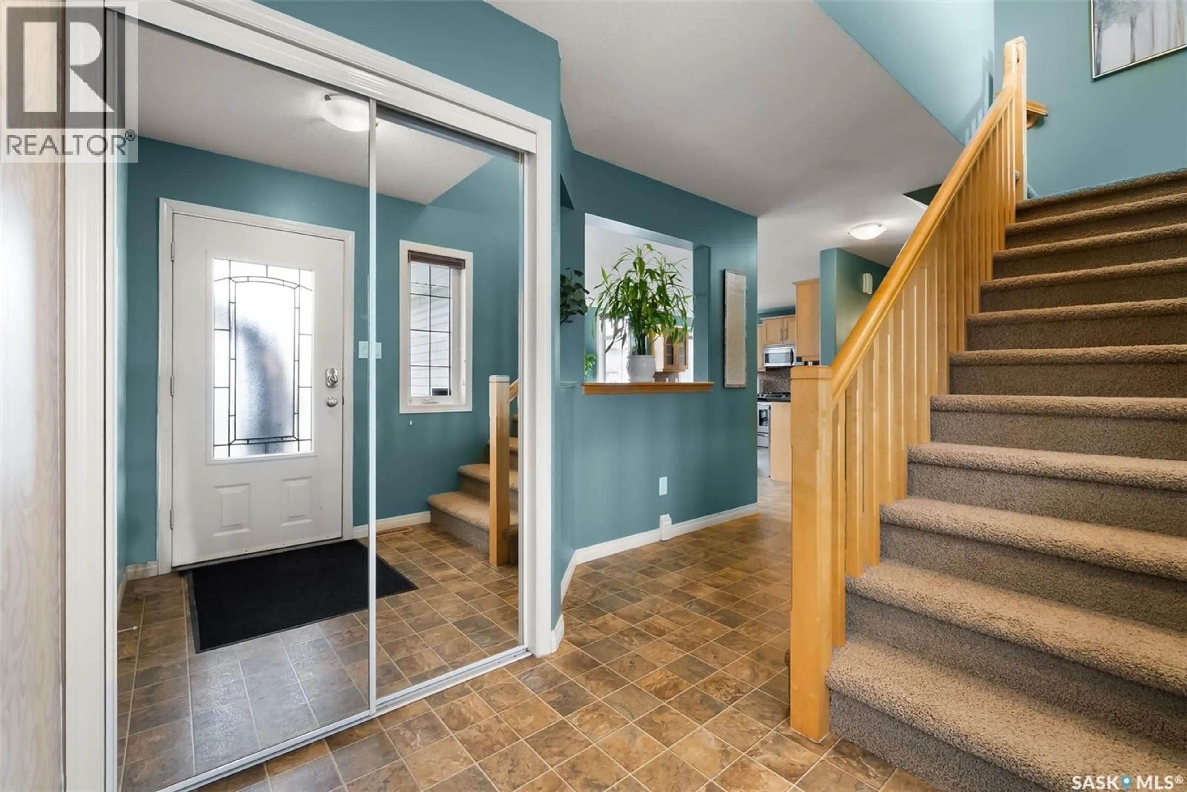8238 FAIRWAYS WEST DRIVE, Regina, Saskatchewan S4Y0A1
Contact us about this property
Highlights
Estimated valueThis is the price Wahi expects this property to sell for.
The calculation is powered by our Instant Home Value Estimate, which uses current market and property price trends to estimate your home’s value with a 90% accuracy rate.Not available
Price/Sqft$309/sqft
Monthly cost
Open Calculator
Description
Welcome to 8238 Fairways West Drive, a stunning 2-storey home located in Regina’s desirable Fairways West neighbourhood. Built in 2007, this 1,778 sq. ft. property offers the perfect blend of style, comfort, and functionality. The inviting exterior features a covered front porch, beautiful landscaping, and a double attached garage with an exposed aggregate driveway. Inside, the bright living room is highlighted by a custom-built entertainment wall with a cozy gas fireplace, large windows, and gleaming hardwood floors. The spacious kitchen is a chef’s delight, complete with maple cabinetry, tile backsplash, pantry, and stainless-steel appliances, all centered around a large island with additional seating. A generous dining area overlooks the backyard and offers direct access to the deck and fully fenced yard—ideal for summer entertaining. Upstairs, a versatile bonus room with French doors leading into a bedroom which could also be the perfect space for a home office, gym, or playroom. The primary retreat boasts a breath-taking walk-in closet measuring 11x10.2ft and a 4-piece ensuite, complemented by a second well-sized bedroom and 2-piece bathroom. The fully finished basement adds even more living space, featuring a comfortable recreation room, additional bedroom, and 4-piece bath, perfect for guests or family. Outside, enjoy a beautifully landscaped yard with underground sprinklers, deck featuring a natural gas BBQ hookup, patio area and plenty of room for kids or pets to play. Close to parks, pathways, schools, and all northwest Regina amenities, this home is an excellent choice for families seeking convenience and quality! (id:39198)
Property Details
Interior
Features
Main level Floor
Living room
12.1 x 13.4Kitchen
12.1 x 16.2Dining room
6.3 x 9.112pc Bathroom
Property History
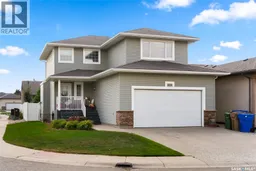 45
45
