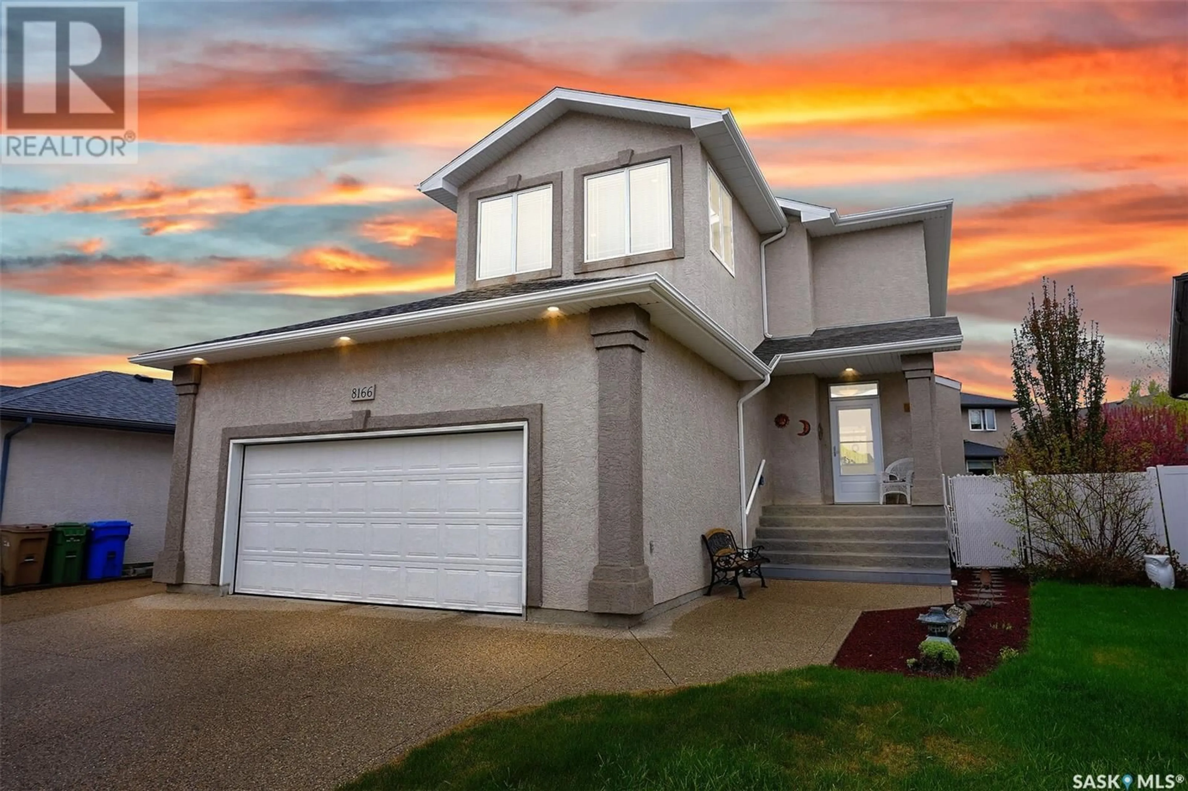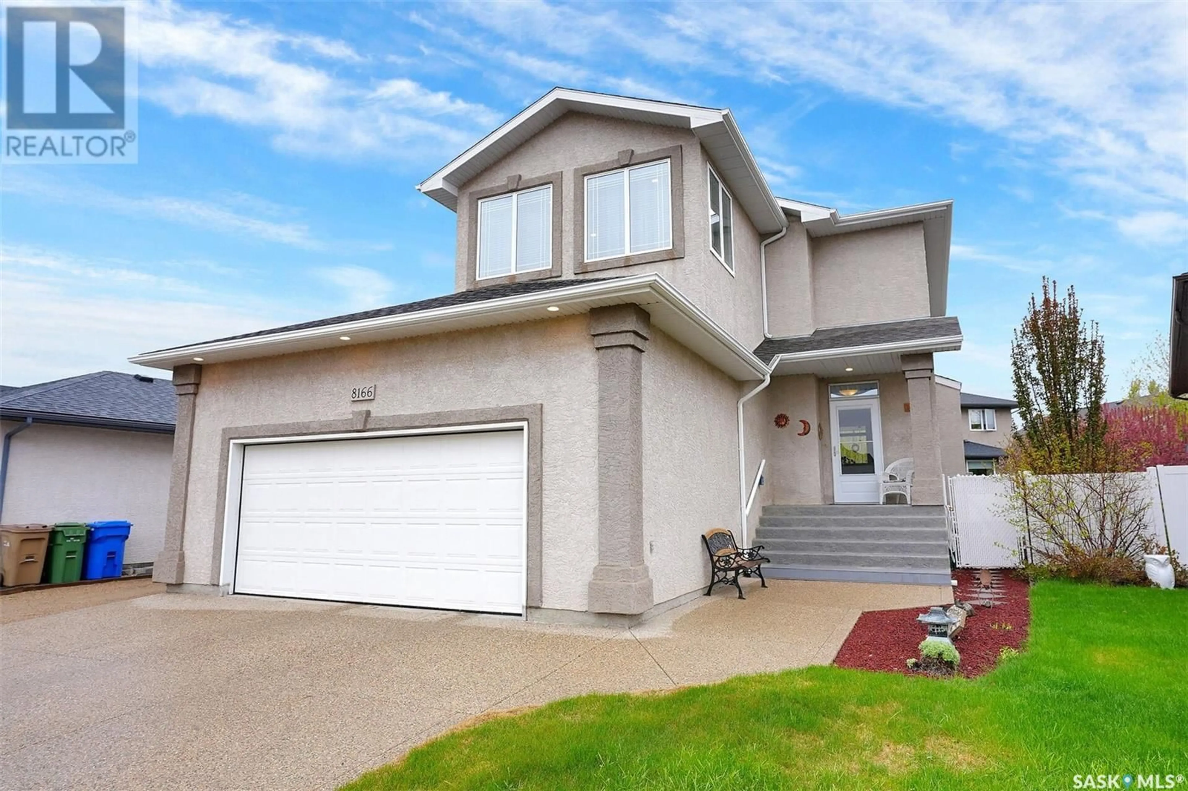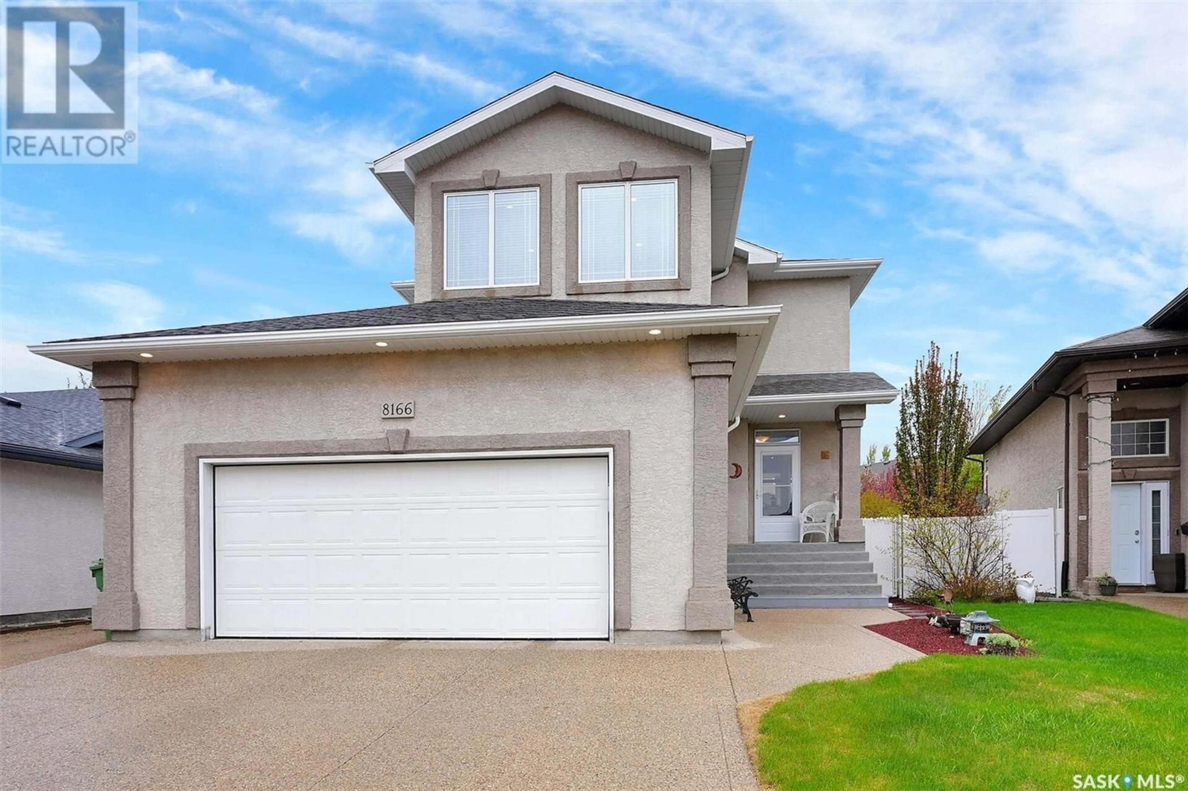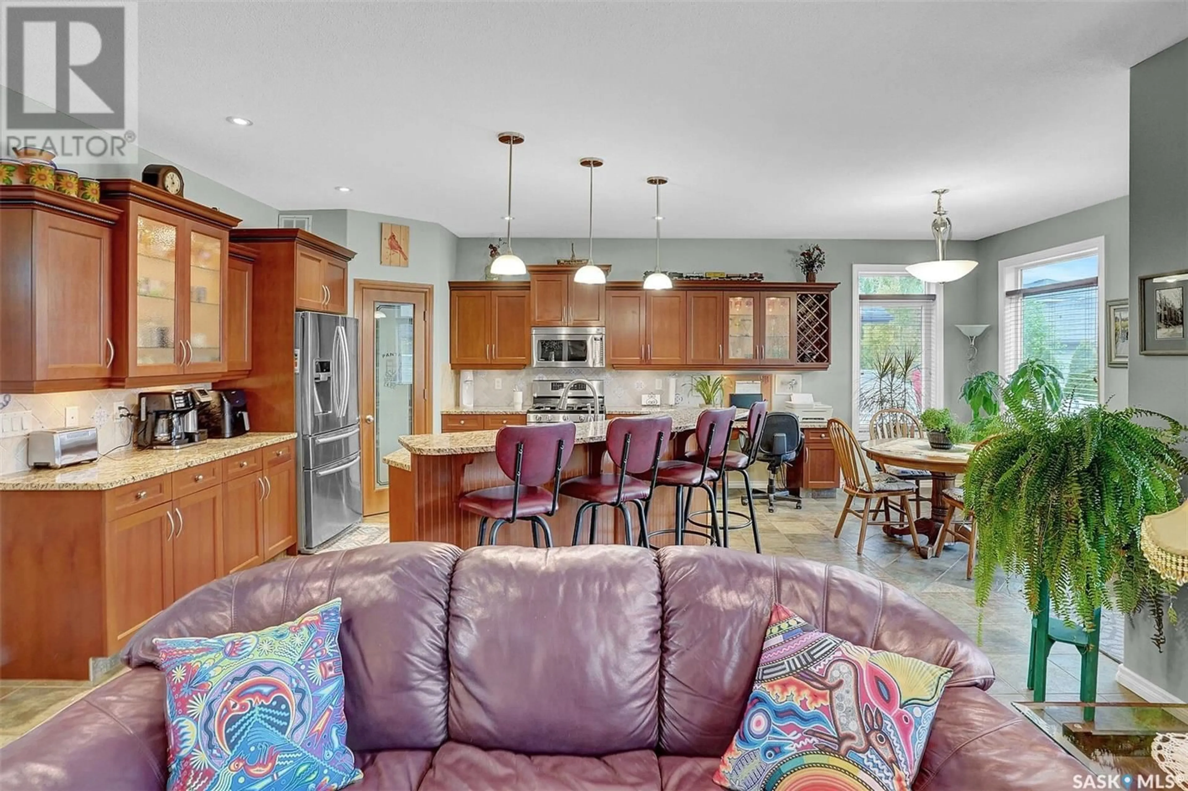8166 FAIRWAYS WEST DRIVE, Regina, Saskatchewan S4Y1A8
Contact us about this property
Highlights
Estimated ValueThis is the price Wahi expects this property to sell for.
The calculation is powered by our Instant Home Value Estimate, which uses current market and property price trends to estimate your home’s value with a 90% accuracy rate.Not available
Price/Sqft$338/sqft
Est. Mortgage$2,787/mo
Tax Amount (2025)$7,017/yr
Days On Market10 days
Description
Welcome to 8166 Fairways West Dr. This immaculate 1918 sqft 4 bedroom, 4 bathroom home is located in the desired Fairways West Drive sub division close to walking paths, parks, outdoor rink and just steps from the Joanne Goulet Golf Course. Home is custom built by Varsity, is R2000 & on piles with open web trusses & backs south offering an abundance of natural light. Entering this home you are greeted by a large foyer with plenty of closet space. The open concept main floor is very bright, inviting and perfect for entertaining. The kitchen features a large eat up island, corner pantry, built in desk area & stainless steel appliances including gas range. The family room is very warm and cozy with a gas fireplace. The large dining room has a garden door to a covered deck which tiers to a 2nd deck & patio. The main floor also has a 2pc bathroom. The 2nd floor offers a large bonus room, a 4pc bathroom, laundry room and 3 bedrooms. The master bedroom boasts a large walk in closet and 3pc ensuite with a large shower. The basement is fully developed with 4th bedroom, large family room, 3pc bathroom and plenty of storage. The mechanical room houses the h-efficient furnace, on demand water heater (rented), air exchanger & more storage. The garage is insulated and is perfectly sized if you have a larger truck/SUV. There is also RV Parking next to the exposed aggregate driveway plus RV / boat or camper. The backyard is fully fenced with frosted glass around the covered deck and t.v. mount. Some other value added items include built in speakers in living room, family room and deck. In addition, custom blinds, garburator, shed, and underground sprinklers. This home has been very well maintained and looked after. Ideal for a growing family and in a great area. Definitely a must see! (id:39198)
Property Details
Interior
Features
Main level Floor
Kitchen
10.3 x 10.2Dining room
8 x 13Living room
14.1 x 16.72pc Bathroom
Property History
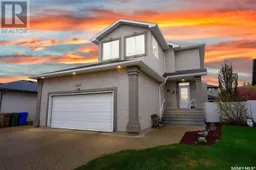 43
43
