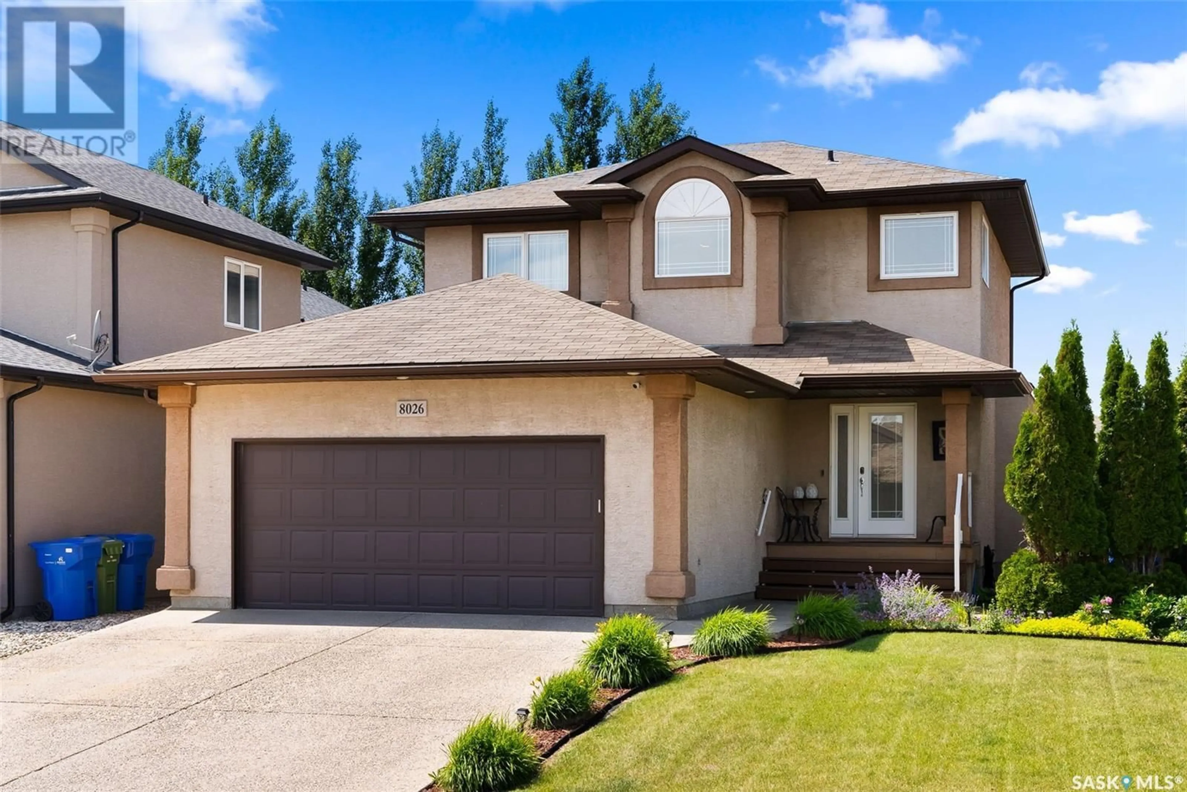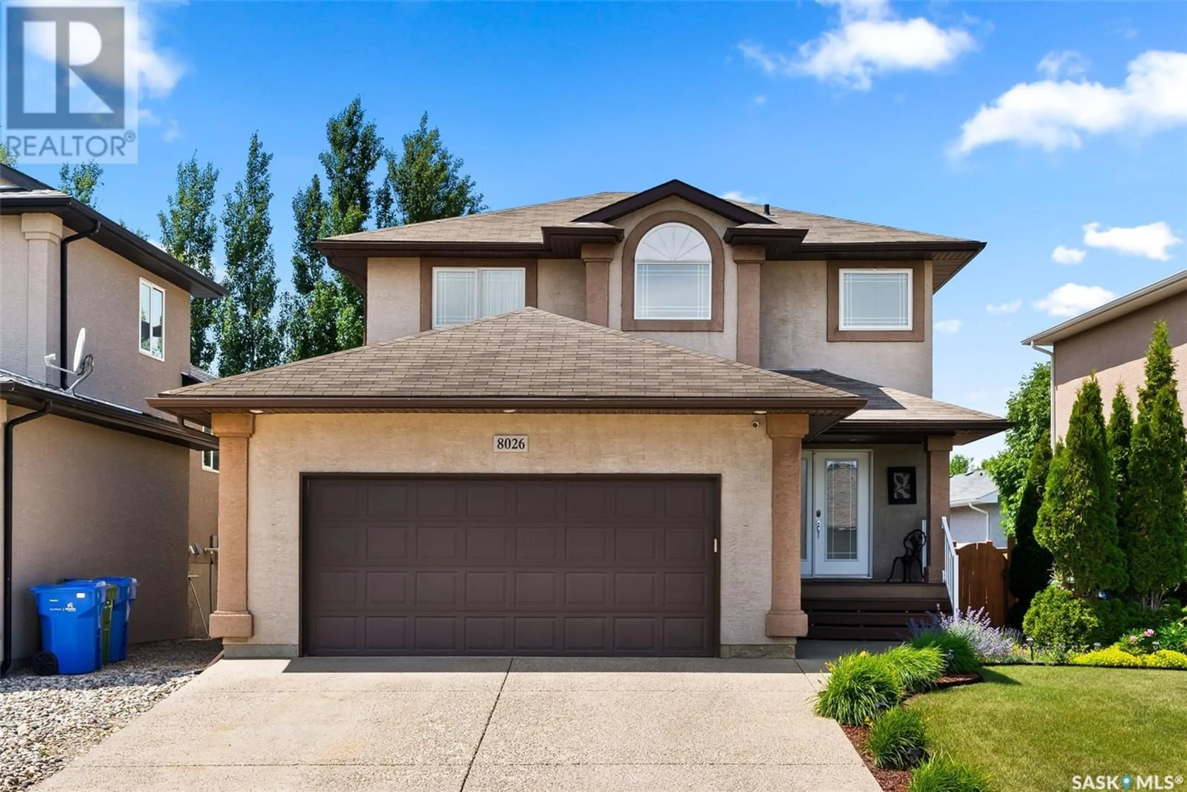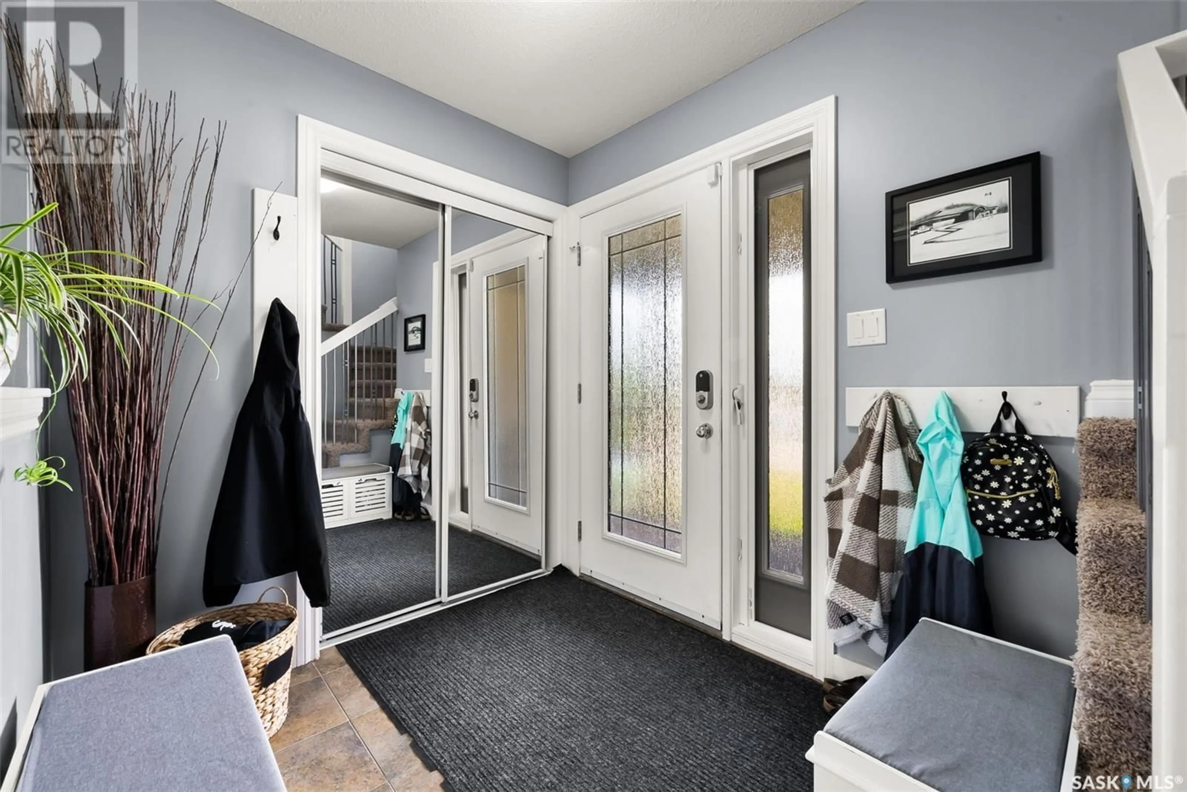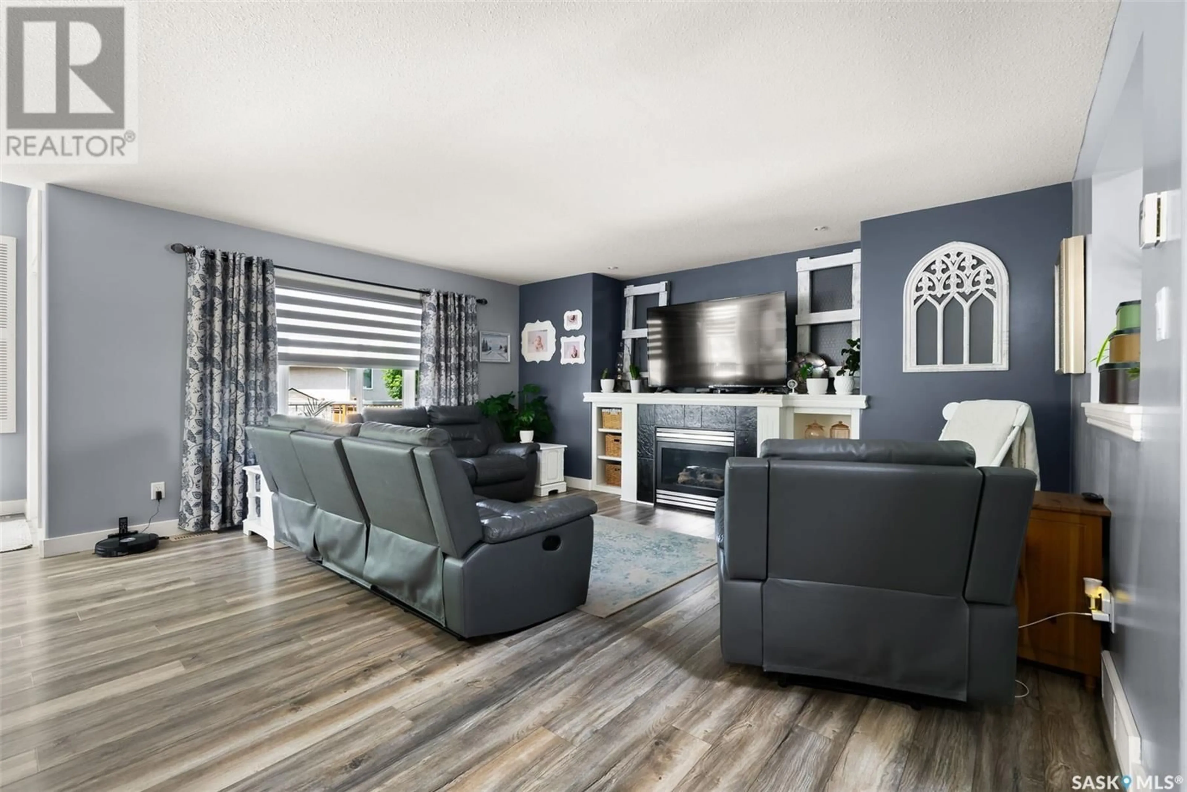8026 FAIRWAYS WEST DRIVE, Regina, Saskatchewan S4Y0A5
Contact us about this property
Highlights
Estimated valueThis is the price Wahi expects this property to sell for.
The calculation is powered by our Instant Home Value Estimate, which uses current market and property price trends to estimate your home’s value with a 90% accuracy rate.Not available
Price/Sqft$351/sqft
Monthly cost
Open Calculator
Description
Welcome to your dream home in the desirable Fairways West community, where convenience meets comfort! This stunning property is ideally situated near picturesque parks, walking paths, and all essential amenities. Step inside to discover an inviting open-concept living, dining, and kitchen area, highlighted by a cozy fireplace that anchors the living room, creating a warm and welcoming atmosphere. The newly refreshed kitchen offers a delightful view of the backyard, making it perfect for reconnecting with friends and family. A conveniently tucked away half bath and main floor laundry add to the home's functionality. Venture upstairs to find three generously sized bedrooms, including a private ensuite and walk-in closet for the primary suite, alongside a full bath designed to make mornings a breeze with kids. The fully developed basement expands your living space with two additional bedrooms and a three-piece bathroom, making it an ideal retreat for teens or guests. The rec room would be the perfect spot to catch a Saskatchewan Roughrider game or binge watch the latest season of Love Island. Outside, enjoy a beautifully landscaped yard featuring a large deck, perfect for summer gatherings, and ample room for a batting cage for sports enthusiasts. The garage is a true standout, fully finished and heated, complete with epoxy flooring and built-in shelving for all your storage needs. This home has been loved and cared for by the current owner who is looking forward to passing it along to someone new. Don't miss out on this exceptional property that combines modern living with a serene neighborhood setting!... As per the Seller’s direction, all offers will be presented on 2025-07-07 at 6:00 PM (id:39198)
Property Details
Interior
Features
Main level Floor
Enclosed porch
6'7 x 6'10Living room
16'5 x 15'4Kitchen
14'11 x 13'4Dining room
9'5 x 7'3Property History
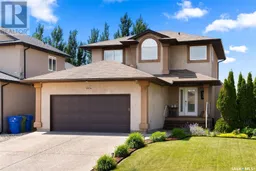 42
42
