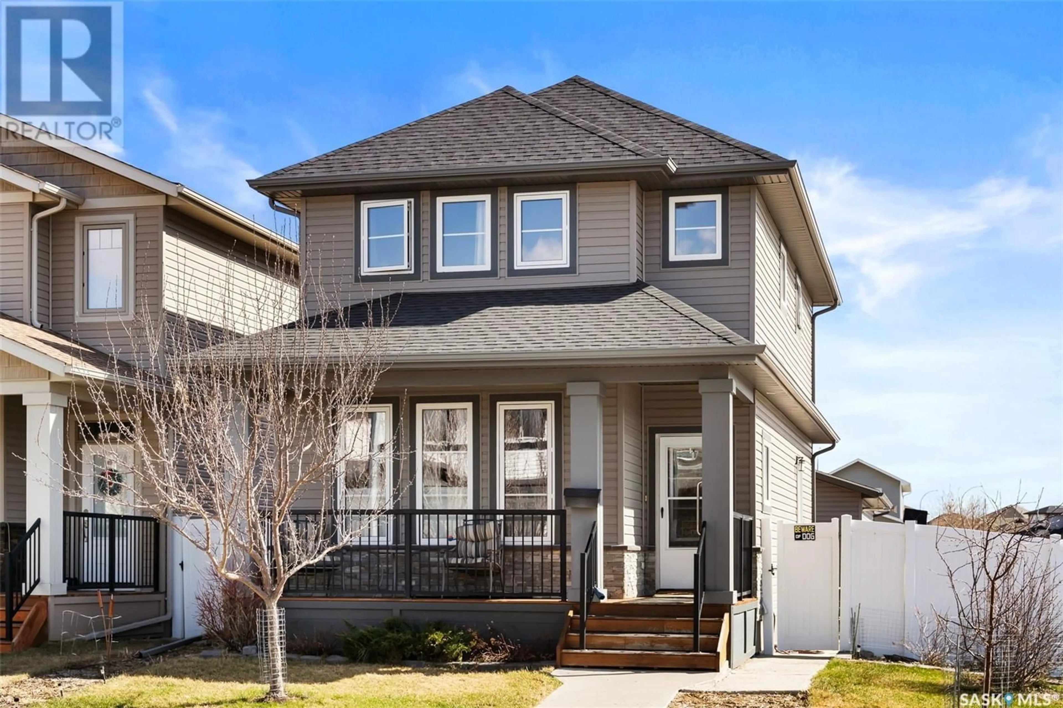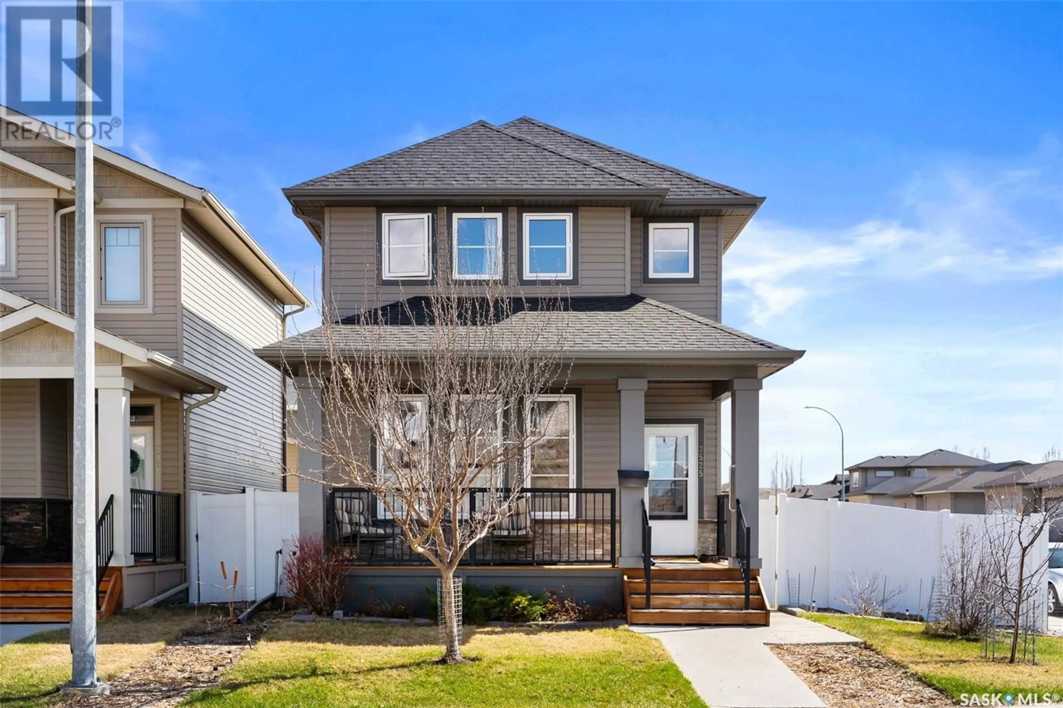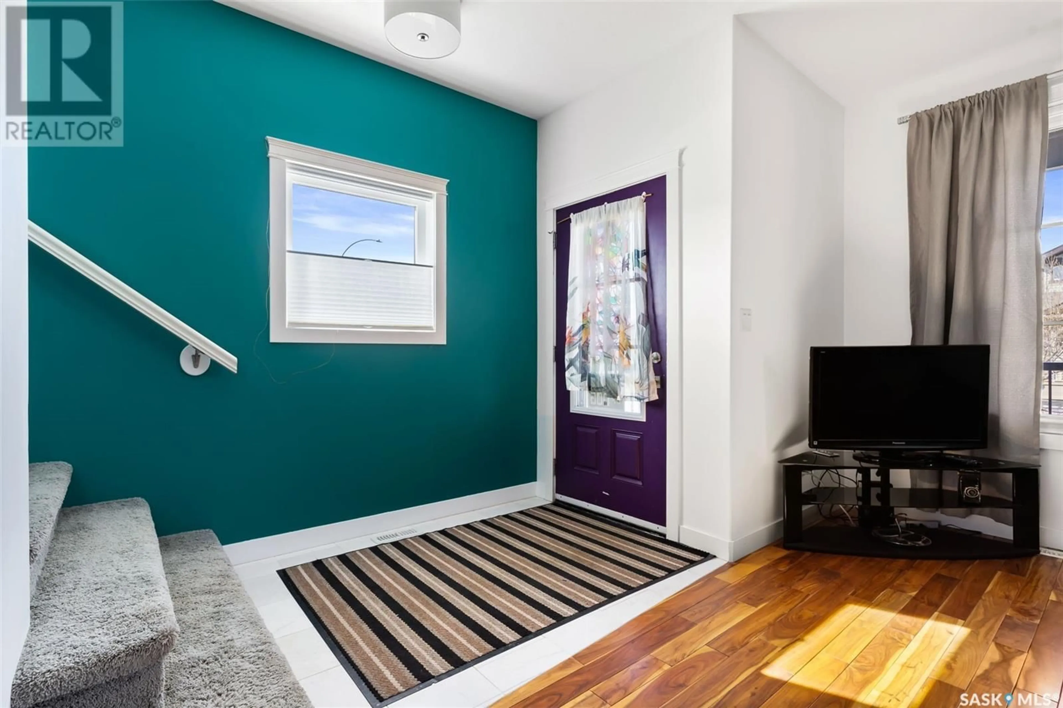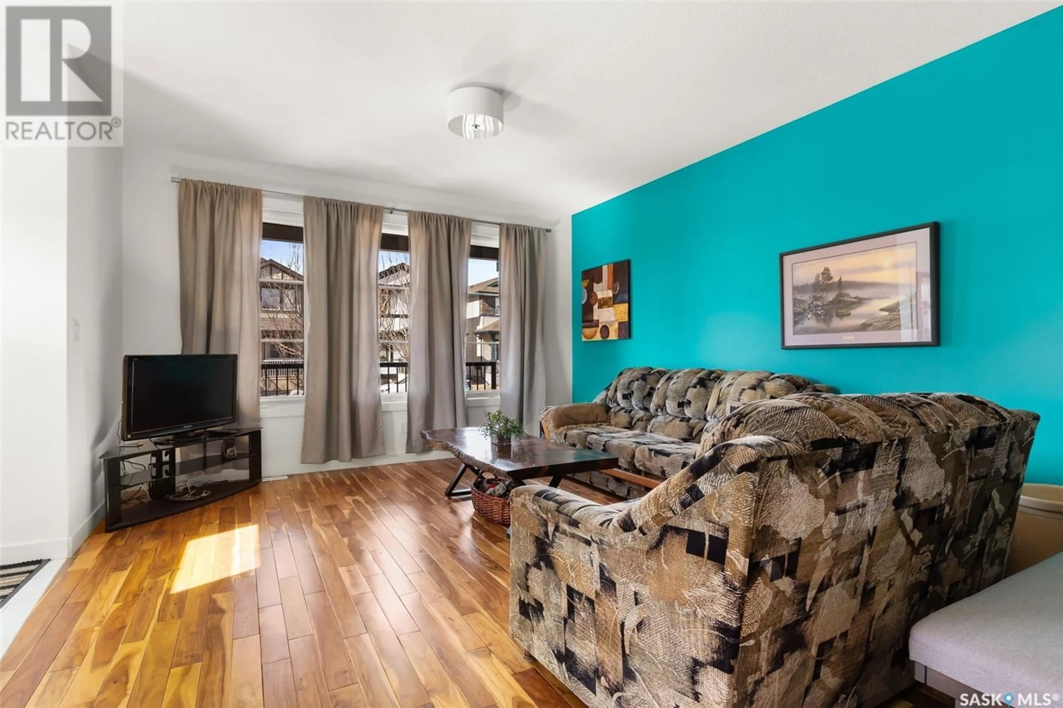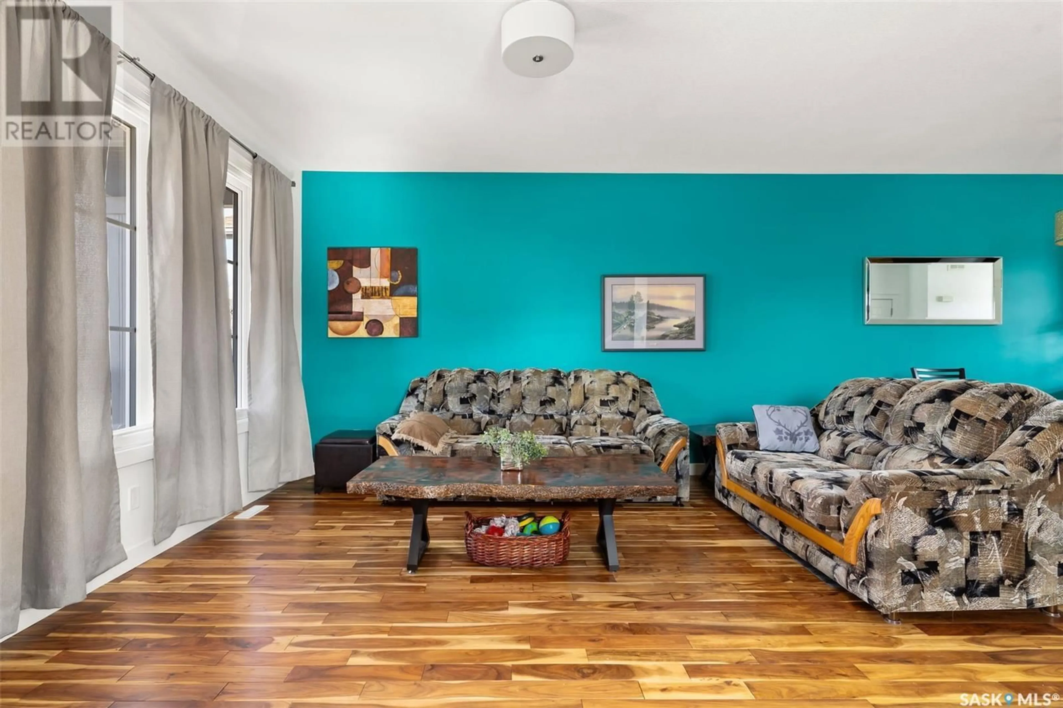7525 OXBOW WAY, Regina, Saskatchewan S4Y0B5
Contact us about this property
Highlights
Estimated ValueThis is the price Wahi expects this property to sell for.
The calculation is powered by our Instant Home Value Estimate, which uses current market and property price trends to estimate your home’s value with a 90% accuracy rate.Not available
Price/Sqft$331/sqft
Est. Mortgage$2,018/mo
Tax Amount (2024)$4,507/yr
Days On Market7 days
Description
Welcome to 7525 Oxbow Way, a well-maintained two-storey home in the highly sought after Fairways West neighbourhood! This home offers great curb appeal and a lovely covered front porch - a perfect place for your morning coffee. Inside, you'll find an open-concept main floor with Acacia hardwood flooring, 9 foot celings and large windows throughout, filling the home with natural light. The living and dining areas flow seamlessly into a stylish galley-style kitchen featuring rich dark cabinetry, quartz countertops, tiled backsplash, stainless steel appliances, and a large island with an eat-up bar for casual dining. Off the kitchen, patio doors lead to a South-facing brick patio, ideal for soaking up the sun or entertaining guests under the pergola. The second floor offers a smart layout with a spacious primary bedroom complete with a walk-in closet and 3-piece ensuite, two additional bedrooms, a 4-piece bath, and a convenient laundry closet. The basement offers a rec room with custom feature walls, good-sized bedroom, a 4-piece bathroom with a tiled tub surround, and utility room. There is also roughed in plumbing for laundry. The backyard is a gardener’s dream with a large garden area that gets a ton of sunlight, low-maintenance fencing, an oversized heated garage (24 X 26) and some additional parking beside it (Perfect for a camper, boat or another vehicle). This bright and welcoming home is move-in ready and located near parks, walking paths, and west-end amenities. Don’t miss your chance to live in Fairways West! (id:39198)
Property Details
Interior
Features
Main level Floor
Living room
13.5 x 12.8Dining room
8.8 x 12.4Kitchen
13.7 x 12.42pc Bathroom
Property History
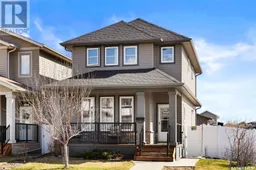 44
44
