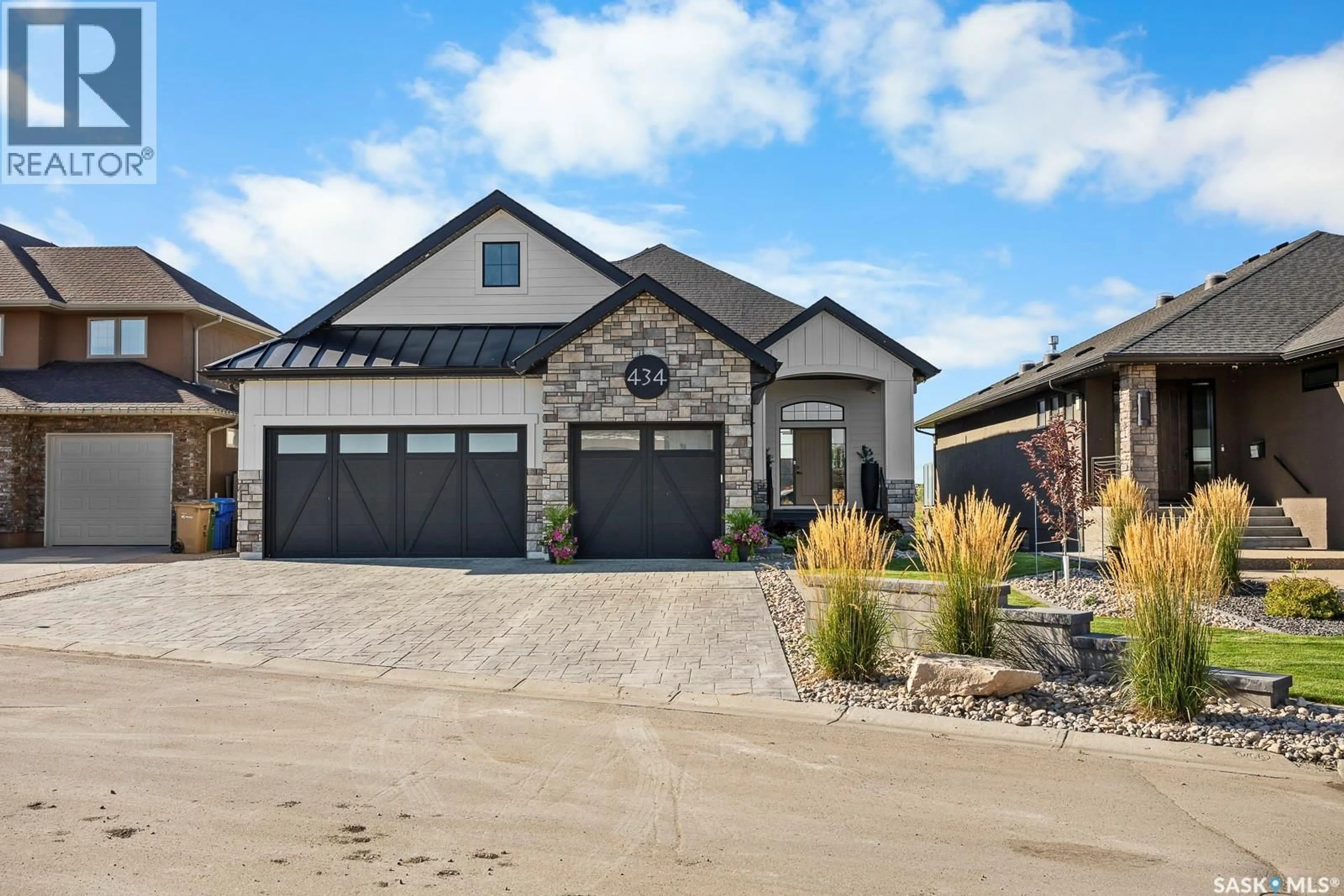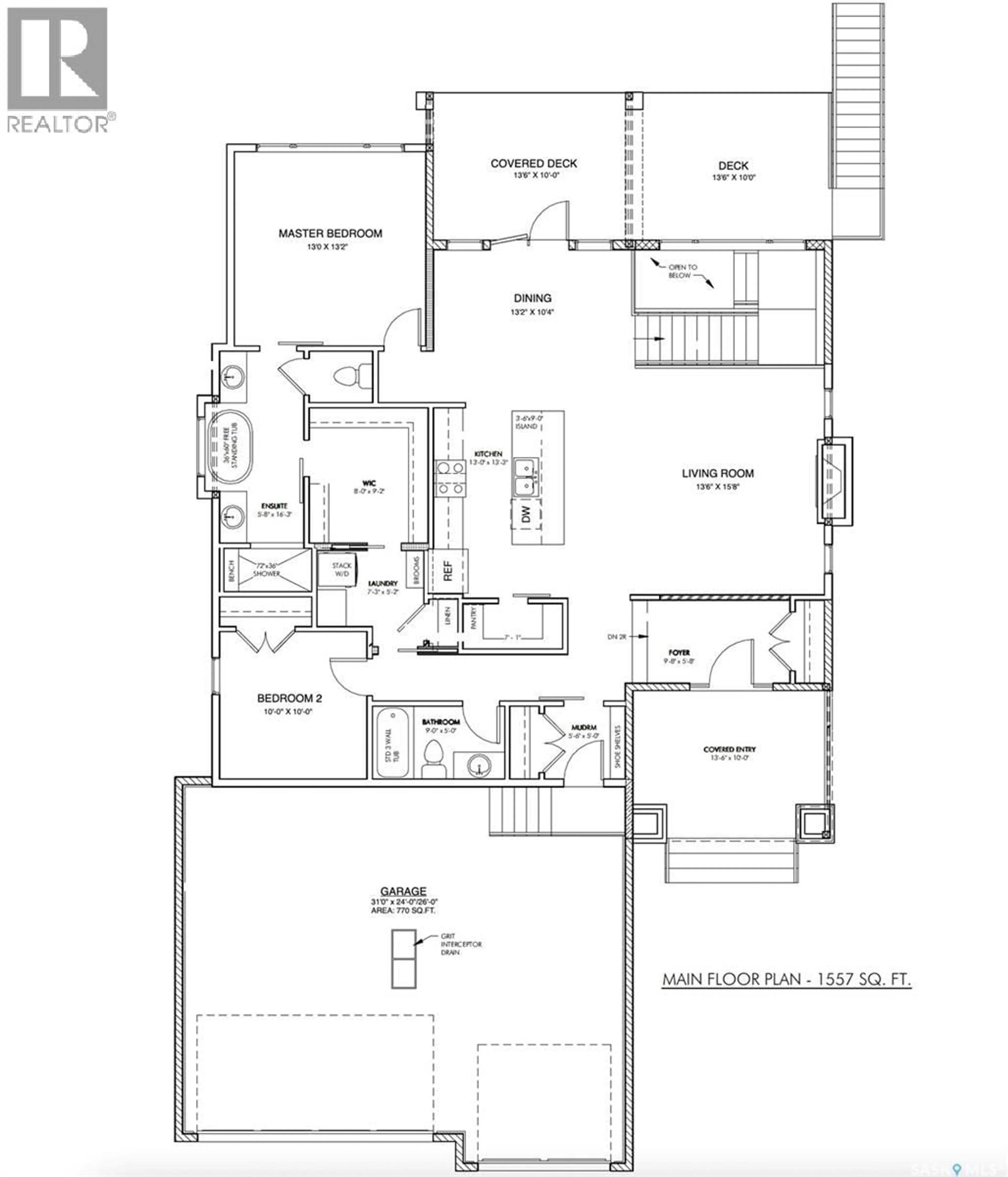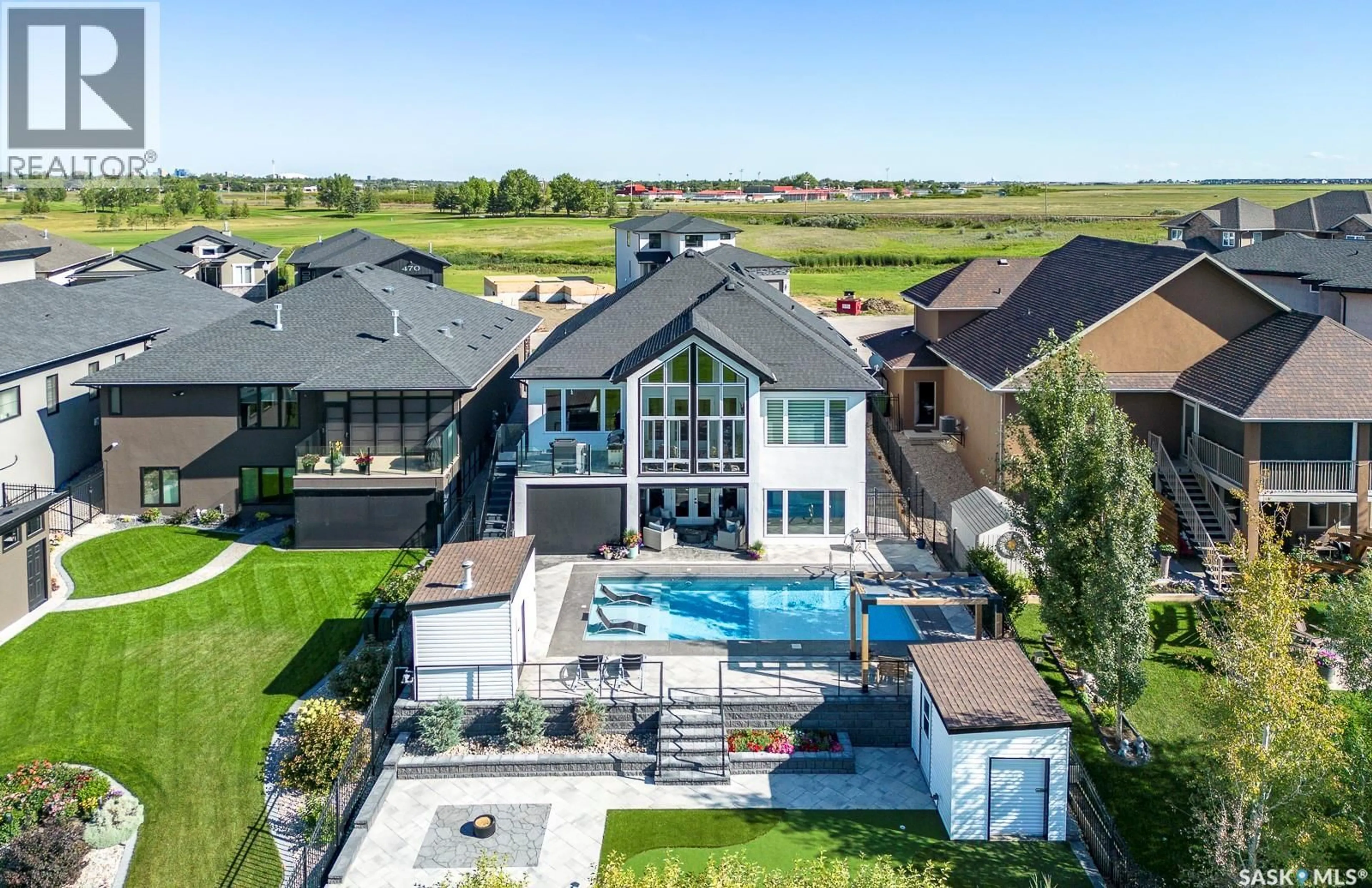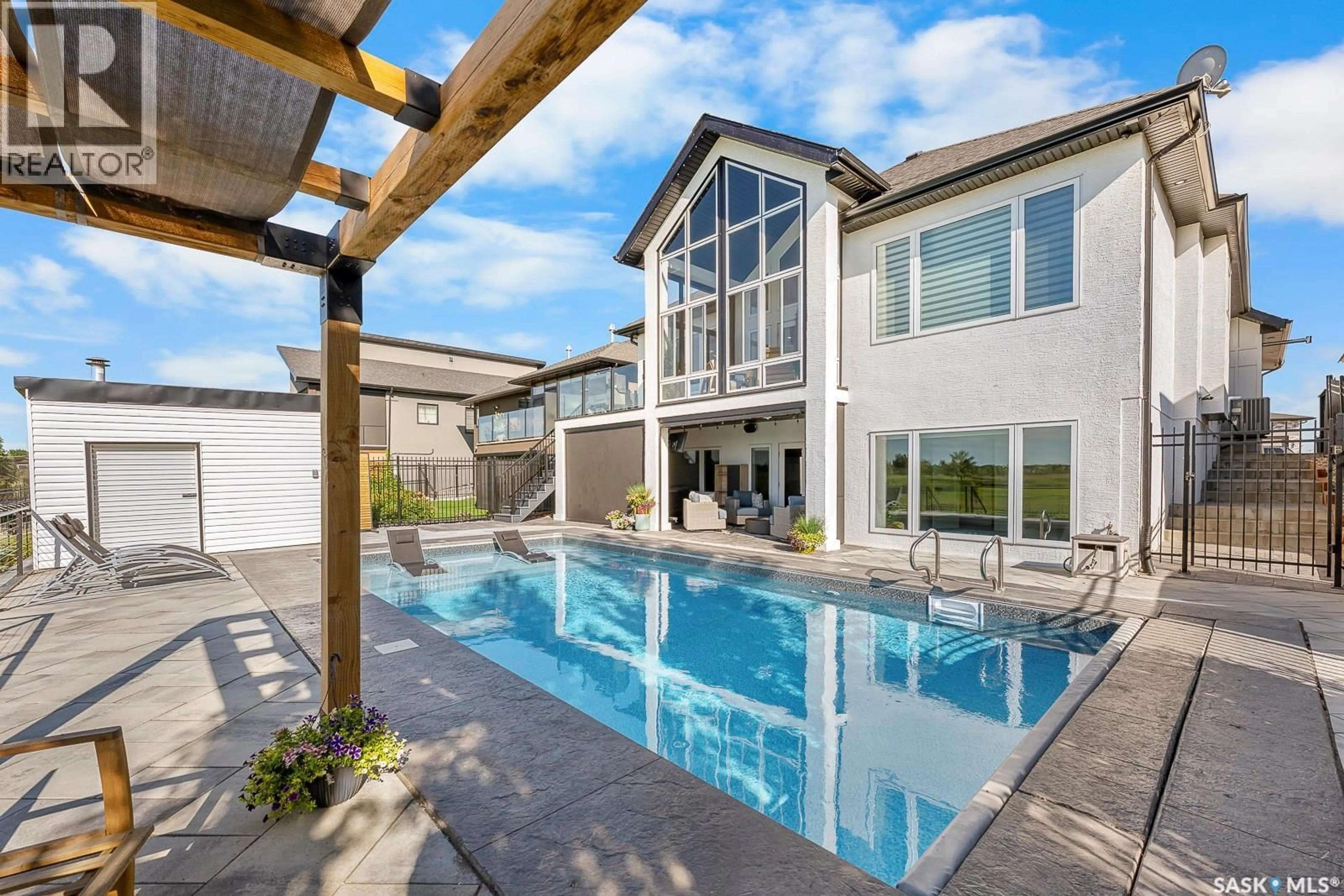434 GREENSIDE TERRACE, Regina, Saskatchewan S4Y0A8
Contact us about this property
Highlights
Estimated valueThis is the price Wahi expects this property to sell for.
The calculation is powered by our Instant Home Value Estimate, which uses current market and property price trends to estimate your home’s value with a 90% accuracy rate.Not available
Price/Sqft$823/sqft
Monthly cost
Open Calculator
Description
Stunning executive walkout bungalow located in the highly desirable Fairways West neighborhood. Boasting just under 1,600 sqft, this amazing home features a three-car attached garage, a private backyard oasis with a saltwater pool, putting green, and professionally landscaped low-maintenance yard - perfect for outdoor entertaining and relaxing. Backing onto a green field with no neighbors behind and overlooking the Joanne Goulet golf course, privacy and scenic views abound. This property truly must be seen to be appreciated. The main floor showcases beautiful white oak flooring throughout, with two spacious bedrooms. The large, open-concept kitchen offers a walk-in pantry, ample storage, and generous countertops - ideal for culinary pursuits. The inviting living room, complete with a cozy fireplace, is filled with natural light. Vaulted ceilings in the kitchen and dining area lead to a covered deck and sunroom, plus an additional deck - perfect for outdoor gatherings and enjoying your surroundings. The primary suite features a spacious 5-piece ensuite and a walk-in closet that seamlessly connects to the laundry area for added convenience. Downstairs, the walkout basement offers a large recreation room with a wet bar and a cozy fireplace, leading to the backyard entertainment area. The backyard features the impressive 16' x 32' saltwater pool with a power cover, a covered lounge area, and area for hot tub—creating the ultimate outdoor oasis. The basement also includes two generously sized bedrooms with ample storage, a 3-piece bathroom, and a versatile den suitable for an office or guest space. The oversized three-car garage is heated with an epoxy floor, offering excellent storage space and height for car lifts. Outside, additional parking up to 4 cars on the driveway makes hosting friends and family effortless. Additional highlights include negotiable furniture, decor, and backup generator. The condo fees cover snow removal and lawn care. (id:39198)
Property Details
Interior
Features
Main level Floor
Living room
13.6' x 15.4'Mud room
5' x 5.5'4pc Bathroom
5' x 9'Primary Bedroom
13' x 13'Exterior
Features
Condo Details
Inclusions
Property History
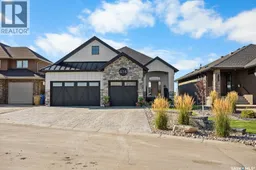 45
45
