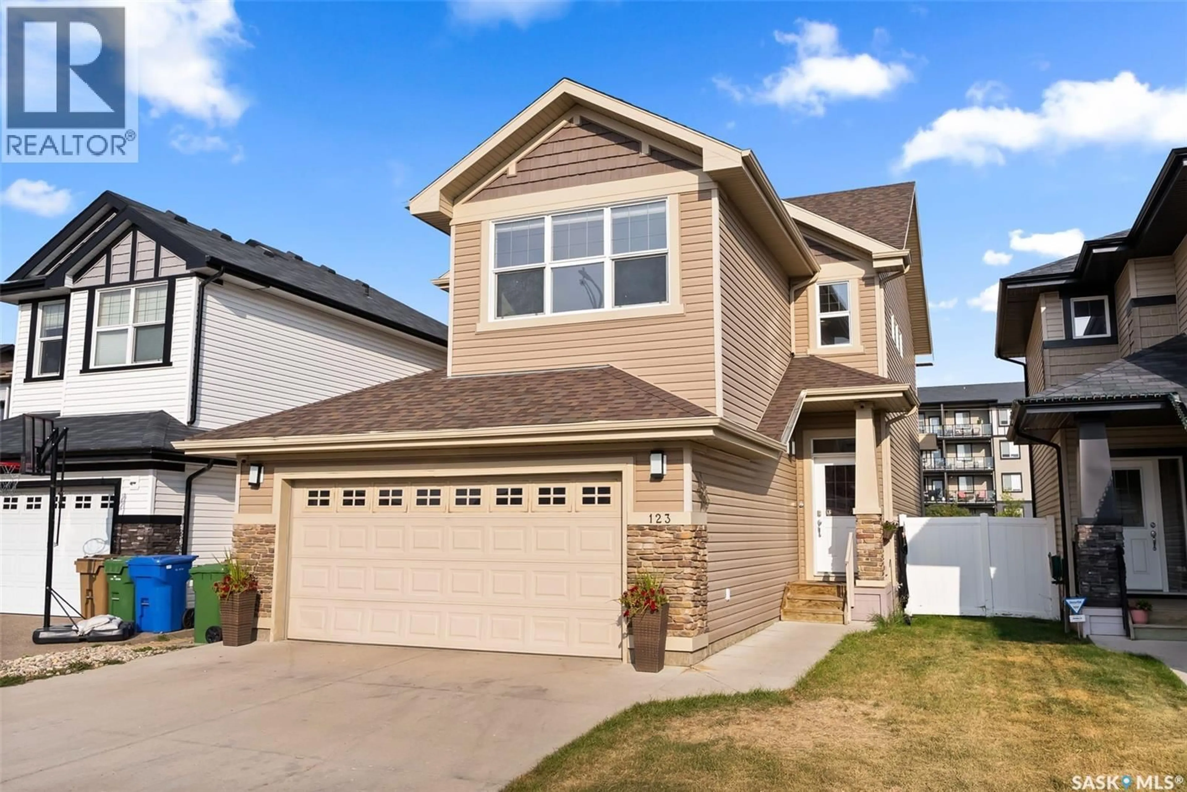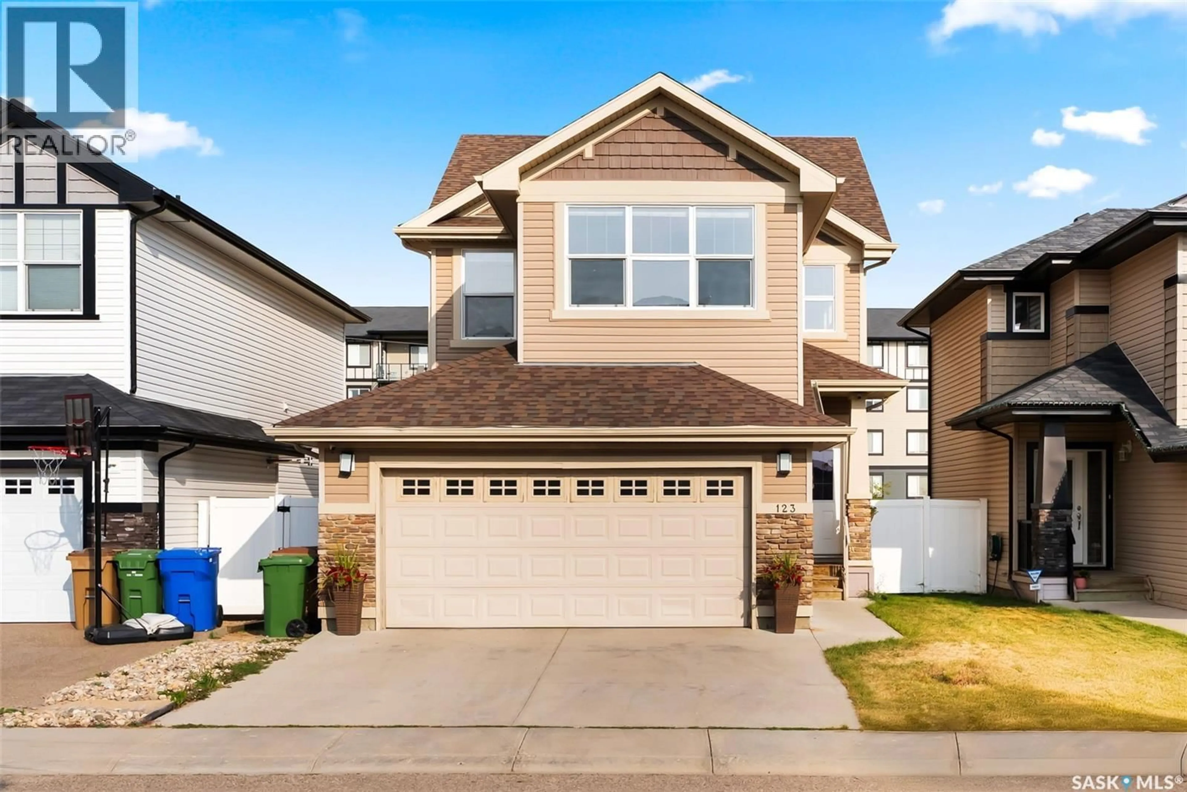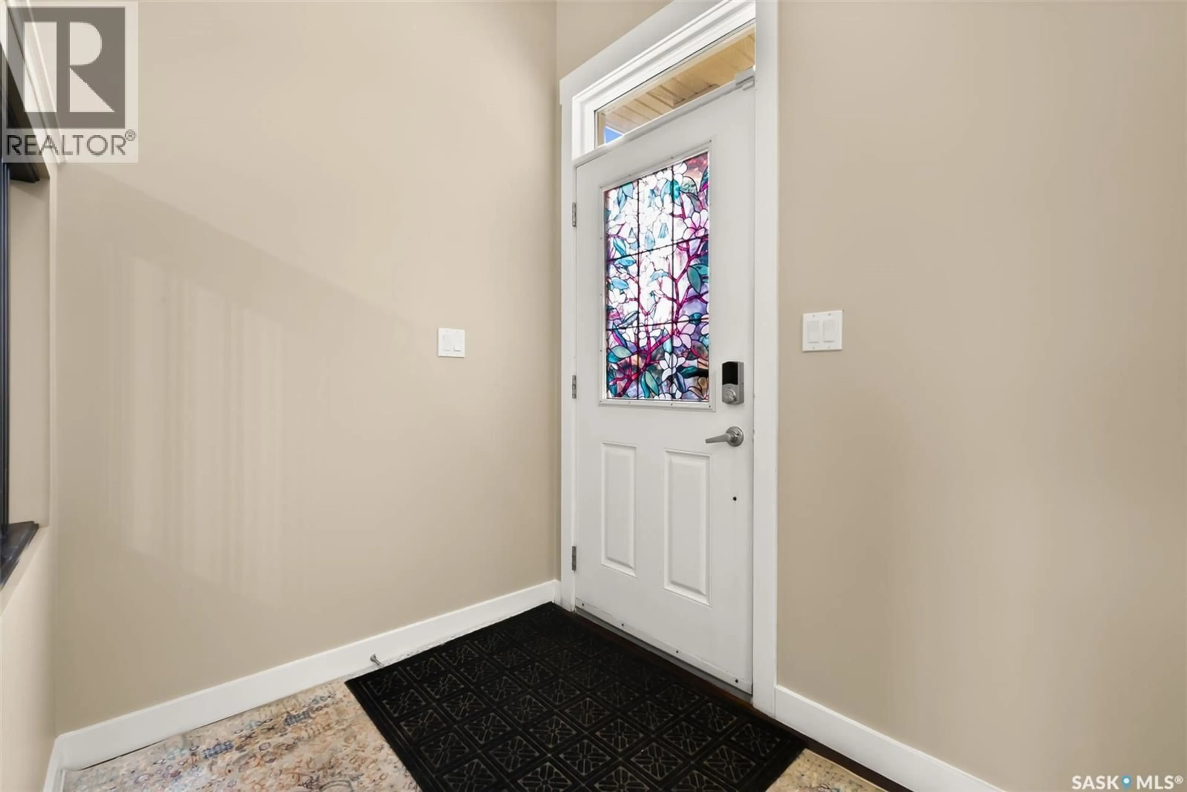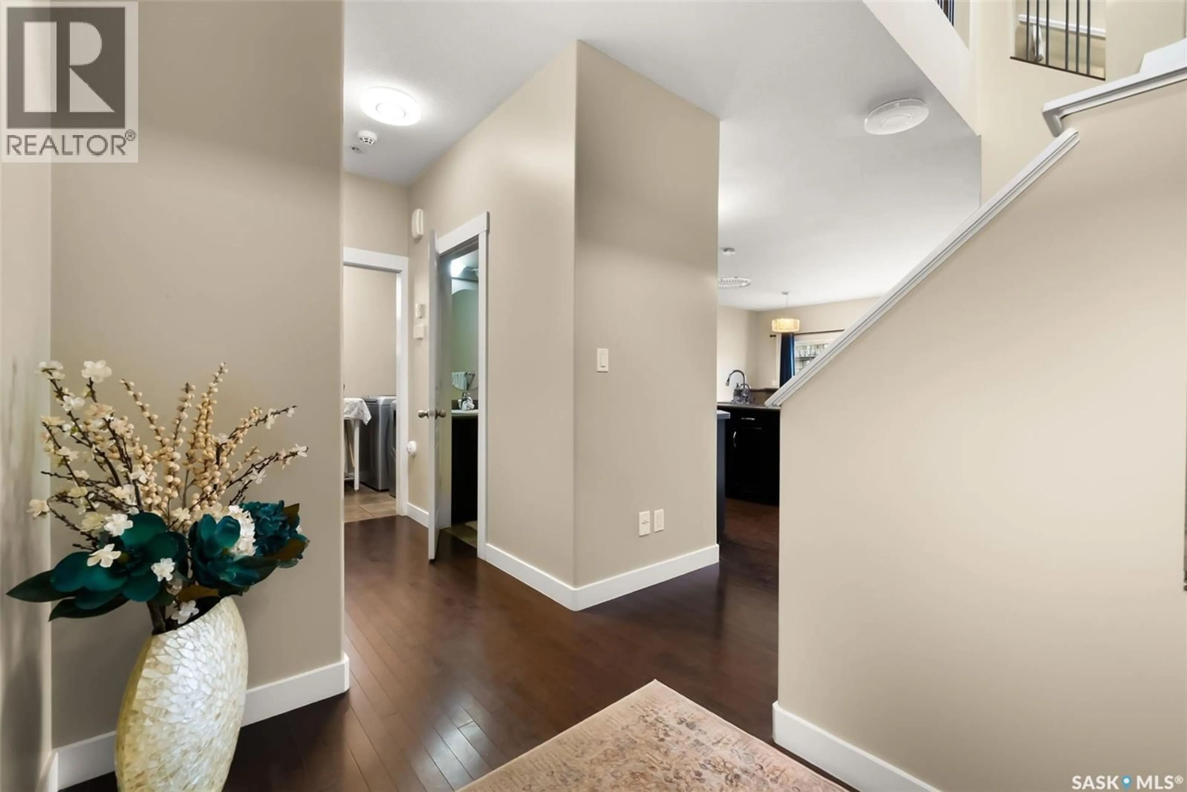123 POPLAR BLUFF CRESCENT, Regina, Saskatchewan S4Y0B5
Contact us about this property
Highlights
Estimated valueThis is the price Wahi expects this property to sell for.
The calculation is powered by our Instant Home Value Estimate, which uses current market and property price trends to estimate your home’s value with a 90% accuracy rate.Not available
Price/Sqft$316/sqft
Monthly cost
Open Calculator
Description
This stunning two-storey offers 4 bedrooms, 4 bathrooms, and a fully finished basement, making it ideal for families of all sizes. Step inside to a bright living room with a cozy gas fireplace and large windows that flood the space with natural light. The open layout flows into the dining area with garden doors leading to your private, fully fenced backyard—perfect for kids, pets, and summer barbecues. The kitchen is a showstopper with rich cabinetry, stainless steel appliances, tiled backsplash, and a corner pantry, designed for both function and entertaining. Upstairs, retreat to the primary suite with a walk-in closet and 3-piece ensuite, while two additional bedrooms and a full bath provide plenty of room for the family. The finished basement adds even more versatility with a spacious rec room, fourth bedroom, and full bath—perfect for guests, teens, or a home office. Extras include central air, double attached garage with direct entry and a concrete drive for extra parking space, storage shed, and a backyard ready for outdoor living. Located near schools, parks, shopping, and all amenities, this move-in ready home checks every box. (id:39198)
Property Details
Interior
Features
Main level Floor
Living room
13.7 x 14.9Kitchen
12.3 x 12.1Dining room
10 x 8.42pc Bathroom
Property History
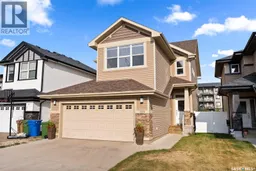 45
45
